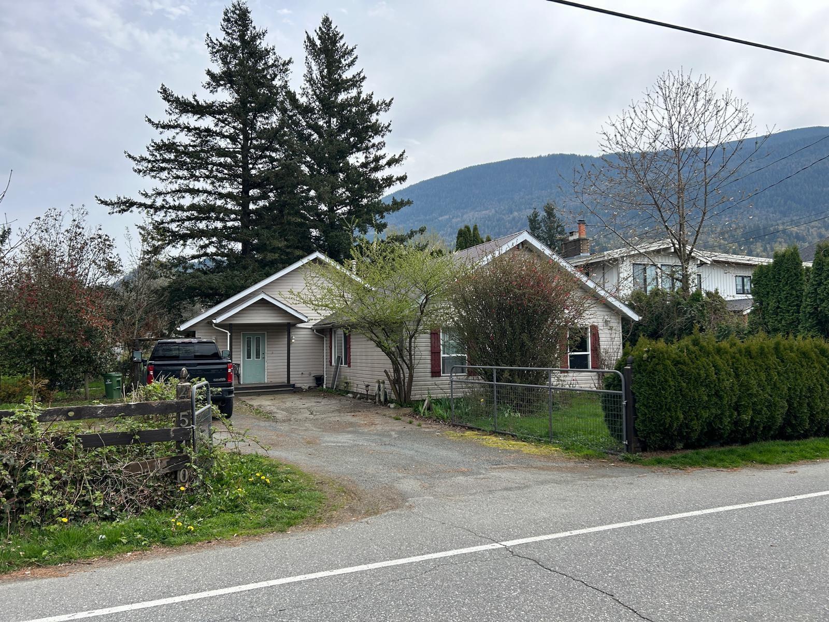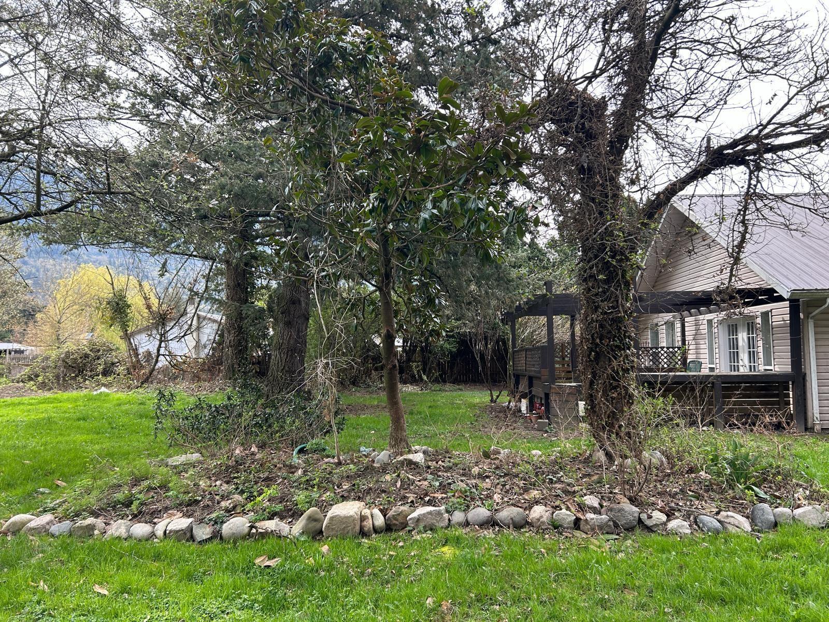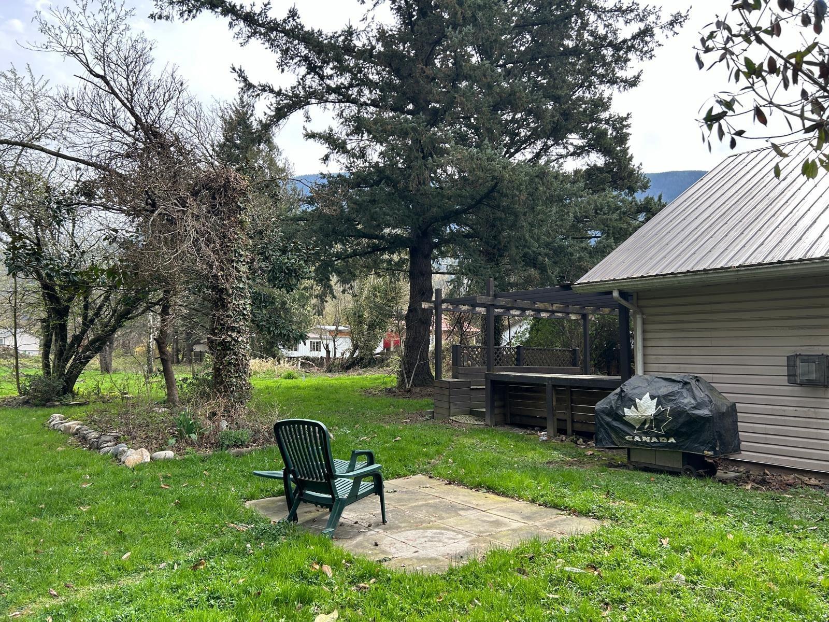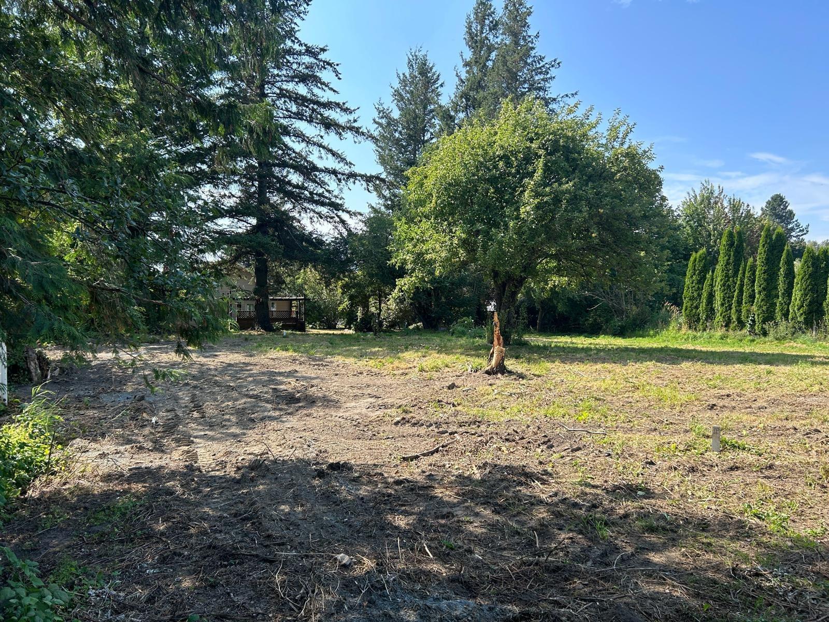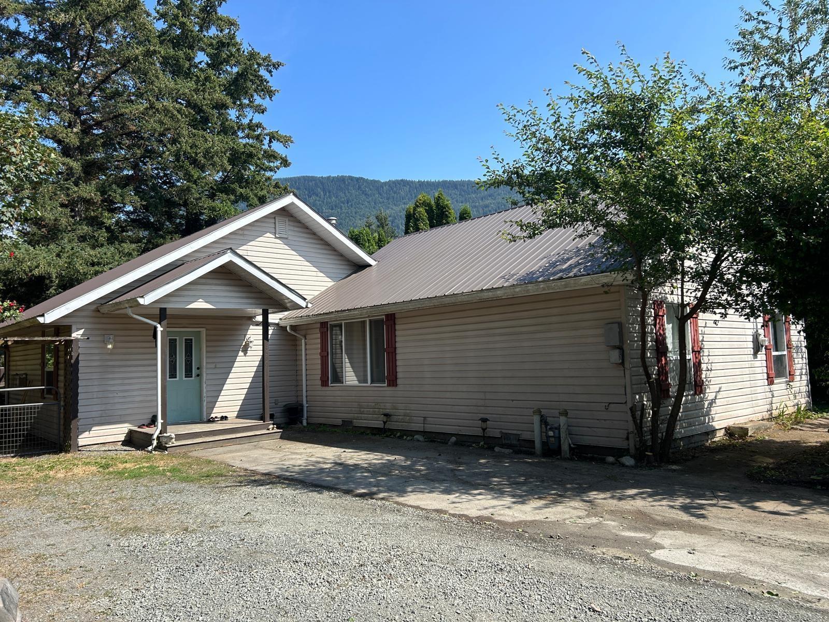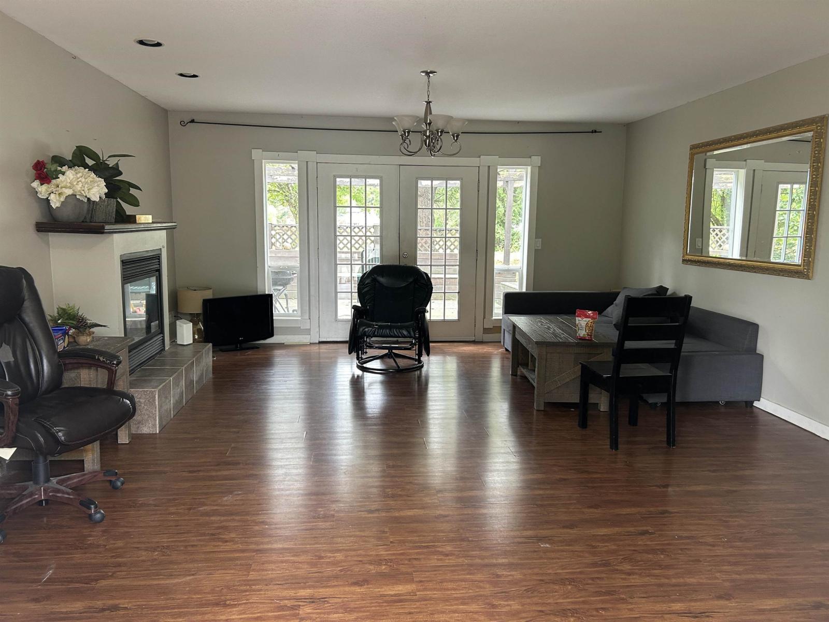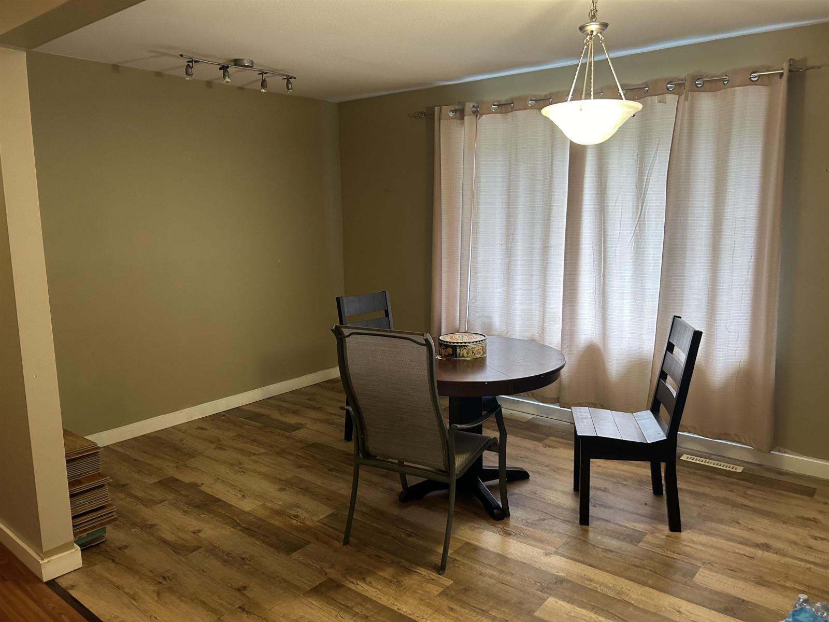3 Bedroom
1 Bathroom
1,618 ft2
Ranch
Fireplace
Forced Air
$899,900
Beautiful half acre on a quiet street in Yarrow. Lots of options here...Home is solid enough for a renovation...so you can renovate...or, renovate and build a coach home or build a big shop? or...Tear it down and build your dream home AND a coach home...or a shop. Options abound. Priced right. (id:46156)
Property Details
|
MLS® Number
|
R3068971 |
|
Property Type
|
Single Family |
|
View Type
|
Mountain View |
Building
|
Bathroom Total
|
1 |
|
Bedrooms Total
|
3 |
|
Appliances
|
Washer, Dryer, Refrigerator, Stove, Dishwasher |
|
Architectural Style
|
Ranch |
|
Basement Type
|
Crawl Space |
|
Constructed Date
|
1942 |
|
Construction Style Attachment
|
Detached |
|
Fireplace Present
|
Yes |
|
Fireplace Total
|
1 |
|
Fixture
|
Drapes/window Coverings |
|
Heating Fuel
|
Natural Gas |
|
Heating Type
|
Forced Air |
|
Stories Total
|
1 |
|
Size Interior
|
1,618 Ft2 |
|
Type
|
House |
Parking
Land
|
Acreage
|
No |
|
Size Frontage
|
92 Ft ,2 In |
|
Size Irregular
|
0.5 |
|
Size Total
|
0.5 Ac |
|
Size Total Text
|
0.5 Ac |
Rooms
| Level |
Type |
Length |
Width |
Dimensions |
|
Main Level |
Living Room |
18 ft ,5 in |
213 ft ,3 in |
18 ft ,5 in x 213 ft ,3 in |
|
Main Level |
Kitchen |
12 ft ,5 in |
13 ft |
12 ft ,5 in x 13 ft |
|
Main Level |
Primary Bedroom |
11 ft |
14 ft ,4 in |
11 ft x 14 ft ,4 in |
|
Main Level |
Bedroom 2 |
9 ft ,6 in |
12 ft |
9 ft ,6 in x 12 ft |
|
Main Level |
Bedroom 3 |
12 ft ,4 in |
14 ft ,8 in |
12 ft ,4 in x 14 ft ,8 in |
|
Main Level |
Family Room |
9 ft ,6 in |
12 ft ,8 in |
9 ft ,6 in x 12 ft ,8 in |
https://www.realtor.ca/real-estate/29123530/4510-community-street-yarrow-yarrow


