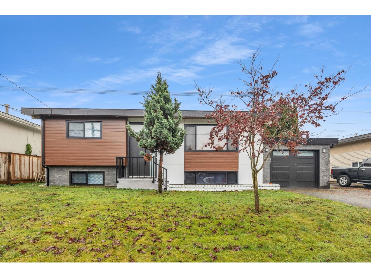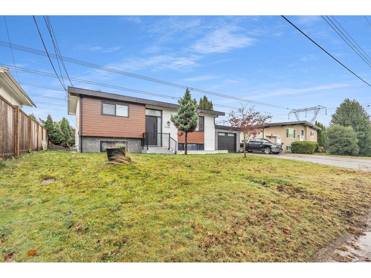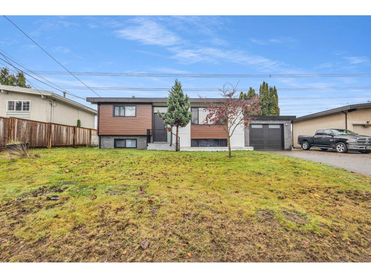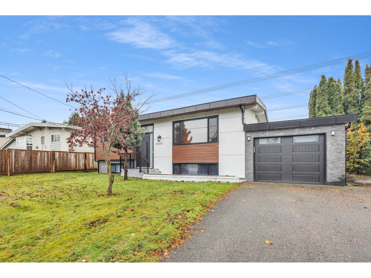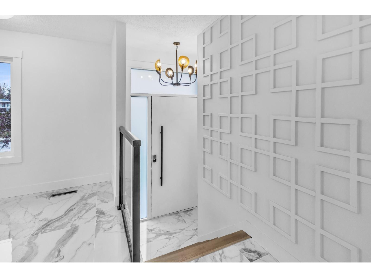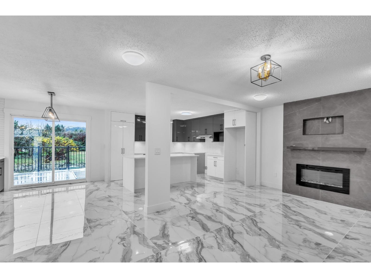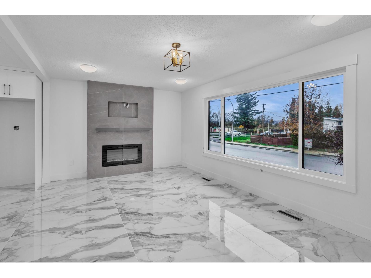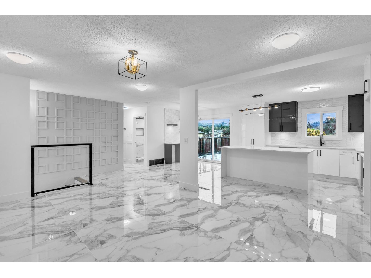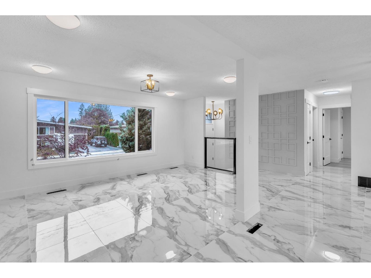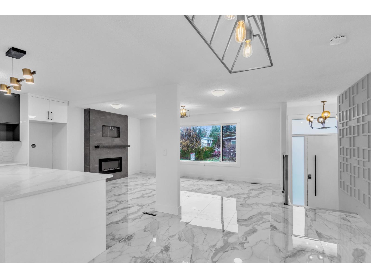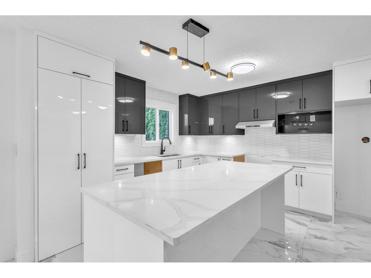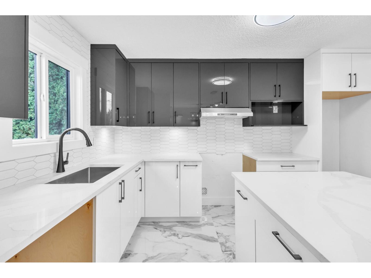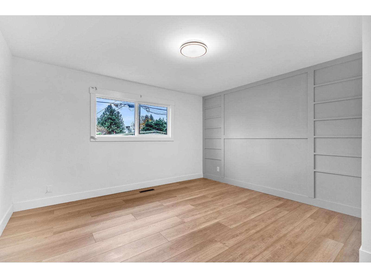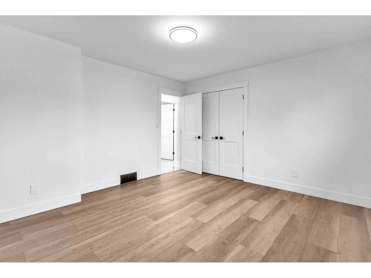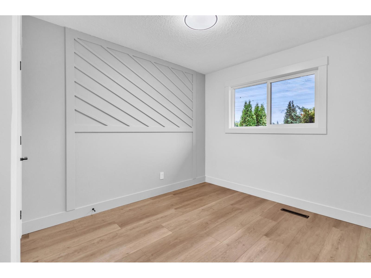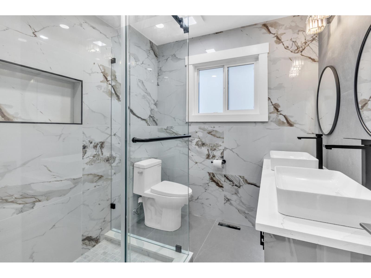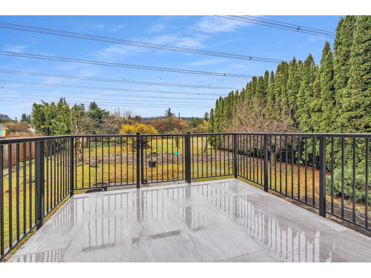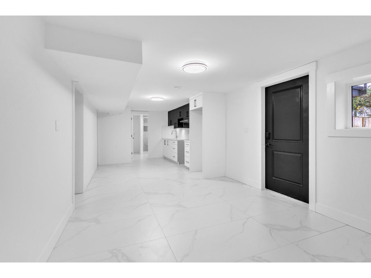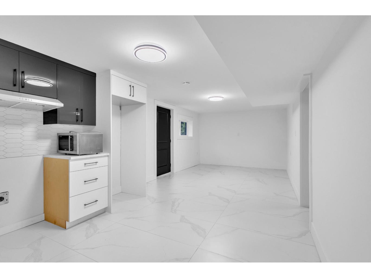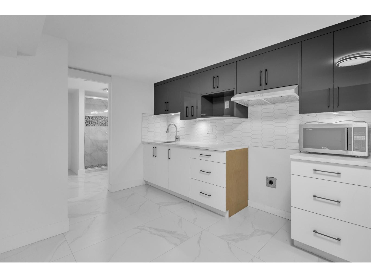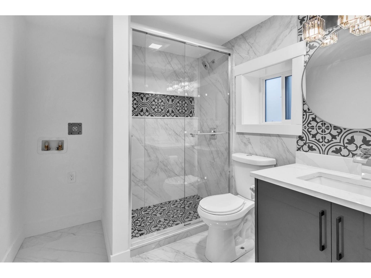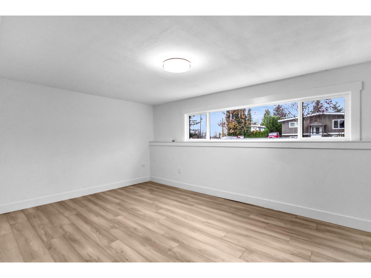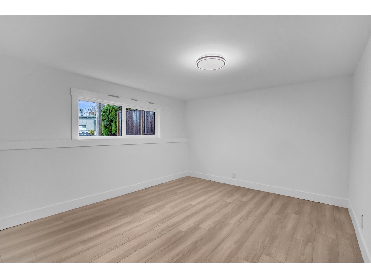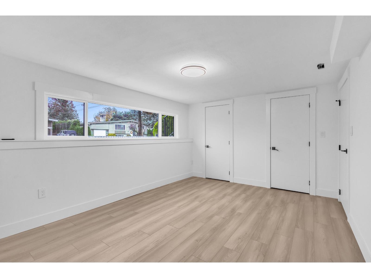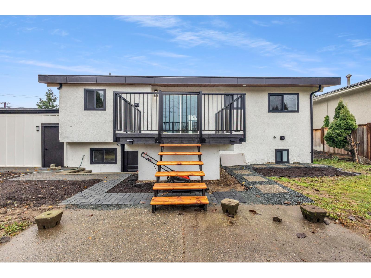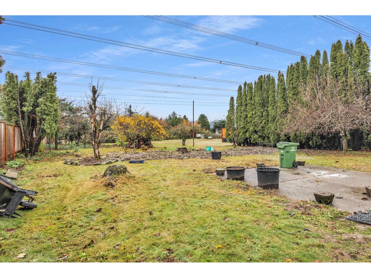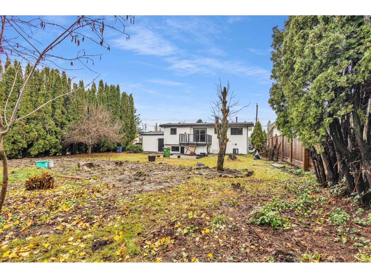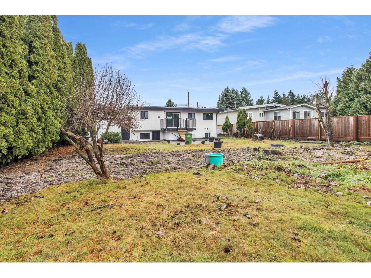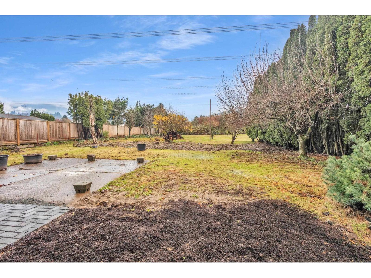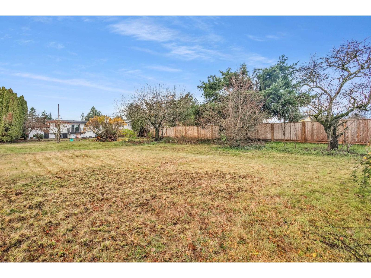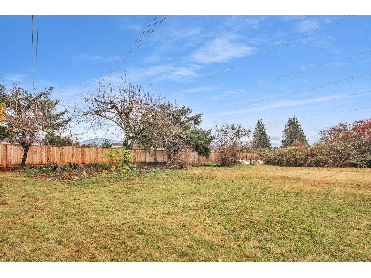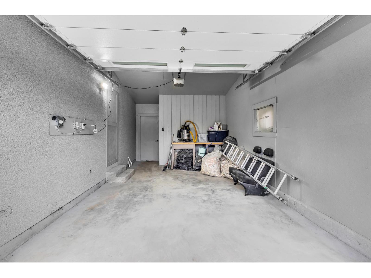4 Bedroom
2 Bathroom
1,791 ft2
Fireplace
Central Air Conditioning
Forced Air
$1,125,000
Fully renovated, inside out, top to bottom. Huge 20,038 sq ft lot in Sardis South. The main level features bright open living, updated finishes, and two comfortable bedrooms. Custom kitchen with large island, bar area, and laundry. Garage comes with an EV charger & storage area. Basement features two-bedroom suite with a private entrance and separate laundry, perfect for rental income. Outside, enjoy a deck and private yard with ample parking, work trucks, or an RV. Close to schools, parks, shopping, and quick highway access, this property offers versatility, long-term value, and a rare combination of space and modern upgrades. Inquire with the City for future development of up to 4 units or subdividing. Enjoy now, profit later. Contact today to schedule your private walkthrough. (id:46156)
Property Details
|
MLS® Number
|
R3068310 |
|
Property Type
|
Single Family |
Building
|
Bathroom Total
|
2 |
|
Bedrooms Total
|
4 |
|
Appliances
|
Washer, Dryer, Refrigerator, Stove, Dishwasher |
|
Basement Development
|
Finished |
|
Basement Type
|
Full (finished) |
|
Constructed Date
|
1971 |
|
Construction Style Attachment
|
Detached |
|
Cooling Type
|
Central Air Conditioning |
|
Fire Protection
|
Smoke Detectors |
|
Fireplace Present
|
Yes |
|
Fireplace Total
|
1 |
|
Fixture
|
Drapes/window Coverings |
|
Heating Fuel
|
Electric |
|
Heating Type
|
Forced Air |
|
Stories Total
|
2 |
|
Size Interior
|
1,791 Ft2 |
|
Type
|
House |
Parking
Land
|
Acreage
|
No |
|
Size Depth
|
300 Ft |
|
Size Frontage
|
66 Ft |
|
Size Irregular
|
20038 |
|
Size Total
|
20038 Sqft |
|
Size Total Text
|
20038 Sqft |
Rooms
| Level |
Type |
Length |
Width |
Dimensions |
|
Basement |
Enclosed Porch |
10 ft ,4 in |
10 ft |
10 ft ,4 in x 10 ft |
|
Basement |
Family Room |
15 ft ,6 in |
11 ft |
15 ft ,6 in x 11 ft |
|
Basement |
Dining Room |
7 ft |
5 ft |
7 ft x 5 ft |
|
Basement |
Kitchen |
12 ft ,5 in |
11 ft |
12 ft ,5 in x 11 ft |
|
Basement |
Primary Bedroom |
17 ft ,8 in |
11 ft ,1 in |
17 ft ,8 in x 11 ft ,1 in |
|
Basement |
Bedroom 3 |
15 ft ,3 in |
11 ft ,1 in |
15 ft ,3 in x 11 ft ,1 in |
|
Basement |
Other |
11 ft |
4 ft |
11 ft x 4 ft |
|
Main Level |
Foyer |
6 ft ,9 in |
5 ft ,1 in |
6 ft ,9 in x 5 ft ,1 in |
|
Main Level |
Family Room |
22 ft ,2 in |
14 ft ,4 in |
22 ft ,2 in x 14 ft ,4 in |
|
Main Level |
Kitchen |
11 ft ,6 in |
8 ft ,1 in |
11 ft ,6 in x 8 ft ,1 in |
|
Main Level |
Dining Room |
10 ft ,5 in |
8 ft ,1 in |
10 ft ,5 in x 8 ft ,1 in |
|
Main Level |
Primary Bedroom |
12 ft ,9 in |
12 ft ,6 in |
12 ft ,9 in x 12 ft ,6 in |
|
Main Level |
Bedroom 2 |
11 ft ,2 in |
8 ft ,5 in |
11 ft ,2 in x 8 ft ,5 in |
|
Main Level |
Enclosed Porch |
10 ft |
10 ft |
10 ft x 10 ft |
|
Main Level |
Storage |
10 ft |
5 ft |
10 ft x 5 ft |
https://www.realtor.ca/real-estate/29114499/45122-balmoral-avenue-sardis-south-chilliwack


