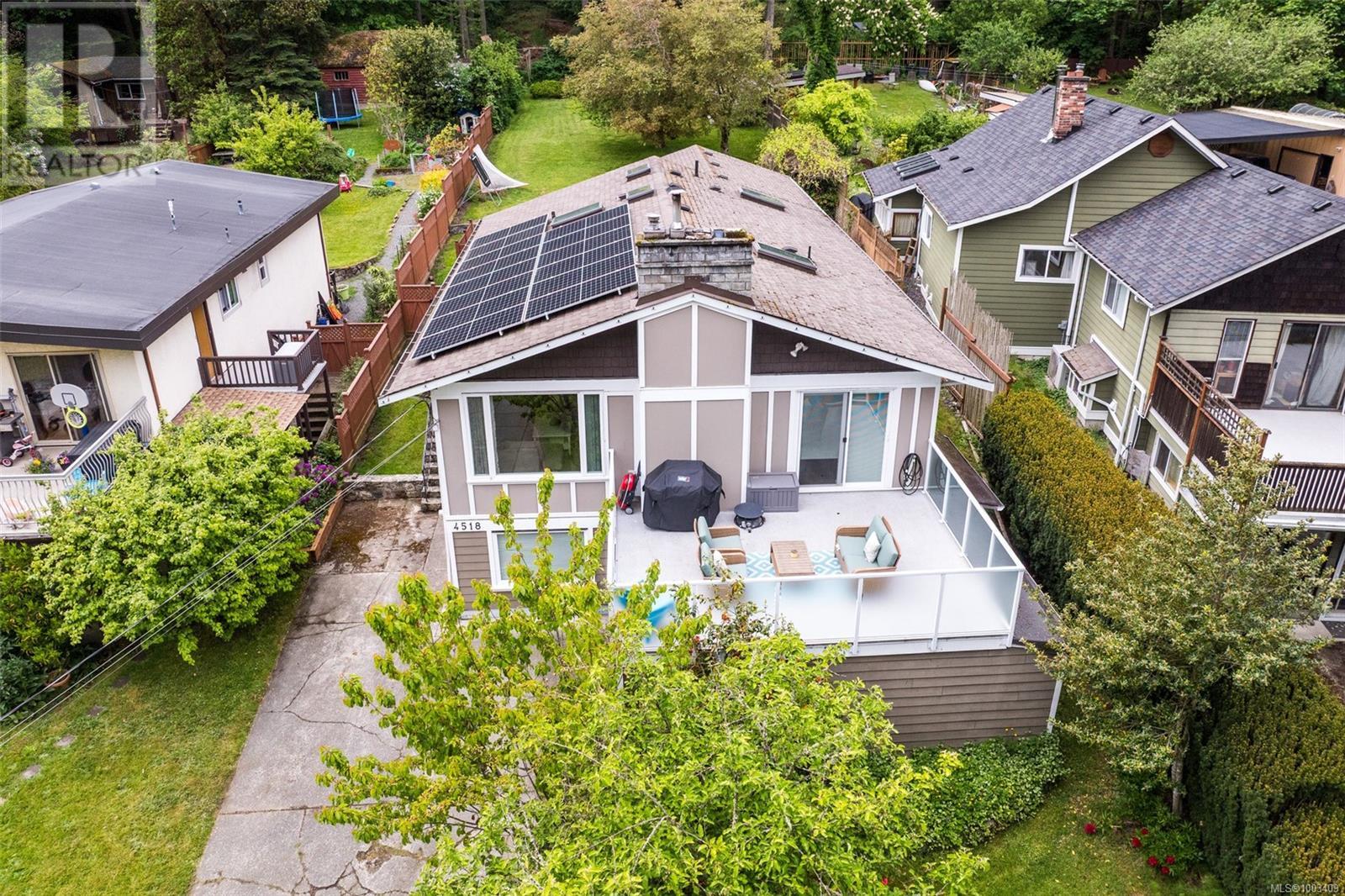3 Bedroom
2 Bathroom
3,579 ft2
Fireplace
None
Baseboard Heaters
$1,049,000
A rare opportunity in Saanich West, where peaceful, nature filled living meets city convenience. Set on a private, nearly 12,000sqft lot, this 3bed, 2bath home offers over 2,100sqft of warm, light filled space. Enjoy slow mornings on the sunlit deck, quiet afternoons in the backyard oasis and cozy evenings by the fire. The spacious yard is perfect for pets, play, and planting roots, offering kids a magical place to grow up surrounded by trees and trails. The primary suite is a true retreat with walk-in closet and ensuite, while the versatile lower level is ideal for hobbies or hangouts. Smart features like solar panels and an EV charger help you live sustainably and save. With a strong sense of community and minutes to Camosun Interurban, Red Barn, Mosi Café & Broadmead Village,this home has it all. Don’t miss it! (id:46156)
Property Details
|
MLS® Number
|
1003409 |
|
Property Type
|
Single Family |
|
Neigbourhood
|
Prospect Lake |
|
Features
|
Wooded Area, Irregular Lot Size |
|
Parking Space Total
|
4 |
|
Plan
|
Vip1742 |
|
Structure
|
Patio(s) |
Building
|
Bathroom Total
|
2 |
|
Bedrooms Total
|
3 |
|
Constructed Date
|
1975 |
|
Cooling Type
|
None |
|
Fireplace Present
|
Yes |
|
Fireplace Total
|
2 |
|
Heating Fuel
|
Electric, Solar, Wood |
|
Heating Type
|
Baseboard Heaters |
|
Size Interior
|
3,579 Ft2 |
|
Total Finished Area
|
2155 Sqft |
|
Type
|
House |
Land
|
Acreage
|
No |
|
Size Irregular
|
11979 |
|
Size Total
|
11979 Sqft |
|
Size Total Text
|
11979 Sqft |
|
Zoning Description
|
A-1 |
|
Zoning Type
|
Rural Residential |
Rooms
| Level |
Type |
Length |
Width |
Dimensions |
|
Lower Level |
Family Room |
|
|
16'7 x 27'6 |
|
Lower Level |
Storage |
|
|
7'5 x 7'5 |
|
Main Level |
Bathroom |
|
|
14'0 x 16'4 |
|
Main Level |
Patio |
|
|
14'0 x 27'10 |
|
Main Level |
Primary Bedroom |
|
|
14'2 x 16'4 |
|
Main Level |
Bedroom |
|
|
11'2 x 11'7 |
|
Main Level |
Bathroom |
|
|
7'0 x 11'3 |
|
Main Level |
Bedroom |
|
|
8'8 x 13'0 |
|
Main Level |
Laundry Room |
|
|
5'6 x 13'0 |
|
Main Level |
Kitchen |
|
|
8'7 x 13'6 |
|
Main Level |
Eating Area |
|
|
8'3 x 13'6 |
|
Main Level |
Living Room |
|
|
18'5 x 15'0 |
https://www.realtor.ca/real-estate/28465376/4518-hughes-rd-saanich-prospect-lake

































