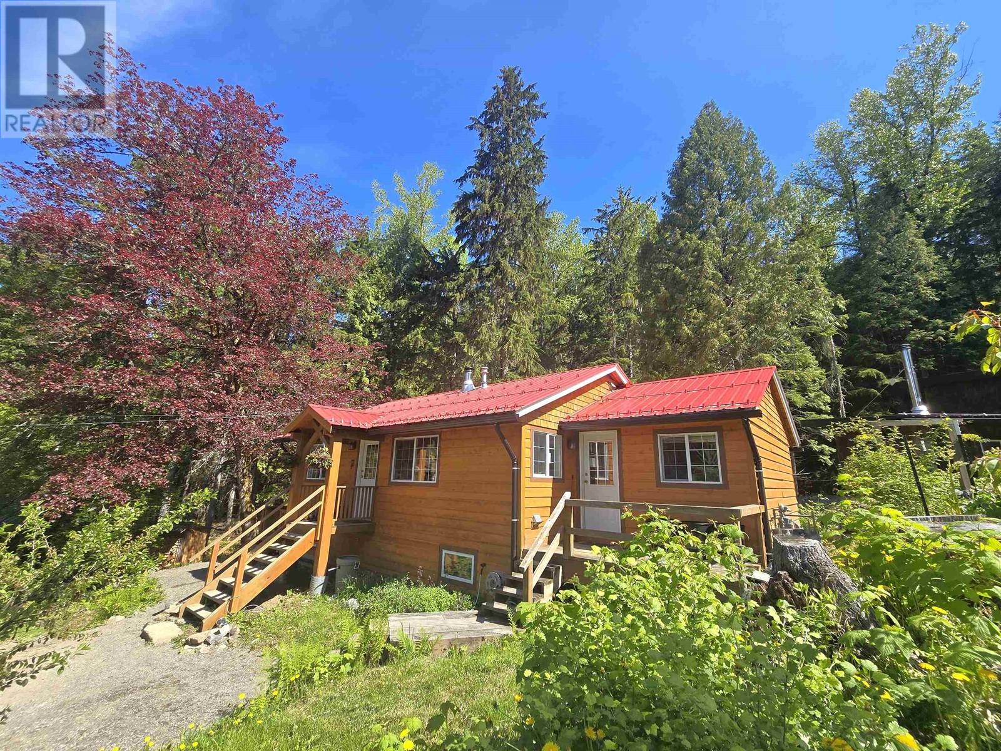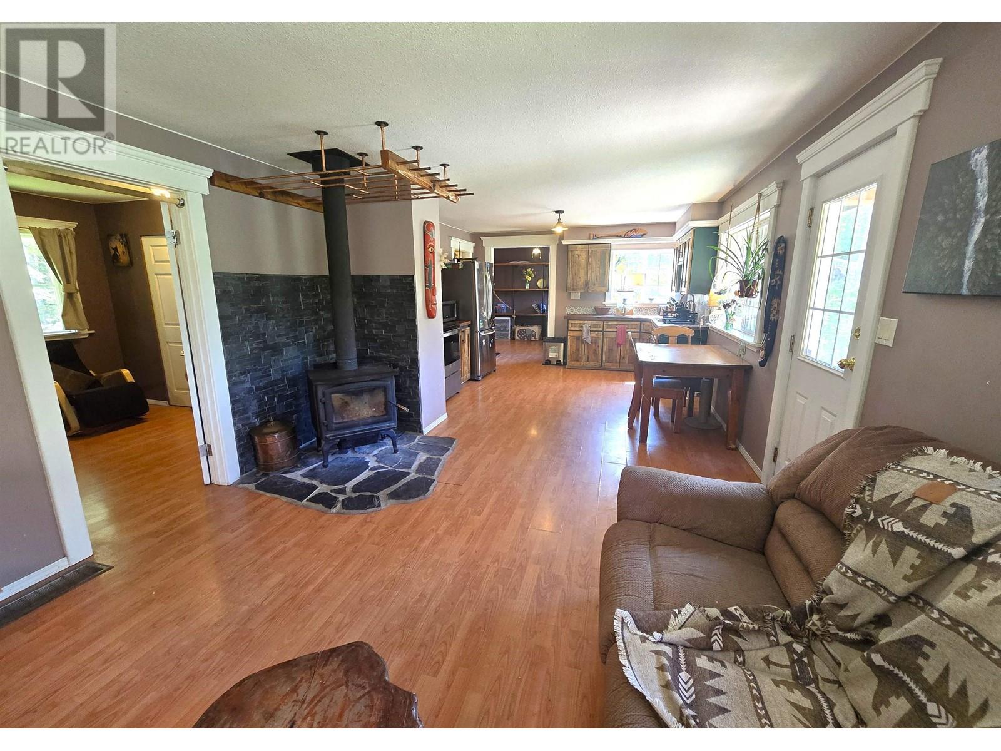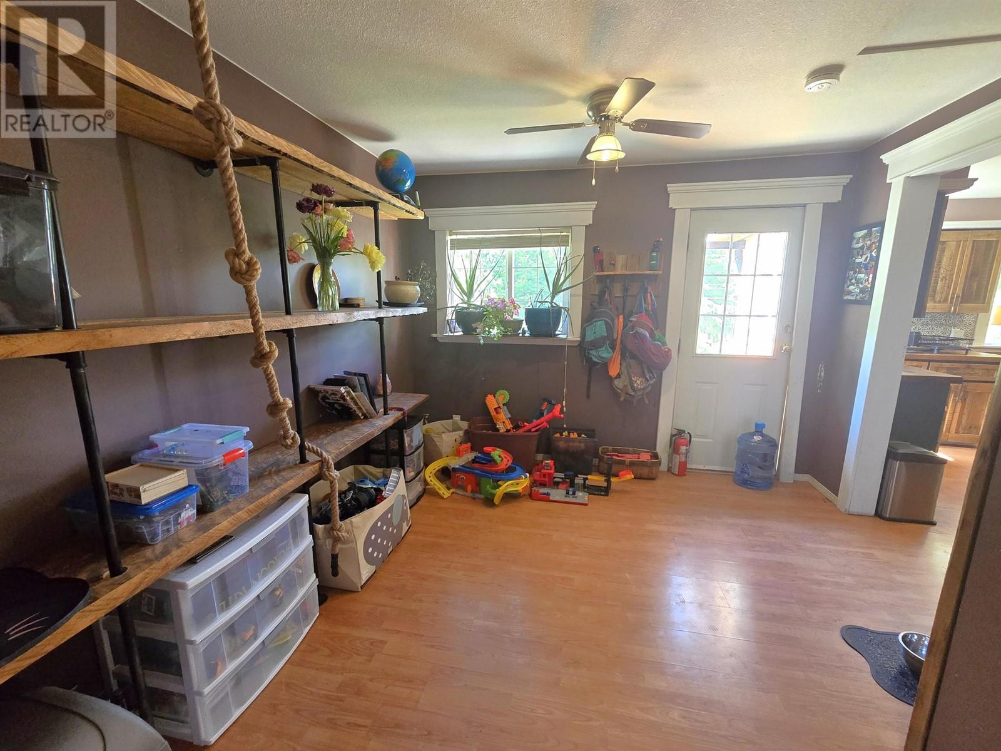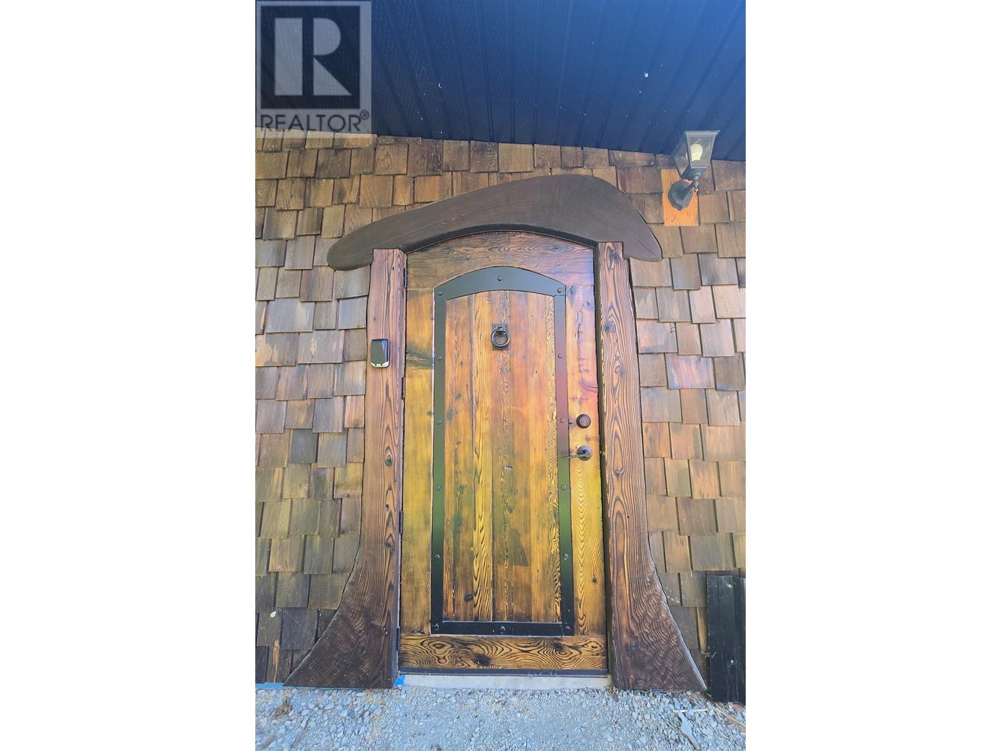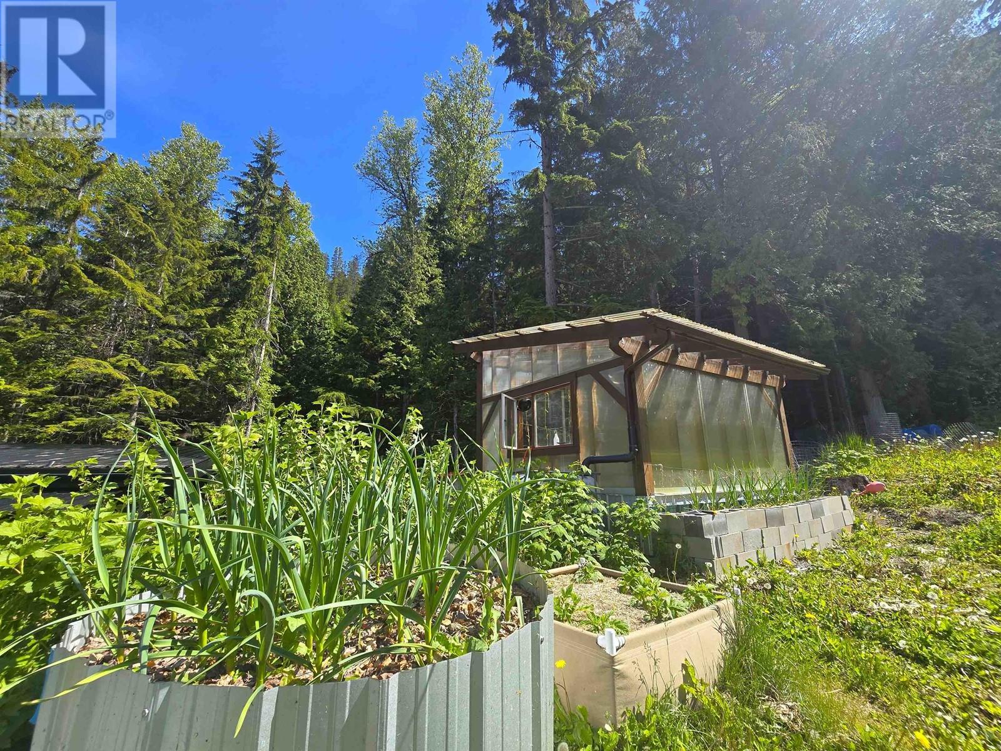2 Bedroom
2 Bathroom
1,389 ft2
Fireplace
Forced Air
Acreage
$760,000
* PREC - Personal Real Estate Corporation. Cute as a button 2-bedroom, 2-bathroom home w/ shop tucked away at the end of the road on 4.5 acres in town! This wonderful little home features an open layout with functional kitchen at one end & the living room at the other with room in between for the dining set and wood stove. The main bedroom & a large 3 piece bath fill out the back half of the house with an addition added to provide a good storage room, mudroom, play room or all of the above! The basement has a large bedroom & full 4-piece bathroom as well as extra storage options. Included on the property is a separate cabin, lovingly re-built, for guests who might be visiting with its own kitchen, bathroom, laundry and outdoor covered sitting area . Just above is a spectacular greenhouse & garden area for producing wholesome food. (id:46156)
Property Details
|
MLS® Number
|
R3007615 |
|
Property Type
|
Single Family |
Building
|
Bathroom Total
|
2 |
|
Bedrooms Total
|
2 |
|
Appliances
|
Washer/dryer Combo, Refrigerator, Stove |
|
Basement Type
|
Partial |
|
Constructed Date
|
1957 |
|
Construction Style Attachment
|
Detached |
|
Exterior Finish
|
Wood |
|
Fireplace Present
|
Yes |
|
Fireplace Total
|
1 |
|
Foundation Type
|
Concrete Perimeter |
|
Heating Fuel
|
Natural Gas, Wood |
|
Heating Type
|
Forced Air |
|
Roof Material
|
Metal |
|
Roof Style
|
Conventional |
|
Stories Total
|
2 |
|
Size Interior
|
1,389 Ft2 |
|
Type
|
House |
|
Utility Water
|
Municipal Water |
Parking
Land
|
Acreage
|
Yes |
|
Size Irregular
|
4.5 |
|
Size Total
|
4.5 Ac |
|
Size Total Text
|
4.5 Ac |
Rooms
| Level |
Type |
Length |
Width |
Dimensions |
|
Lower Level |
Bedroom 3 |
16 ft ,4 in |
10 ft ,8 in |
16 ft ,4 in x 10 ft ,8 in |
|
Lower Level |
Utility Room |
11 ft ,5 in |
9 ft ,8 in |
11 ft ,5 in x 9 ft ,8 in |
|
Lower Level |
Storage |
11 ft ,5 in |
7 ft ,2 in |
11 ft ,5 in x 7 ft ,2 in |
|
Lower Level |
Workshop |
11 ft ,9 in |
8 ft ,1 in |
11 ft ,9 in x 8 ft ,1 in |
|
Main Level |
Living Room |
15 ft ,5 in |
12 ft ,6 in |
15 ft ,5 in x 12 ft ,6 in |
|
Main Level |
Kitchen |
14 ft |
12 ft ,6 in |
14 ft x 12 ft ,6 in |
|
Main Level |
Bedroom 2 |
16 ft |
10 ft |
16 ft x 10 ft |
|
Main Level |
Flex Space |
12 ft |
10 ft ,1 in |
12 ft x 10 ft ,1 in |
https://www.realtor.ca/real-estate/28372404/4518-sparks-street-terrace




