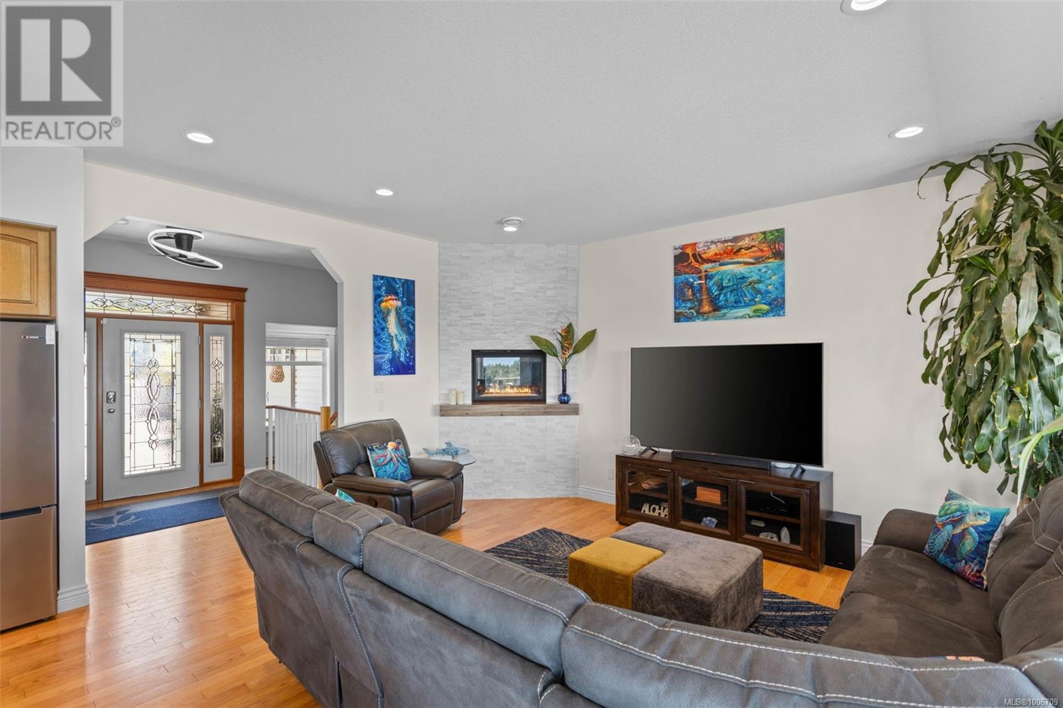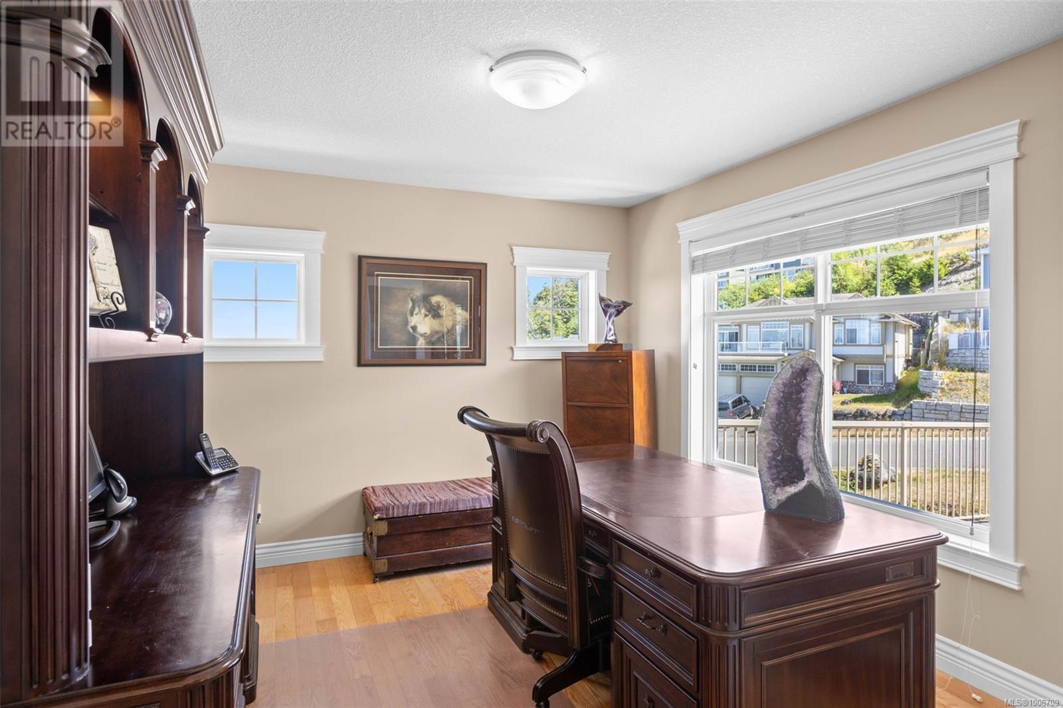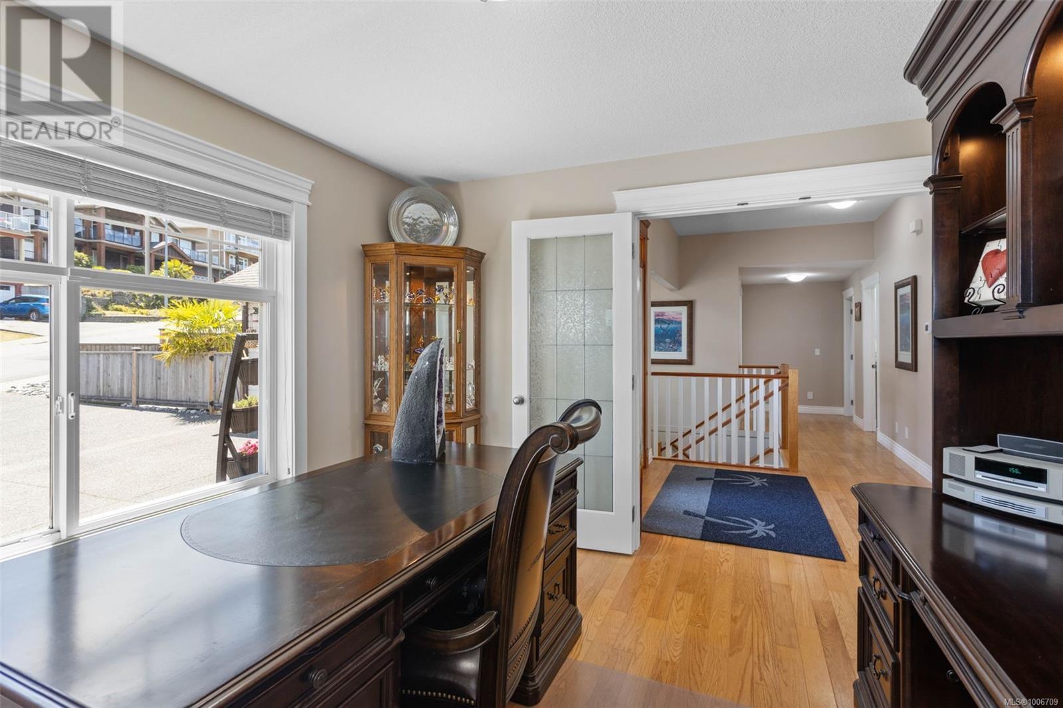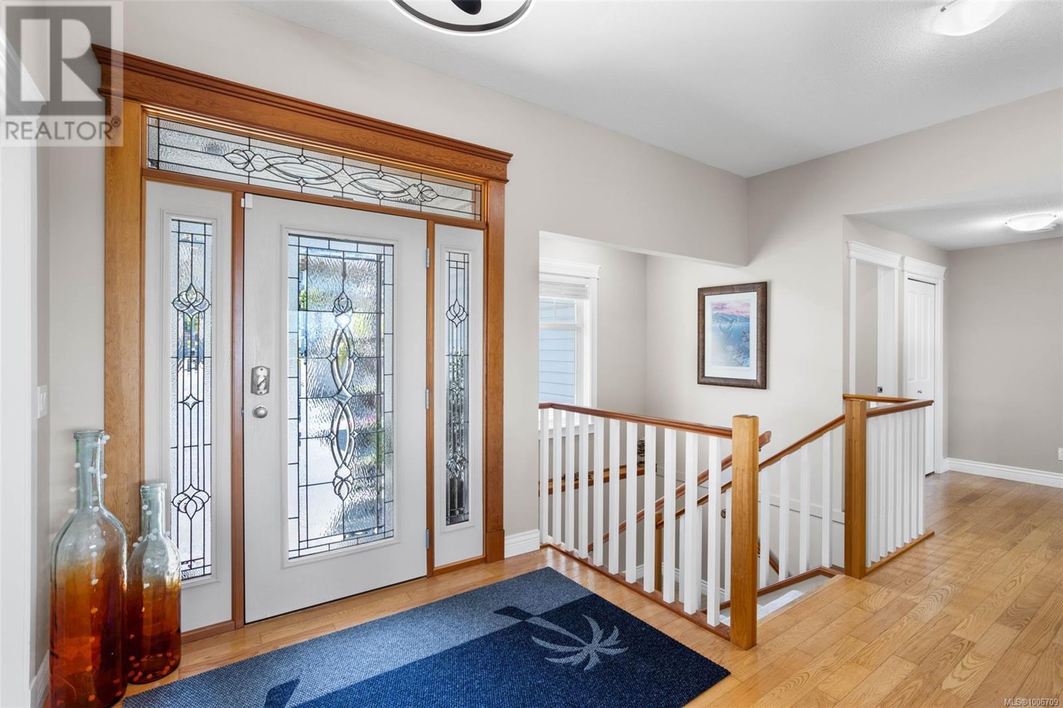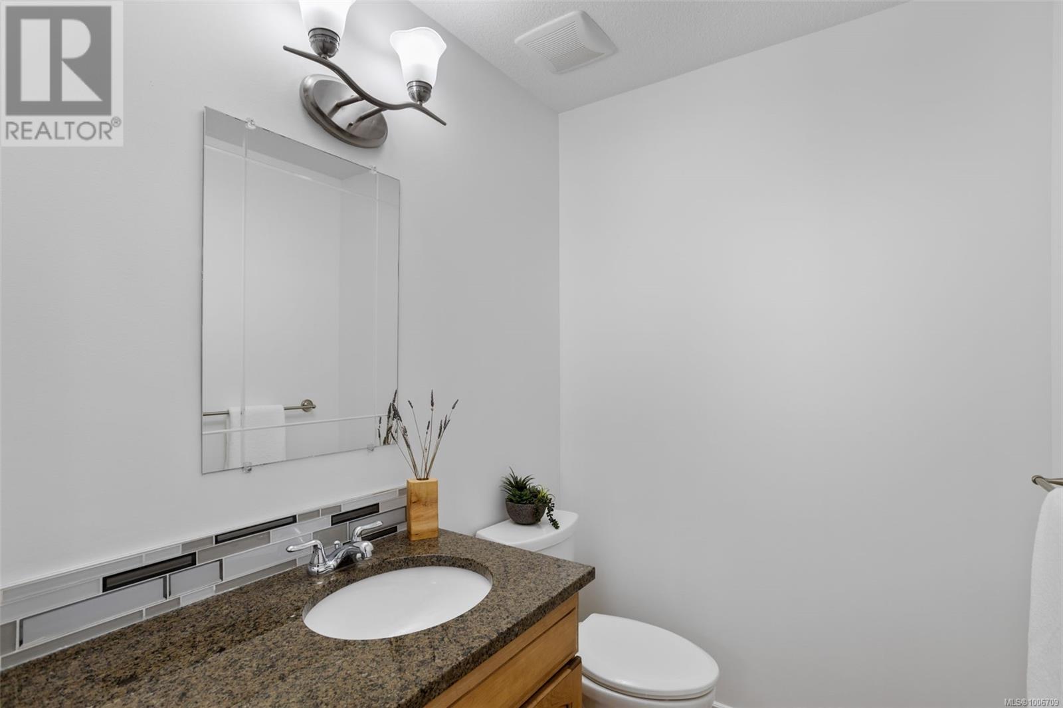5 Bedroom
5 Bathroom
3,964 ft2
Fireplace
None
$1,299,000
Perched above the coastline with panoramic ocean views, this exceptional 5 bed, 5 bath home offers over 3,900 sq ft of timeless West Coast living. Bathed in natural light, the main level features soaring ceilings, expansive windows, a chef's kitchen with granite counters, new stainless steel appliances, gas range, walk-in pantry, a statement fireplace and bonus office. The serene primary suite boasts a spa-like ensuite with soaker tub, walk-in closet, and private deck access. The mid-level offers a family room, media room, and 3 bedrooms, 2 with ensuites. Downstairs, the walkout level includes a bright living space, kitchenette, full bath, and separate entry, perfect for multigenerational living or a luxe Airbnb. With decks on all 3 levels, a hot tub, low-maintenance turf, new paving stones, and a double garage with oversized driveway, this home pairs beauty with function, just minutes from Neck Point, Pipers Lagoon, and everyday essentials (id:46156)
Property Details
|
MLS® Number
|
1006709 |
|
Property Type
|
Single Family |
|
Neigbourhood
|
North Nanaimo |
|
Features
|
Central Location, Hillside, Other, Marine Oriented |
|
Parking Space Total
|
3 |
|
Plan
|
Vip79560 |
|
Structure
|
Patio(s) |
|
View Type
|
Ocean View |
Building
|
Bathroom Total
|
5 |
|
Bedrooms Total
|
5 |
|
Constructed Date
|
2007 |
|
Cooling Type
|
None |
|
Fireplace Present
|
Yes |
|
Fireplace Total
|
1 |
|
Heating Fuel
|
Other |
|
Size Interior
|
3,964 Ft2 |
|
Total Finished Area
|
3964 Sqft |
|
Type
|
House |
Land
|
Access Type
|
Road Access |
|
Acreage
|
No |
|
Size Irregular
|
7222 |
|
Size Total
|
7222 Sqft |
|
Size Total Text
|
7222 Sqft |
|
Zoning Description
|
R10 |
|
Zoning Type
|
Residential |
Rooms
| Level |
Type |
Length |
Width |
Dimensions |
|
Third Level |
Patio |
|
12 ft |
Measurements not available x 12 ft |
|
Third Level |
Bathroom |
|
|
3-Piece |
|
Third Level |
Bedroom |
|
|
19'9 x 8'3 |
|
Third Level |
Family Room |
|
|
16'9 x 10'10 |
|
Third Level |
Living Room |
|
|
15'5 x 13'7 |
|
Lower Level |
Den |
|
|
17'2 x 12'3 |
|
Lower Level |
Bathroom |
|
|
4-Piece |
|
Lower Level |
Bathroom |
|
|
4-Piece |
|
Lower Level |
Bedroom |
|
|
18'11 x 12'3 |
|
Lower Level |
Bedroom |
|
|
11'5 x 9'11 |
|
Lower Level |
Bedroom |
|
|
15'1 x 11'5 |
|
Lower Level |
Family Room |
|
|
14'5 x 13'8 |
|
Main Level |
Patio |
15 ft |
|
15 ft x Measurements not available |
|
Main Level |
Laundry Room |
|
|
9'6 x 6'5 |
|
Main Level |
Bathroom |
|
|
2-Piece |
|
Main Level |
Ensuite |
|
|
5-Piece |
|
Main Level |
Primary Bedroom |
|
|
17'1 x 12'3 |
|
Main Level |
Dining Room |
|
|
11'6 x 9'2 |
|
Main Level |
Kitchen |
14 ft |
|
14 ft x Measurements not available |
|
Main Level |
Living Room |
|
|
17'4 x 13'8 |
|
Main Level |
Den |
12 ft |
|
12 ft x Measurements not available |
|
Main Level |
Entrance |
|
|
8'4 x 7'9 |
https://www.realtor.ca/real-estate/28569456/4520-sheridan-ridge-rd-nanaimo-north-nanaimo














