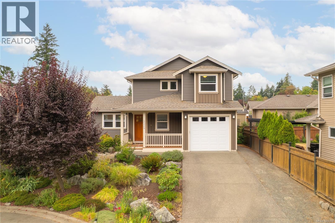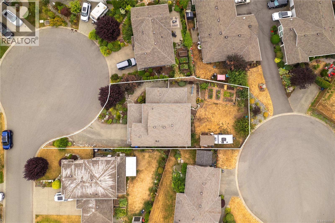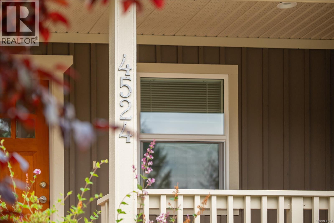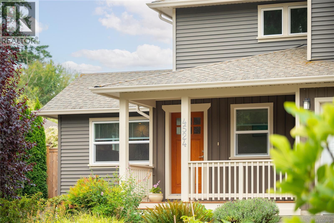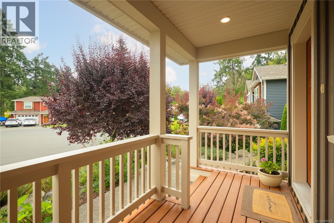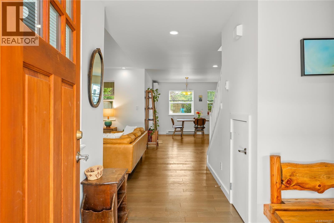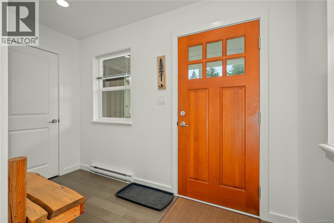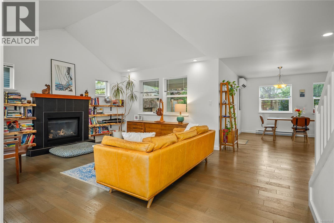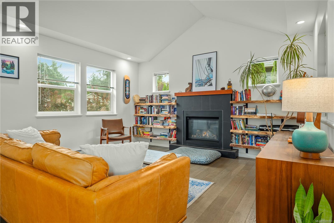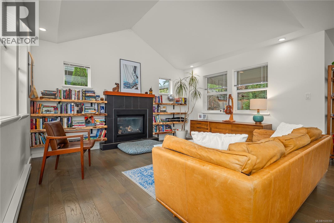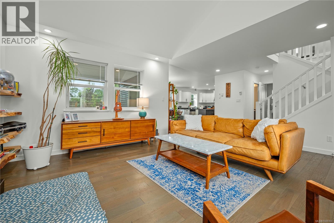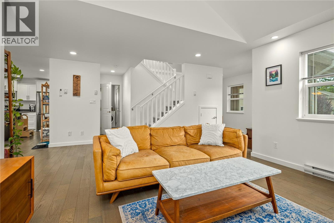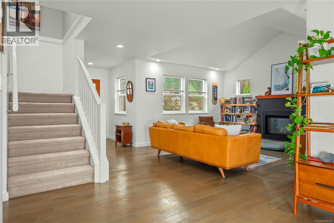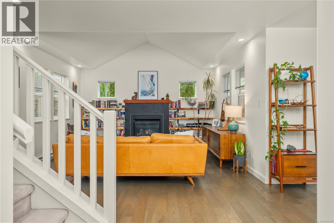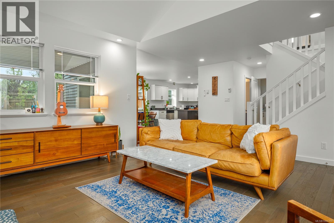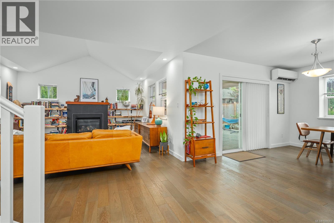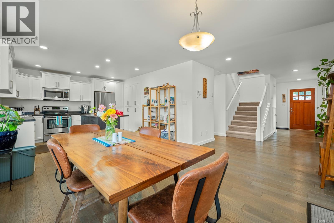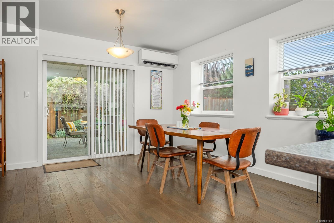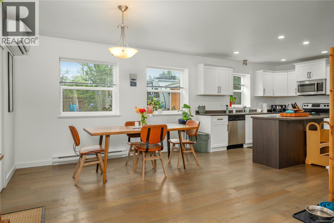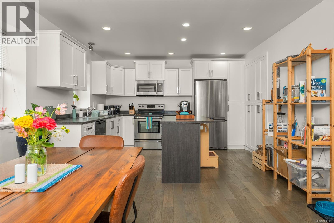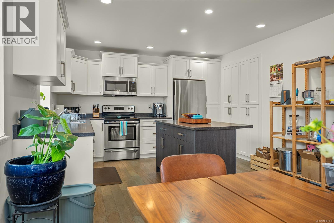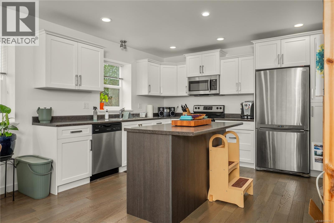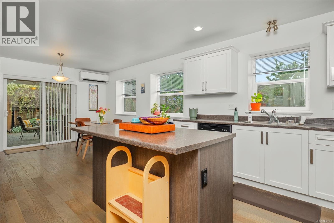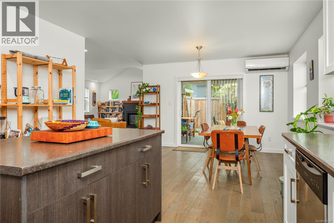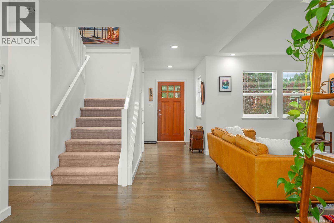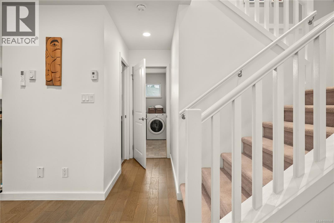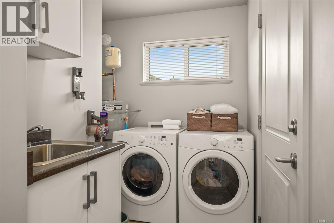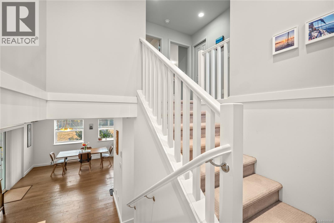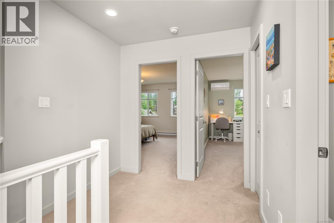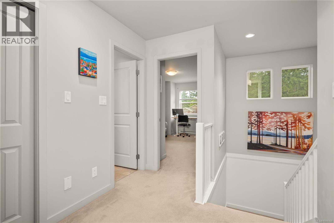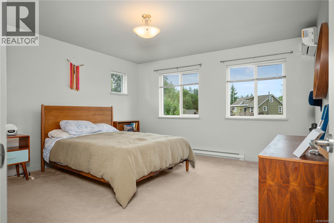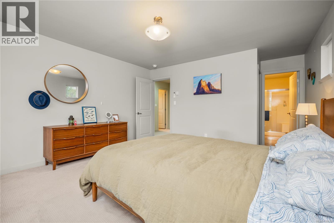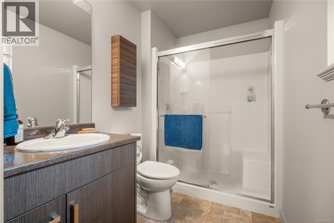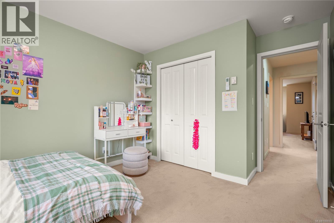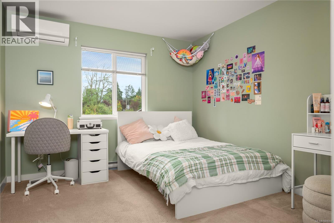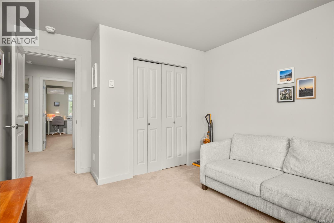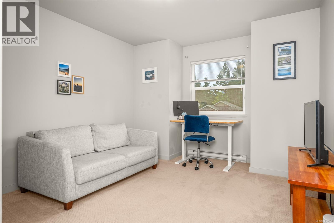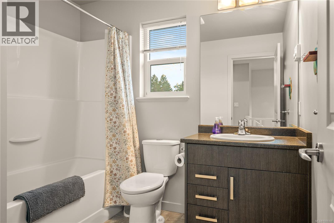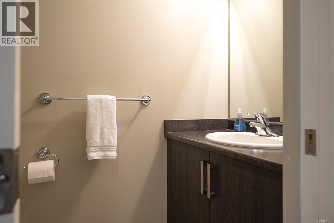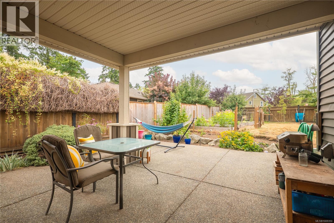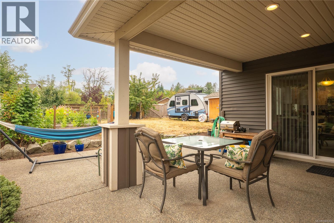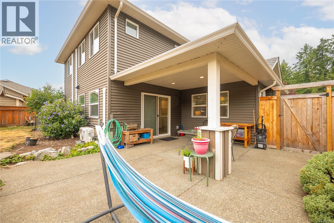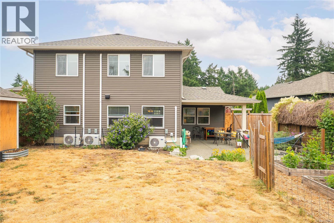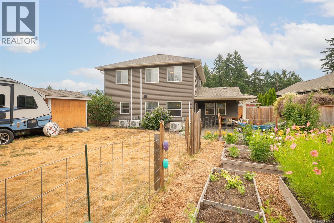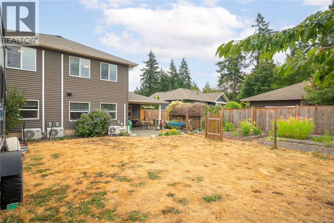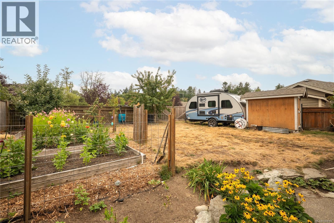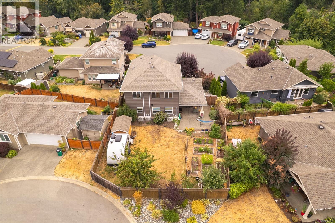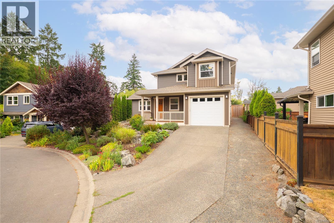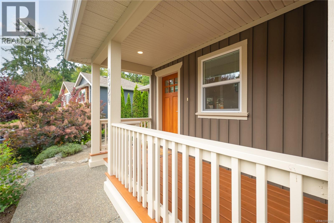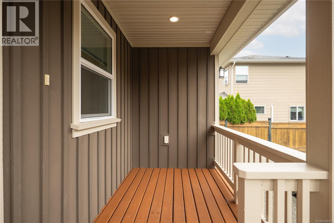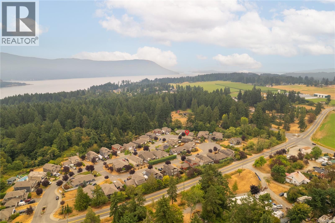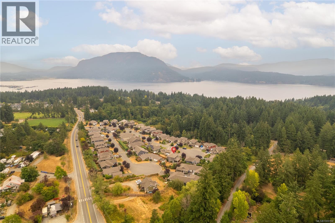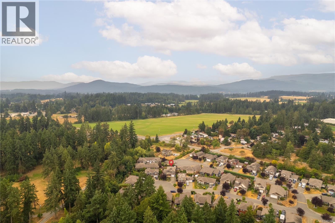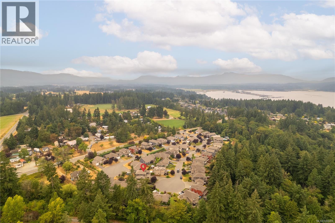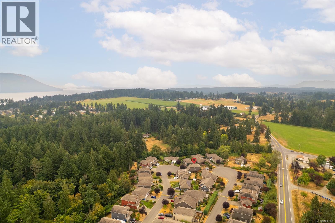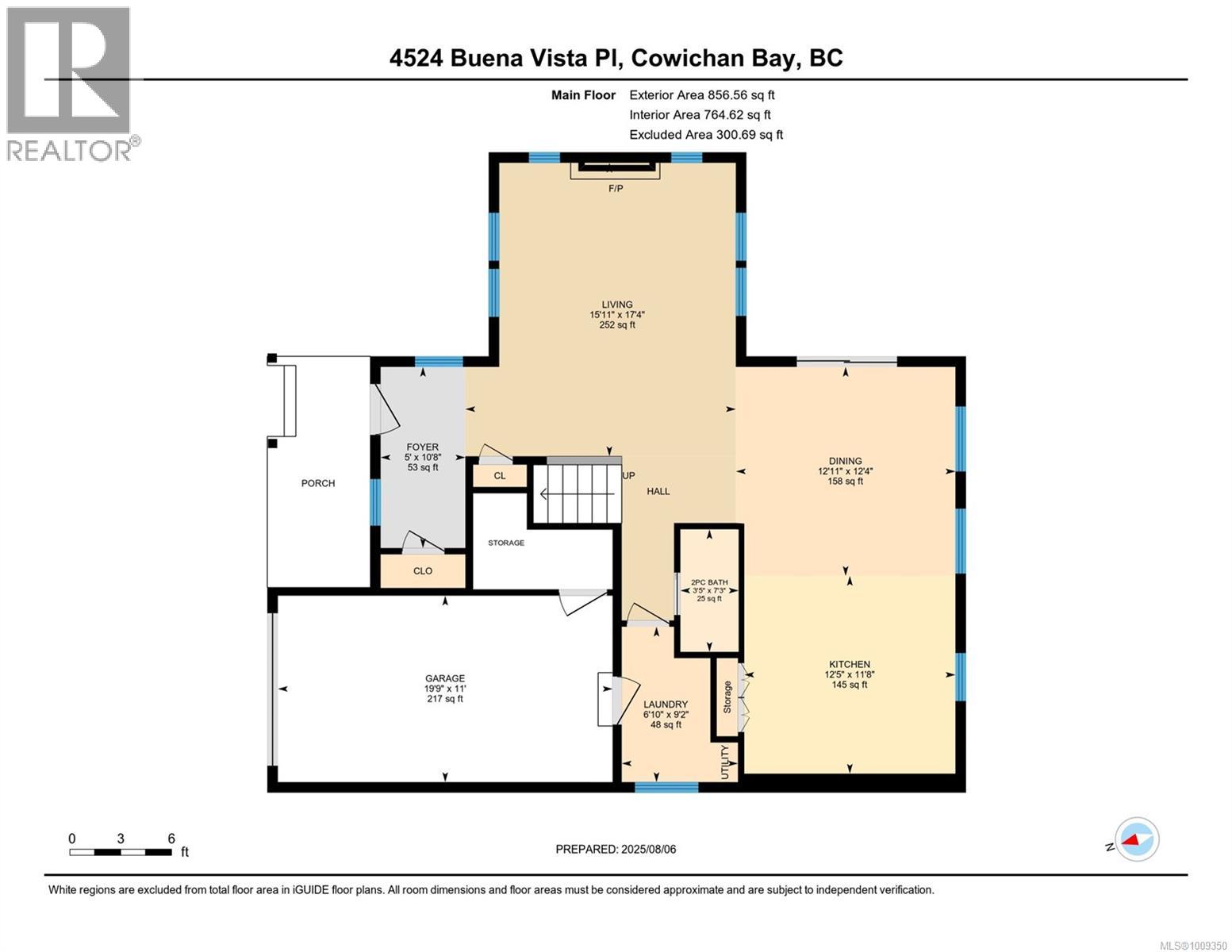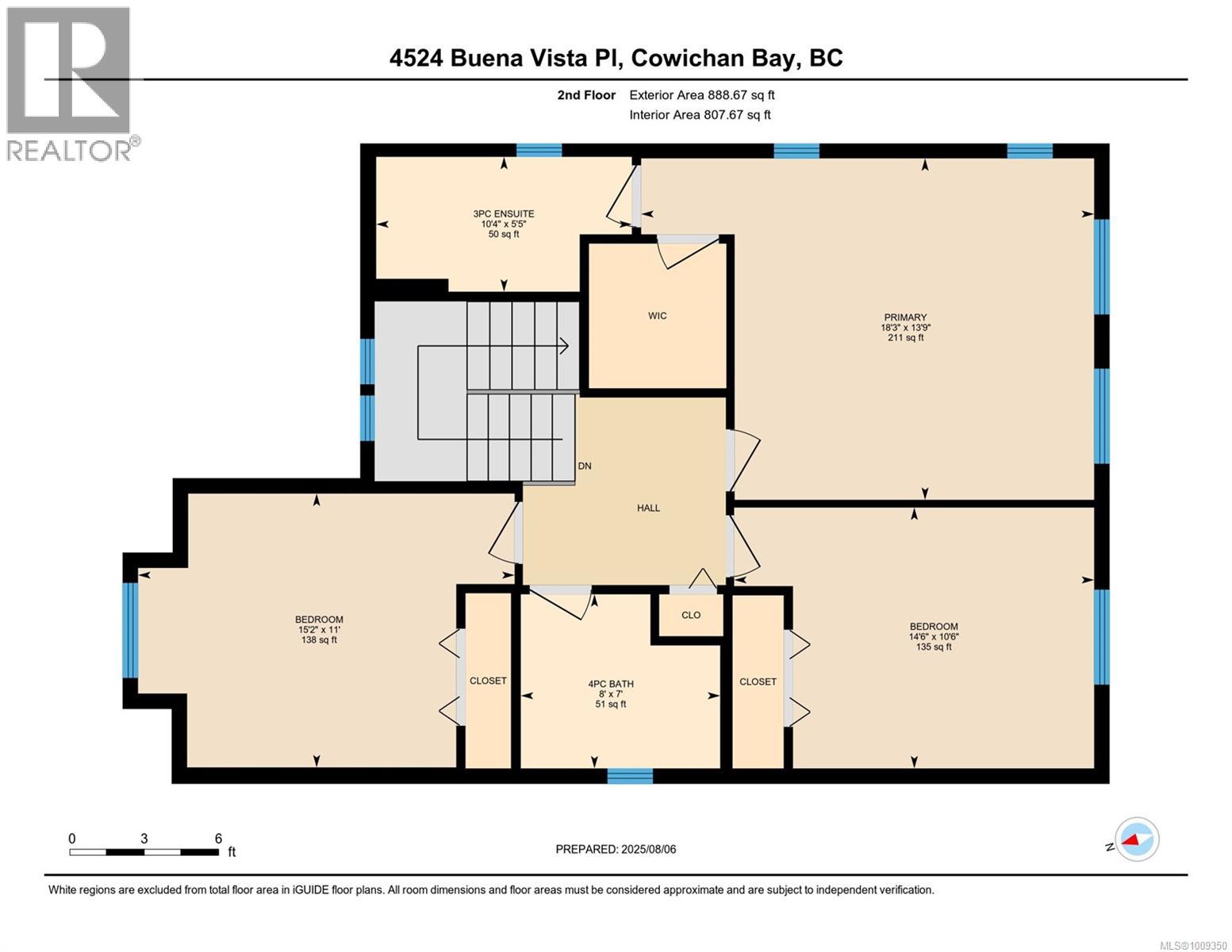3 Bedroom
3 Bathroom
1,873 ft2
Fireplace
Air Conditioned, Fully Air Conditioned
Baseboard Heaters, Heat Pump
$845,000
Welcome to this bright and inviting 3-bedroom, 2.5-bath home in the heart of Cowichan Bay! This 1,572 sq ft home offers a functional, open-concept main living area with a cozy gas fireplace, energy-efficient heat pumps (2023), and a brand-new hot water tank for added comfort and efficiency. Upstairs, you will find a spacious primary suite that offers a large walk-in closet and ensuite bath along with Two additional bedrooms and a full bath that provides space for family, guests, or a home office. Step outside to a beautifully landscaped, fully fenced yard with raised garden beds, drip irrigation, and mature plantings including raspberries, a lilac tree, an apple tree, and a very productive cherry tree. Enjoy evenings on the patio with a gas BBQ hookup, surrounded by nature and tranquility. All just a short stroll to schools, restaurants, the pub, and all Cowichan Bay amenities. A lifestyle location with room to grow! All measurements are approximate, it should be verified if important. (id:46156)
Property Details
|
MLS® Number
|
1009350 |
|
Property Type
|
Single Family |
|
Neigbourhood
|
Cowichan Bay |
|
Community Features
|
Pets Allowed, Family Oriented |
|
Features
|
Central Location, Cul-de-sac, Other, Marine Oriented |
|
Parking Space Total
|
2 |
|
Plan
|
Vis7030 |
Building
|
Bathroom Total
|
3 |
|
Bedrooms Total
|
3 |
|
Constructed Date
|
2014 |
|
Cooling Type
|
Air Conditioned, Fully Air Conditioned |
|
Fireplace Present
|
Yes |
|
Fireplace Total
|
1 |
|
Heating Fuel
|
Electric |
|
Heating Type
|
Baseboard Heaters, Heat Pump |
|
Size Interior
|
1,873 Ft2 |
|
Total Finished Area
|
1572.29 Sqft |
|
Type
|
House |
Parking
Land
|
Acreage
|
No |
|
Size Irregular
|
6098 |
|
Size Total
|
6098 Sqft |
|
Size Total Text
|
6098 Sqft |
|
Zoning Description
|
R-3 |
|
Zoning Type
|
Residential |
Rooms
| Level |
Type |
Length |
Width |
Dimensions |
|
Second Level |
Primary Bedroom |
|
|
13'9 x 18'3 |
|
Second Level |
Bedroom |
|
|
10'6 x 14'6 |
|
Second Level |
Bathroom |
7 ft |
8 ft |
7 ft x 8 ft |
|
Second Level |
Ensuite |
|
|
5'5 x 10'4 |
|
Main Level |
Bedroom |
11 ft |
|
11 ft x Measurements not available |
|
Main Level |
Living Room |
|
|
17'4 x 15'11 |
|
Main Level |
Laundry Room |
|
|
9'2 x 6'10 |
|
Main Level |
Kitchen |
|
|
11'8 x 12'5 |
|
Main Level |
Entrance |
|
5 ft |
Measurements not available x 5 ft |
|
Main Level |
Dining Room |
|
|
12'4 x 12'11 |
|
Main Level |
Bathroom |
|
|
7'3 x 3'5 |
https://www.realtor.ca/real-estate/28711606/4524-buena-vista-pl-cowichan-bay-cowichan-bay


