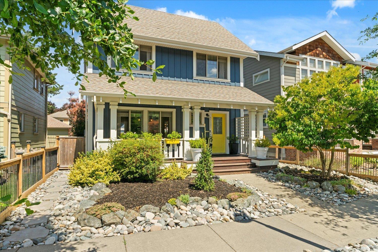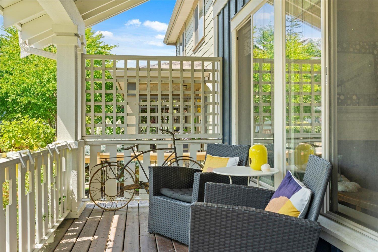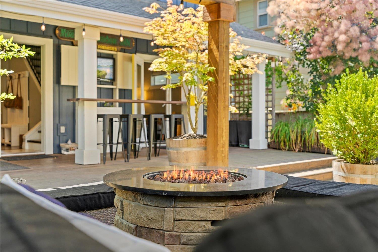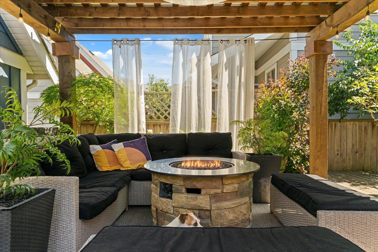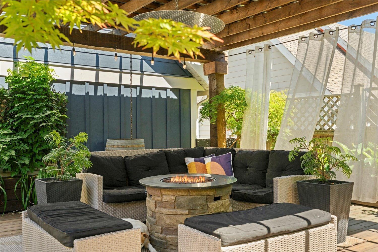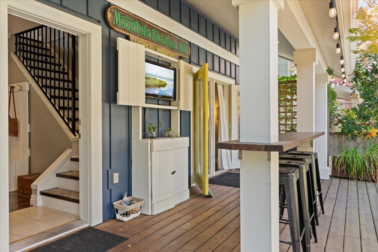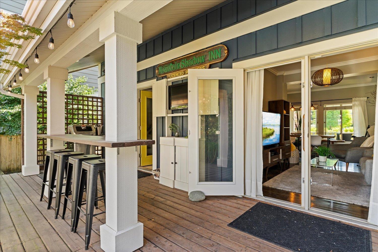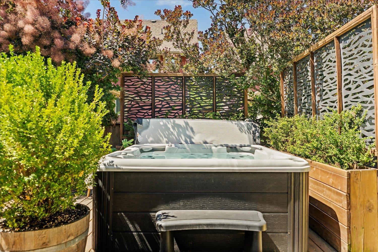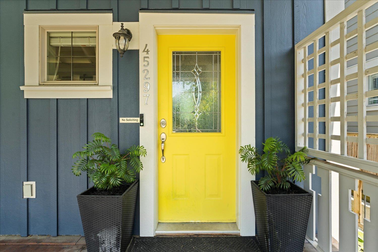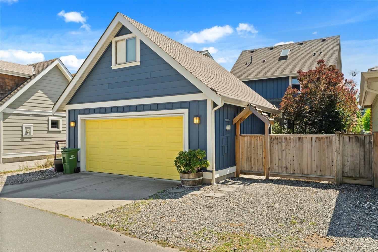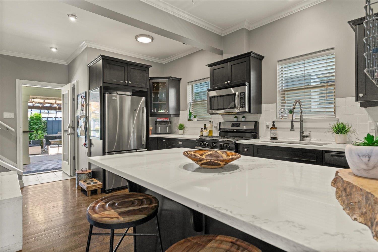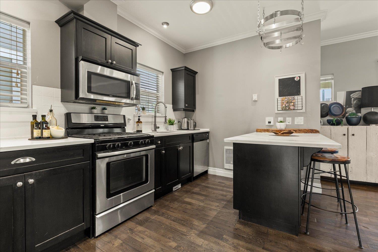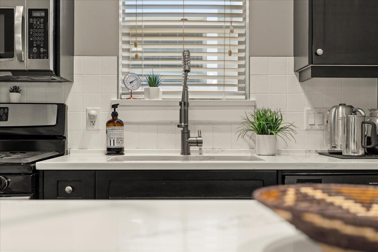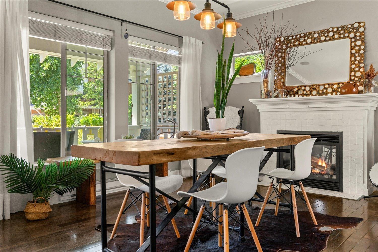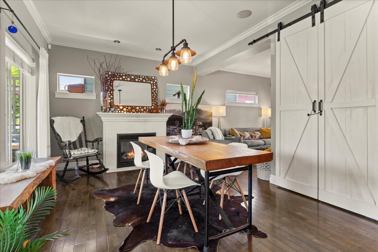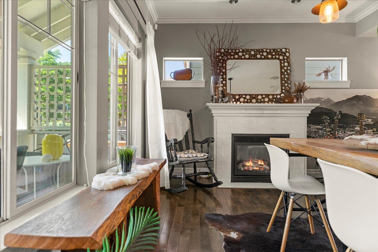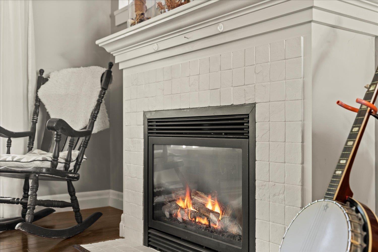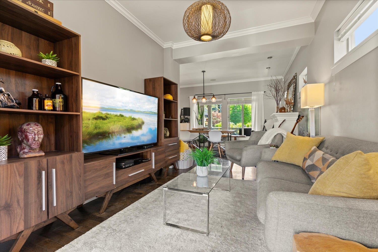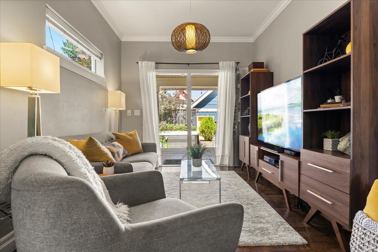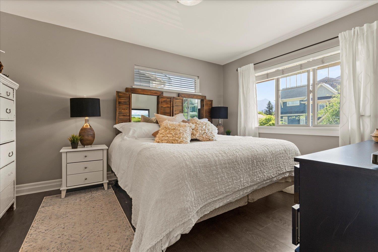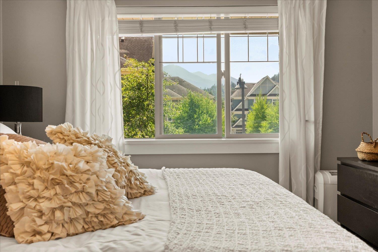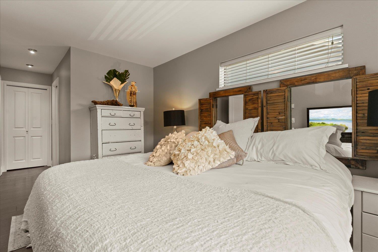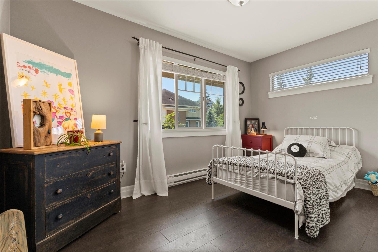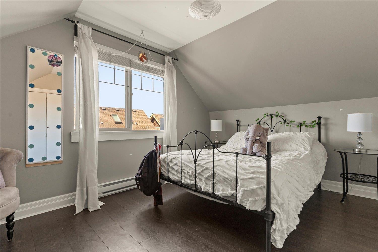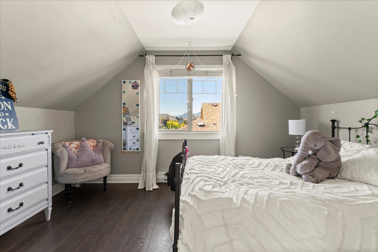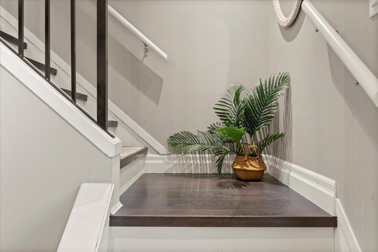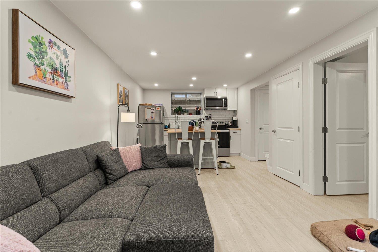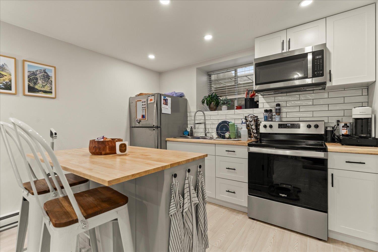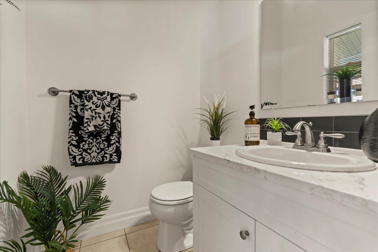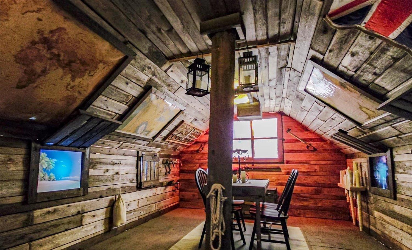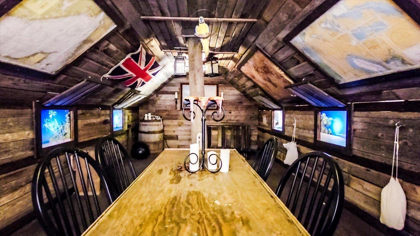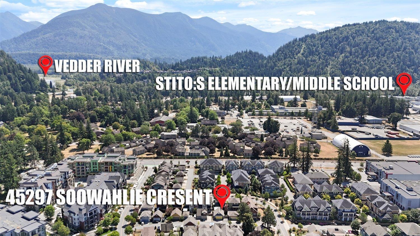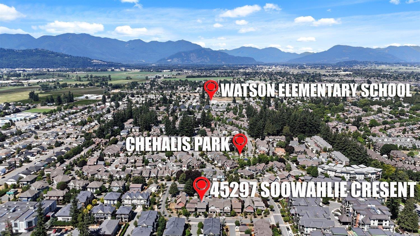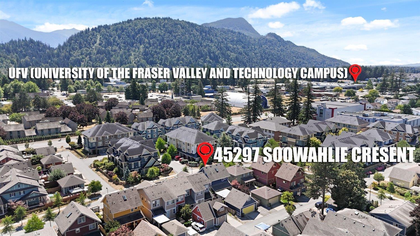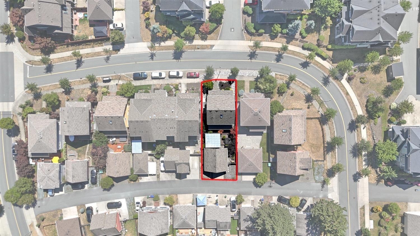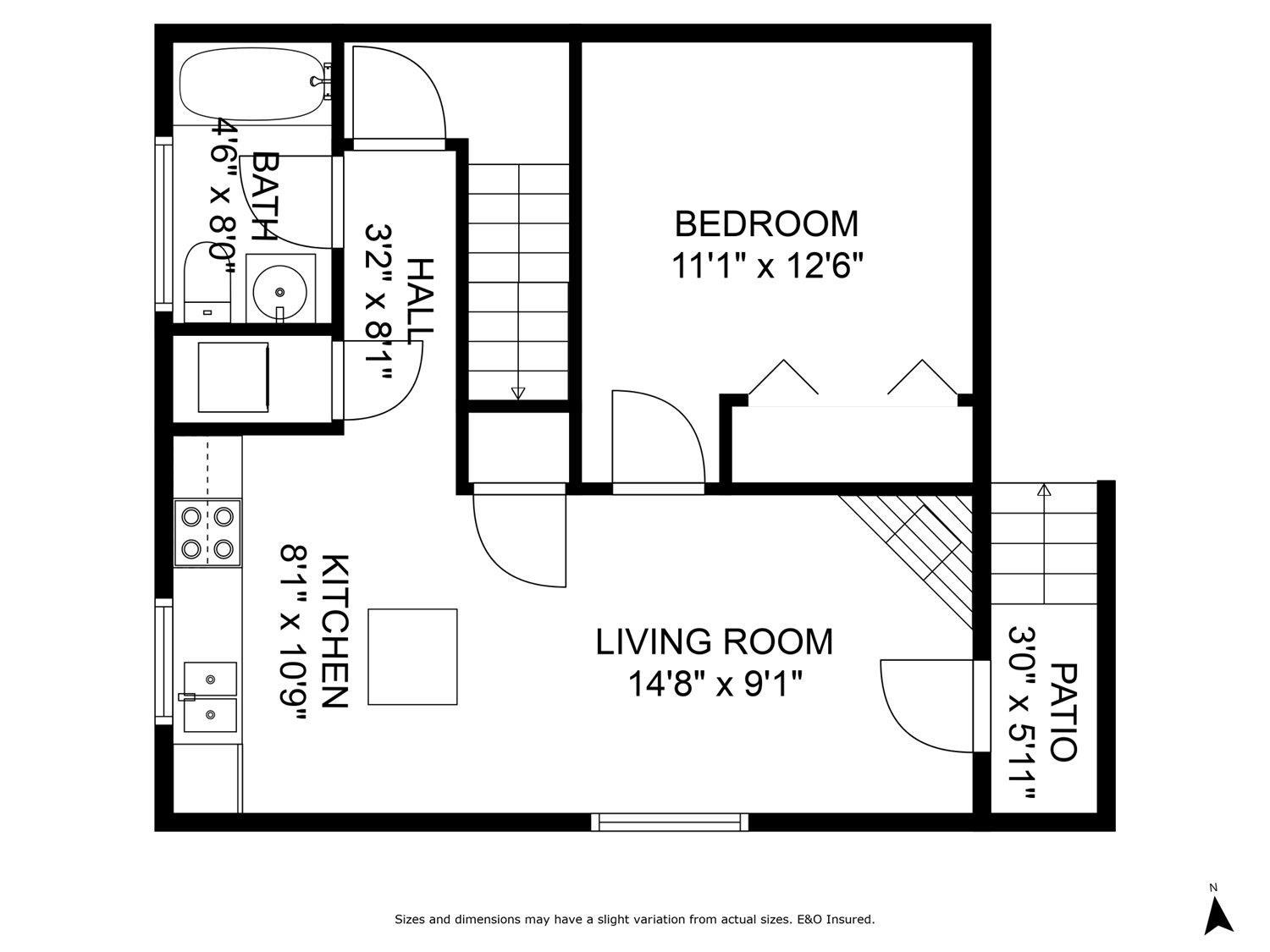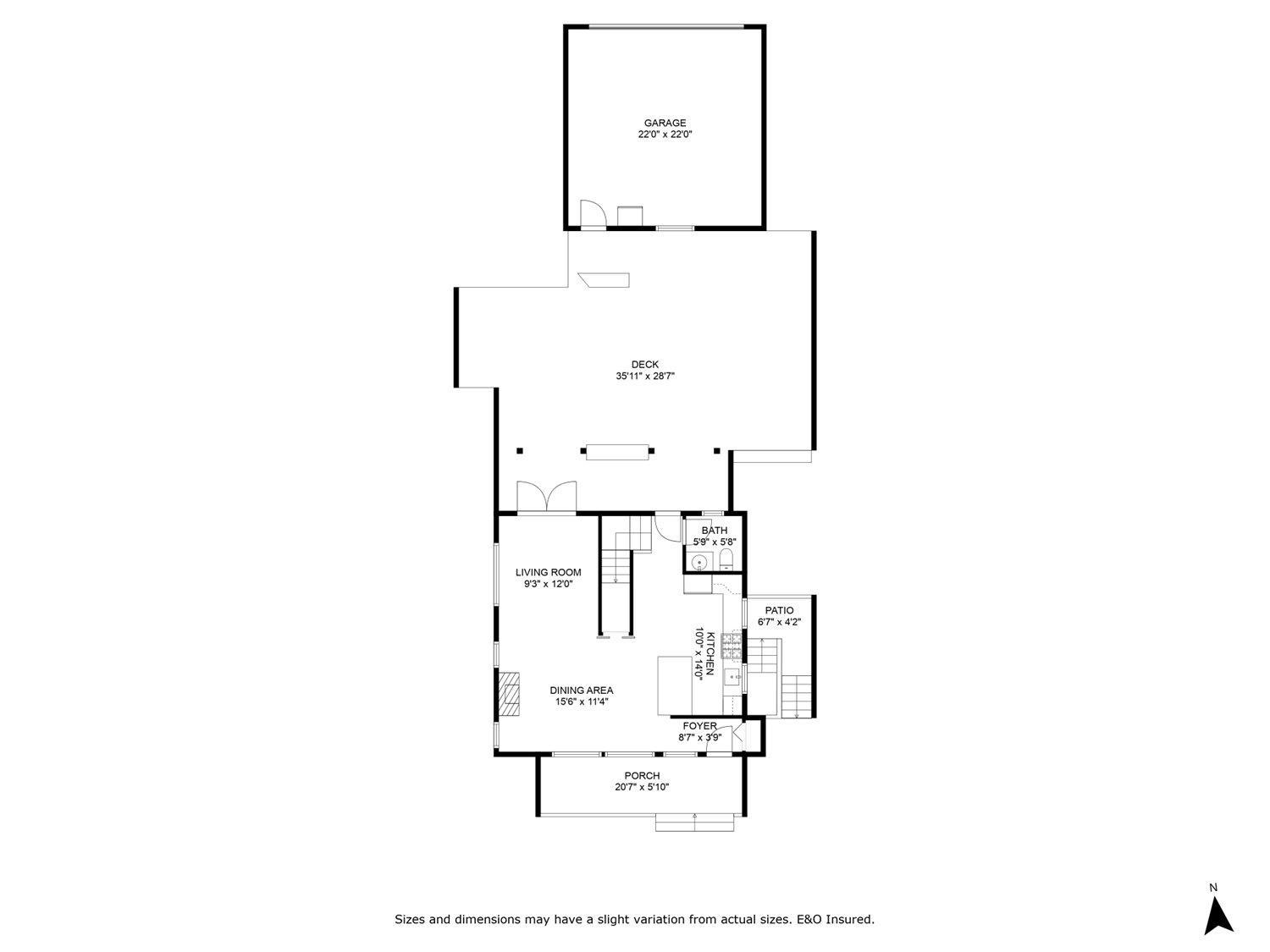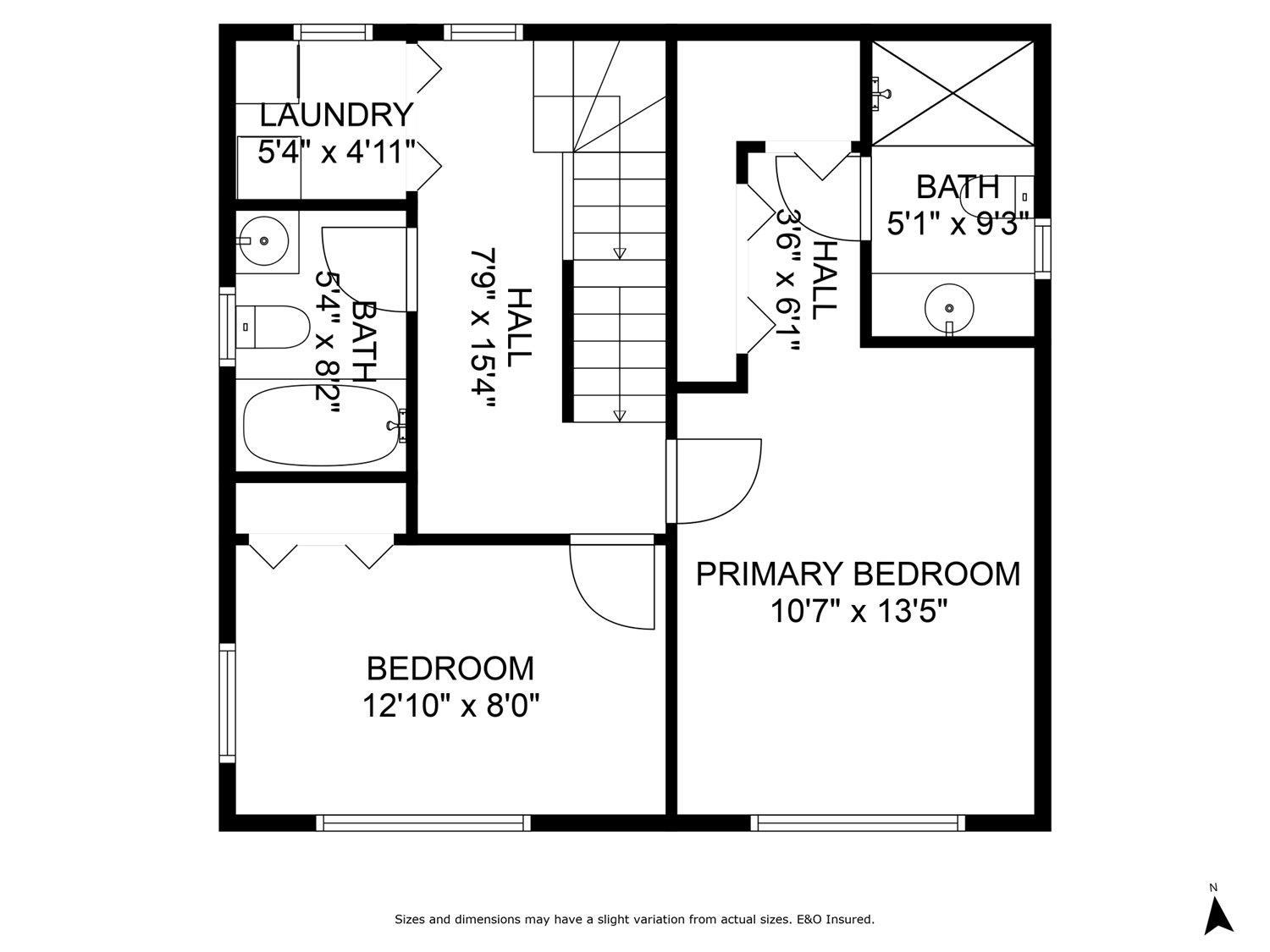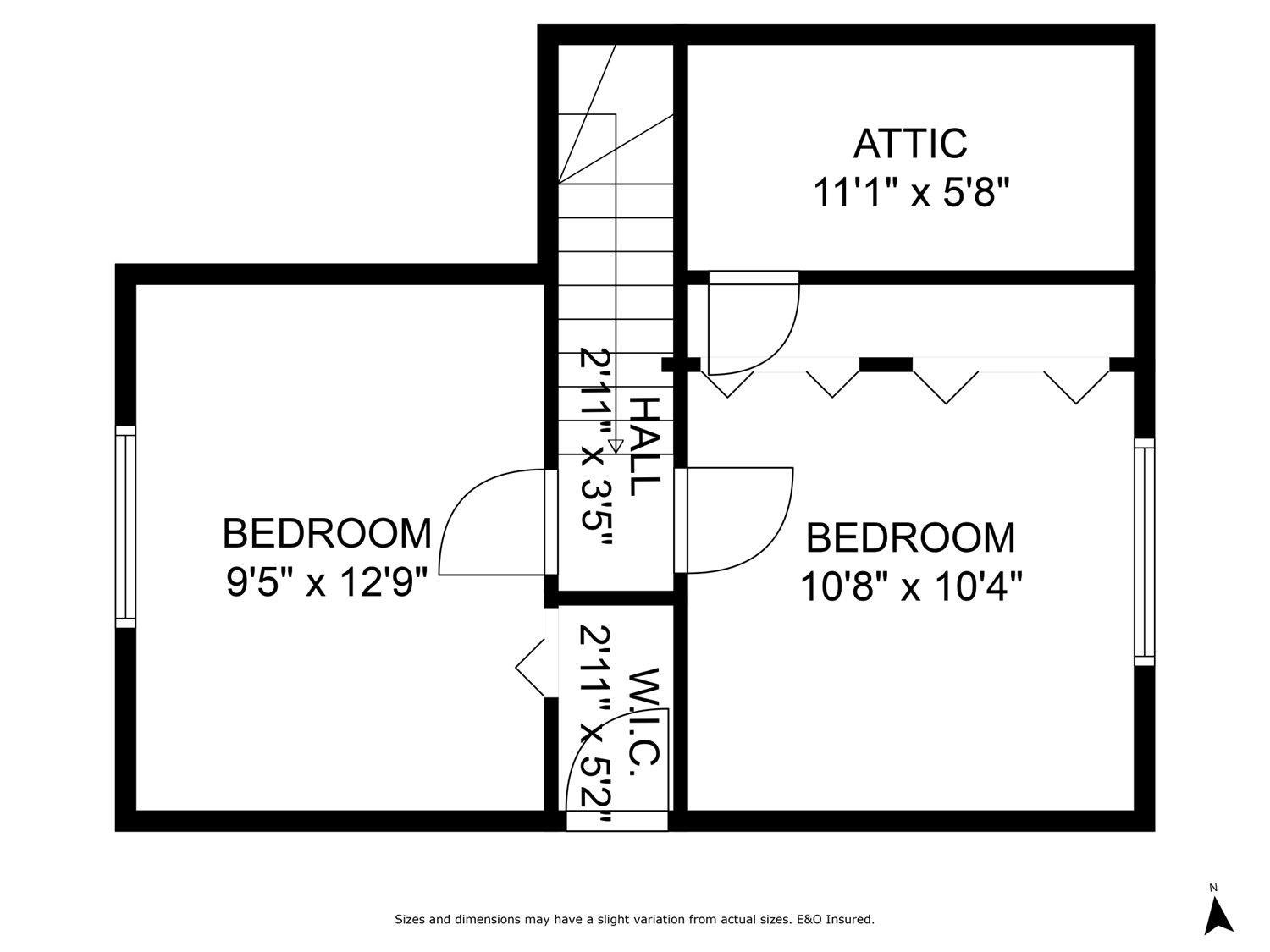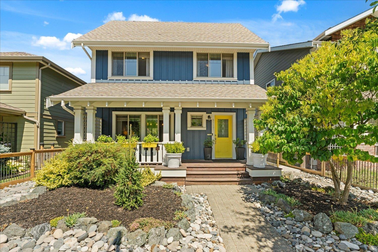5 Bedroom
4 Bathroom
2,360 ft2
Fireplace
Baseboard Heaters
$1,199,000
FAMILY LIVING IN THE HEART OF GARRISON CROSSING! This Gore Brothers built 5 bed, 4 bath home has everything a growing family needs"”including a MORTGAGE HELPER BASEMENT SUITE, perfect for grandparents, teenagers, or extra rental income. Located on one of Garrison's most family-friendly streets, you're just a short walk to schools, parks, the river, shops, and the Leisure Centre. Inside, enjoy an open and welcoming layout with quartz counters, hardwood floors, and 2 cozy gas fireplaces. Step out to the backyard for a private retreat featuring a HOT TUB and OUTDOOR OASIS perfect for entertaining and relaxing. Lovingly cared for by the original owners since 2010, this home is ready for its next chapter. Book your showing today and see why Families love living in Garrison Crossing! (id:46156)
Property Details
|
MLS® Number
|
R3042718 |
|
Property Type
|
Single Family |
|
View Type
|
Mountain View |
Building
|
Bathroom Total
|
4 |
|
Bedrooms Total
|
5 |
|
Appliances
|
Washer, Dryer, Refrigerator, Stove, Dishwasher, Hot Tub |
|
Basement Development
|
Finished |
|
Basement Type
|
Full (finished) |
|
Constructed Date
|
2010 |
|
Construction Style Attachment
|
Detached |
|
Fireplace Present
|
Yes |
|
Fireplace Total
|
2 |
|
Heating Fuel
|
Electric, Natural Gas |
|
Heating Type
|
Baseboard Heaters |
|
Stories Total
|
4 |
|
Size Interior
|
2,360 Ft2 |
|
Type
|
House |
Parking
Land
|
Acreage
|
No |
|
Size Frontage
|
36 Ft |
|
Size Irregular
|
3405 |
|
Size Total
|
3405 Sqft |
|
Size Total Text
|
3405 Sqft |
Rooms
| Level |
Type |
Length |
Width |
Dimensions |
|
Above |
Primary Bedroom |
10 ft ,5 in |
13 ft ,5 in |
10 ft ,5 in x 13 ft ,5 in |
|
Above |
Bedroom 2 |
12 ft ,8 in |
8 ft |
12 ft ,8 in x 8 ft |
|
Above |
Laundry Room |
5 ft ,3 in |
4 ft ,1 in |
5 ft ,3 in x 4 ft ,1 in |
|
Basement |
Kitchen |
8 ft ,3 in |
10 ft ,9 in |
8 ft ,3 in x 10 ft ,9 in |
|
Basement |
Living Room |
14 ft ,6 in |
9 ft ,1 in |
14 ft ,6 in x 9 ft ,1 in |
|
Basement |
Bedroom 5 |
11 ft ,3 in |
12 ft ,6 in |
11 ft ,3 in x 12 ft ,6 in |
|
Main Level |
Kitchen |
10 ft |
14 ft |
10 ft x 14 ft |
|
Main Level |
Living Room |
9 ft ,2 in |
12 ft |
9 ft ,2 in x 12 ft |
|
Main Level |
Dining Room |
15 ft ,5 in |
11 ft ,4 in |
15 ft ,5 in x 11 ft ,4 in |
|
Upper Level |
Bedroom 3 |
9 ft ,4 in |
12 ft ,9 in |
9 ft ,4 in x 12 ft ,9 in |
|
Upper Level |
Bedroom 4 |
10 ft ,6 in |
10 ft ,4 in |
10 ft ,6 in x 10 ft ,4 in |
https://www.realtor.ca/real-estate/28807181/45297-soowahlie-crescent-garrison-crossing-chilliwack


