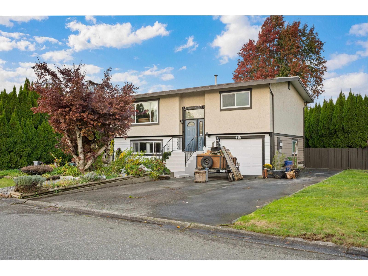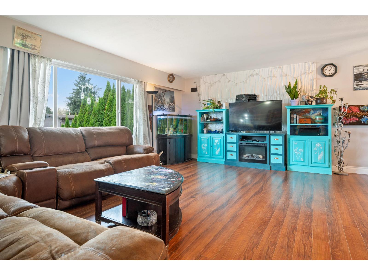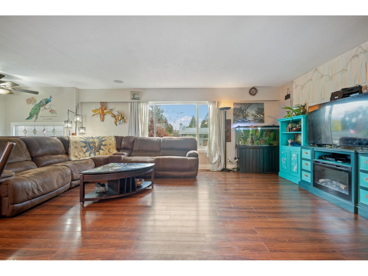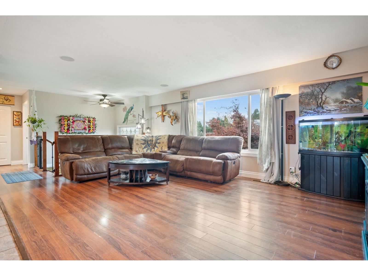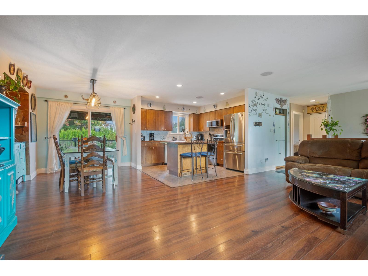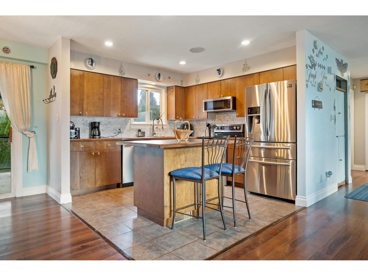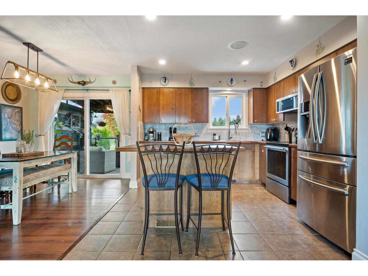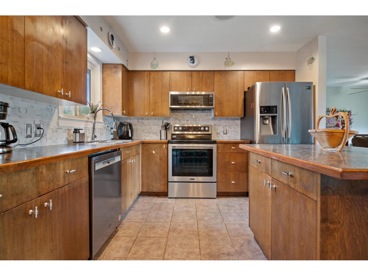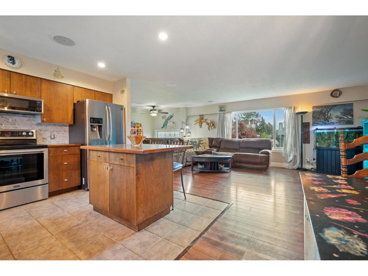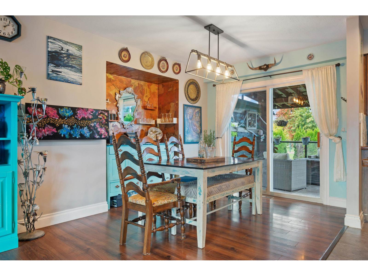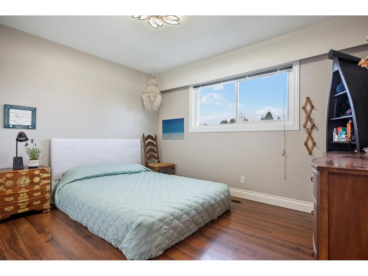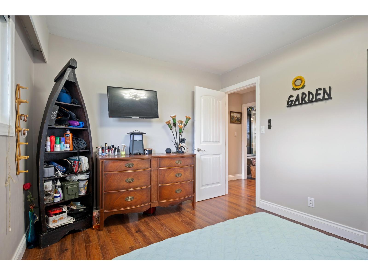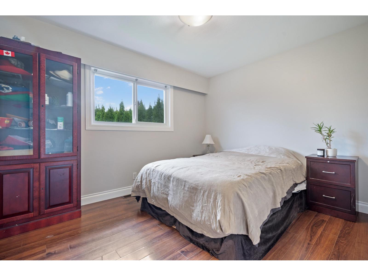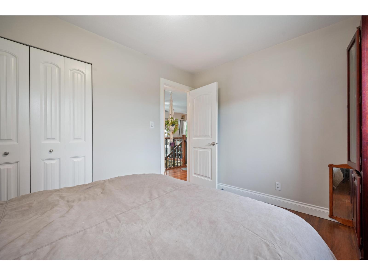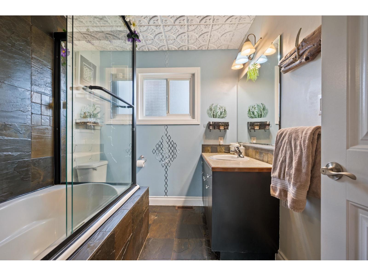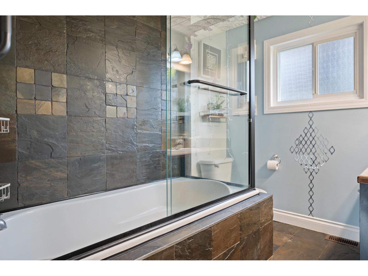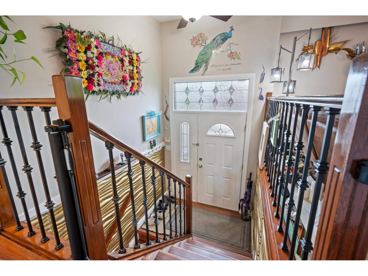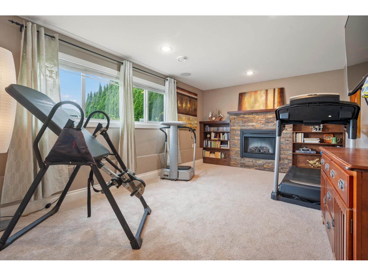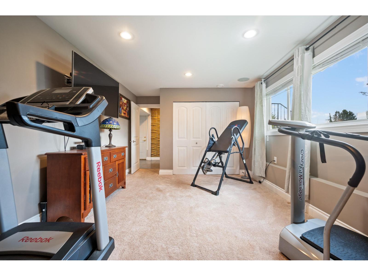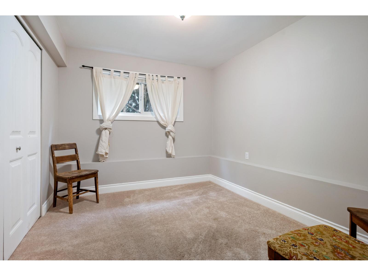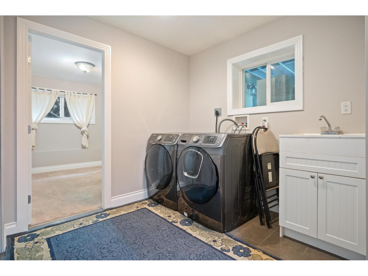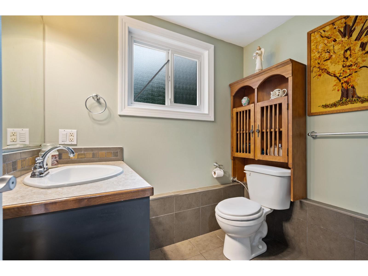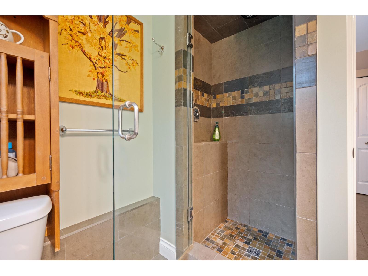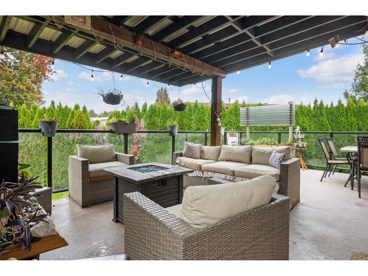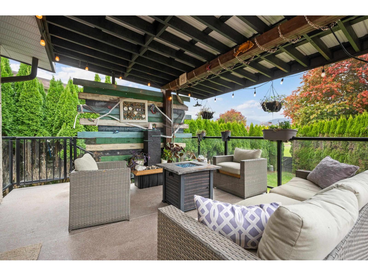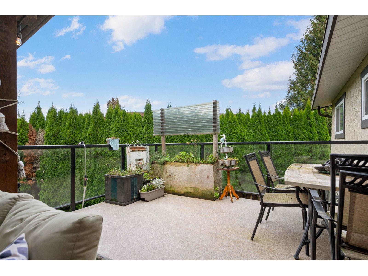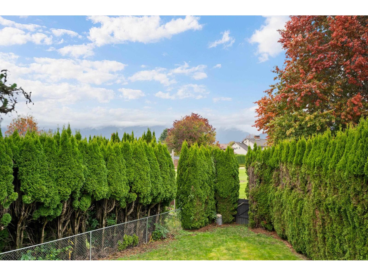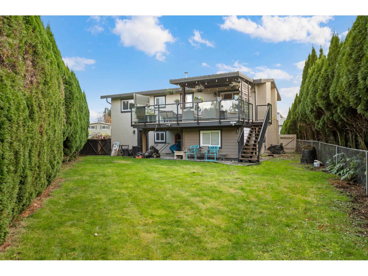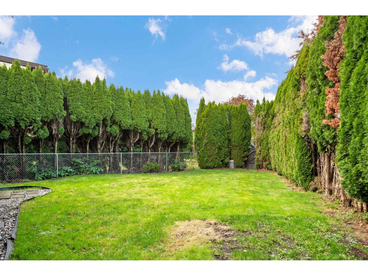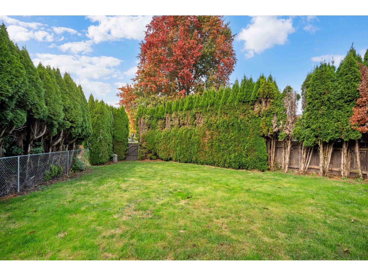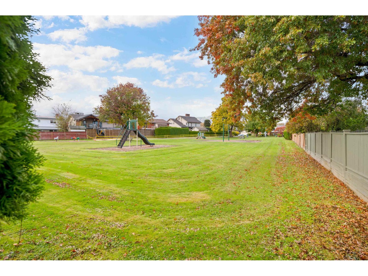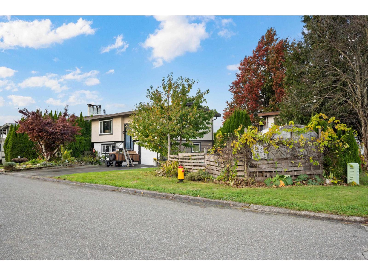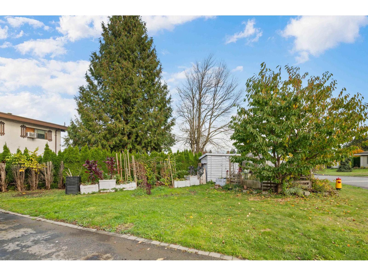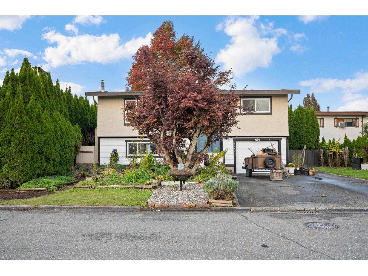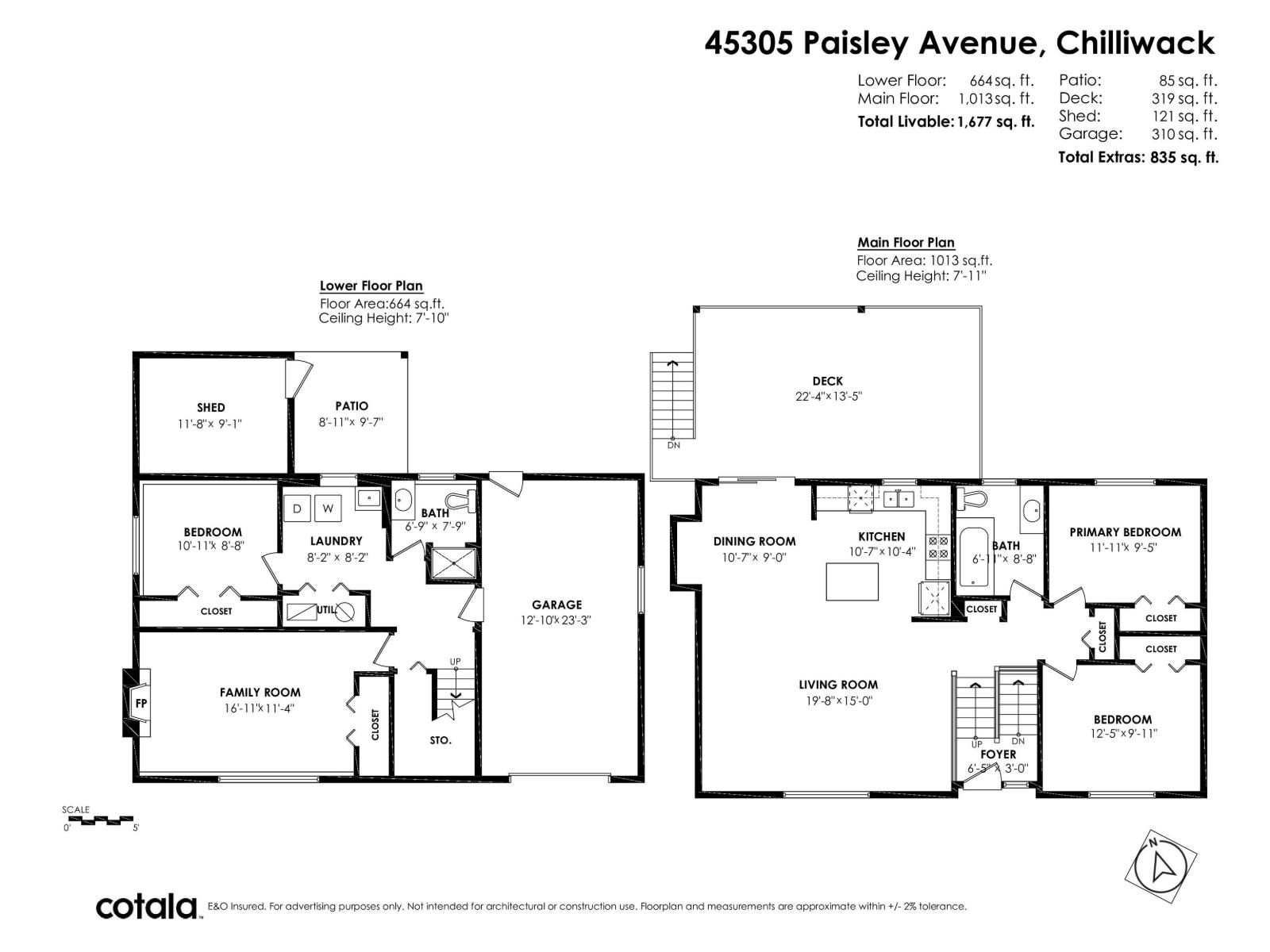3 Bedroom
2 Bathroom
1,677 ft2
Fireplace
Central Air Conditioning
Forced Air
$850,000
Welcome to one of Chilliwack's most desirable streets! This beautifully maintained split-level home offers the perfect mix of comfort, updates, & location. Step inside to find a bright, inviting layout with previous renovations including a stunning 2025 main bath & brand-new stainless steel appliances. The home features generous living spaces, including a versatile second living room or potential fourth bedroom, ideal for growing families, guests, or a home office. The layout flows seamlessly to your 23' x 13' sundeck with modern glass railing"-perfect for entertaining or relaxing. Enjoy the private backyard with direct gate access to the park behind, plus RV parking for added convenience. Updated hot water tank and garburator! Just minutes from the Prospera Centre, Leisure Complex, Cultural Centre, Hospital, & Townsend Park. (id:46156)
Property Details
|
MLS® Number
|
R3062451 |
|
Property Type
|
Single Family |
|
View Type
|
Mountain View |
Building
|
Bathroom Total
|
2 |
|
Bedrooms Total
|
3 |
|
Appliances
|
Washer, Dryer, Refrigerator, Stove, Dishwasher |
|
Basement Development
|
Finished |
|
Basement Type
|
Full (finished) |
|
Constructed Date
|
1980 |
|
Construction Style Attachment
|
Detached |
|
Cooling Type
|
Central Air Conditioning |
|
Fireplace Present
|
Yes |
|
Fireplace Total
|
1 |
|
Heating Fuel
|
Natural Gas |
|
Heating Type
|
Forced Air |
|
Stories Total
|
2 |
|
Size Interior
|
1,677 Ft2 |
|
Type
|
House |
Parking
Land
|
Acreage
|
No |
|
Size Frontage
|
80 Ft ,5 In |
|
Size Irregular
|
6534 |
|
Size Total
|
6534 Sqft |
|
Size Total Text
|
6534 Sqft |
Rooms
| Level |
Type |
Length |
Width |
Dimensions |
|
Lower Level |
Family Room |
16 ft ,9 in |
11 ft ,4 in |
16 ft ,9 in x 11 ft ,4 in |
|
Lower Level |
Bedroom 3 |
10 ft ,9 in |
8 ft ,8 in |
10 ft ,9 in x 8 ft ,8 in |
|
Lower Level |
Laundry Room |
8 ft ,1 in |
8 ft ,2 in |
8 ft ,1 in x 8 ft ,2 in |
|
Main Level |
Living Room |
19 ft ,6 in |
15 ft |
19 ft ,6 in x 15 ft |
|
Main Level |
Kitchen |
10 ft ,5 in |
10 ft ,4 in |
10 ft ,5 in x 10 ft ,4 in |
|
Main Level |
Dining Room |
10 ft ,5 in |
9 ft |
10 ft ,5 in x 9 ft |
|
Main Level |
Primary Bedroom |
11 ft ,9 in |
9 ft ,5 in |
11 ft ,9 in x 9 ft ,5 in |
|
Main Level |
Bedroom 2 |
12 ft ,4 in |
9 ft ,1 in |
12 ft ,4 in x 9 ft ,1 in |
https://www.realtor.ca/real-estate/29053278/45305-paisley-avenue-chilliwack-proper-west-chilliwack


