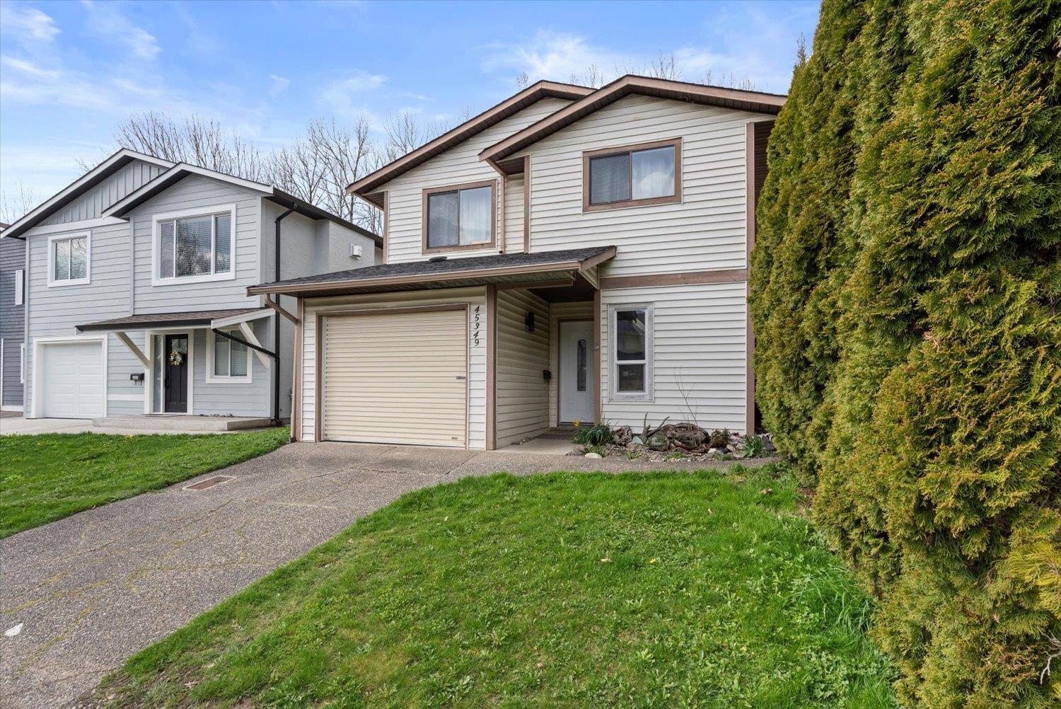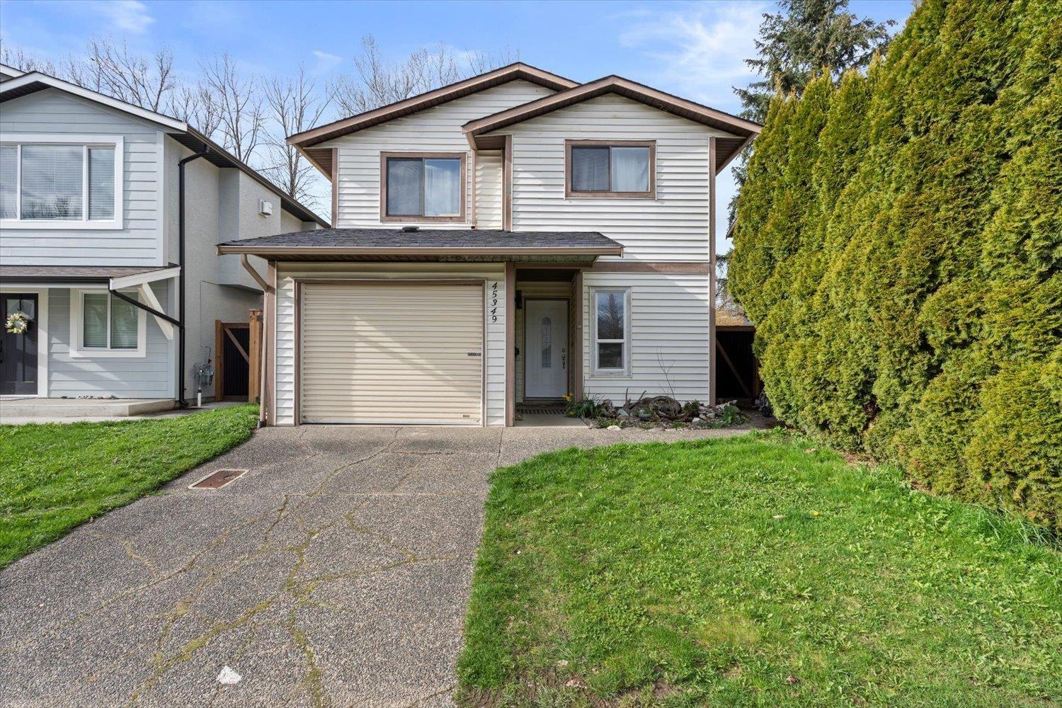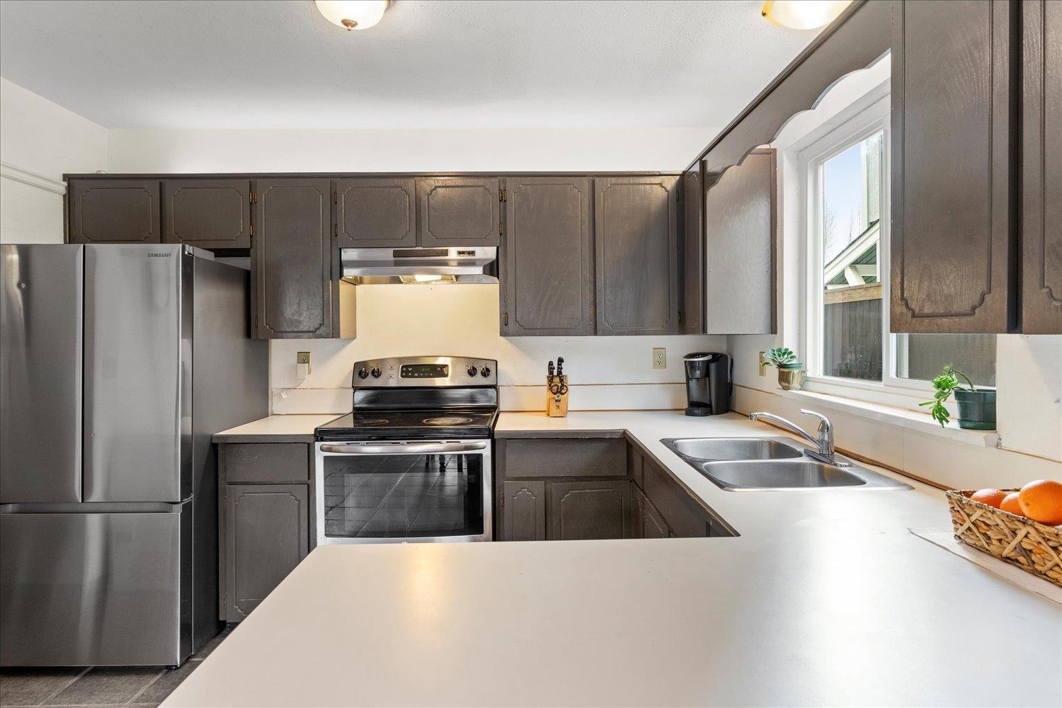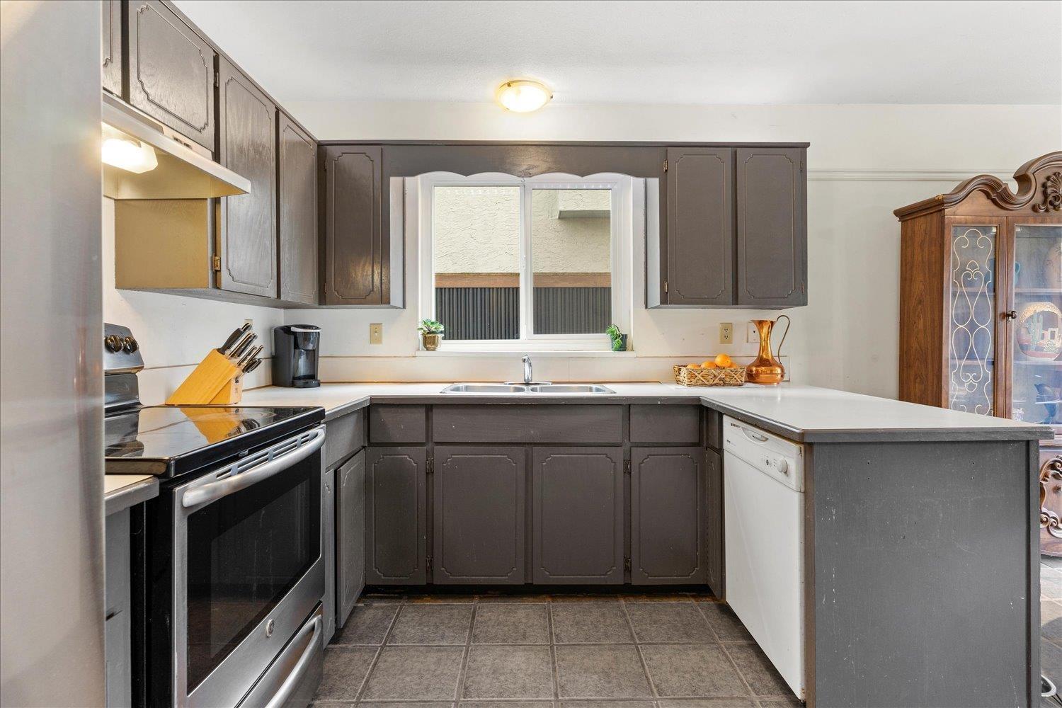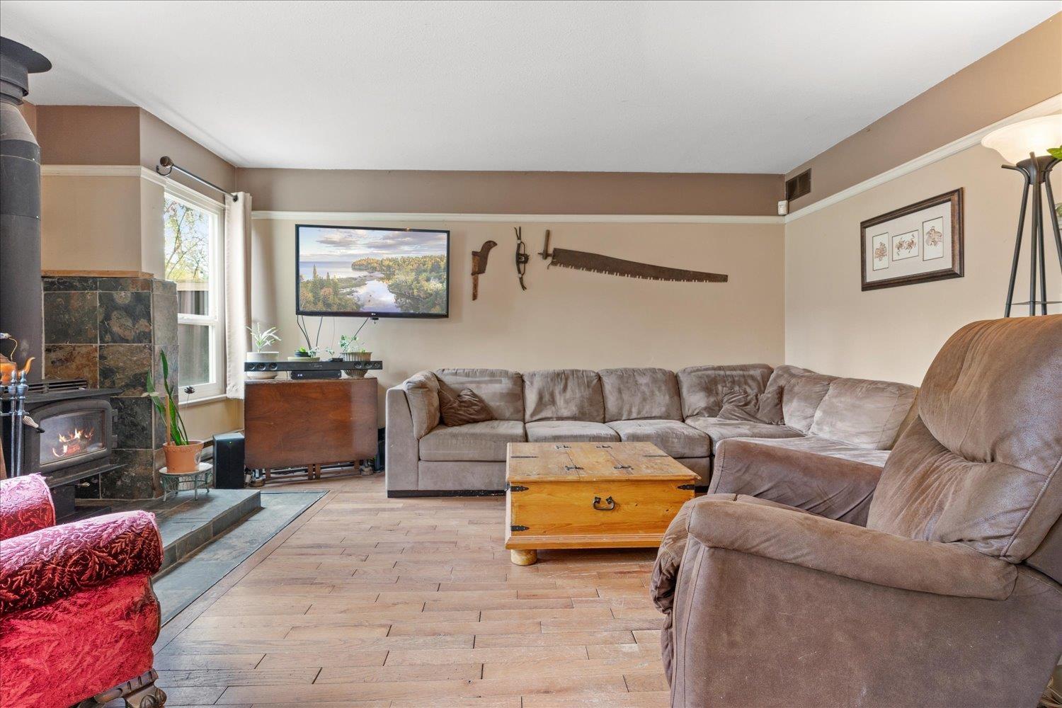4 Bedroom
2 Bathroom
1,466 ft2
Fireplace
Baseboard Heaters
$649,999
Attention young families! Your dreams of owning a home start here! This updated 4-bed, 1.5-bath home is move-in ready in a kid-friendly neighborhood"”and the best part is, no strata! Bring the pets"”enjoy a private, fenced backyard with room for a hot tub and views of Mt. Cheam. Cozy up in the family room by the wood stove fireplace! Friendly neighbors and ample street parking make this a great community to raise a family. Walk to schools, parks, shops, restaurants & transit. Major updates: roof & gutters (2018), windows (2020), garage door (2021), hot water tank (2023), premium fence & retaining wall (2023), new fridge (2023), fully renovated upstairs bath with radiant in-floor heat (2023). Book your showing today! (id:46156)
Property Details
|
MLS® Number
|
R3000401 |
|
Property Type
|
Single Family |
Building
|
Bathroom Total
|
2 |
|
Bedrooms Total
|
4 |
|
Basement Type
|
None |
|
Constructed Date
|
1982 |
|
Construction Style Attachment
|
Detached |
|
Fireplace Present
|
Yes |
|
Fireplace Total
|
1 |
|
Heating Fuel
|
Electric |
|
Heating Type
|
Baseboard Heaters |
|
Stories Total
|
2 |
|
Size Interior
|
1,466 Ft2 |
|
Type
|
House |
Parking
Land
|
Acreage
|
No |
|
Size Depth
|
99 Ft |
|
Size Frontage
|
36 Ft |
|
Size Irregular
|
3485 |
|
Size Total
|
3485 Sqft |
|
Size Total Text
|
3485 Sqft |
Rooms
| Level |
Type |
Length |
Width |
Dimensions |
|
Above |
Primary Bedroom |
14 ft ,9 in |
11 ft ,1 in |
14 ft ,9 in x 11 ft ,1 in |
|
Above |
Bedroom 2 |
12 ft ,1 in |
11 ft ,1 in |
12 ft ,1 in x 11 ft ,1 in |
|
Above |
Bedroom 3 |
10 ft ,9 in |
10 ft ,2 in |
10 ft ,9 in x 10 ft ,2 in |
|
Above |
Bedroom 4 |
14 ft ,3 in |
8 ft |
14 ft ,3 in x 8 ft |
|
Main Level |
Living Room |
15 ft ,1 in |
14 ft ,1 in |
15 ft ,1 in x 14 ft ,1 in |
|
Main Level |
Dining Room |
11 ft ,3 in |
10 ft ,1 in |
11 ft ,3 in x 10 ft ,1 in |
|
Main Level |
Kitchen |
10 ft ,8 in |
9 ft |
10 ft ,8 in x 9 ft |
https://www.realtor.ca/real-estate/28284798/45349-mcintosh-drive-chilliwack-proper-south-chilliwack



