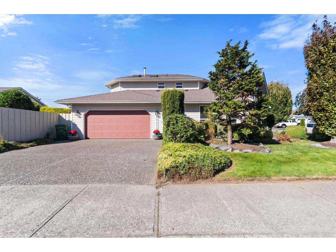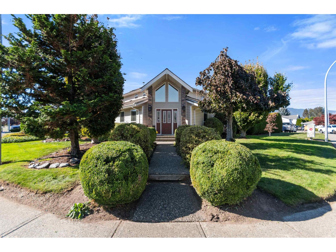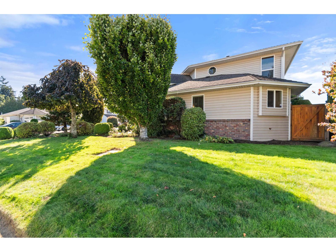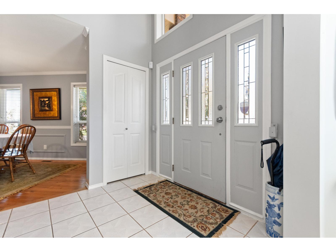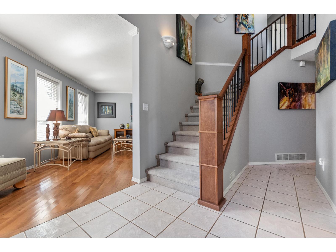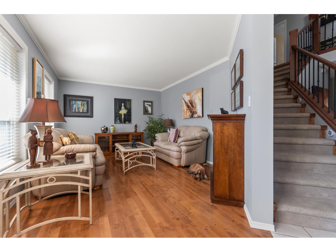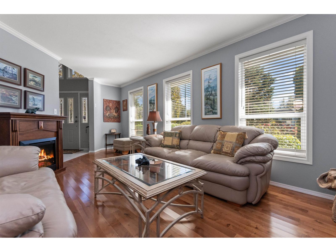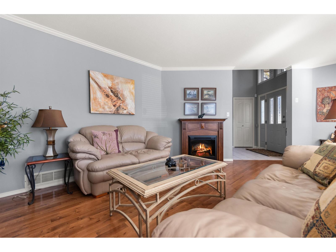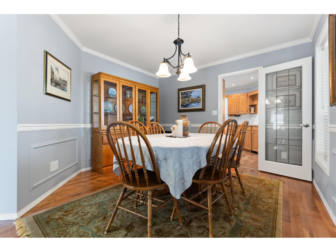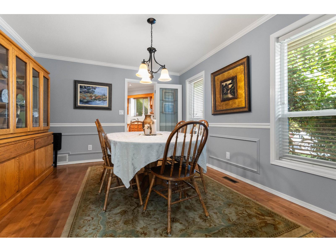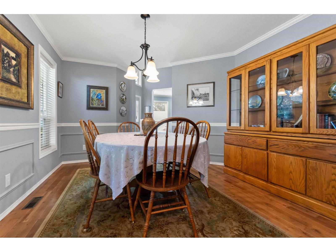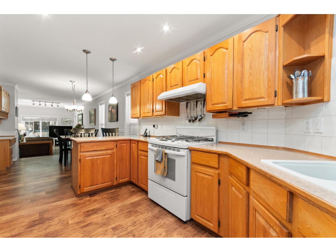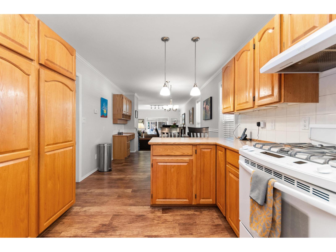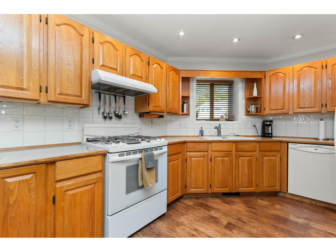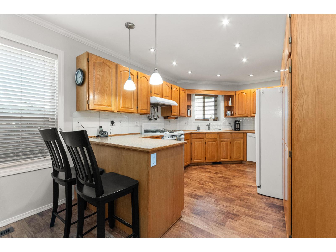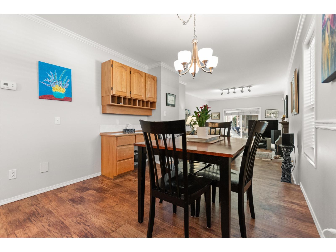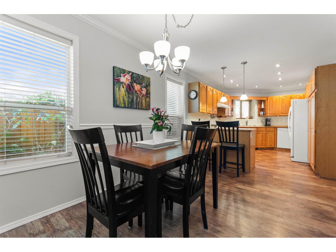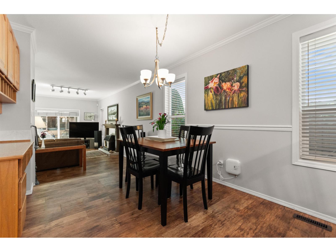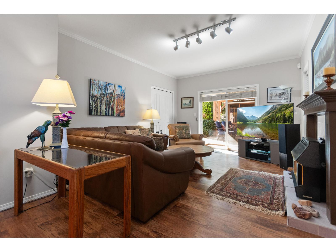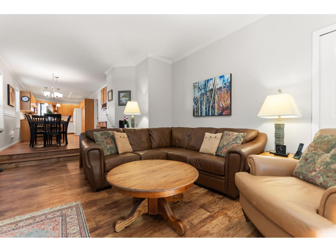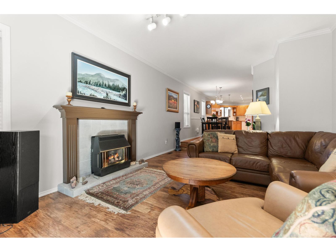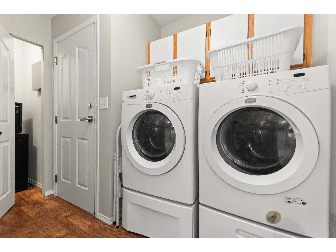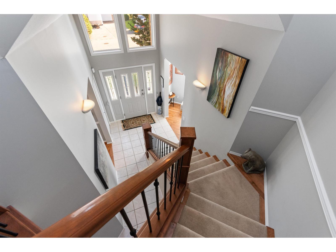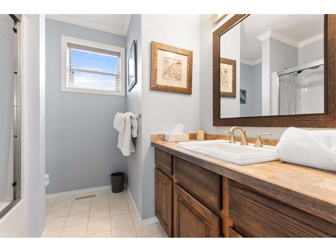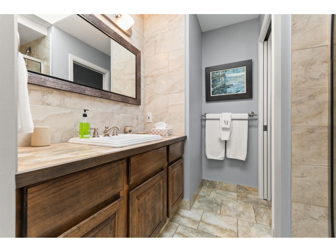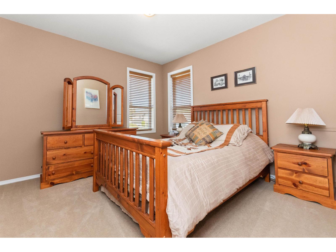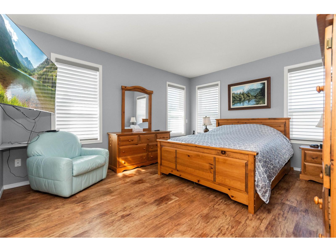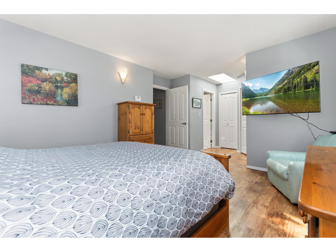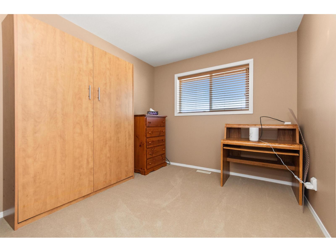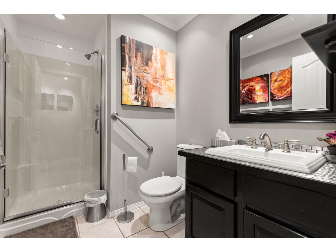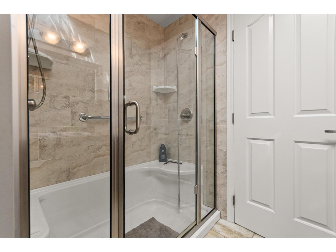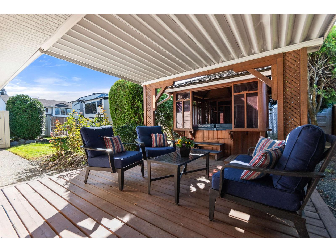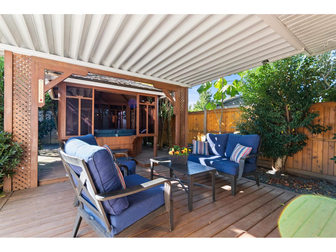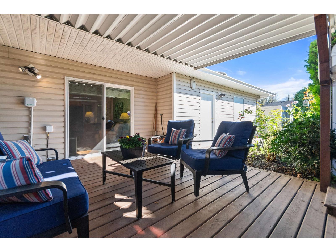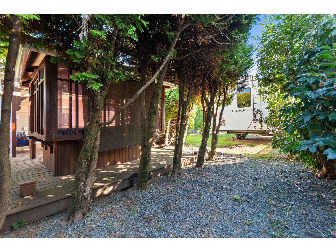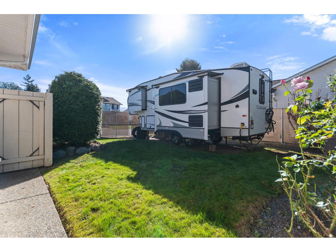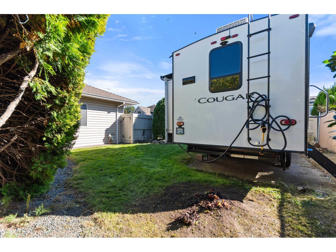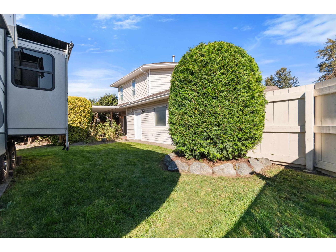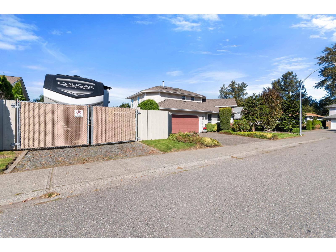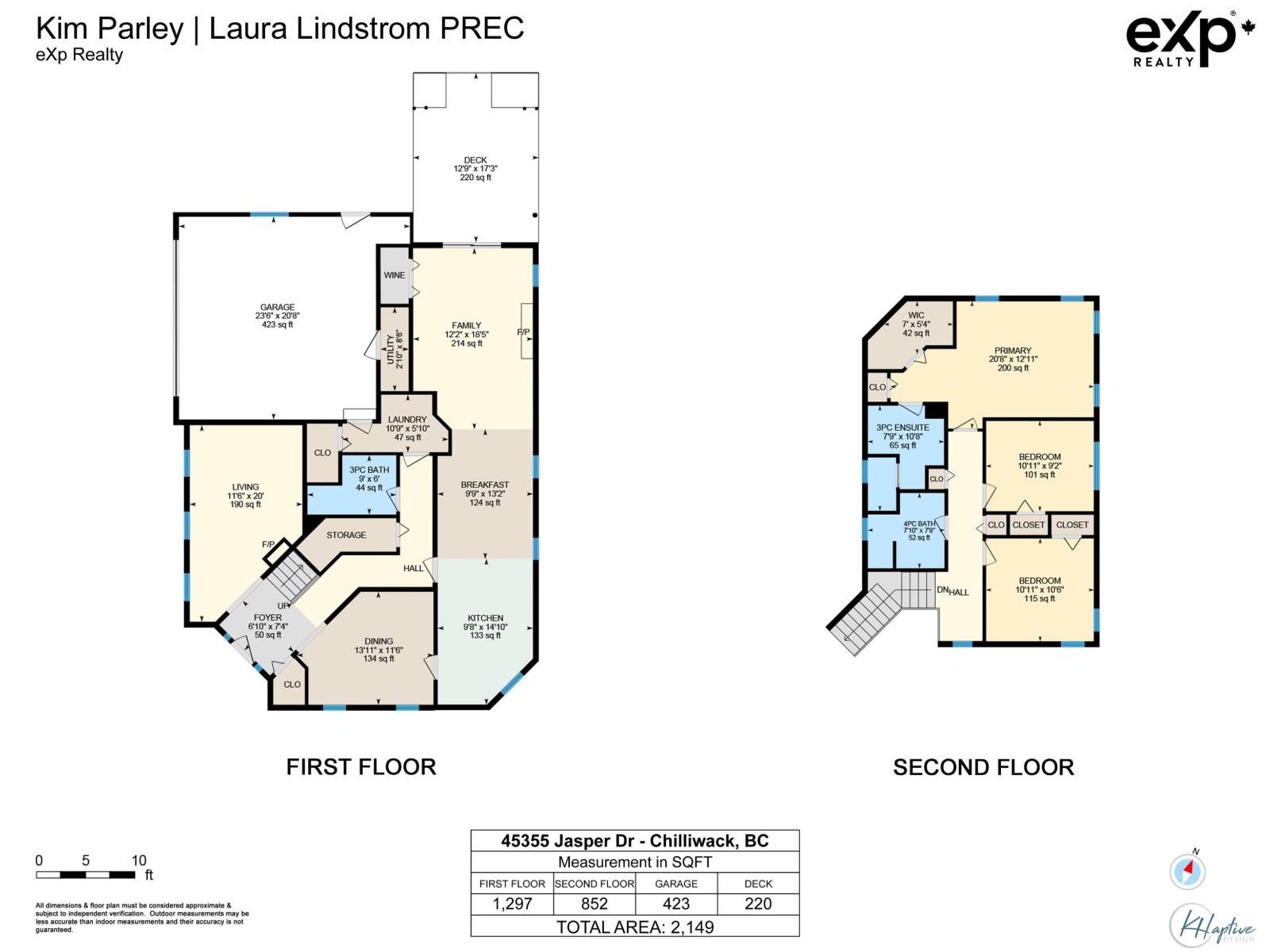3 Bedroom
3 Bathroom
2,149 ft2
Fireplace
Central Air Conditioning
Forced Air
$949,900
Welcome to this immaculate 2-storey home nestled on a desirable corner lot in the heart of Sardis. Offering 3 spacious bedrooms and 2.5 beautifully renovated bathrooms, this 2,149 sq. ft. home has been thoughtfully updated for comfort and style "- including air conditioning and stunning hardwood flooring throughout. The primary ensuite is a true retreat, featuring heated tile floors and a modern design. The kitchen has ample cabinetry, a gas range, and both formal and casual dining areas to suit every occasion. Enjoy multiple living spaces with both a cozy family room and a bright, inviting living room "- perfect for relaxing or entertaining. Fully fenced yard boasts a covered hot tub area, patio, and an irrigation system. There's even room to park your 32' RV! * PREC - Personal Real Estate Corporation (id:46156)
Property Details
|
MLS® Number
|
R3056624 |
|
Property Type
|
Single Family |
|
View Type
|
View |
Building
|
Bathroom Total
|
3 |
|
Bedrooms Total
|
3 |
|
Amenities
|
Laundry - In Suite, Fireplace(s) |
|
Appliances
|
Washer, Dryer, Refrigerator, Stove, Dishwasher, Hot Tub |
|
Basement Type
|
Crawl Space |
|
Constructed Date
|
1992 |
|
Construction Style Attachment
|
Detached |
|
Cooling Type
|
Central Air Conditioning |
|
Fireplace Present
|
Yes |
|
Fireplace Total
|
1 |
|
Fixture
|
Drapes/window Coverings |
|
Heating Fuel
|
Natural Gas |
|
Heating Type
|
Forced Air |
|
Stories Total
|
2 |
|
Size Interior
|
2,149 Ft2 |
|
Type
|
House |
Parking
Land
|
Acreage
|
No |
|
Size Frontage
|
146 Ft |
|
Size Irregular
|
5489 |
|
Size Total
|
5489 Sqft |
|
Size Total Text
|
5489 Sqft |
Rooms
| Level |
Type |
Length |
Width |
Dimensions |
|
Above |
Primary Bedroom |
20 ft ,6 in |
12 ft ,1 in |
20 ft ,6 in x 12 ft ,1 in |
|
Above |
Other |
7 ft |
5 ft ,4 in |
7 ft x 5 ft ,4 in |
|
Above |
Bedroom 2 |
10 ft ,9 in |
10 ft ,6 in |
10 ft ,9 in x 10 ft ,6 in |
|
Above |
Bedroom 3 |
10 ft ,9 in |
9 ft ,2 in |
10 ft ,9 in x 9 ft ,2 in |
|
Main Level |
Foyer |
6 ft ,8 in |
7 ft ,4 in |
6 ft ,8 in x 7 ft ,4 in |
|
Main Level |
Living Room |
11 ft ,5 in |
20 ft |
11 ft ,5 in x 20 ft |
|
Main Level |
Kitchen |
9 ft ,6 in |
14 ft ,1 in |
9 ft ,6 in x 14 ft ,1 in |
|
Main Level |
Dining Room |
13 ft ,9 in |
11 ft ,6 in |
13 ft ,9 in x 11 ft ,6 in |
|
Main Level |
Eating Area |
9 ft ,7 in |
13 ft ,2 in |
9 ft ,7 in x 13 ft ,2 in |
|
Main Level |
Family Room |
12 ft ,1 in |
18 ft ,5 in |
12 ft ,1 in x 18 ft ,5 in |
|
Main Level |
Laundry Room |
10 ft ,7 in |
5 ft ,1 in |
10 ft ,7 in x 5 ft ,1 in |
|
Main Level |
Utility Room |
2 ft ,8 in |
8 ft ,6 in |
2 ft ,8 in x 8 ft ,6 in |
https://www.realtor.ca/real-estate/28966684/45355-jasper-drive-sardis-west-vedder-chilliwack


