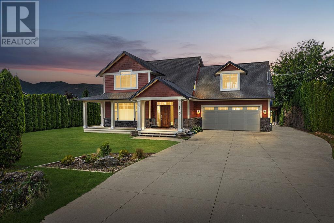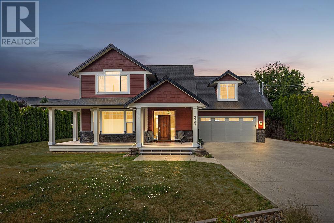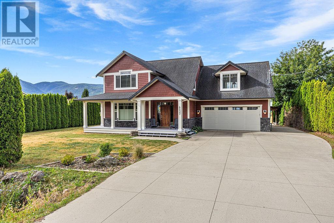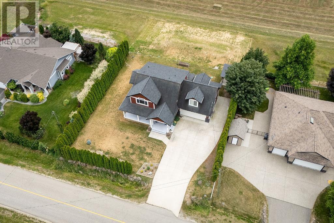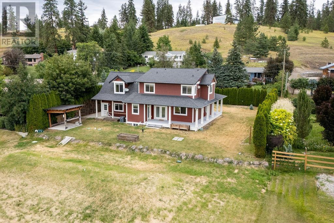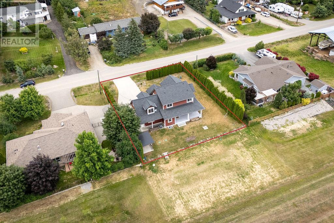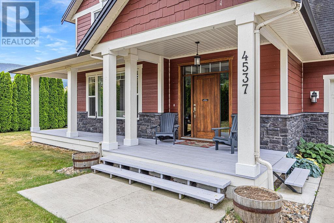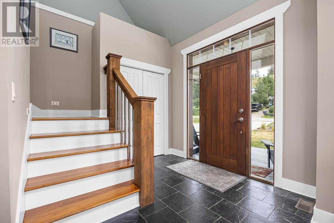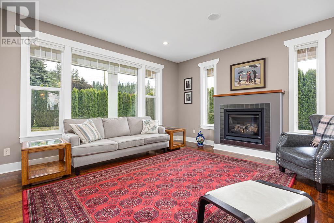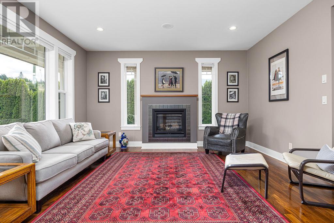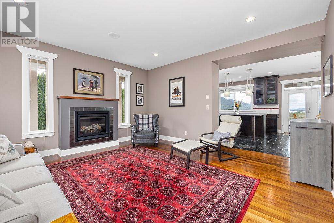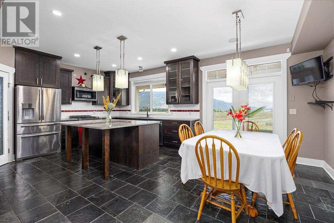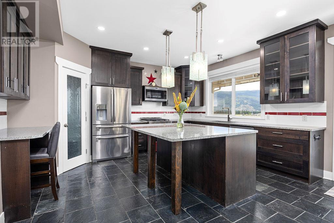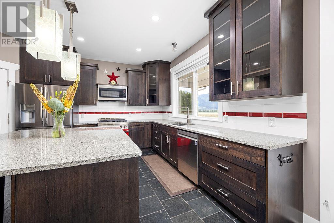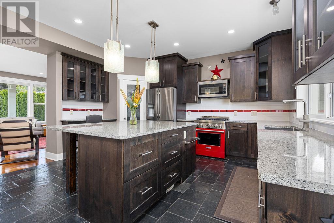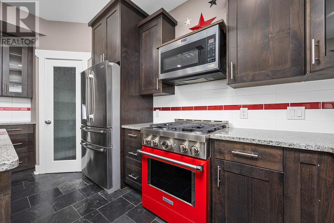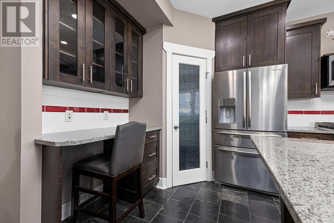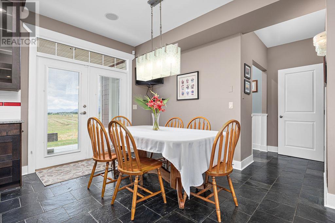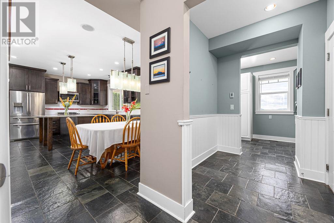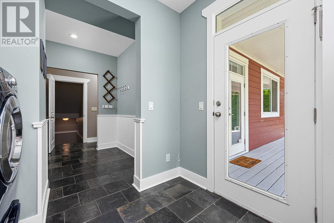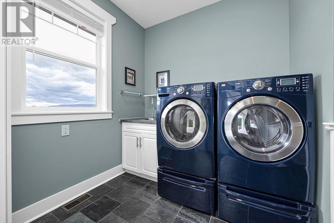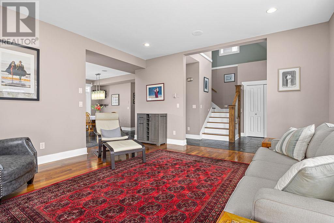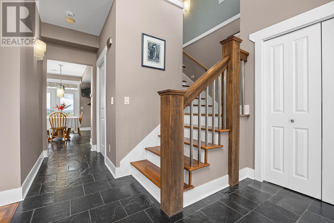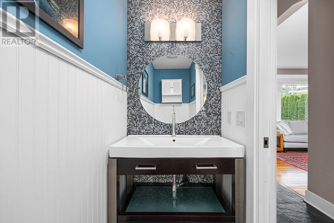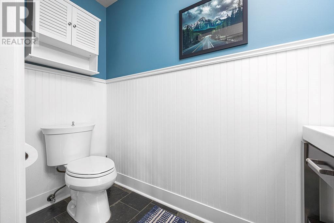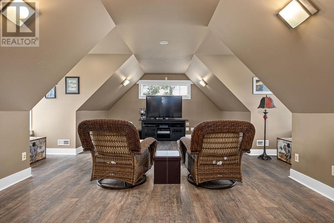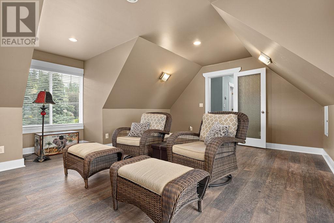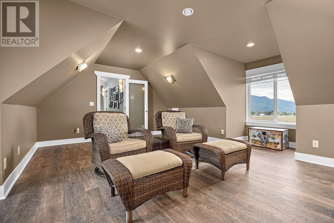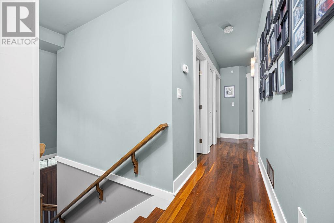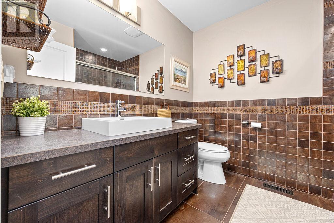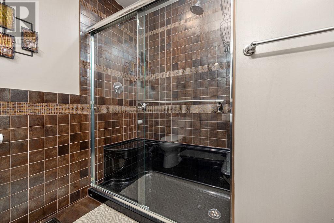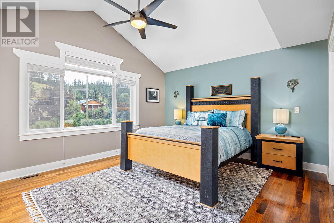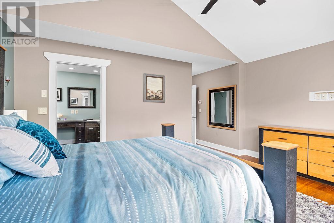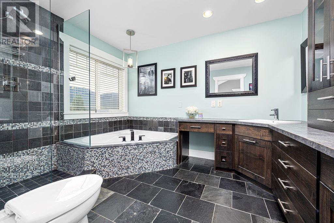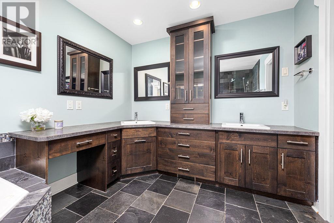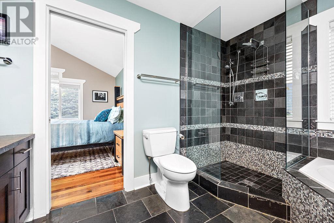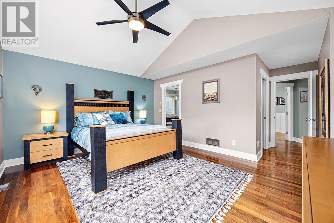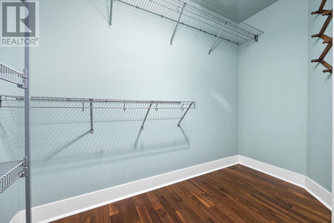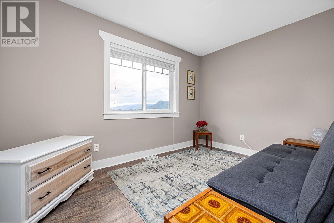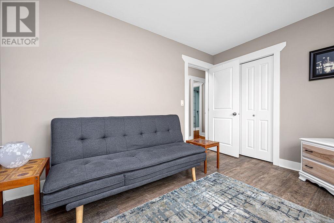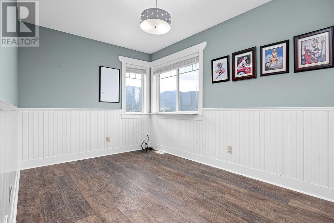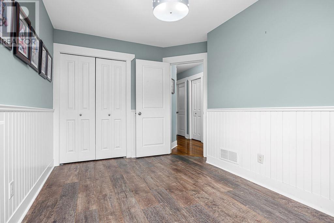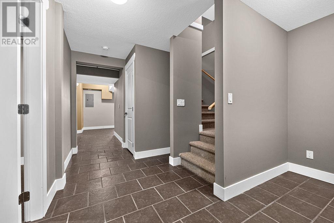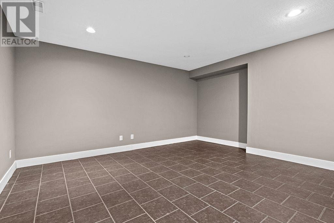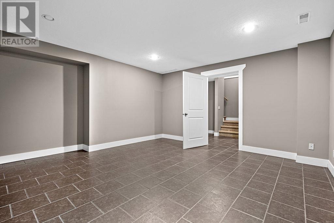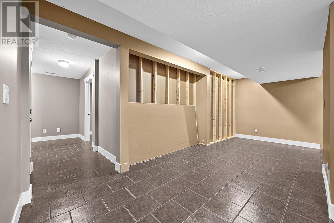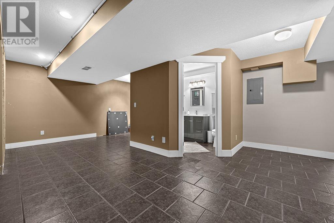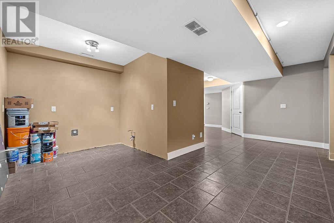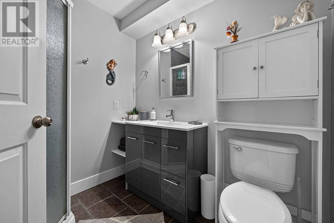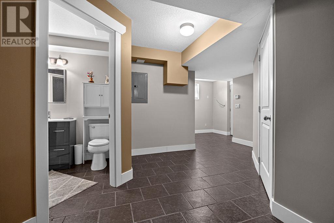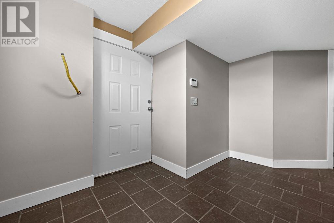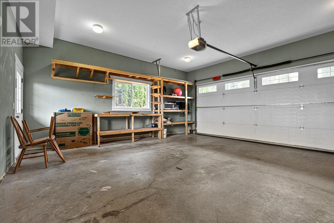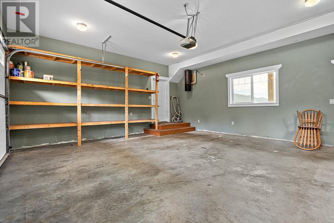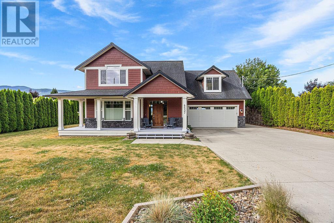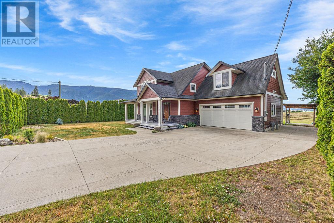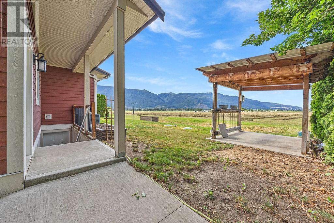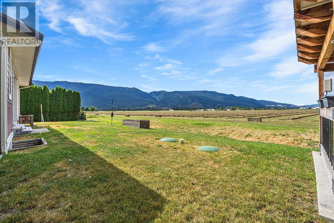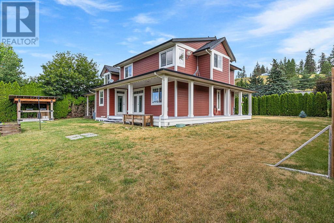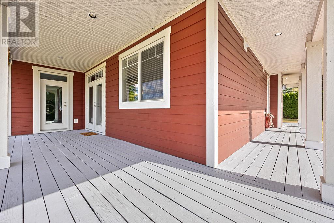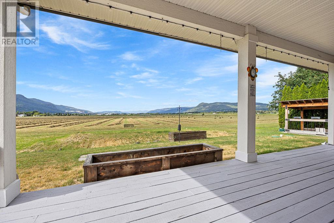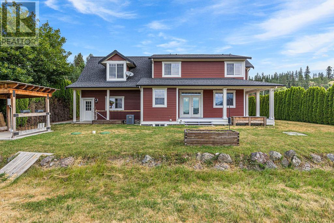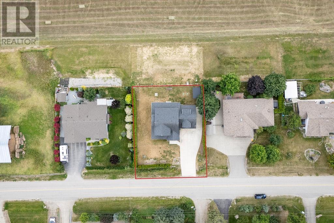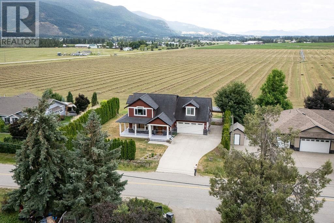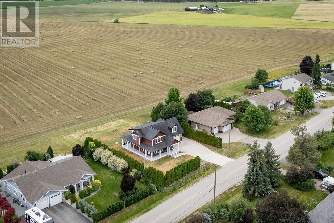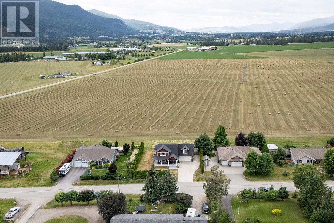3 Bedroom
4 Bathroom
2,891 ft2
Fireplace
Central Air Conditioning
Forced Air, See Remarks
Level, Underground Sprinkler
$995,000
**PRICE REDUCTION** Country Living - Two storey + basement, 4 bedroom, 3.5 bath home. Southern views of the valley and mountains overlooking expansive fields and a wrap-around covered porch to enjoy it all! Main floor features a spacious kitchen with updated gas range and dishwasher, large kitchen island, pantry, dining room with access to the back covered porch, spacious living room with gas fireplace, laundry/mud room and easy access to the double car garage. Upstairs features a spacious primary suite with walk-in closet and 5 piece ensuite, 2 more bedrooms, and a bonus/rec room above the garage. Basement features separate entry and full bathroom and rough-in for a suite! Wide access driveway for extra parking, RV and/or boat. Flat low-maintenance yard with space for gardens. Approximately 5 mins to Armstrong close to schools, shopping and recreation! (id:46156)
Property Details
|
MLS® Number
|
10355460 |
|
Property Type
|
Single Family |
|
Neigbourhood
|
Armstrong/ Spall. |
|
Amenities Near By
|
Golf Nearby, Recreation, Schools, Shopping |
|
Community Features
|
Rural Setting |
|
Features
|
Level Lot, Private Setting, Central Island, Balcony |
|
Parking Space Total
|
8 |
|
View Type
|
Mountain View, Valley View, View (panoramic) |
Building
|
Bathroom Total
|
4 |
|
Bedrooms Total
|
3 |
|
Appliances
|
Refrigerator, Dishwasher, Range - Gas, Microwave, Washer & Dryer |
|
Basement Type
|
Full |
|
Constructed Date
|
2008 |
|
Construction Style Attachment
|
Detached |
|
Cooling Type
|
Central Air Conditioning |
|
Exterior Finish
|
Other |
|
Fire Protection
|
Security System |
|
Fireplace Fuel
|
Gas |
|
Fireplace Present
|
Yes |
|
Fireplace Total
|
1 |
|
Fireplace Type
|
Unknown |
|
Flooring Type
|
Hardwood, Mixed Flooring, Slate |
|
Half Bath Total
|
1 |
|
Heating Type
|
Forced Air, See Remarks |
|
Roof Material
|
Asphalt Shingle |
|
Roof Style
|
Unknown |
|
Stories Total
|
3 |
|
Size Interior
|
2,891 Ft2 |
|
Type
|
House |
|
Utility Water
|
Co-operative Well |
Parking
Land
|
Access Type
|
Easy Access |
|
Acreage
|
No |
|
Land Amenities
|
Golf Nearby, Recreation, Schools, Shopping |
|
Landscape Features
|
Level, Underground Sprinkler |
|
Sewer
|
Septic Tank |
|
Size Irregular
|
0.23 |
|
Size Total
|
0.23 Ac|under 1 Acre |
|
Size Total Text
|
0.23 Ac|under 1 Acre |
|
Zoning Type
|
Residential |
Rooms
| Level |
Type |
Length |
Width |
Dimensions |
|
Second Level |
Other |
|
|
22'7'' x 21'3'' |
|
Second Level |
3pc Bathroom |
|
|
8'3'' x 7'5'' |
|
Second Level |
Bedroom |
|
|
12' x 8'11'' |
|
Second Level |
Bedroom |
|
|
13'4'' x 9'4'' |
|
Second Level |
5pc Ensuite Bath |
|
|
11'2'' x 9'1'' |
|
Second Level |
Primary Bedroom |
|
|
16' x 18'9'' |
|
Basement |
3pc Bathroom |
|
|
6'7'' x 7'1'' |
|
Basement |
Utility Room |
|
|
7'6'' x 6'10'' |
|
Basement |
Storage |
|
|
6'3'' x 3'2'' |
|
Basement |
Den |
|
|
15'6'' x 15'4'' |
|
Basement |
Recreation Room |
|
|
15'9'' x 24'3'' |
|
Main Level |
Foyer |
|
|
5'5'' x 9' |
|
Main Level |
2pc Bathroom |
|
|
8'3'' x 3'5'' |
|
Main Level |
Laundry Room |
|
|
7'5'' x 8'9'' |
|
Main Level |
Mud Room |
|
|
7'10'' x 5'11'' |
|
Main Level |
Living Room |
|
|
16'7'' x 16' |
|
Main Level |
Dining Room |
|
|
14'10'' x 8' |
|
Main Level |
Kitchen |
|
|
15'10'' x 12'8'' |
https://www.realtor.ca/real-estate/28583734/4537-lansdowne-road-armstrong-armstrong-spall


