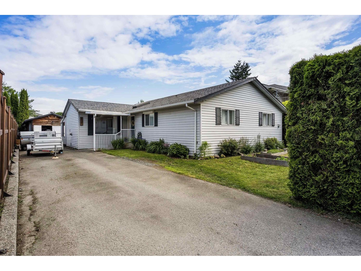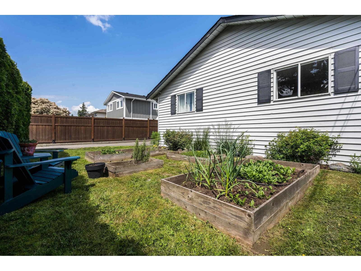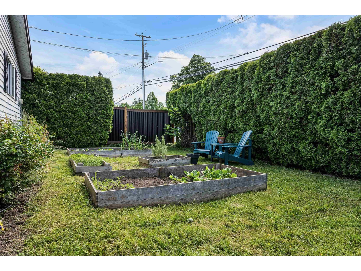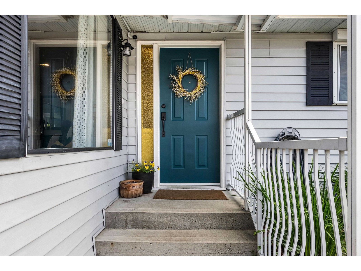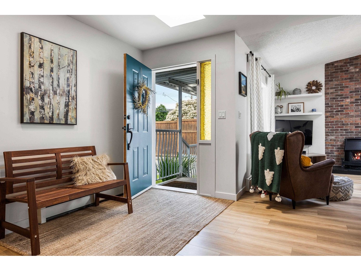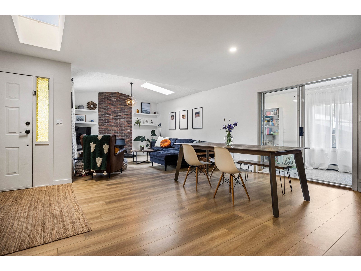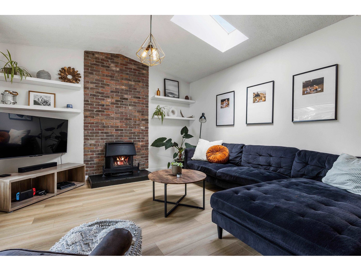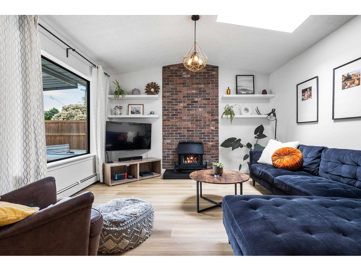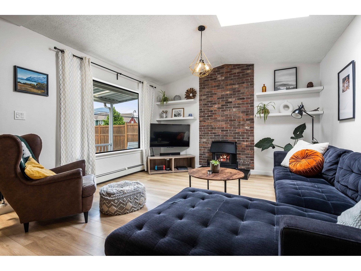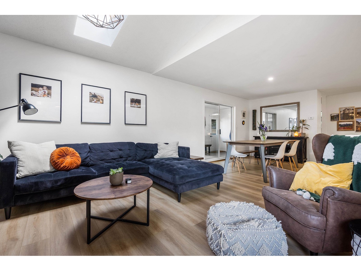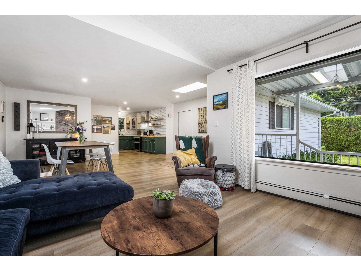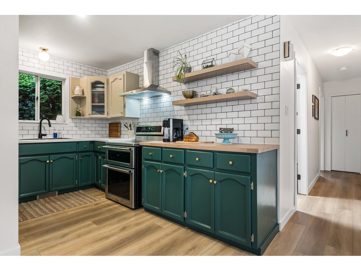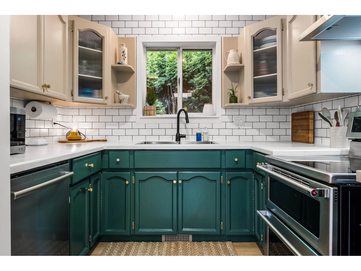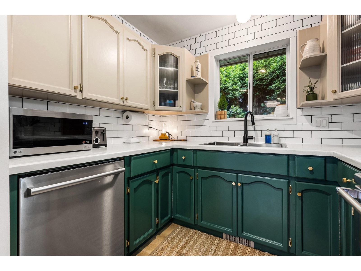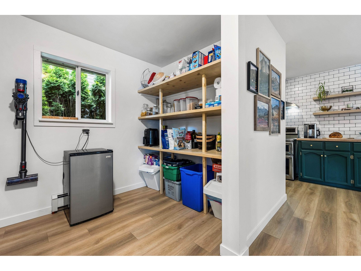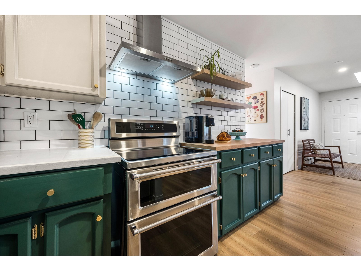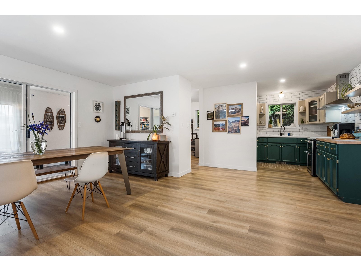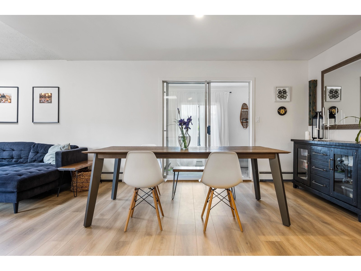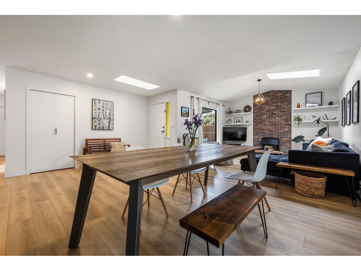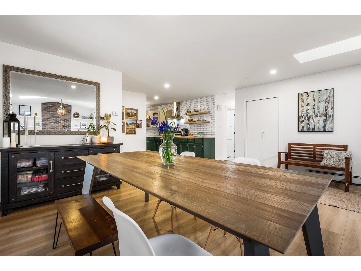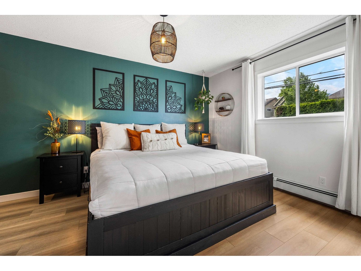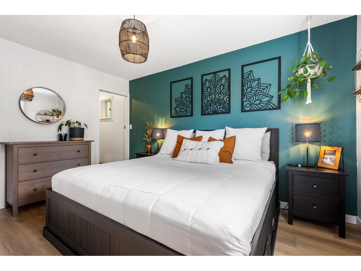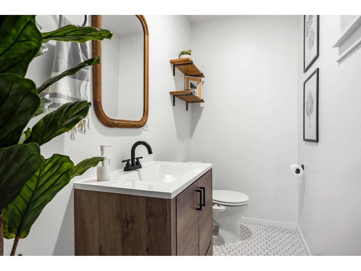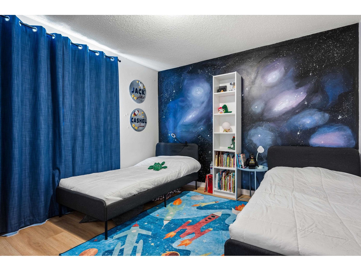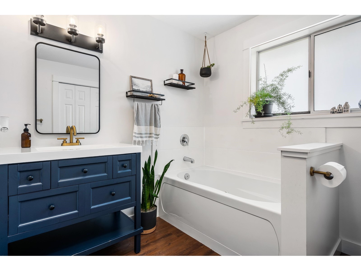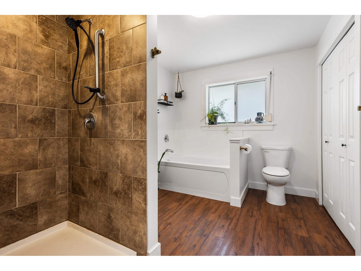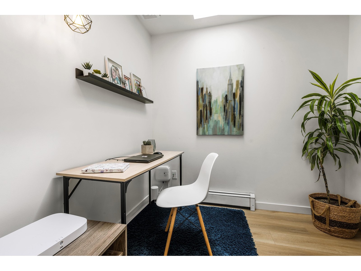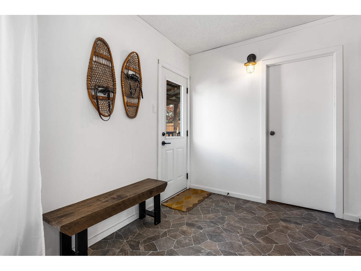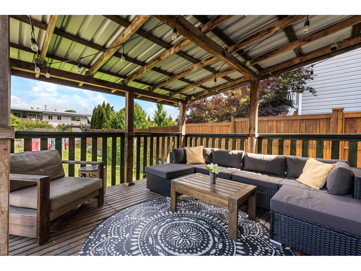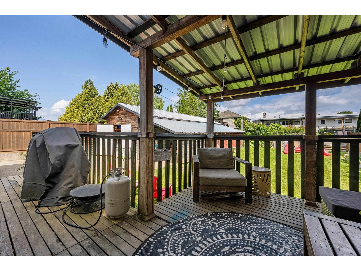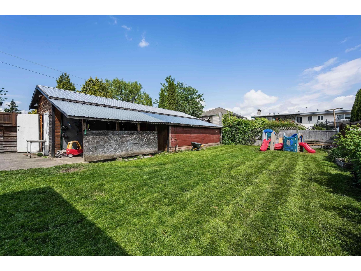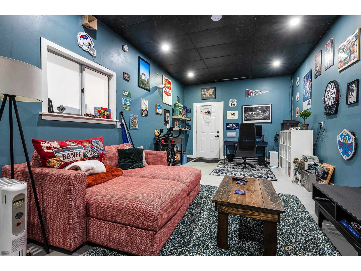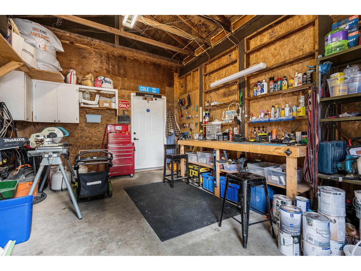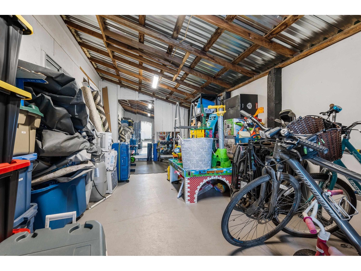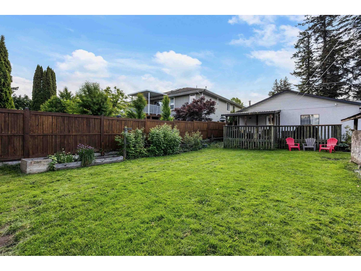2 Bedroom
2 Bathroom
1,622 ft2
Fireplace
Baseboard Heaters, Hot Water
$828,800
Recently Updated 2 bedroom 2 Bath Sprawling Rancher w/ Huge Shop on almost 8000sqft lot in Sardis! Open concept throughout living area w/gas fireplace, kitchen & dining. Updates include paint, light fixtures, laminate, underlay, baseboards, doors, closets, replaced polyB w/Pex throughout. Tiled backsplash, hardware, updated sink & S/S appliances in kitchen. Spacious pantry and laundry w/updated washer & dryer. Large primary bedroom w/updated 2 piece ensuite. 2nd Bedroom, Den & 4 piece main bath w/jetted tub. Covered deck & completely fenced yard. Huge Shop w/concrete floor & recently replaced steel roof over lean-to. Lots of room for the toys, home based business or hobbies. Conveniently located in walking distance to Garrison, all levels of schools, shopping, parks and more! (id:46156)
Property Details
|
MLS® Number
|
R3006943 |
|
Property Type
|
Single Family |
|
Storage Type
|
Storage |
|
Structure
|
Workshop |
Building
|
Bathroom Total
|
2 |
|
Bedrooms Total
|
2 |
|
Appliances
|
Washer, Dryer, Refrigerator, Stove, Dishwasher |
|
Basement Type
|
None |
|
Constructed Date
|
1985 |
|
Construction Style Attachment
|
Detached |
|
Fireplace Present
|
Yes |
|
Fireplace Total
|
1 |
|
Heating Fuel
|
Natural Gas |
|
Heating Type
|
Baseboard Heaters, Hot Water |
|
Stories Total
|
1 |
|
Size Interior
|
1,622 Ft2 |
|
Type
|
House |
Parking
Land
|
Acreage
|
No |
|
Size Depth
|
142 Ft |
|
Size Frontage
|
55 Ft |
|
Size Irregular
|
7884 |
|
Size Total
|
7884 Sqft |
|
Size Total Text
|
7884 Sqft |
Rooms
| Level |
Type |
Length |
Width |
Dimensions |
|
Main Level |
Living Room |
13 ft ,2 in |
11 ft ,1 in |
13 ft ,2 in x 11 ft ,1 in |
|
Main Level |
Kitchen |
11 ft ,2 in |
11 ft ,9 in |
11 ft ,2 in x 11 ft ,9 in |
|
Main Level |
Pantry |
10 ft |
11 ft ,5 in |
10 ft x 11 ft ,5 in |
|
Main Level |
Dining Room |
19 ft ,2 in |
16 ft ,5 in |
19 ft ,2 in x 16 ft ,5 in |
|
Main Level |
Primary Bedroom |
13 ft ,3 in |
12 ft ,2 in |
13 ft ,3 in x 12 ft ,2 in |
|
Main Level |
Bedroom 2 |
10 ft ,4 in |
12 ft ,7 in |
10 ft ,4 in x 12 ft ,7 in |
|
Main Level |
Den |
7 ft ,9 in |
6 ft ,9 in |
7 ft ,9 in x 6 ft ,9 in |
|
Main Level |
Laundry Room |
7 ft ,5 in |
7 ft ,1 in |
7 ft ,5 in x 7 ft ,1 in |
|
Main Level |
Recreational, Games Room |
7 ft ,5 in |
31 ft ,9 in |
7 ft ,5 in x 31 ft ,9 in |
https://www.realtor.ca/real-estate/28378059/45391-watson-road-sardis-south-chilliwack


