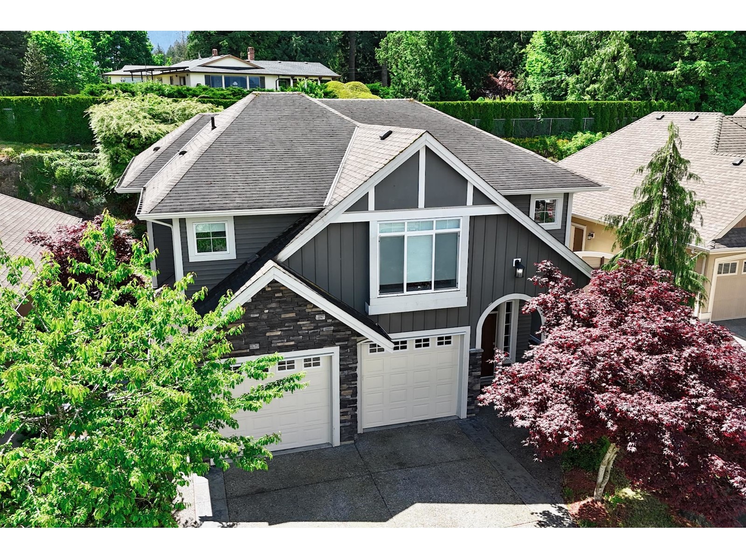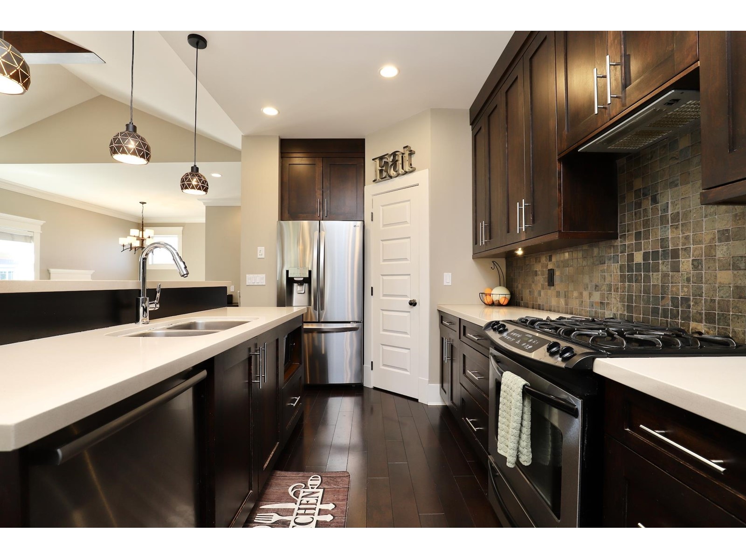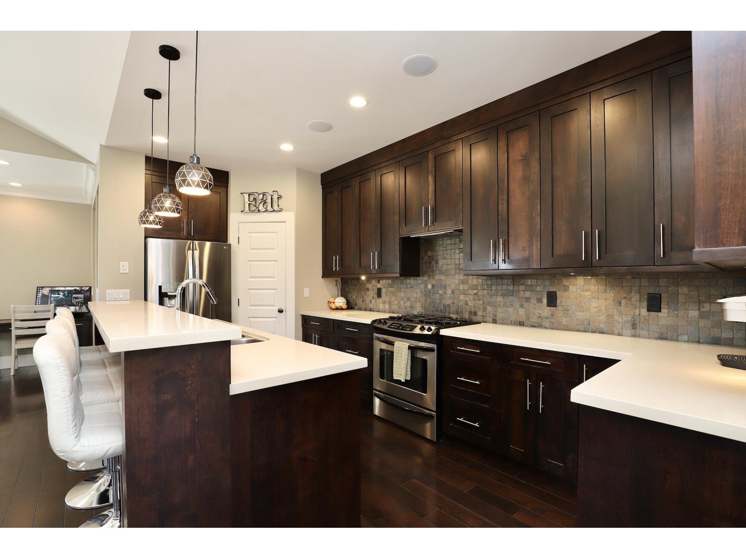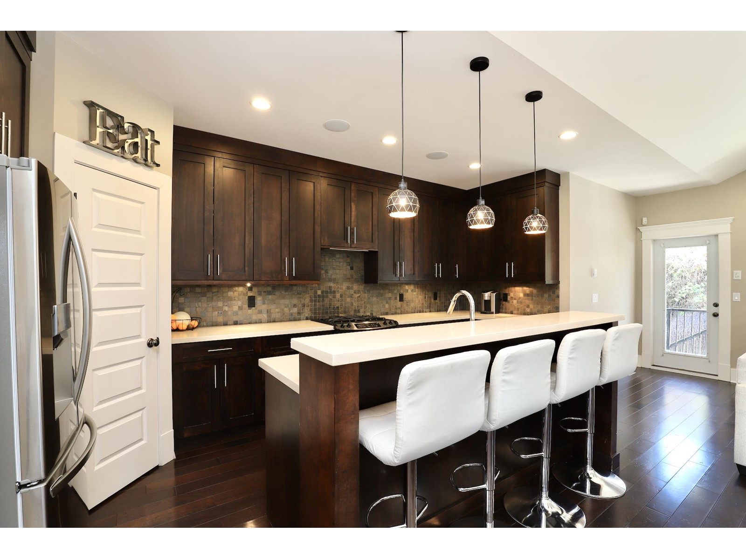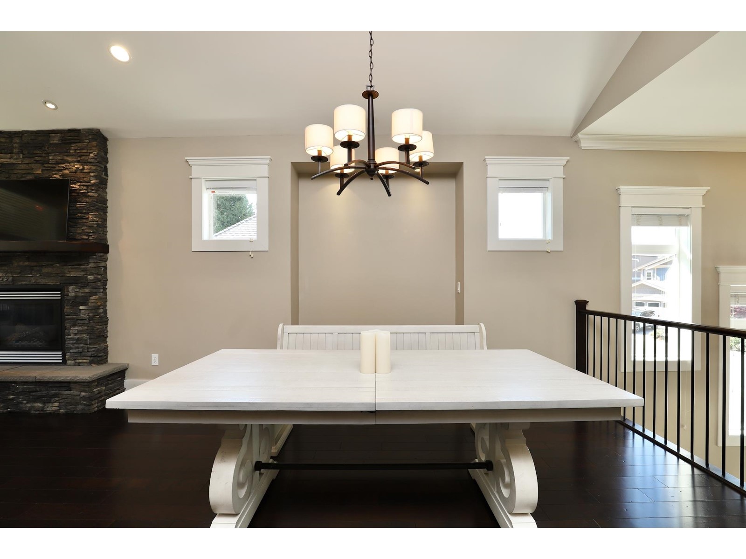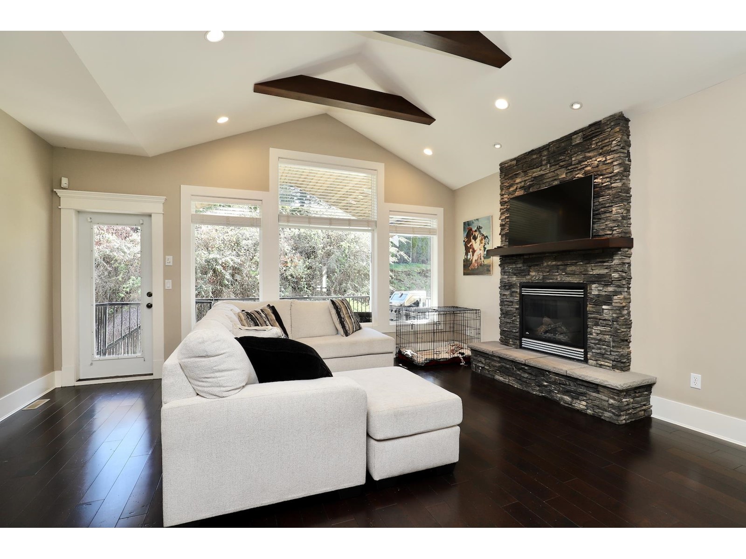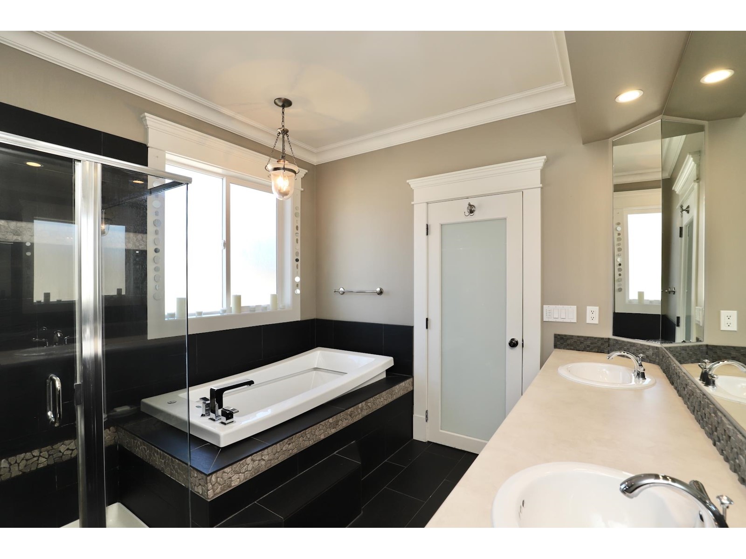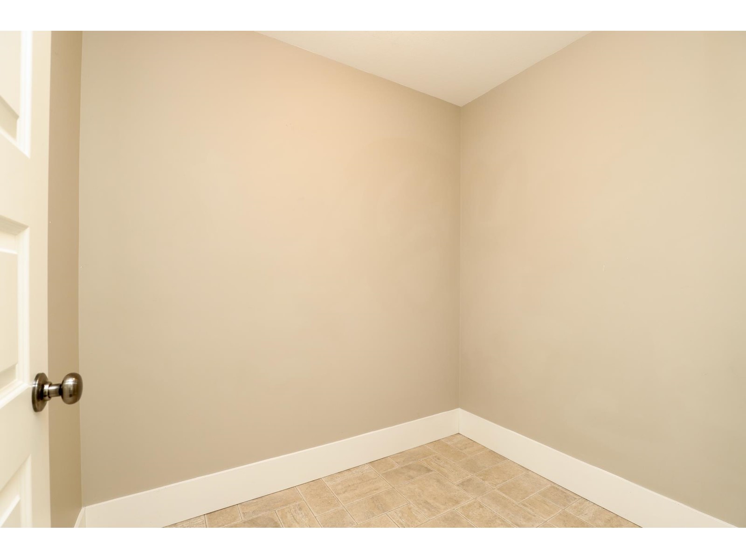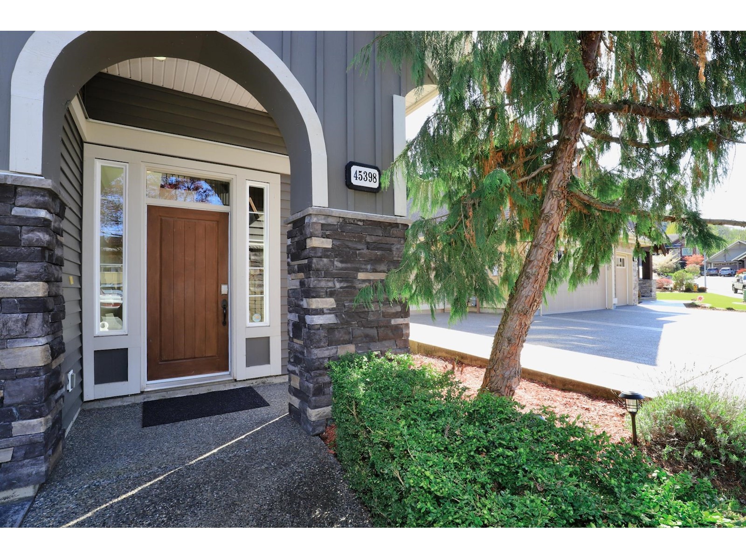5 Bedroom
3 Bathroom
2,636 ft2
Fireplace
Forced Air
$1,199,000
Outstanding 5 BED + 3 BATH home situated on a 5,000+ sqft lot in Riverstone Heights! Exceptional From the moment you enter, you'll be captivated by the stunning features. The living room boasts vaulted ceilings with timber accents, large windows, and a floor-to-ceiling rock-faced gas fireplace. The kitchen showcases rich wood cupboards, quartz countertops, a tiled backsplash, and stainless steel appliances. Hardwood flooring flows throughout the main living areas, adding to the elegance. The Primary Bedroom impresses with a beautiful feature wall, ensuite with a soaker tub, and a generous walk-in closet. Enjoy the hot tub and large patio off the living room! A short walk to amazing fishing spots!!! To see the full 3D walkthrough, HD Photos, Floorplans and more visit the agent website! (id:46156)
Property Details
|
MLS® Number
|
R2992529 |
|
Property Type
|
Single Family |
|
View Type
|
Valley View |
Building
|
Bathroom Total
|
3 |
|
Bedrooms Total
|
5 |
|
Appliances
|
Washer, Dryer, Refrigerator, Stove, Dishwasher |
|
Basement Type
|
None |
|
Constructed Date
|
2008 |
|
Construction Style Attachment
|
Detached |
|
Fireplace Present
|
Yes |
|
Fireplace Total
|
1 |
|
Heating Type
|
Forced Air |
|
Stories Total
|
2 |
|
Size Interior
|
2,636 Ft2 |
|
Type
|
House |
Parking
Land
|
Acreage
|
No |
|
Size Irregular
|
5227 |
|
Size Total
|
5227 Sqft |
|
Size Total Text
|
5227 Sqft |
Rooms
| Level |
Type |
Length |
Width |
Dimensions |
|
Lower Level |
Bedroom 4 |
12 ft |
12 ft ,4 in |
12 ft x 12 ft ,4 in |
|
Lower Level |
Bedroom 5 |
10 ft ,3 in |
16 ft ,5 in |
10 ft ,3 in x 16 ft ,5 in |
|
Lower Level |
Recreational, Games Room |
14 ft ,2 in |
18 ft ,1 in |
14 ft ,2 in x 18 ft ,1 in |
|
Lower Level |
Foyer |
12 ft ,5 in |
21 ft |
12 ft ,5 in x 21 ft |
|
Lower Level |
Storage |
7 ft ,4 in |
5 ft ,8 in |
7 ft ,4 in x 5 ft ,8 in |
|
Lower Level |
Laundry Room |
6 ft ,6 in |
7 ft ,1 in |
6 ft ,6 in x 7 ft ,1 in |
|
Main Level |
Primary Bedroom |
13 ft ,2 in |
21 ft ,1 in |
13 ft ,2 in x 21 ft ,1 in |
|
Main Level |
Bedroom 2 |
11 ft ,5 in |
13 ft ,7 in |
11 ft ,5 in x 13 ft ,7 in |
|
Main Level |
Bedroom 3 |
11 ft ,2 in |
15 ft ,6 in |
11 ft ,2 in x 15 ft ,6 in |
|
Main Level |
Dining Room |
15 ft ,9 in |
15 ft ,5 in |
15 ft ,9 in x 15 ft ,5 in |
|
Main Level |
Living Room |
17 ft ,6 in |
10 ft ,9 in |
17 ft ,6 in x 10 ft ,9 in |
|
Main Level |
Kitchen |
8 ft ,8 in |
16 ft ,3 in |
8 ft ,8 in x 16 ft ,3 in |
https://www.realtor.ca/real-estate/28197844/45398-magdalena-place-vedder-mountain-cultus-lake


