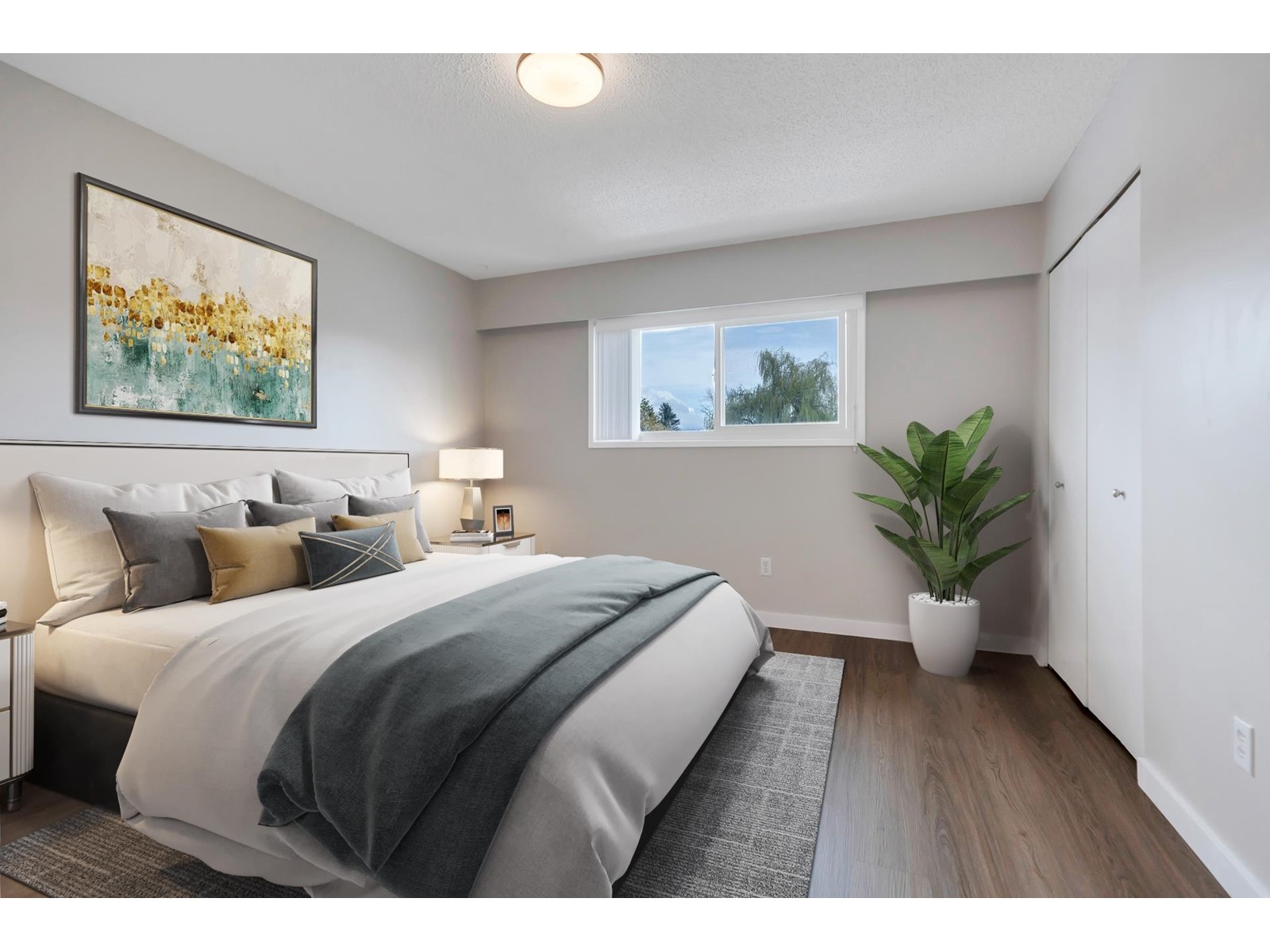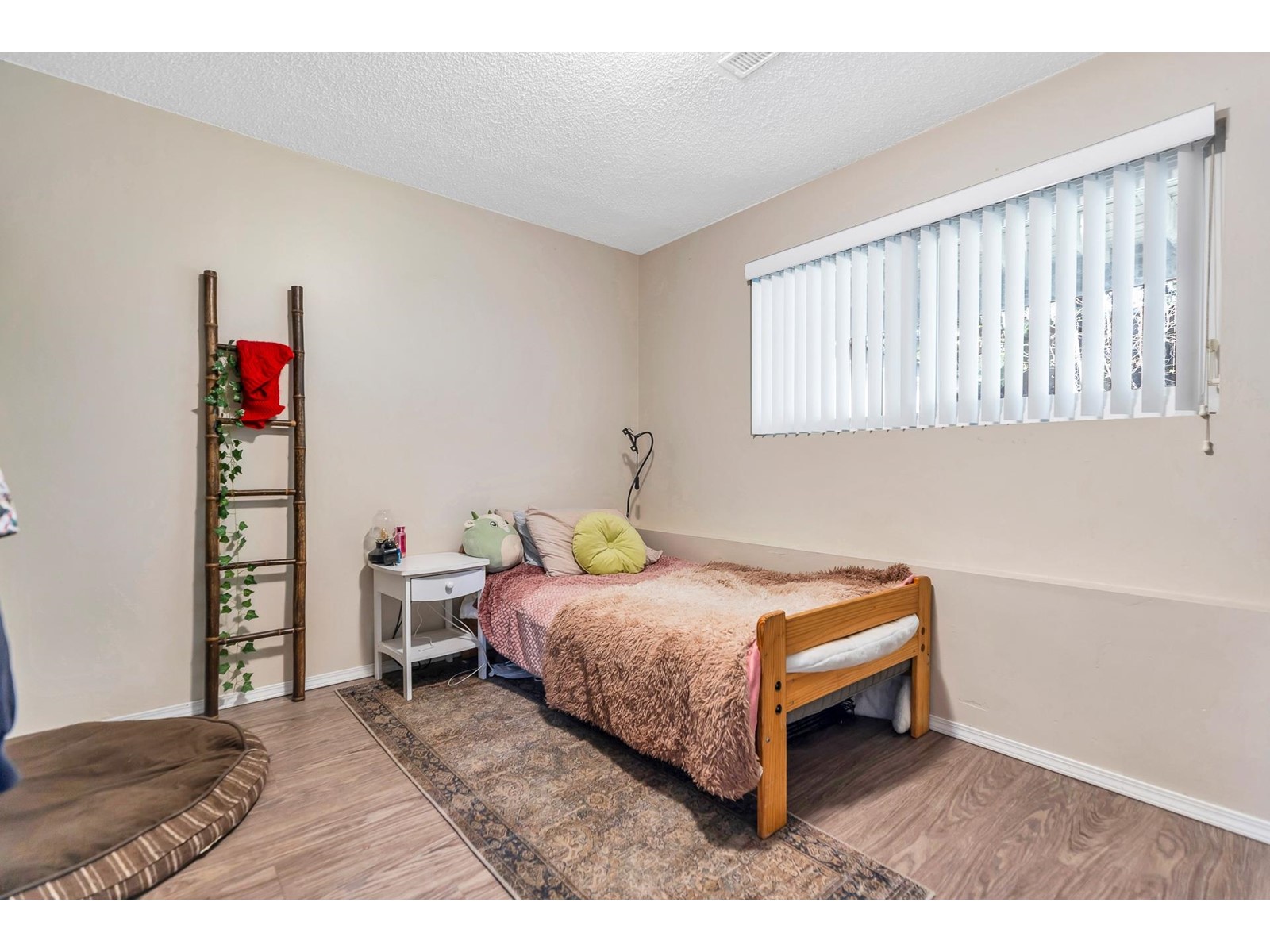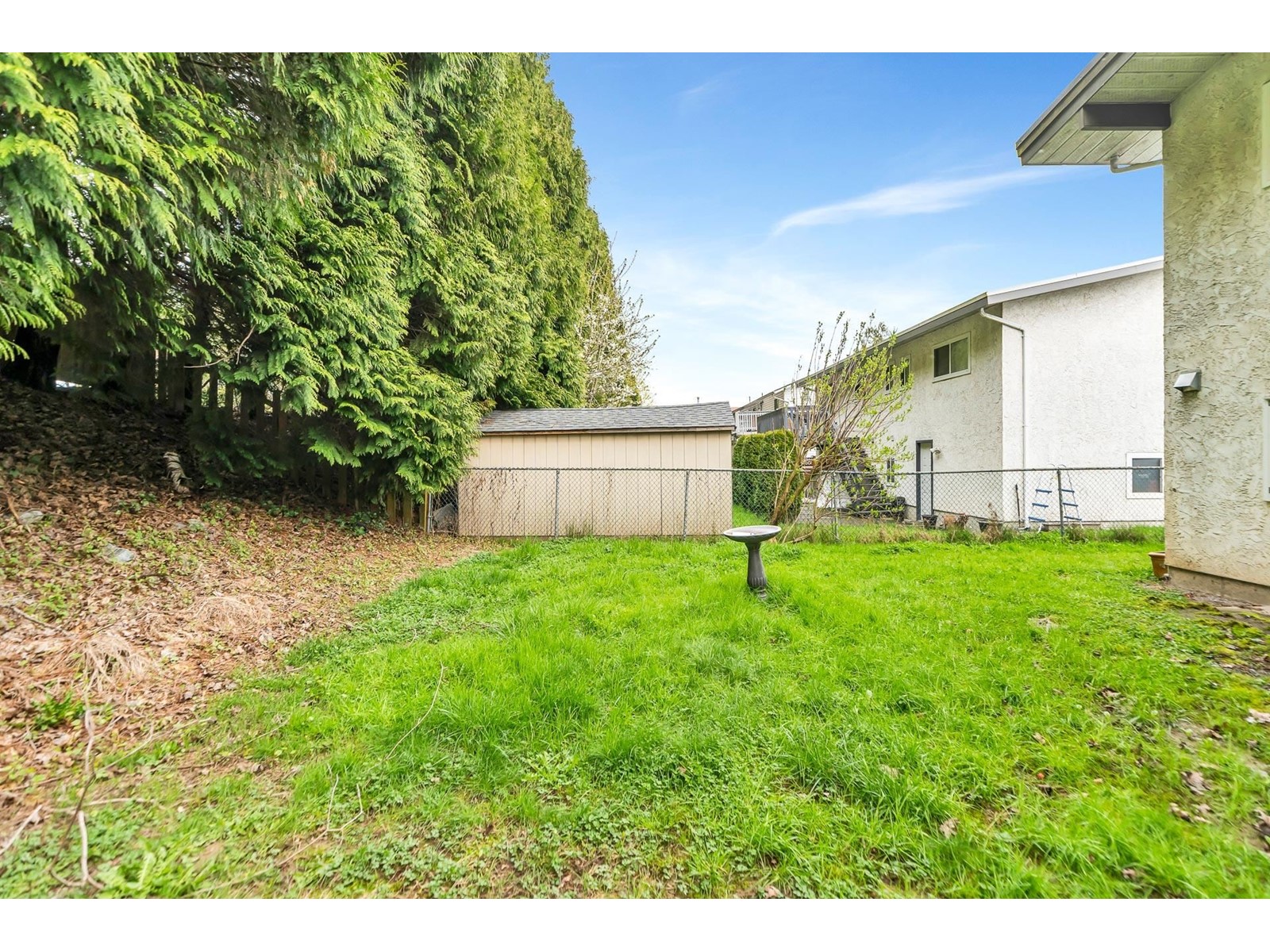3 Bedroom
2 Bathroom
1,883 ft2
Central Air Conditioning
Forced Air
$684,700
NO STRATA, NO FEES! Updated 1/2 duplex with income helper in a prime family-friendly location! Upstairs offers 2 spacious bedrooms, open-concept layout, new flooring, fresh paint, A/C, & a new fridge. Kitchen opens to a cedar deck overlooking a fenced backyard, great for kids, pets, or entertaining. Downstairs is a fully finished 1 bdrm suite complete with separate laundry, ideal for in-laws or rental income. Steps to A.D. Rundle Middle, less than 5 minutes to both the freeway & downtown Chilliwack. No strata fees, great layout, move-in ready. Perfect for 1st-time buyers or investors looking for value & versatility. Watch the virtual tour for more information or call today to book your showing! (id:46156)
Open House
This property has open houses!
Starts at:
2:00 pm
Ends at:
4:00 pm
Property Details
|
MLS® Number
|
R2998868 |
|
Property Type
|
Single Family |
Building
|
Bathroom Total
|
2 |
|
Bedrooms Total
|
3 |
|
Amenities
|
Laundry - In Suite |
|
Appliances
|
Washer, Dryer, Refrigerator, Stove, Dishwasher |
|
Basement Type
|
None |
|
Constructed Date
|
1980 |
|
Construction Style Attachment
|
Attached |
|
Cooling Type
|
Central Air Conditioning |
|
Heating Fuel
|
Natural Gas |
|
Heating Type
|
Forced Air |
|
Stories Total
|
2 |
|
Size Interior
|
1,883 Ft2 |
|
Type
|
Duplex |
Parking
Land
|
Acreage
|
No |
|
Size Depth
|
120 Ft |
|
Size Frontage
|
70 Ft |
|
Size Irregular
|
4356 |
|
Size Total
|
4356 Sqft |
|
Size Total Text
|
4356 Sqft |
Rooms
| Level |
Type |
Length |
Width |
Dimensions |
|
Lower Level |
Foyer |
6 ft ,8 in |
6 ft ,4 in |
6 ft ,8 in x 6 ft ,4 in |
|
Lower Level |
Kitchen |
11 ft ,1 in |
7 ft ,1 in |
11 ft ,1 in x 7 ft ,1 in |
|
Lower Level |
Living Room |
24 ft ,1 in |
12 ft ,3 in |
24 ft ,1 in x 12 ft ,3 in |
|
Lower Level |
Bedroom 3 |
12 ft ,4 in |
10 ft ,5 in |
12 ft ,4 in x 10 ft ,5 in |
|
Main Level |
Kitchen |
12 ft ,6 in |
6 ft ,1 in |
12 ft ,6 in x 6 ft ,1 in |
|
Main Level |
Dining Room |
12 ft ,6 in |
11 ft |
12 ft ,6 in x 11 ft |
|
Main Level |
Living Room |
14 ft ,8 in |
12 ft ,2 in |
14 ft ,8 in x 12 ft ,2 in |
|
Main Level |
Laundry Room |
9 ft ,3 in |
3 ft ,2 in |
9 ft ,3 in x 3 ft ,2 in |
|
Main Level |
Primary Bedroom |
13 ft ,8 in |
12 ft ,7 in |
13 ft ,8 in x 12 ft ,7 in |
|
Main Level |
Bedroom 2 |
12 ft ,1 in |
11 ft ,1 in |
12 ft ,1 in x 11 ft ,1 in |
https://www.realtor.ca/real-estate/28267090/45415-mcintosh-drive-chilliwack-proper-south-chilliwack














































