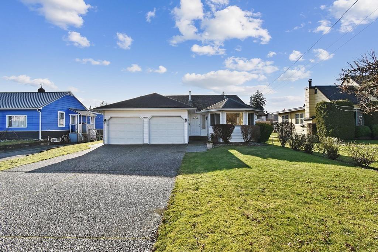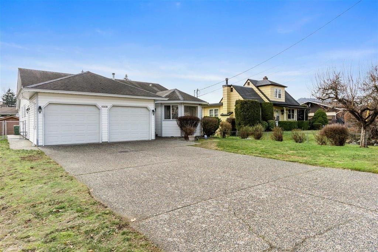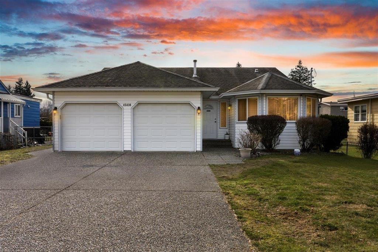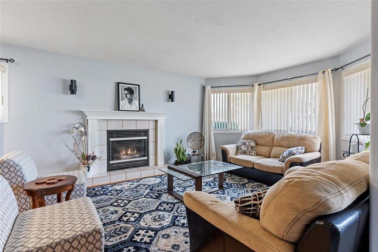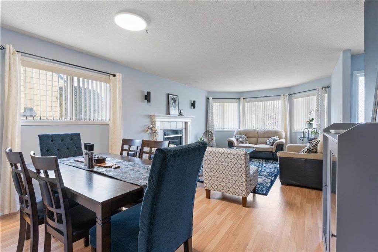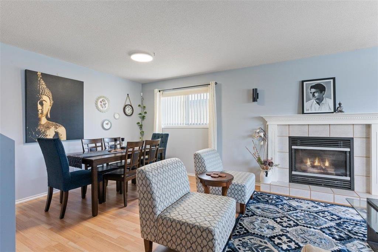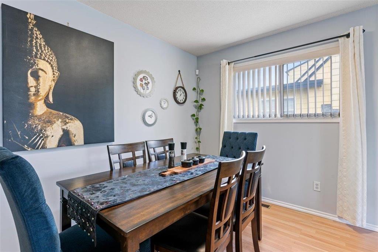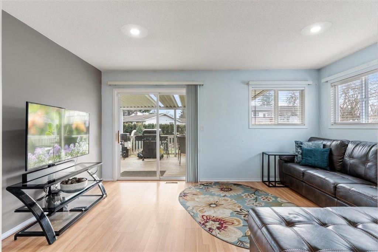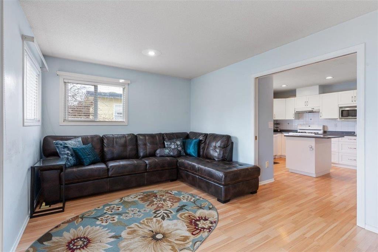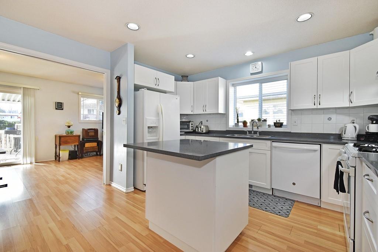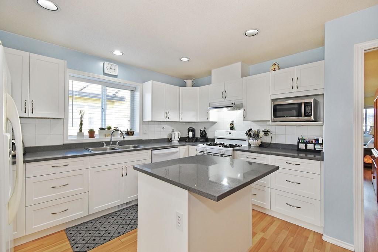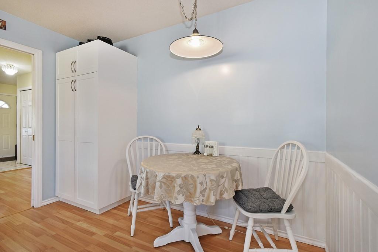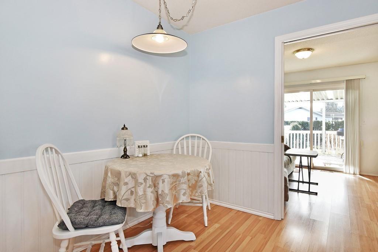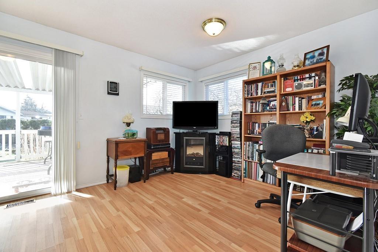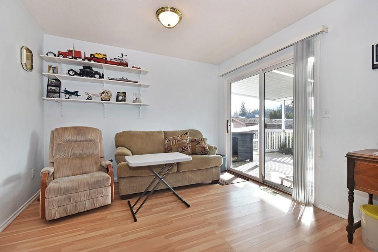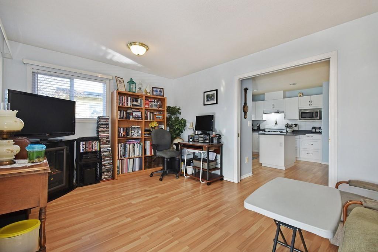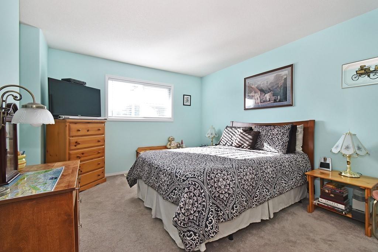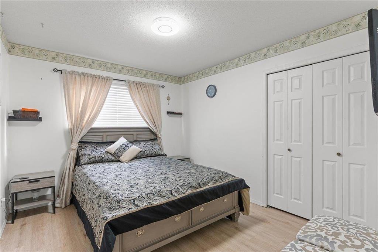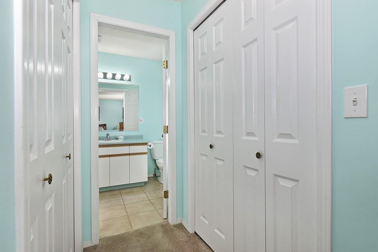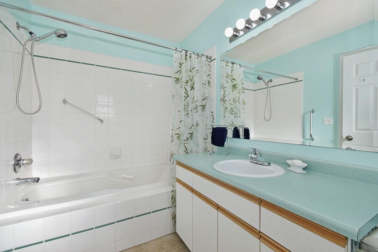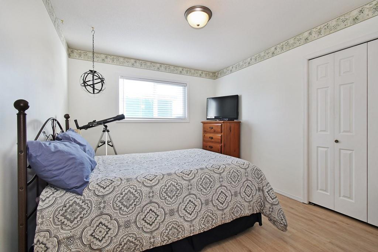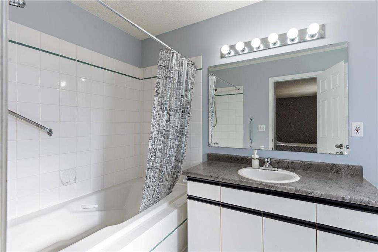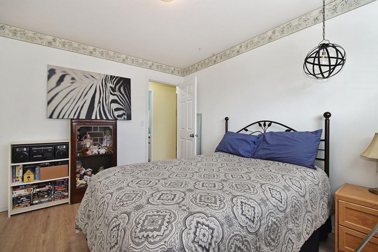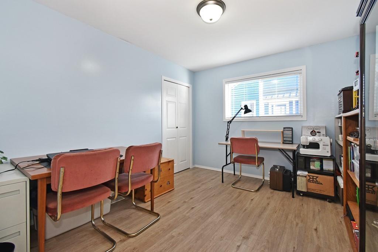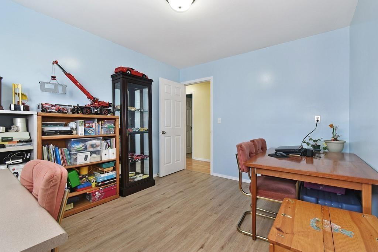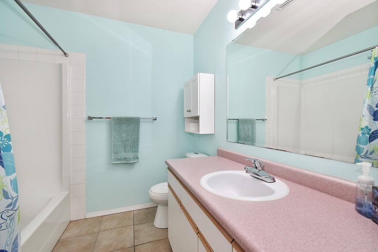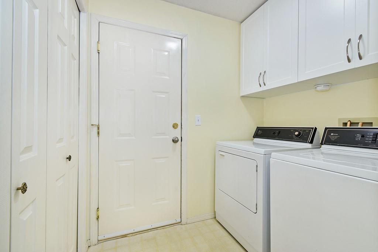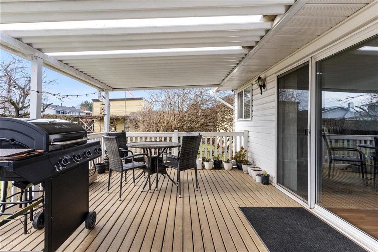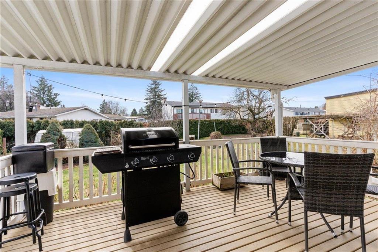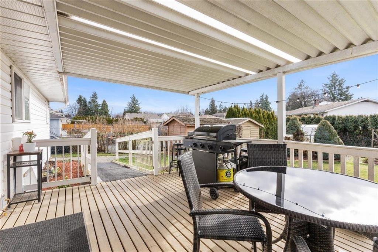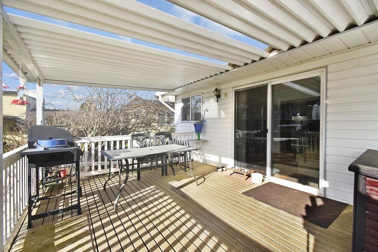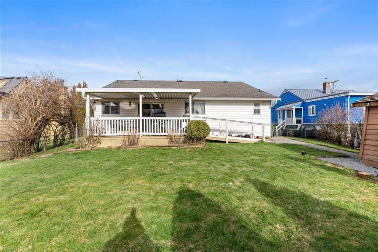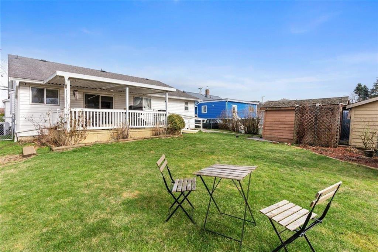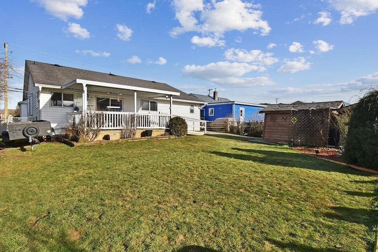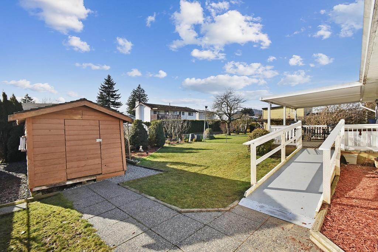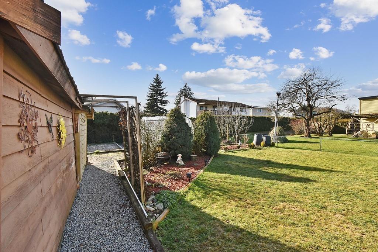3 Bedroom
2 Bathroom
1,555 ft2
Ranch
Fireplace
Central Air Conditioning
Forced Air, Heat Pump
$849,000
Your new home search stops here! This fantastic 3-bedroom 2-bathroom rancher on a large level Lot over 8500sq.ft is waiting for you! Large living and dining rooms loaded with windows for plenty of natural light. Contemporary kitchen with quartz countertops, centre island allowing plenty of workspace, bonus eating area. Large family room provides access to a huge covered patio and spacious rear yard waiting for spring! Primary bedroom features dual closets and a 4-piece ensuite. 2 additional bedrooms and a full bath mean there's room for the kids, guests, or that home office. Walking distance to everything you will need! Schools, shopping, banking, and parks. Nothing to do here but move in! Don't wait; contact us today for your personal viewing! (id:46156)
Property Details
|
MLS® Number
|
R3062028 |
|
Property Type
|
Single Family |
Building
|
Bathroom Total
|
2 |
|
Bedrooms Total
|
3 |
|
Amenities
|
Laundry - In Suite |
|
Appliances
|
Washer, Dryer, Refrigerator, Stove, Dishwasher |
|
Architectural Style
|
Ranch |
|
Basement Type
|
None |
|
Constructed Date
|
1994 |
|
Construction Style Attachment
|
Detached |
|
Cooling Type
|
Central Air Conditioning |
|
Fireplace Present
|
Yes |
|
Fireplace Total
|
1 |
|
Heating Type
|
Forced Air, Heat Pump |
|
Stories Total
|
1 |
|
Size Interior
|
1,555 Ft2 |
|
Type
|
House |
Parking
Land
|
Acreage
|
No |
|
Size Depth
|
157 Ft |
|
Size Frontage
|
54 Ft |
|
Size Irregular
|
8538 |
|
Size Total
|
8538 Sqft |
|
Size Total Text
|
8538 Sqft |
Rooms
| Level |
Type |
Length |
Width |
Dimensions |
|
Main Level |
Living Room |
14 ft |
12 ft ,6 in |
14 ft x 12 ft ,6 in |
|
Main Level |
Dining Room |
12 ft ,5 in |
9 ft ,1 in |
12 ft ,5 in x 9 ft ,1 in |
|
Main Level |
Kitchen |
13 ft ,3 in |
9 ft ,4 in |
13 ft ,3 in x 9 ft ,4 in |
|
Main Level |
Eating Area |
9 ft ,3 in |
7 ft ,7 in |
9 ft ,3 in x 7 ft ,7 in |
|
Main Level |
Family Room |
15 ft ,7 in |
10 ft ,6 in |
15 ft ,7 in x 10 ft ,6 in |
|
Main Level |
Primary Bedroom |
13 ft ,3 in |
11 ft |
13 ft ,3 in x 11 ft |
|
Main Level |
Bedroom 2 |
11 ft ,8 in |
9 ft ,1 in |
11 ft ,8 in x 9 ft ,1 in |
|
Main Level |
Bedroom 3 |
11 ft ,8 in |
9 ft ,1 in |
11 ft ,8 in x 9 ft ,1 in |
|
Main Level |
Foyer |
5 ft ,8 in |
5 ft ,2 in |
5 ft ,8 in x 5 ft ,2 in |
|
Main Level |
Laundry Room |
6 ft ,9 in |
5 ft ,1 in |
6 ft ,9 in x 5 ft ,1 in |
https://www.realtor.ca/real-estate/29036236/45430-bernard-avenue-chilliwack-proper-west-chilliwack


