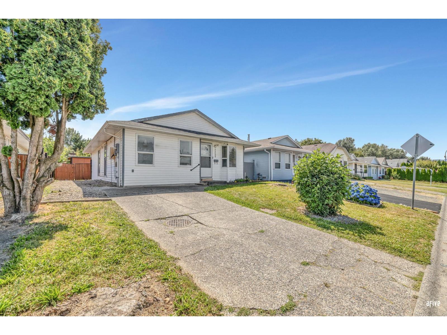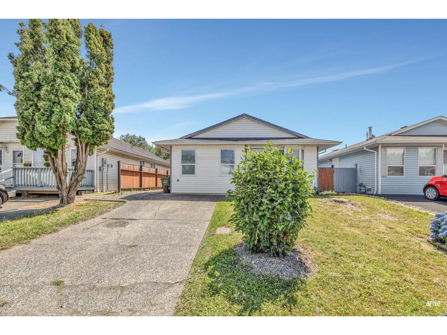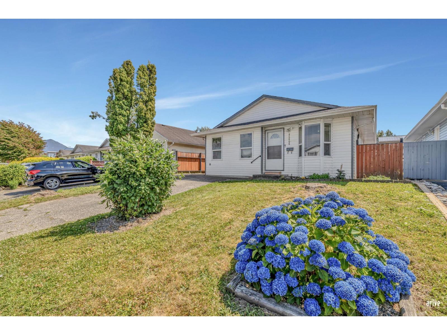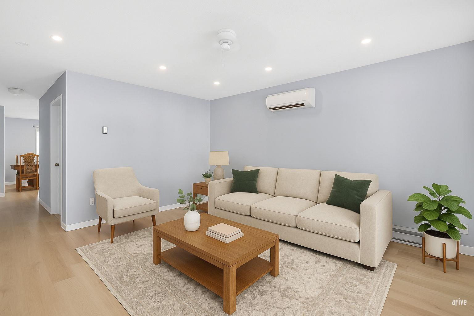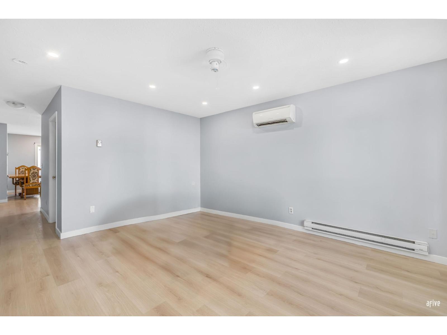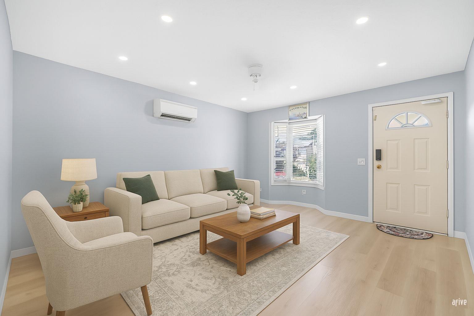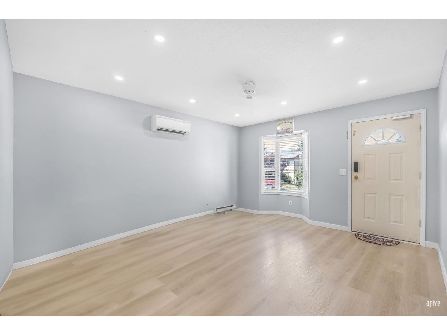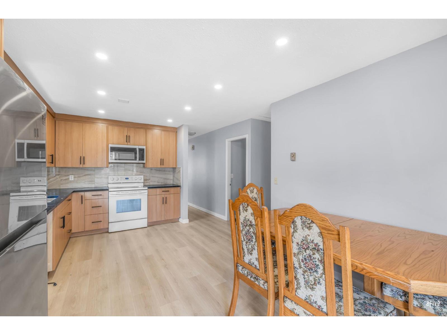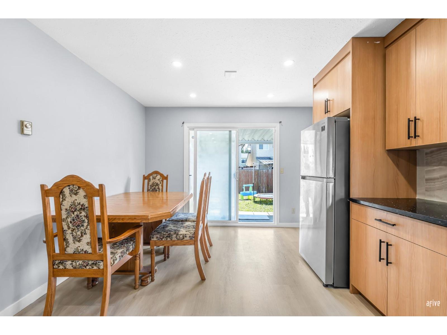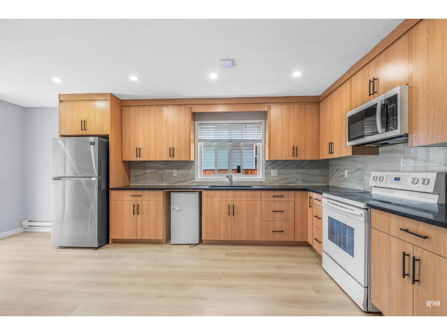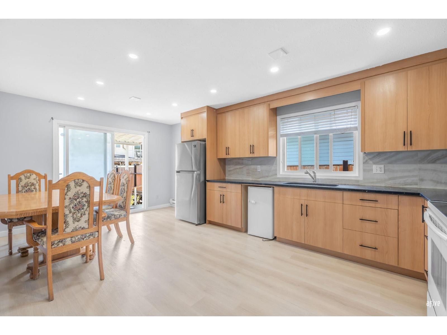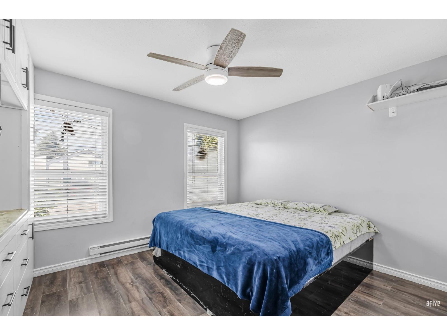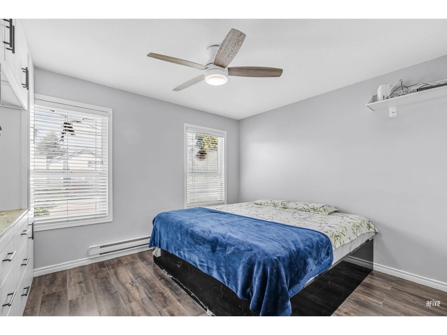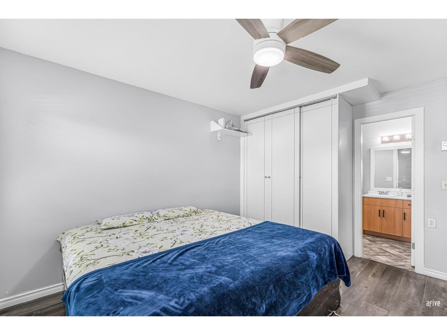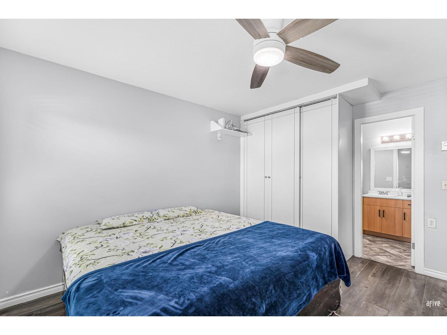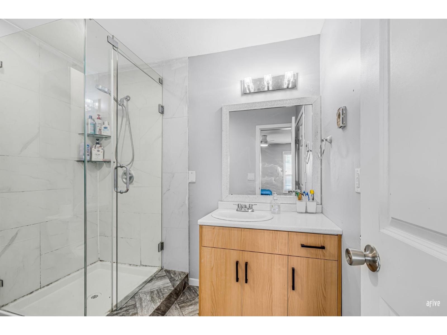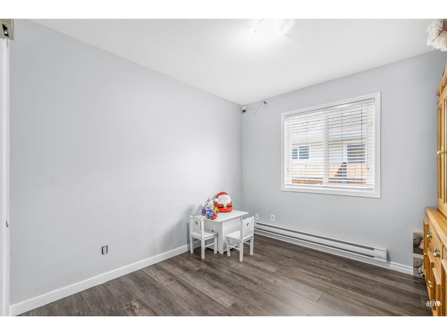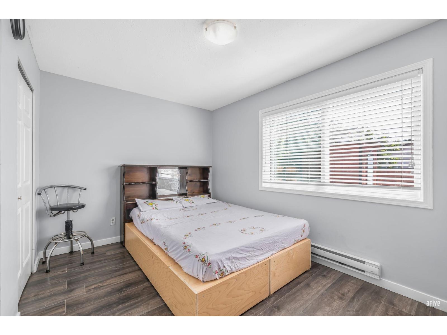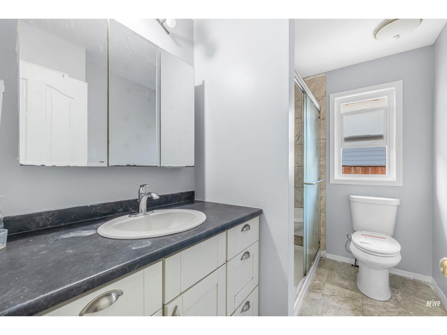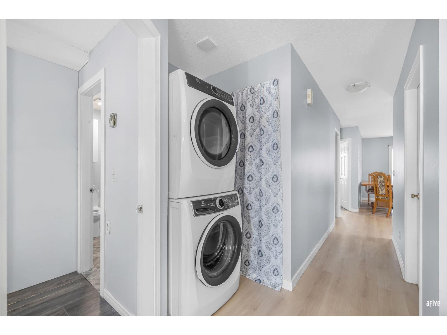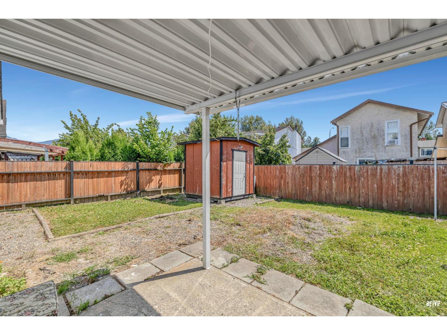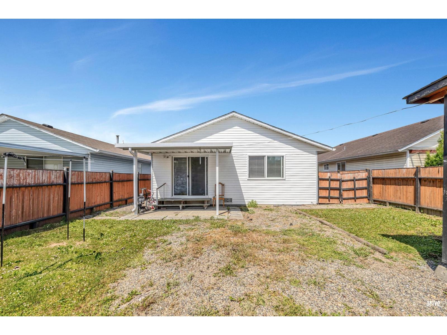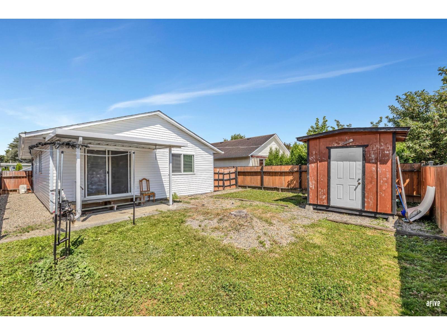45466 Meadowbrook Drive, Chilliwack Proper South Chilliwack, British Columbia V2P 7R9
$649,900
Charming 3-Bedroom Rancher with Modern Upgrades & Prime Location! Welcome to this beautifully updated rancher featuring fresh paint, new flooring, and modern lighting throughout. The stylish kitchen was fully renovated in 2025 with new cabinets and open shelving, perfect for everyday living and entertaining. The home offers three well-sized bedrooms, including a primary suite with a full ensuite bathroom. Enjoy outdoor living on the covered, south-facing patio overlooking a fully fenced yard ideal for kids, pets, or gardening. Located just steps from Starbucks and Midtown shops, with quick access to Hwy 1 for commuters. Room for 2 in the driveway plus ample street parking. A fantastic opportunity for first-time buyers, downsizers, or investors. Call to book your private showing today! (id:46156)
Open House
This property has open houses!
2:00 pm
Ends at:4:00 pm
Youâ?Tre Invited!
2:00 pm
Ends at:4:00 pm
Youâ?Tre Invited!
Property Details
| MLS® Number | R3062228 |
| Property Type | Single Family |
| Storage Type | Storage |
Building
| Bathroom Total | 2 |
| Bedrooms Total | 3 |
| Amenities | Laundry - In Suite |
| Appliances | Refrigerator, Stove |
| Architectural Style | Ranch |
| Basement Type | Crawl Space |
| Constructed Date | 1989 |
| Construction Style Attachment | Detached |
| Cooling Type | Central Air Conditioning |
| Heating Fuel | Electric |
| Heating Type | Baseboard Heaters |
| Stories Total | 1 |
| Size Interior | 1,130 Ft2 |
| Type | House |
Parking
| Open |
Land
| Acreage | No |
| Size Depth | 90 Ft ,5 In |
| Size Frontage | 40 Ft |
| Size Irregular | 3615 |
| Size Total | 3615 Sqft |
| Size Total Text | 3615 Sqft |
Rooms
| Level | Type | Length | Width | Dimensions |
|---|---|---|---|---|
| Main Level | Kitchen | 12 ft ,5 in | 9 ft ,8 in | 12 ft ,5 in x 9 ft ,8 in |
| Main Level | Living Room | 12 ft ,5 in | 15 ft ,7 in | 12 ft ,5 in x 15 ft ,7 in |
| Main Level | Dining Room | 11 ft ,5 in | 9 ft ,4 in | 11 ft ,5 in x 9 ft ,4 in |
| Main Level | Primary Bedroom | 12 ft ,1 in | 12 ft ,9 in | 12 ft ,1 in x 12 ft ,9 in |
| Main Level | Bedroom 2 | 12 ft ,1 in | 9 ft ,6 in | 12 ft ,1 in x 9 ft ,6 in |
| Main Level | Bedroom 3 | 13 ft ,2 in | 8 ft ,1 in | 13 ft ,2 in x 8 ft ,1 in |


