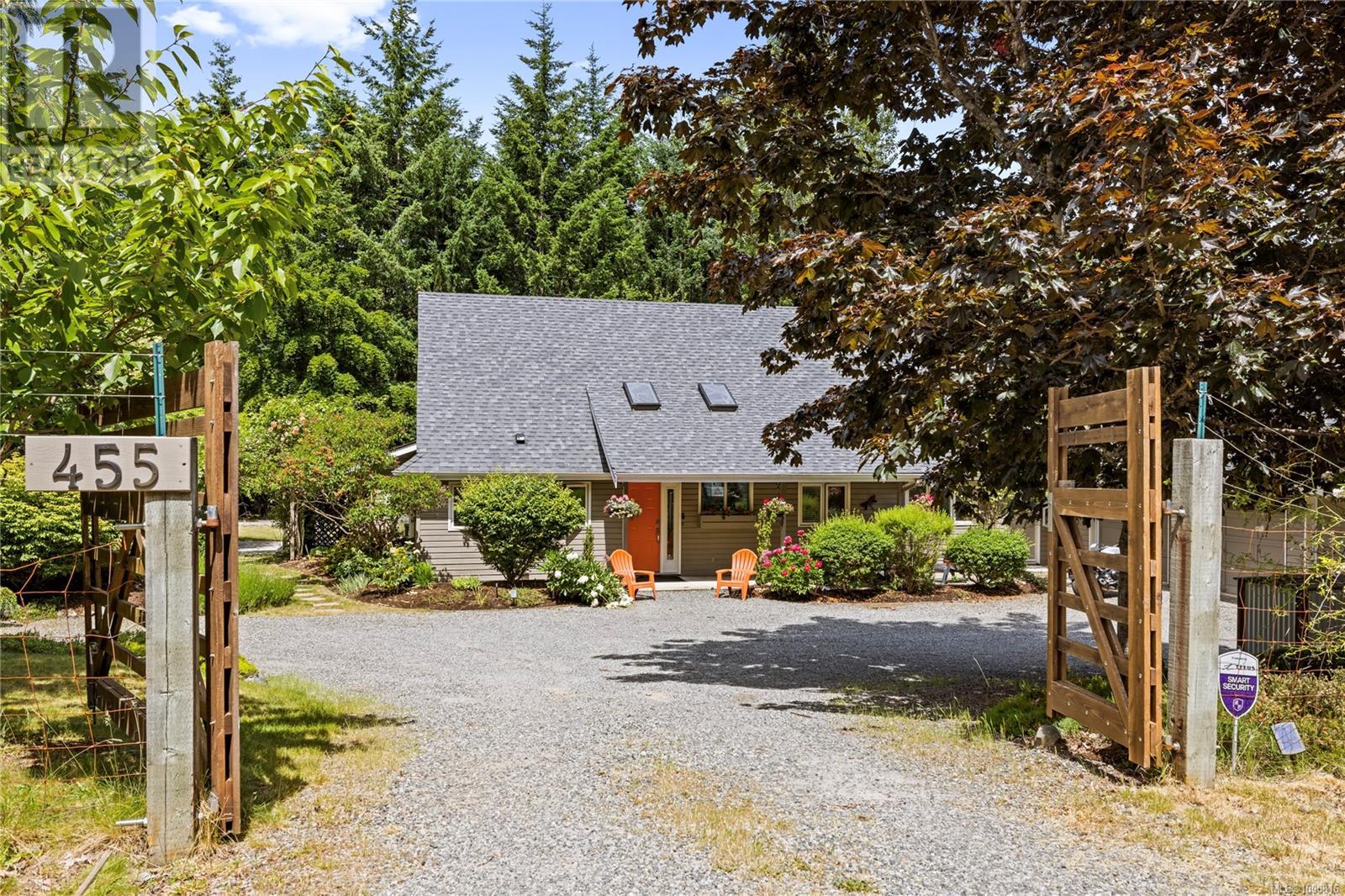5 Bedroom
4 Bathroom
3,992 ft2
Fireplace
None
$1,599,000
Welcome to an exceptional estate in the heart of Qualicum Beach. This inviting home offers over 2,500 square feet of beautifully finished living space, a triple garage, and a 1 bed/1 bath suite with a private entrance. Set on a gated and fenced property of .71 acres, there is a sense of peace and seclusion while being just a short stroll to the village centre and even closer to beach access. Inside, the main level is thoughtfully designed with everyday comfort in mind, featuring the primary suite, a cozy den or office, warm wood flooring, radiant in-floor heating, and a classic wood-burning fireplace. Natural light pours through an abundance of windows, creating a bright and welcoming atmosphere. Upstairs, you'll find three additional bedrooms offering space and flexibility for family or guests. Outside, enjoy the expansive patio and tend to your garden from the charming shed. This is more than a home—it’s a retreat, offering space, serenity, and style in the ideal Qualicum location. (id:46156)
Property Details
|
MLS® Number
|
1000816 |
|
Property Type
|
Single Family |
|
Neigbourhood
|
Qualicum Beach |
|
Features
|
Central Location, Level Lot, Other |
|
Parking Space Total
|
3 |
|
Plan
|
Vip46686 |
Building
|
Bathroom Total
|
4 |
|
Bedrooms Total
|
5 |
|
Constructed Date
|
1993 |
|
Cooling Type
|
None |
|
Fireplace Present
|
Yes |
|
Fireplace Total
|
1 |
|
Heating Fuel
|
Electric |
|
Size Interior
|
3,992 Ft2 |
|
Total Finished Area
|
3108 Sqft |
|
Type
|
House |
Land
|
Access Type
|
Road Access |
|
Acreage
|
No |
|
Size Irregular
|
0.71 |
|
Size Total
|
0.71 Ac |
|
Size Total Text
|
0.71 Ac |
|
Zoning Description
|
Rs-1 |
|
Zoning Type
|
Residential |
Rooms
| Level |
Type |
Length |
Width |
Dimensions |
|
Second Level |
Storage |
|
|
28'3 x 8'1 |
|
Second Level |
Bathroom |
|
|
5'5 x 13'6 |
|
Second Level |
Bedroom |
|
|
10'5 x 14'10 |
|
Second Level |
Bedroom |
|
|
10'11 x 11'5 |
|
Second Level |
Bedroom |
|
|
9'11 x 14'10 |
|
Main Level |
Laundry Room |
5 ft |
12 ft |
5 ft x 12 ft |
|
Main Level |
Bathroom |
|
3 ft |
Measurements not available x 3 ft |
|
Main Level |
Mud Room |
|
|
5'10 x 9'9 |
|
Main Level |
Den |
10 ft |
8 ft |
10 ft x 8 ft |
|
Main Level |
Laundry Room |
|
8 ft |
Measurements not available x 8 ft |
|
Main Level |
Ensuite |
|
|
8'5 x 8'6 |
|
Main Level |
Primary Bedroom |
|
|
16'2 x 12'3 |
|
Main Level |
Kitchen |
|
|
13'1 x 11'7 |
|
Main Level |
Dining Room |
|
|
10'10 x 12'1 |
|
Main Level |
Living Room |
|
1810 ft |
Measurements not available x 1810 ft |
|
Main Level |
Entrance |
5 ft |
8 ft |
5 ft x 8 ft |
|
Other |
Bedroom |
15 ft |
|
15 ft x Measurements not available |
|
Other |
Bathroom |
|
|
5'5 x 8'1 |
|
Other |
Kitchen |
|
|
9'10 x 8'1 |
|
Other |
Living Room |
15 ft |
|
15 ft x Measurements not available |
https://www.realtor.ca/real-estate/28465332/455-first-ave-w-qualicum-beach-qualicum-beach





































































