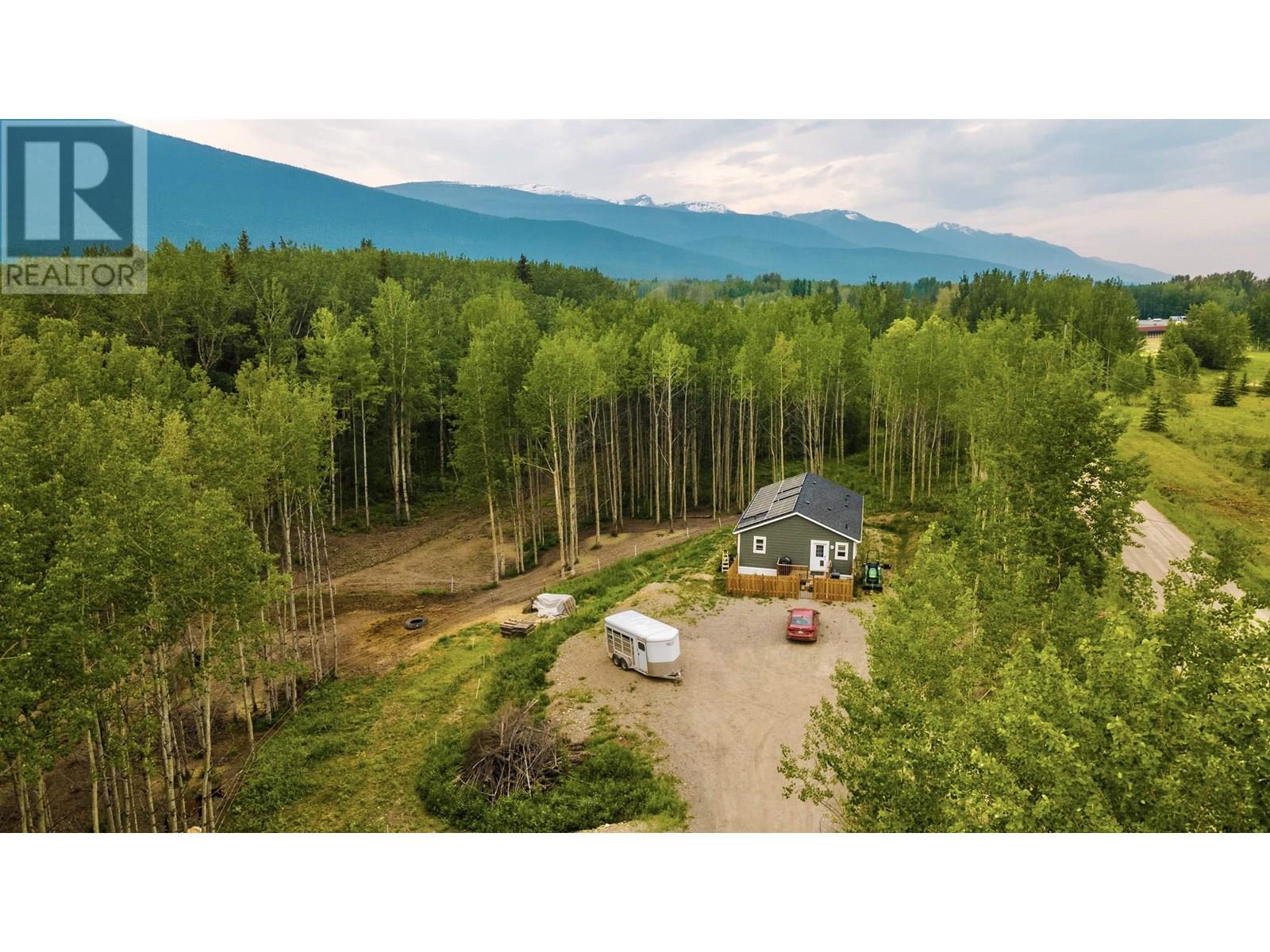3 Bedroom
2 Bathroom
1,296 ft2
Forced Air
Acreage
$399,900
Country charm, modern design & sustainable living! Experience the best of both worlds with this rural property with municipal water & sewer connections. Natural light floods the interior 3 bed, 2 bath home through the windows creating a bright and inviting living space. Enjoy serene views of your horses grazing peacefully in the pasture right from your living room. Located just a 2 minute drive from town & a short stroll from the renowned Horseshoe Lake, this property offers tranquility and a home designed for sustainablity and efficienct living without sacrificing convenience! Call today as it is priced to sell! (id:46156)
Property Details
|
MLS® Number
|
R3009982 |
|
Property Type
|
Single Family |
|
View Type
|
Mountain View |
Building
|
Bathroom Total
|
2 |
|
Bedrooms Total
|
3 |
|
Appliances
|
Dishwasher, Refrigerator, Stove |
|
Basement Type
|
None |
|
Constructed Date
|
2022 |
|
Construction Style Attachment
|
Detached |
|
Construction Style Other
|
Manufactured |
|
Exterior Finish
|
Vinyl Siding |
|
Fire Protection
|
Smoke Detectors |
|
Foundation Type
|
Unknown |
|
Heating Fuel
|
Electric, Solar |
|
Heating Type
|
Forced Air |
|
Roof Material
|
Asphalt Shingle |
|
Roof Style
|
Conventional |
|
Stories Total
|
1 |
|
Size Interior
|
1,296 Ft2 |
|
Type
|
Manufactured Home/mobile |
|
Utility Water
|
Municipal Water |
Parking
Land
|
Acreage
|
Yes |
|
Size Irregular
|
6.6 |
|
Size Total
|
6.6 Ac |
|
Size Total Text
|
6.6 Ac |
Rooms
| Level |
Type |
Length |
Width |
Dimensions |
|
Main Level |
Kitchen |
12 ft |
12 ft ,8 in |
12 ft x 12 ft ,8 in |
|
Main Level |
Living Room |
12 ft ,9 in |
17 ft ,8 in |
12 ft ,9 in x 17 ft ,8 in |
|
Main Level |
Dining Room |
10 ft ,6 in |
11 ft ,7 in |
10 ft ,6 in x 11 ft ,7 in |
|
Main Level |
Primary Bedroom |
12 ft ,8 in |
12 ft ,1 in |
12 ft ,8 in x 12 ft ,1 in |
|
Main Level |
Bedroom 2 |
10 ft ,3 in |
10 ft ,5 in |
10 ft ,3 in x 10 ft ,5 in |
|
Main Level |
Bedroom 3 |
10 ft ,3 in |
9 ft ,1 in |
10 ft ,3 in x 9 ft ,1 in |
|
Main Level |
Utility Room |
12 ft |
12 ft ,8 in |
12 ft x 12 ft ,8 in |
|
Main Level |
Utility Room |
7 ft ,9 in |
12 ft ,2 in |
7 ft ,9 in x 12 ft ,2 in |
https://www.realtor.ca/real-estate/28403308/455-horseshoe-lake-road-mcbride









































