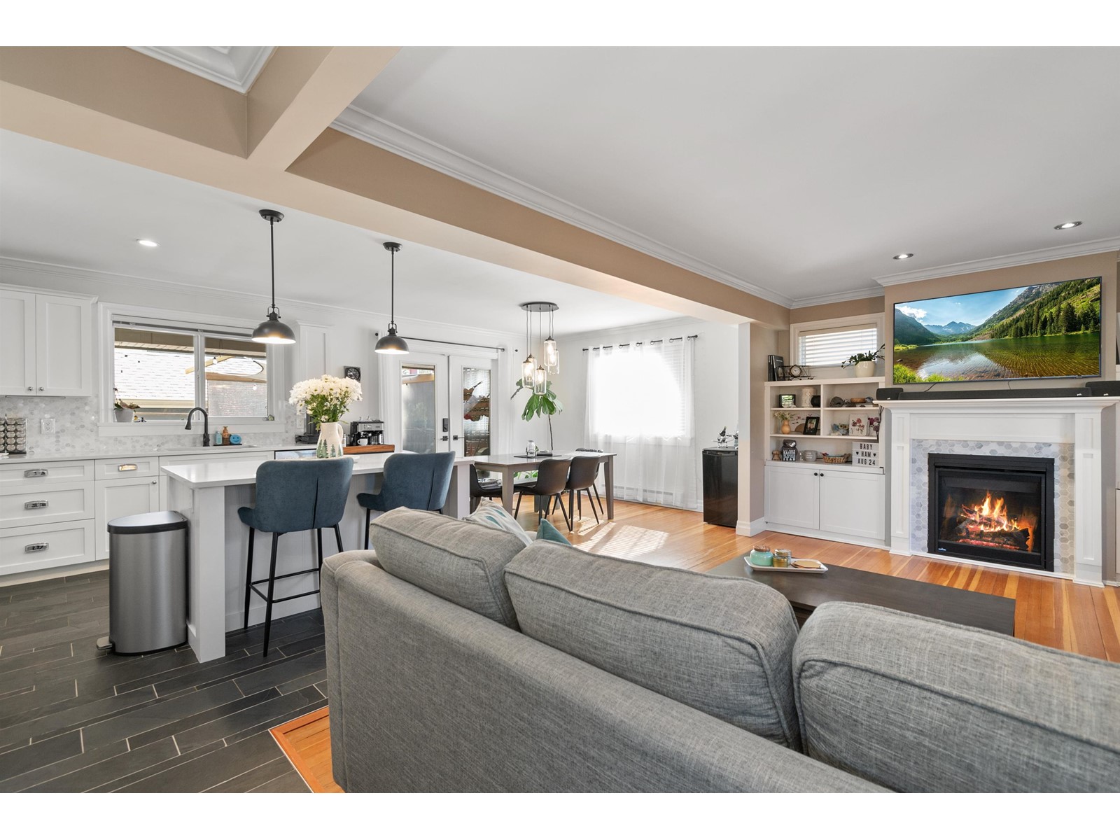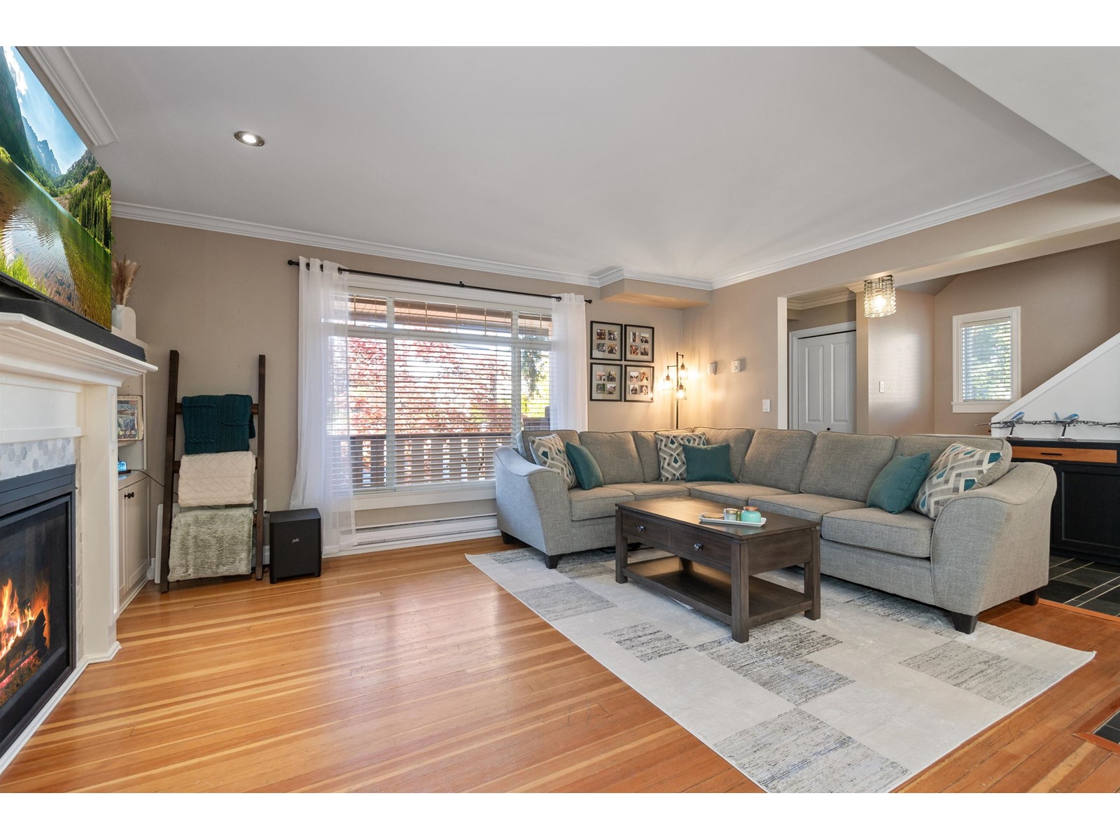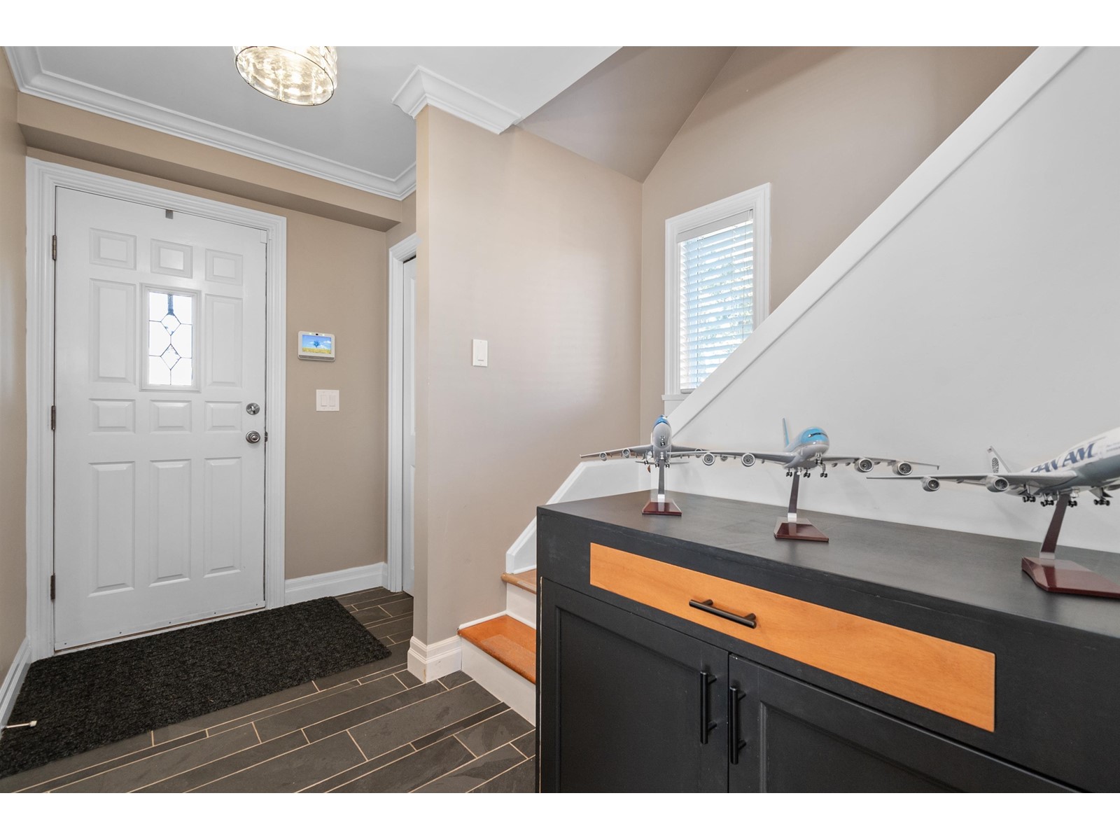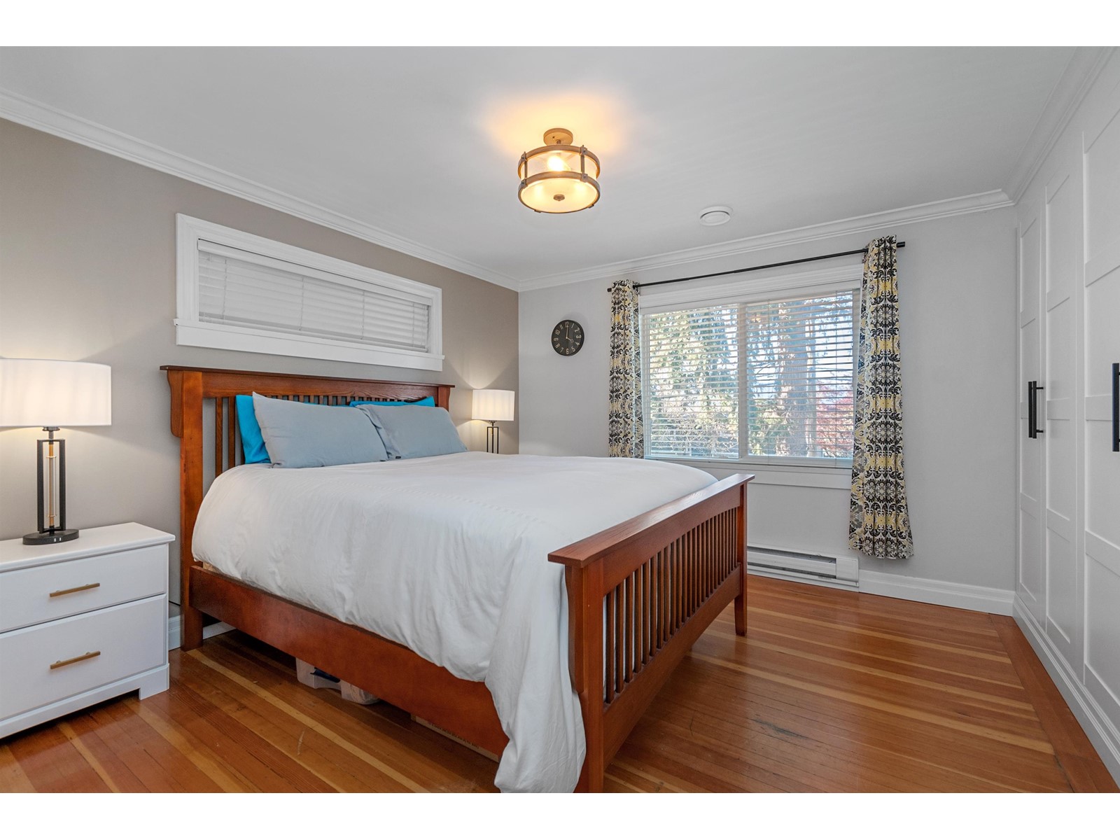4 Bedroom
3 Bathroom
1,920 ft2
Fireplace
Central Air Conditioning
Heat Pump
$1,028,000
Welcome to this Sought-after Garrison Crossing location! This prestigious updated property boasts a stunning 4-bedroom, 3-bathroom home complete with a LAVISH master suite featuring a LUXURIOUS Marble ensuite bathroom. Nestled in Garrison Crossing, this home offers not only ELEGANCE but also practicality with a 1-bedroom legal suite, perfect for guests or generating rental income. Your comfort and convenience are prioritized with a detached 2-car garage, ensuring 5 CAR parking (hard to find in Garrison) and storage space. Step outside into your own private oasis, where a cozy backyard awaits, complete with an entertainment deck offering the perfect setting for gatherings or serene relaxation. Don't miss the opportunity to make this BEAUTIFUL home YOURS! (id:46156)
Property Details
|
MLS® Number
|
R2985014 |
|
Property Type
|
Single Family |
Building
|
Bathroom Total
|
3 |
|
Bedrooms Total
|
4 |
|
Appliances
|
Washer, Dryer, Refrigerator, Stove, Dishwasher |
|
Basement Development
|
Finished |
|
Basement Type
|
Unknown (finished) |
|
Constructed Date
|
2004 |
|
Construction Style Attachment
|
Detached |
|
Cooling Type
|
Central Air Conditioning |
|
Fireplace Present
|
Yes |
|
Fireplace Total
|
1 |
|
Heating Fuel
|
Electric |
|
Heating Type
|
Heat Pump |
|
Stories Total
|
3 |
|
Size Interior
|
1,920 Ft2 |
|
Type
|
House |
Parking
Land
|
Acreage
|
No |
|
Size Frontage
|
77 Ft |
|
Size Irregular
|
4994 |
|
Size Total
|
4994 Sqft |
|
Size Total Text
|
4994 Sqft |
Rooms
| Level |
Type |
Length |
Width |
Dimensions |
|
Above |
Primary Bedroom |
13 ft |
11 ft ,6 in |
13 ft x 11 ft ,6 in |
|
Above |
Bedroom 2 |
8 ft ,6 in |
9 ft ,6 in |
8 ft ,6 in x 9 ft ,6 in |
|
Above |
Bedroom 3 |
11 ft ,8 in |
7 ft ,4 in |
11 ft ,8 in x 7 ft ,4 in |
|
Above |
Great Room |
3 ft |
7 ft |
3 ft x 7 ft |
|
Basement |
Kitchen |
10 ft ,8 in |
8 ft |
10 ft ,8 in x 8 ft |
|
Basement |
Living Room |
13 ft |
12 ft |
13 ft x 12 ft |
|
Basement |
Dining Room |
12 ft ,8 in |
8 ft |
12 ft ,8 in x 8 ft |
|
Basement |
Bedroom 4 |
12 ft |
8 ft ,6 in |
12 ft x 8 ft ,6 in |
|
Main Level |
Living Room |
16 ft ,6 in |
12 ft |
16 ft ,6 in x 12 ft |
|
Main Level |
Kitchen |
13 ft |
9 ft |
13 ft x 9 ft |
|
Main Level |
Dining Room |
11 ft ,8 in |
11 ft ,8 in |
11 ft ,8 in x 11 ft ,8 in |
https://www.realtor.ca/real-estate/28121936/45506-watson-road-garrison-crossing-chilliwack










































