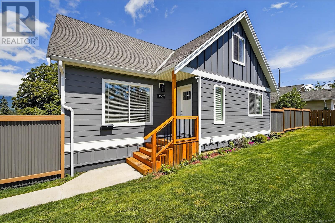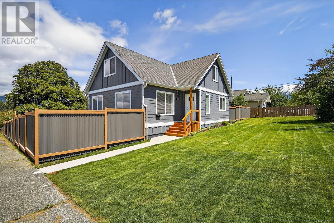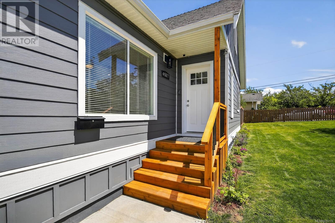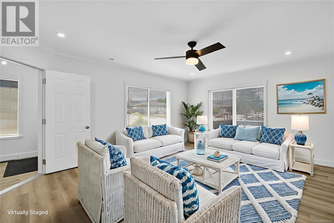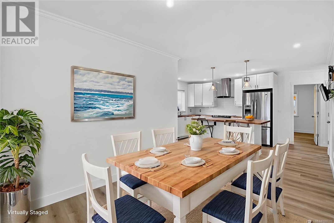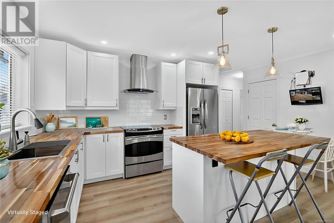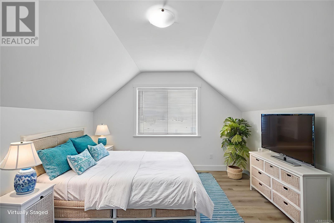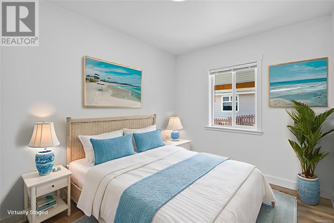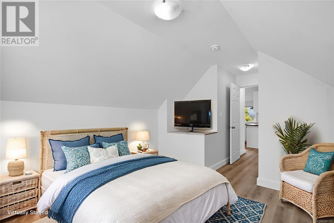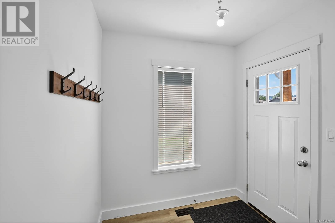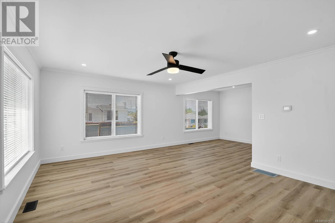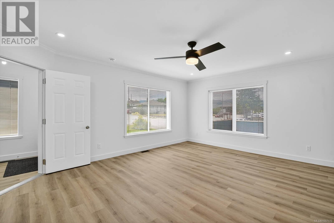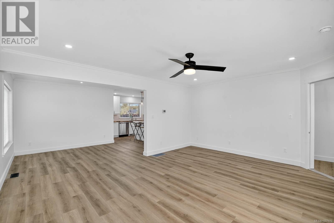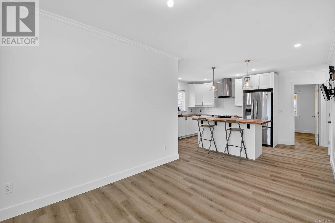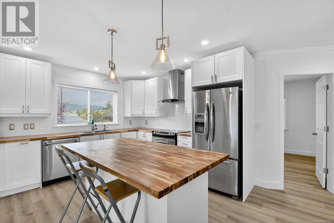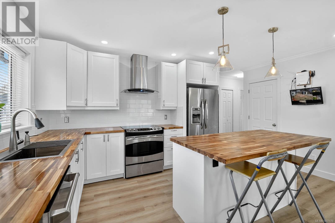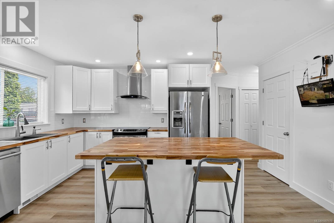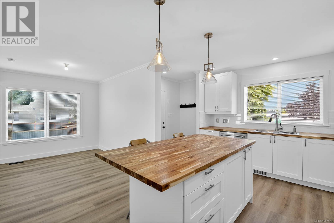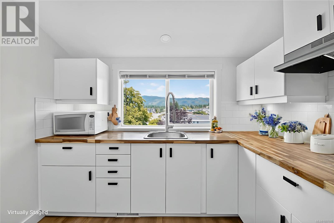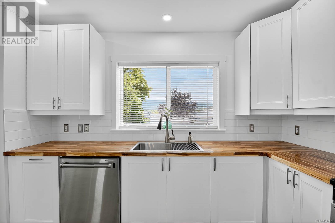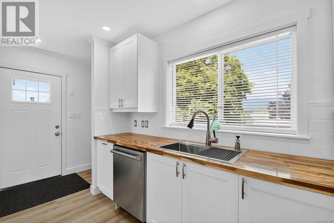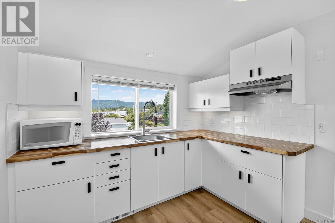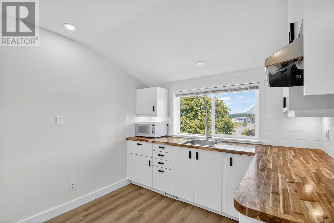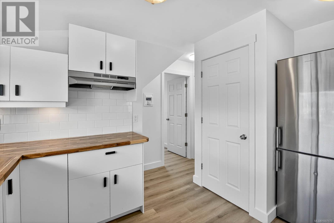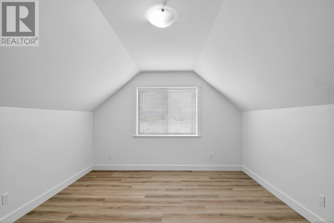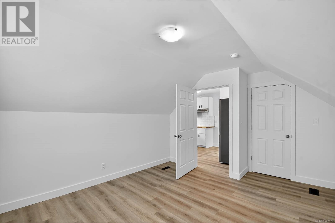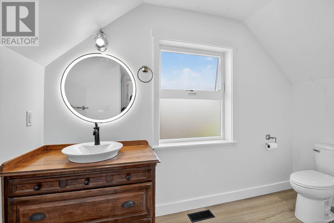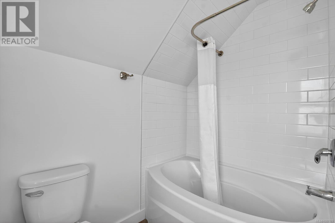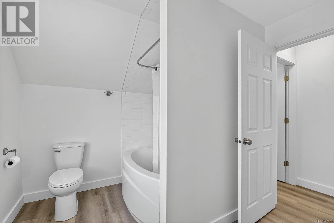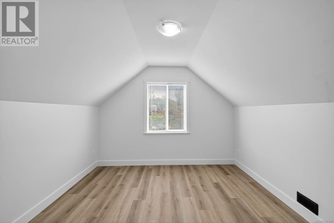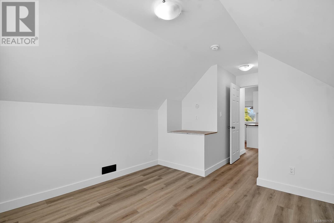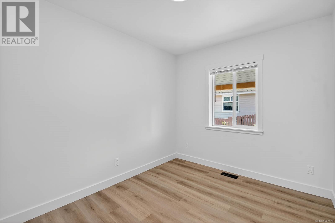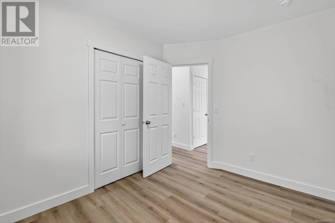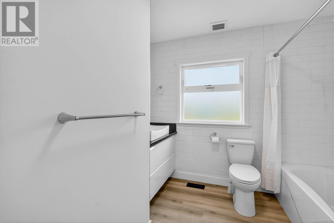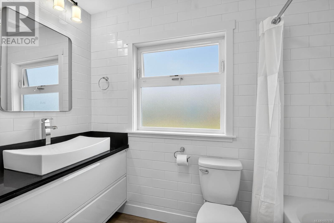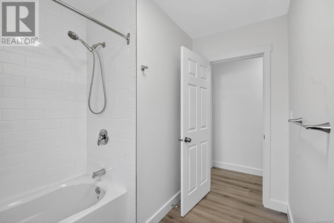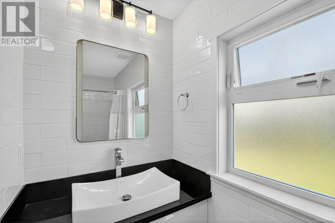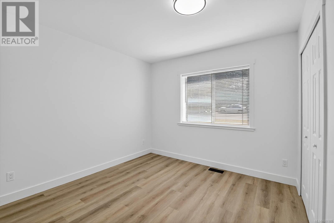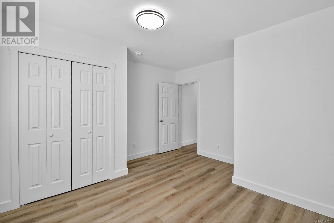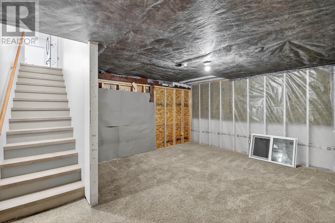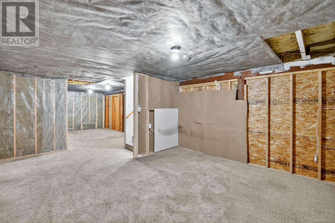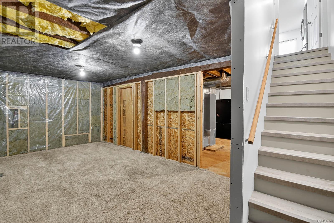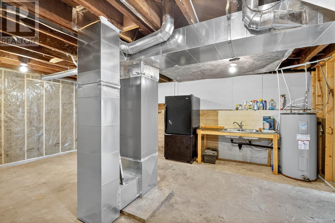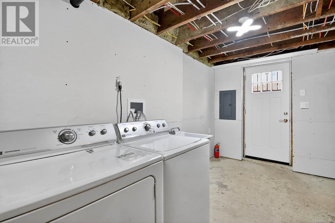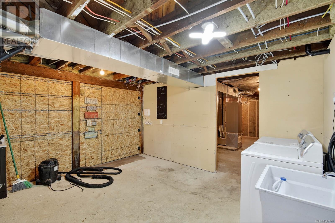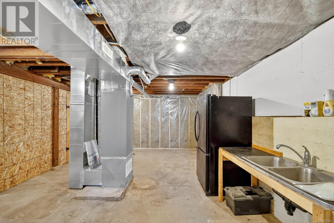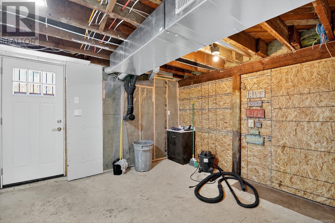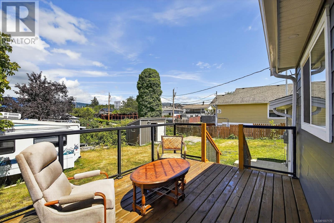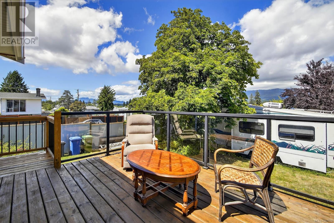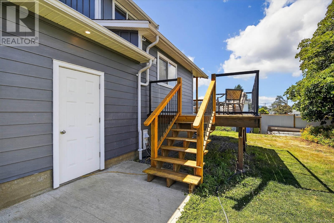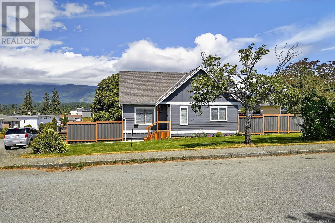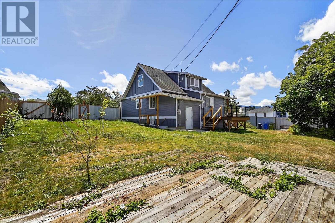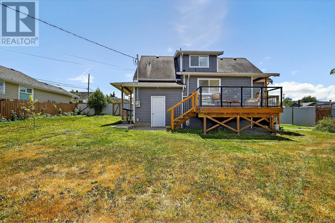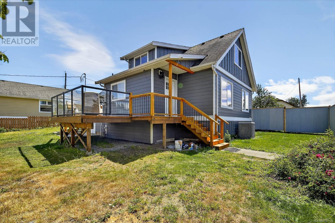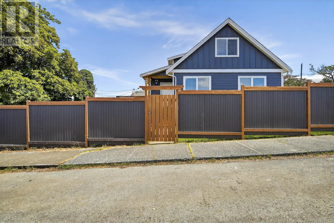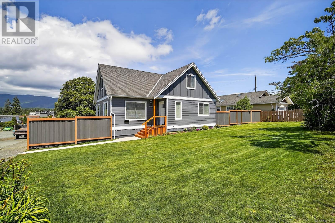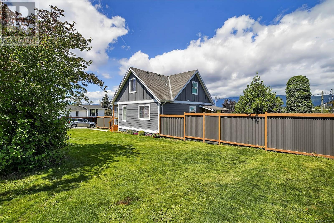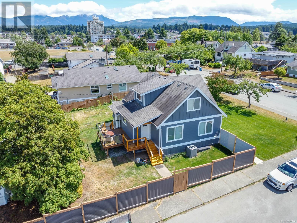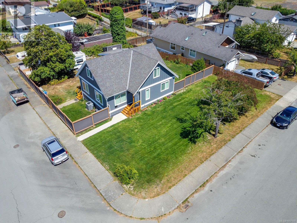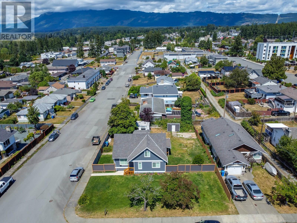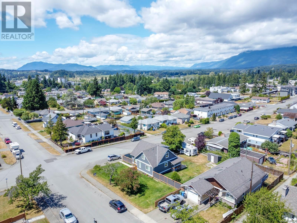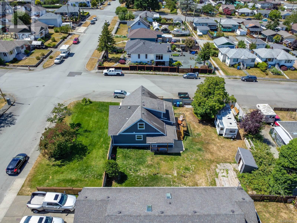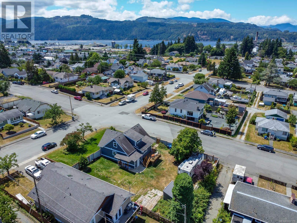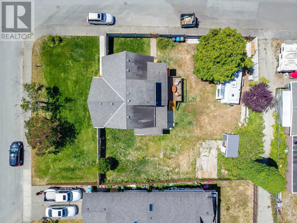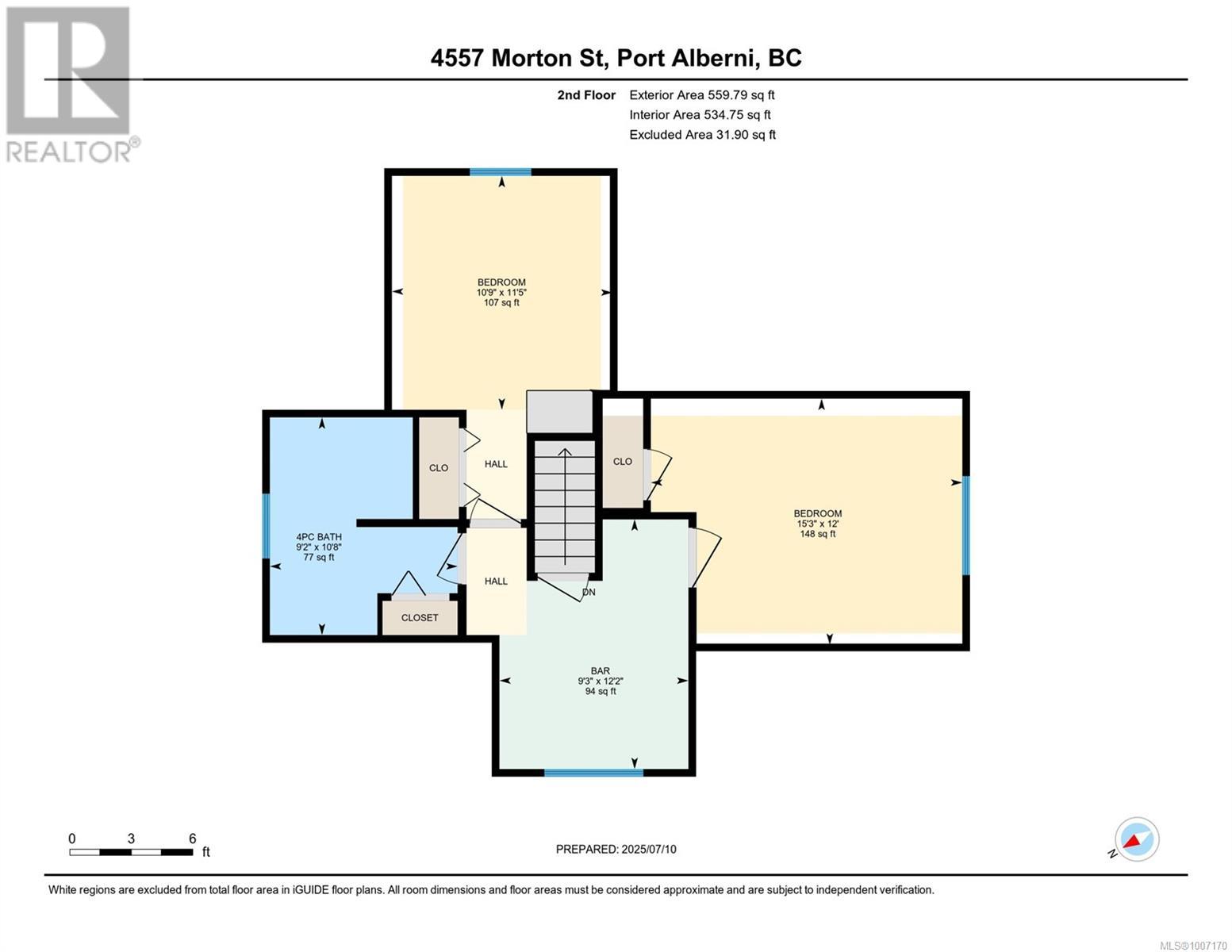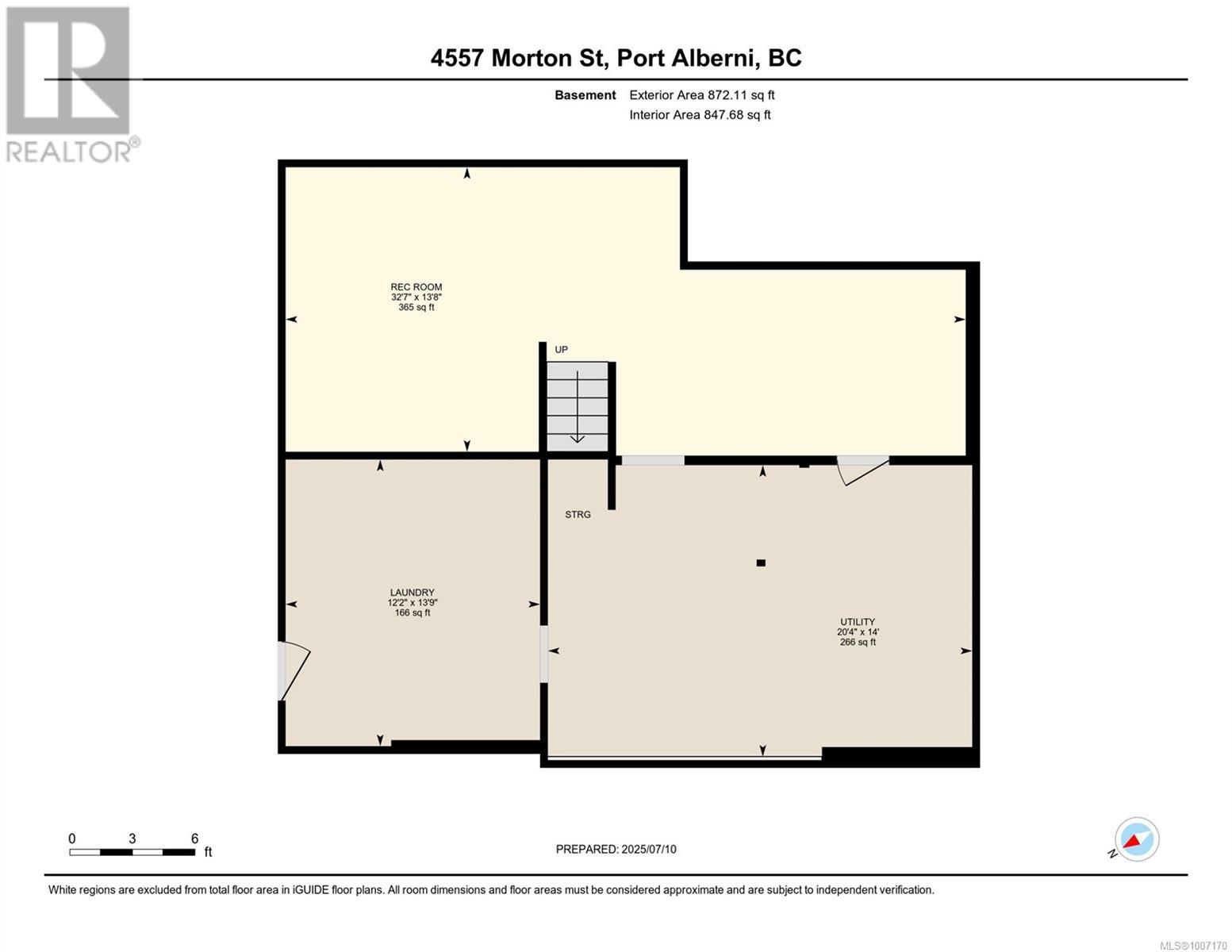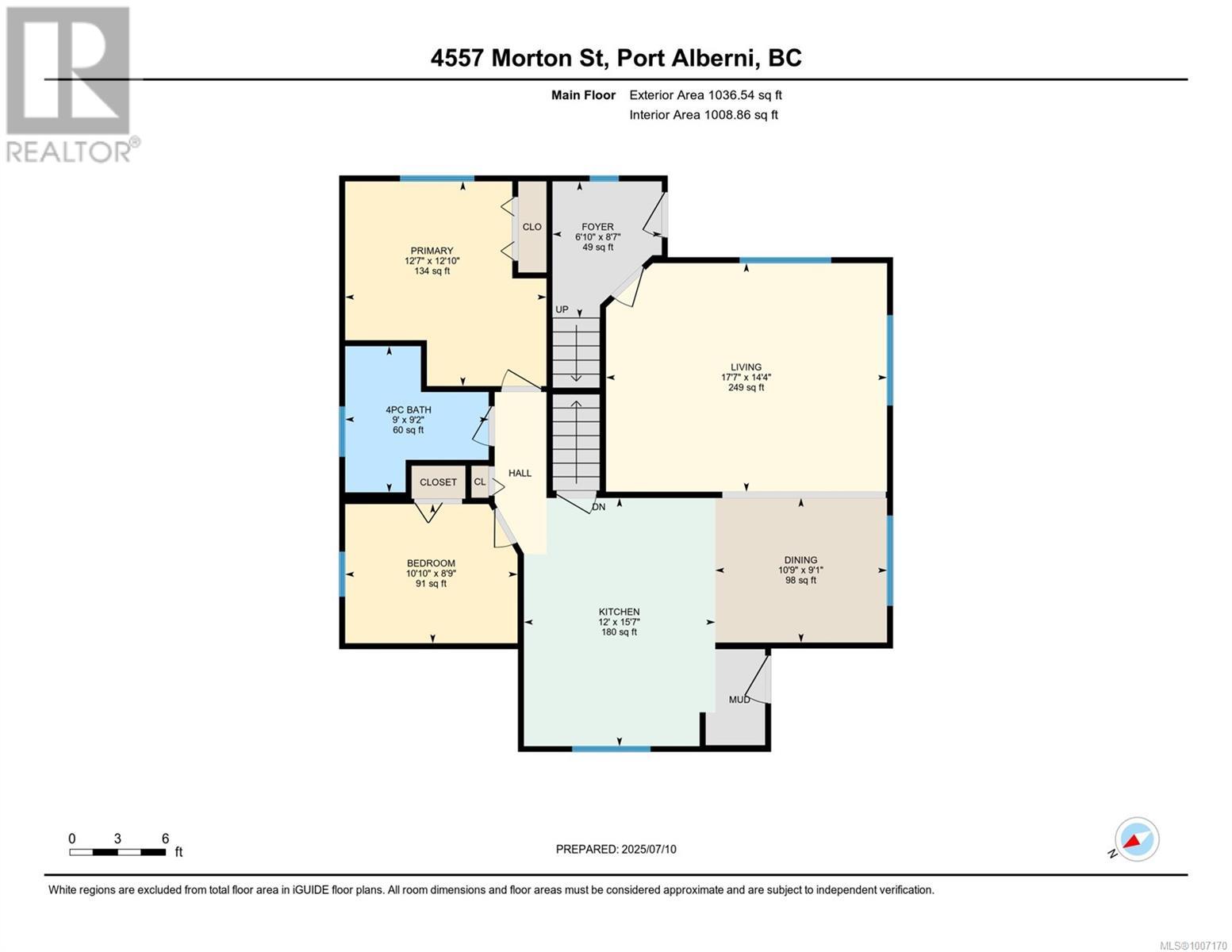4 Bedroom
2 Bathroom
2,391 ft2
Air Conditioned, Fully Air Conditioned
Heat Pump
$675,000
This spacious home sits on two separately titled lots and already features two well-designed suites, offering great flexibility for extended family, rental income, or future development. Recently renovated with care and attention to detail, the home includes all-new insulation, updated electrical and plumbing systems, and modern kitchens. Comfort is a priority, with air conditioning throughout and quality upgrades inside and out. The property is fully fenced and includes a convenient side entrance leading to a gravel RV pad, complete with water and sewer hookups. An insulated and wired shed provides extra storage or workspace. There’s even more opportunity downstairs—finish the lower level into a third suite with ease. Located in a central area close to all amenities, this property is a rare find with space to grow and options to suit many needs. (id:46156)
Property Details
|
MLS® Number
|
1007170 |
|
Property Type
|
Single Family |
|
Neigbourhood
|
Port Alberni |
|
Features
|
Central Location, Partially Cleared, Other |
|
Parking Space Total
|
7 |
|
View Type
|
Mountain View |
Building
|
Bathroom Total
|
2 |
|
Bedrooms Total
|
4 |
|
Constructed Date
|
1947 |
|
Cooling Type
|
Air Conditioned, Fully Air Conditioned |
|
Heating Fuel
|
Electric |
|
Heating Type
|
Heat Pump |
|
Size Interior
|
2,391 Ft2 |
|
Total Finished Area
|
2391 Sqft |
|
Type
|
House |
Land
|
Access Type
|
Road Access |
|
Acreage
|
No |
|
Size Irregular
|
10540 |
|
Size Total
|
10540 Sqft |
|
Size Total Text
|
10540 Sqft |
|
Zoning Description
|
R |
|
Zoning Type
|
Residential |
Rooms
| Level |
Type |
Length |
Width |
Dimensions |
|
Second Level |
Bedroom |
|
|
15'3 x 12'0 |
|
Second Level |
Bedroom |
|
|
10'9 x 11'5 |
|
Second Level |
Kitchen |
|
|
9'3 x 12'2 |
|
Second Level |
Bathroom |
|
|
9'2 x 10'8 |
|
Lower Level |
Utility Room |
|
|
20'4 x 14'0 |
|
Lower Level |
Recreation Room |
|
|
32'7 x 13'8 |
|
Lower Level |
Laundry Room |
|
|
12'2 x 13'9 |
|
Main Level |
Primary Bedroom |
|
|
12'7 x 12'10 |
|
Main Level |
Living Room |
|
|
17'7 x 14'4 |
|
Main Level |
Kitchen |
|
|
12'0 x 15'7 |
|
Main Level |
Entrance |
|
|
6'10 x 8'7 |
|
Main Level |
Dining Room |
|
|
10'9 x 9'1 |
|
Main Level |
Bedroom |
|
|
10'10 x 8'9 |
|
Main Level |
Bathroom |
|
|
9'0 x 9'2 |
https://www.realtor.ca/real-estate/28593550/4557-morton-st-port-alberni-port-alberni


