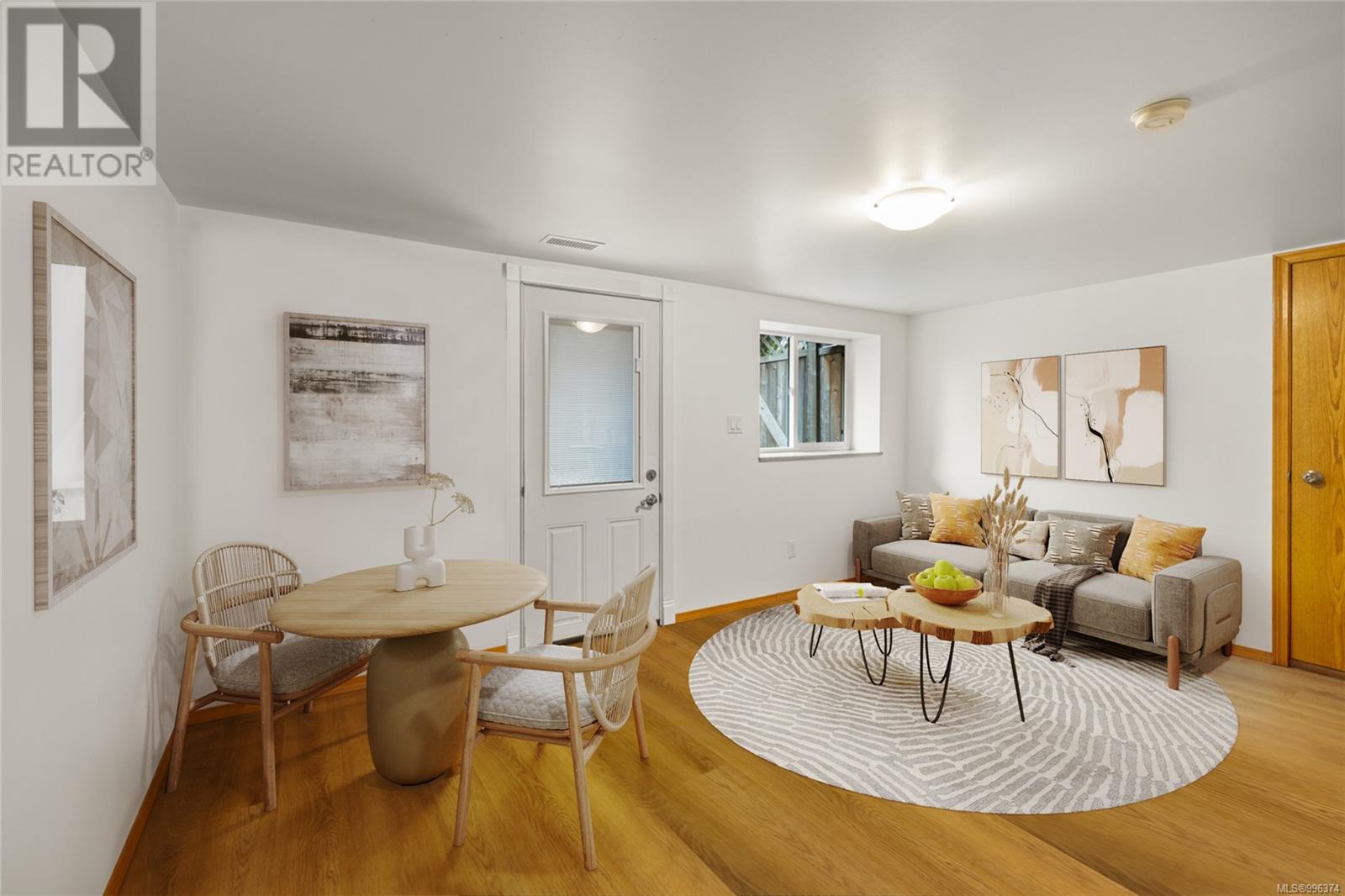4 Bedroom
3 Bathroom
2,619 ft2
Character
None
Baseboard Heaters, Forced Air
$1,099,000
This home is nestled in a vibrant, well-connected community where residents enjoy easy access to scenic parks, reputable schools, and everyday amenities. Full of character and charm, it offers many tasteful modern updates. With over 2,100 sq ft of finished living space across two levels, the layout is both functional and flexible—ideal for families, home-based professionals, or those seeking rental income. The lower level features a self-contained suite with its own private entrance and fenced yard—perfect for extended family or a mortgage helper. A separate flex space and office/studio area offer options for creative work or remote business while maintaining separation from the main living quarters. One of the home’s standout features is the serene backyard oasis, highlighted by a generous deck overlooking lush, easy-care gardens and a tranquil pond—offering exceptional indoor/outdoor privacy with the convenience of city living. (id:46156)
Property Details
|
MLS® Number
|
996374 |
|
Property Type
|
Single Family |
|
Neigbourhood
|
Gorge |
|
Features
|
Park Setting, Private Setting, Other, Rectangular |
|
Parking Space Total
|
3 |
|
Plan
|
Vip1070 |
|
Structure
|
Greenhouse |
Building
|
Bathroom Total
|
3 |
|
Bedrooms Total
|
4 |
|
Architectural Style
|
Character |
|
Constructed Date
|
1915 |
|
Cooling Type
|
None |
|
Heating Fuel
|
Oil, Electric |
|
Heating Type
|
Baseboard Heaters, Forced Air |
|
Size Interior
|
2,619 Ft2 |
|
Total Finished Area
|
2128 Sqft |
|
Type
|
House |
Land
|
Acreage
|
No |
|
Size Irregular
|
6132 |
|
Size Total
|
6132 Sqft |
|
Size Total Text
|
6132 Sqft |
|
Zoning Description
|
Rs-6 |
|
Zoning Type
|
Residential |
Rooms
| Level |
Type |
Length |
Width |
Dimensions |
|
Lower Level |
Storage |
|
|
6'5 x 10'10 |
|
Lower Level |
Bathroom |
|
|
3-Piece |
|
Lower Level |
Bedroom |
|
|
9'9 x 12'1 |
|
Lower Level |
Entrance |
|
|
5'0 x 5'0 |
|
Lower Level |
Kitchen |
|
|
9'10 x 7'3 |
|
Lower Level |
Bedroom |
|
|
9'9 x 10'0 |
|
Lower Level |
Storage |
|
|
6'0 x 6'10 |
|
Lower Level |
Office |
|
|
13'8 x 5'4 |
|
Main Level |
Porch |
|
|
7'7 x 5'0 |
|
Main Level |
Sunroom |
|
|
7'8 x 13'1 |
|
Main Level |
Ensuite |
|
|
4-Piece |
|
Main Level |
Primary Bedroom |
|
|
13'10 x 12'8 |
|
Main Level |
Bedroom |
|
|
12'2 x 10'3 |
|
Main Level |
Kitchen |
|
|
10'9 x 10'1 |
|
Main Level |
Dining Room |
|
|
16'10 x 11'6 |
|
Main Level |
Bathroom |
|
|
3-Piece |
|
Main Level |
Living Room |
|
|
13'0 x 11'6 |
|
Main Level |
Entrance |
|
|
6'0 x 6'10 |
https://www.realtor.ca/real-estate/28249662/456-obed-ave-saanich-gorge





































