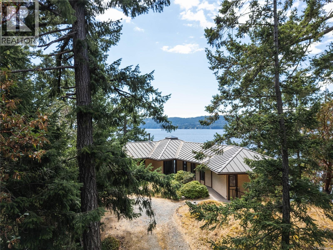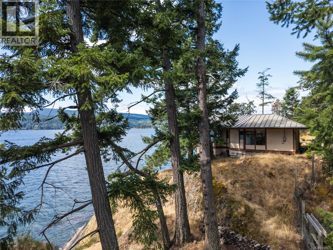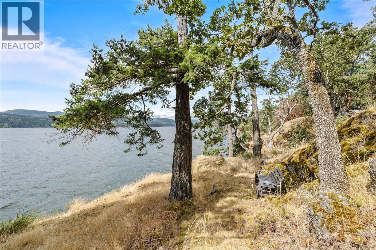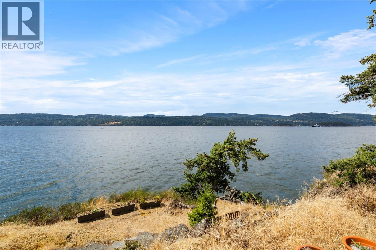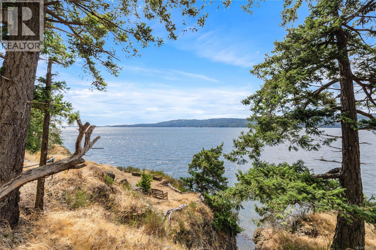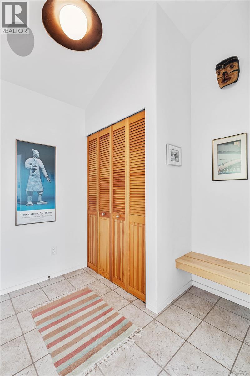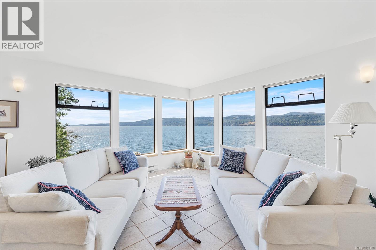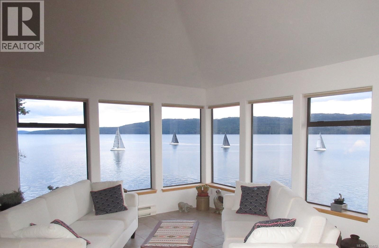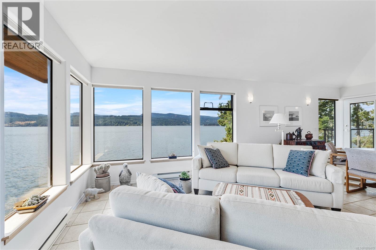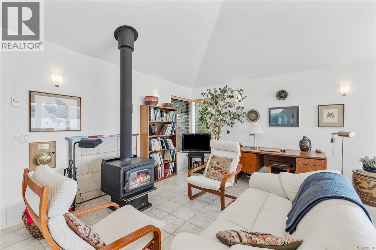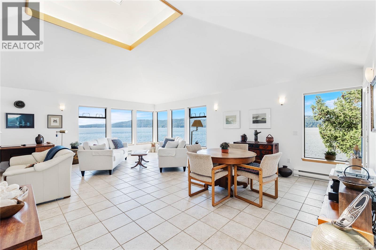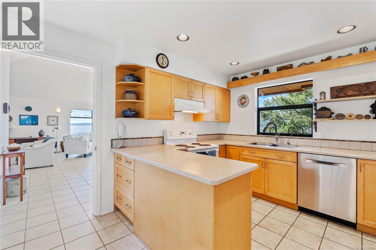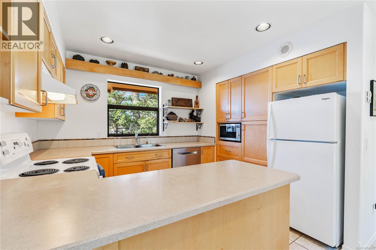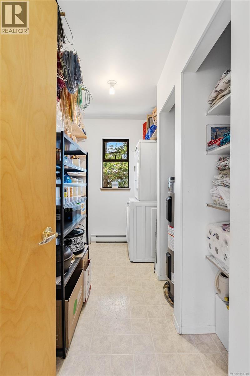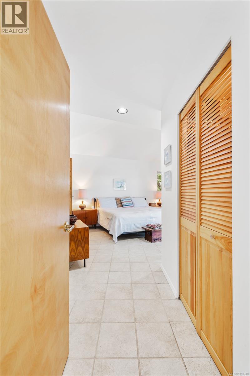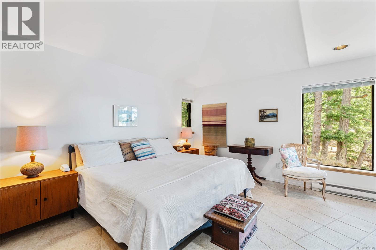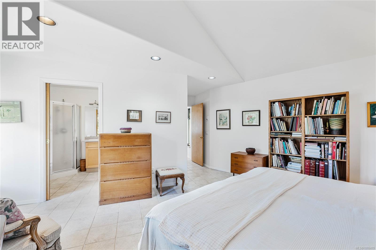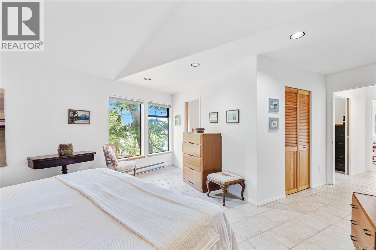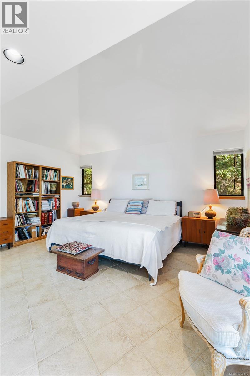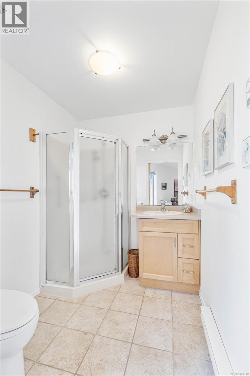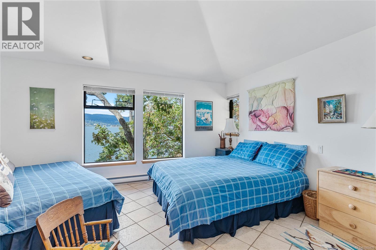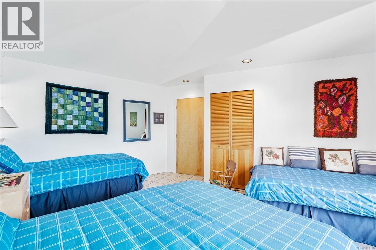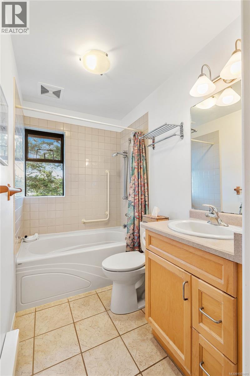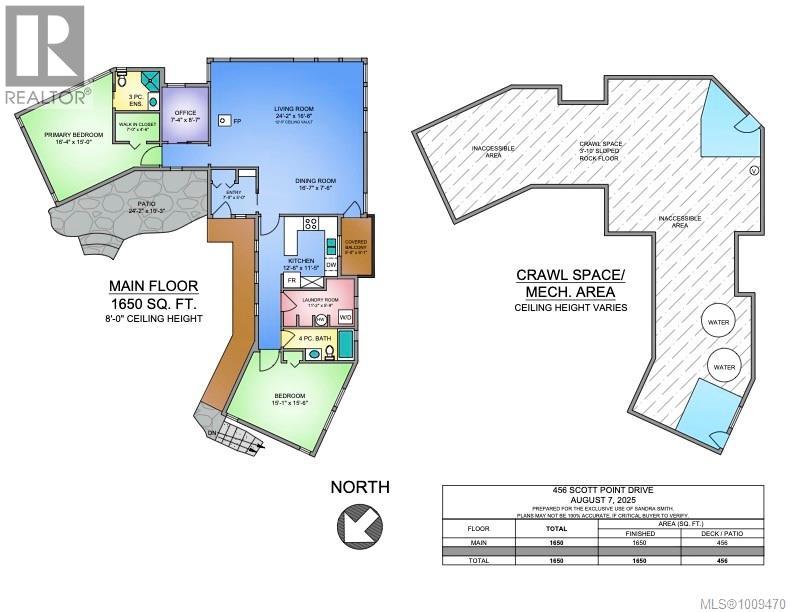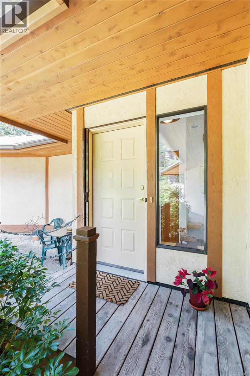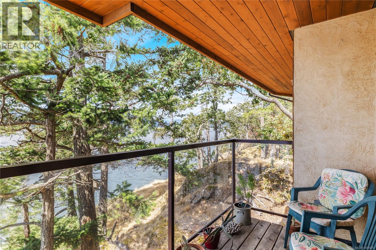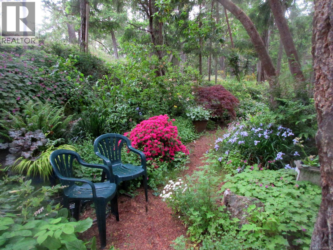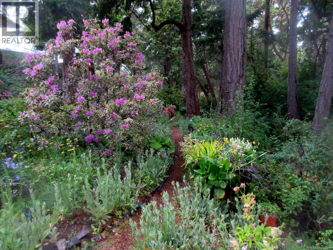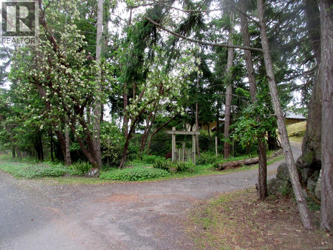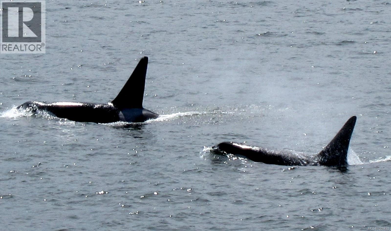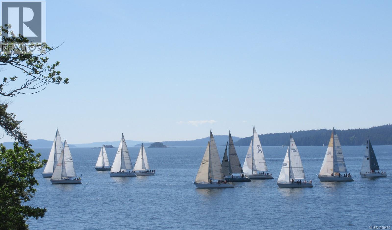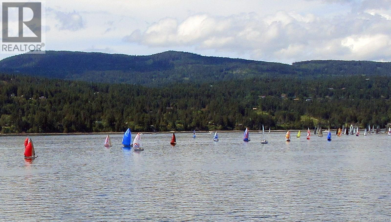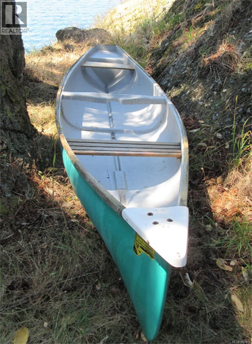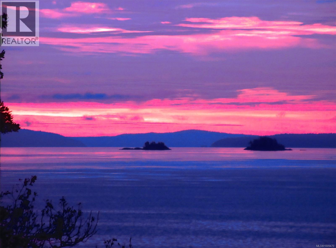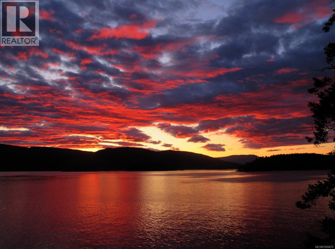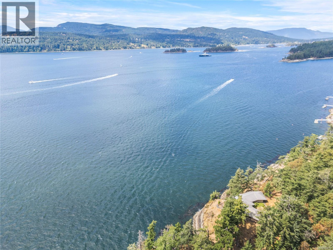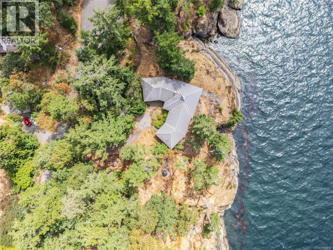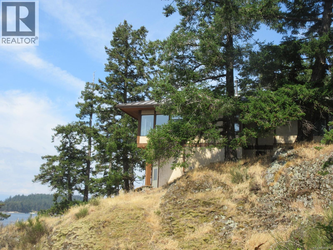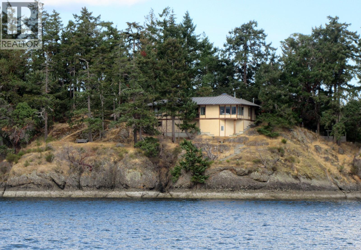2 Bedroom
2 Bathroom
3,300 ft2
Westcoast
Fireplace
None
Baseboard Heaters, Other
Waterfront On Ocean
$2,250,000
Architect-designed, custom-built oceanfront home bathed in sunlight and nestled at the coveted end of prestigious Scott Point. Perfectly positioned with south-west exposure, this exquisite residence offers breathtaking 180° ocean views from all principal rooms. Thoughtfully sited for ultimate privacy and connection to nature, this 1,650 sq ft one-level home features two spacious bedrooms, an office/den, and an airy vaulted-ceiling living room that invites the outdoors in with banks of sunlit windows. Warm up by the cozy wood stove, and enjoy the peace of mind from seismic engineering and passive solar design. Step outside to a low-maintenance, fenced woodland garden nestled among Garry Oaks, Firs, and Arbutus, enhanced with native plantings and drought-tolerant exotics. Take in the tranquil marine life, relax on shoreline benches, or launch a kayak or paddleboard from your private oceanfront—this is front-row living to the natural world. Enjoy the seamless blend of custom stonework and landscape design that integrates effortlessly with the surroundings. With community water access and a substantial rainwater collection system, your garden stays vibrant year-round. Just minutes from town and the Long Harbour ferry, this property is a great opportunity to experience the best of Salt Spring Island living; private, picturesque, and undeniably peaceful! (id:46156)
Property Details
|
MLS® Number
|
1009470 |
|
Property Type
|
Single Family |
|
Neigbourhood
|
Salt Spring |
|
Parking Space Total
|
2 |
|
Plan
|
Vip17161 |
|
View Type
|
Ocean View |
|
Water Front Type
|
Waterfront On Ocean |
Building
|
Bathroom Total
|
2 |
|
Bedrooms Total
|
2 |
|
Architectural Style
|
Westcoast |
|
Constructed Date
|
1999 |
|
Cooling Type
|
None |
|
Fireplace Present
|
Yes |
|
Fireplace Total
|
1 |
|
Heating Fuel
|
Wood |
|
Heating Type
|
Baseboard Heaters, Other |
|
Size Interior
|
3,300 Ft2 |
|
Total Finished Area
|
1650 Sqft |
|
Type
|
House |
Land
|
Access Type
|
Road Access |
|
Acreage
|
No |
|
Size Irregular
|
0.6 |
|
Size Total
|
0.6 Ac |
|
Size Total Text
|
0.6 Ac |
|
Zoning Type
|
Unknown |
Rooms
| Level |
Type |
Length |
Width |
Dimensions |
|
Main Level |
Bathroom |
|
|
4-Piece |
|
Main Level |
Ensuite |
|
|
3-Piece |
|
Main Level |
Bedroom |
15 ft |
15 ft |
15 ft x 15 ft |
|
Main Level |
Laundry Room |
11 ft |
5 ft |
11 ft x 5 ft |
|
Main Level |
Office |
7 ft |
8 ft |
7 ft x 8 ft |
|
Main Level |
Primary Bedroom |
16 ft |
15 ft |
16 ft x 15 ft |
|
Main Level |
Kitchen |
12 ft |
11 ft |
12 ft x 11 ft |
|
Main Level |
Dining Room |
16 ft |
7 ft |
16 ft x 7 ft |
|
Main Level |
Living Room |
24 ft |
16 ft |
24 ft x 16 ft |
|
Main Level |
Entrance |
7 ft |
5 ft |
7 ft x 5 ft |
https://www.realtor.ca/real-estate/28719879/456-scott-point-dr-salt-spring-salt-spring


