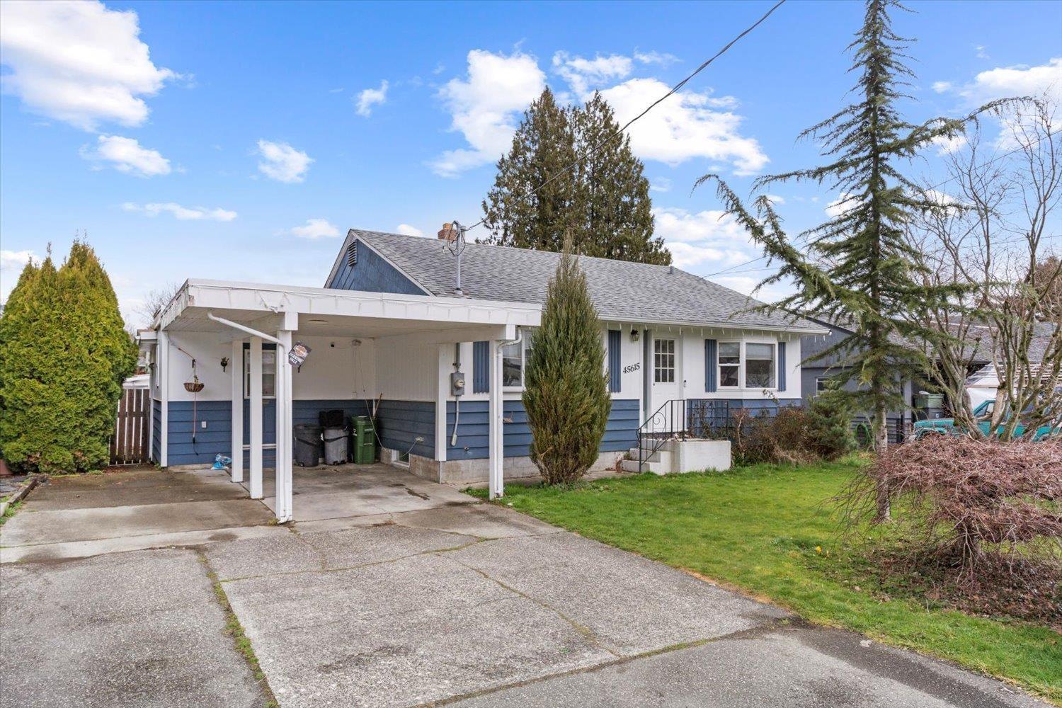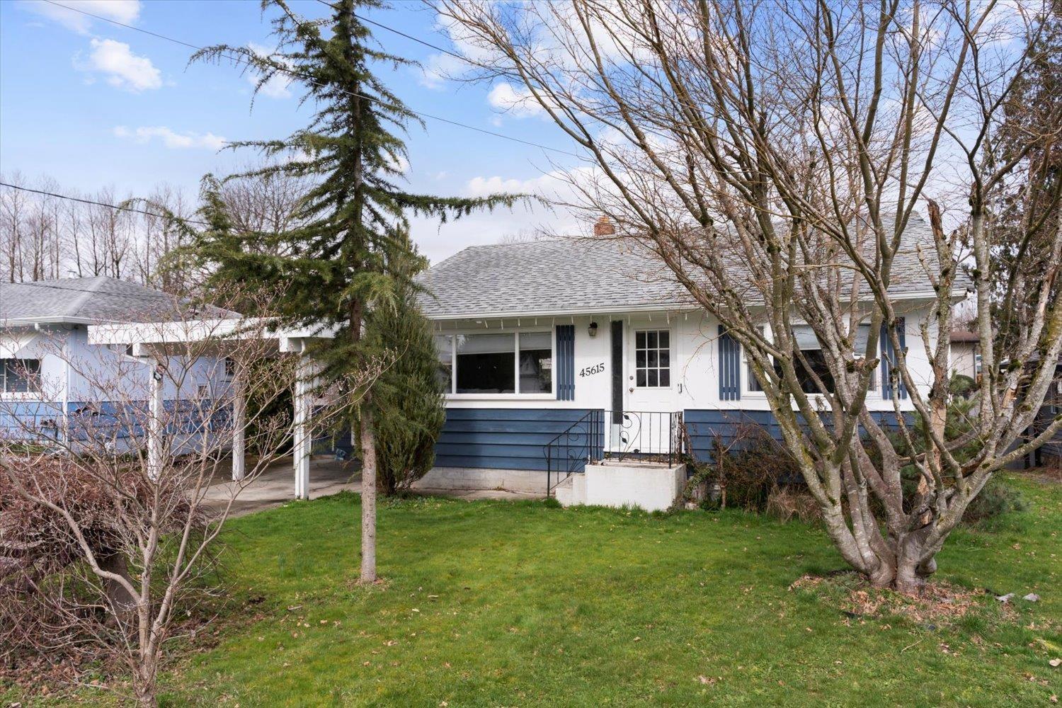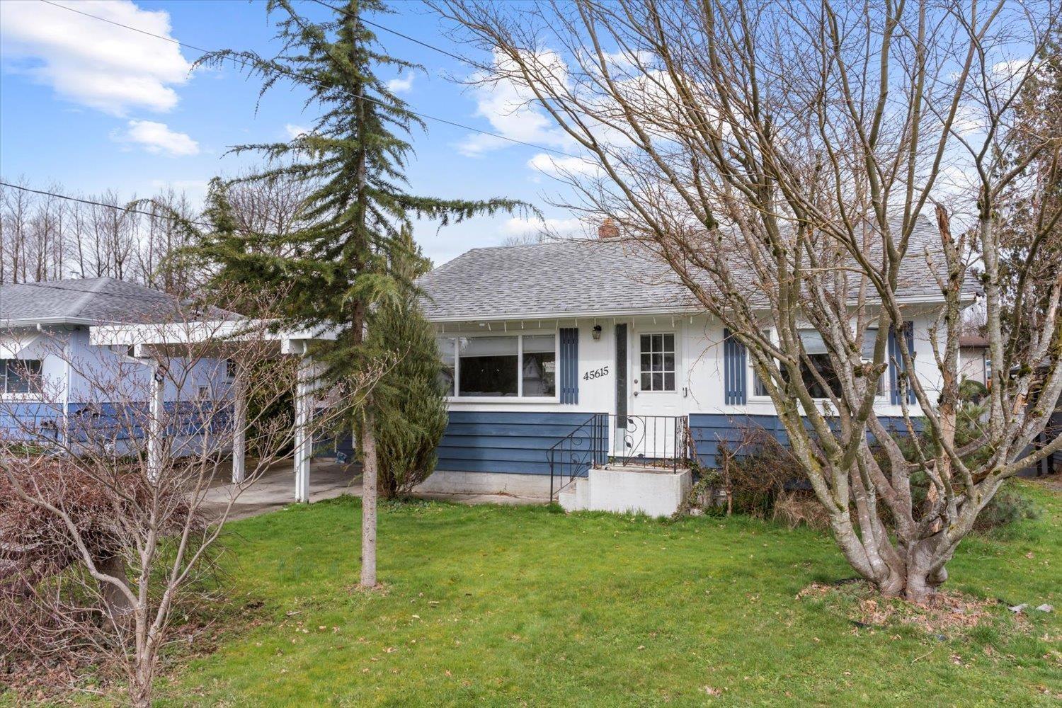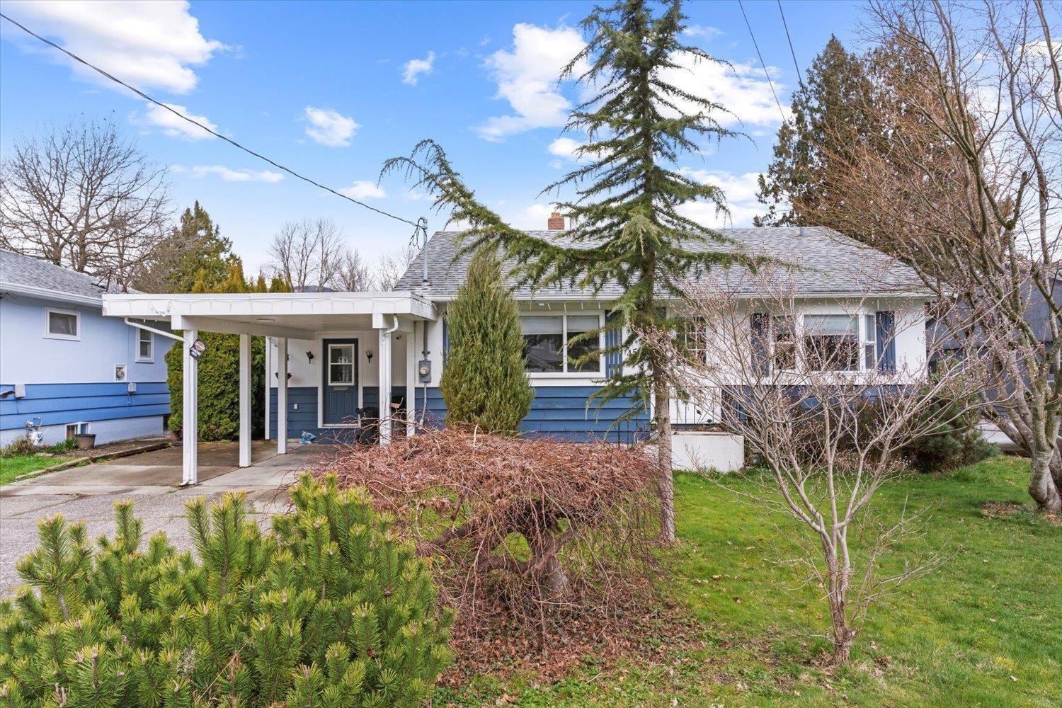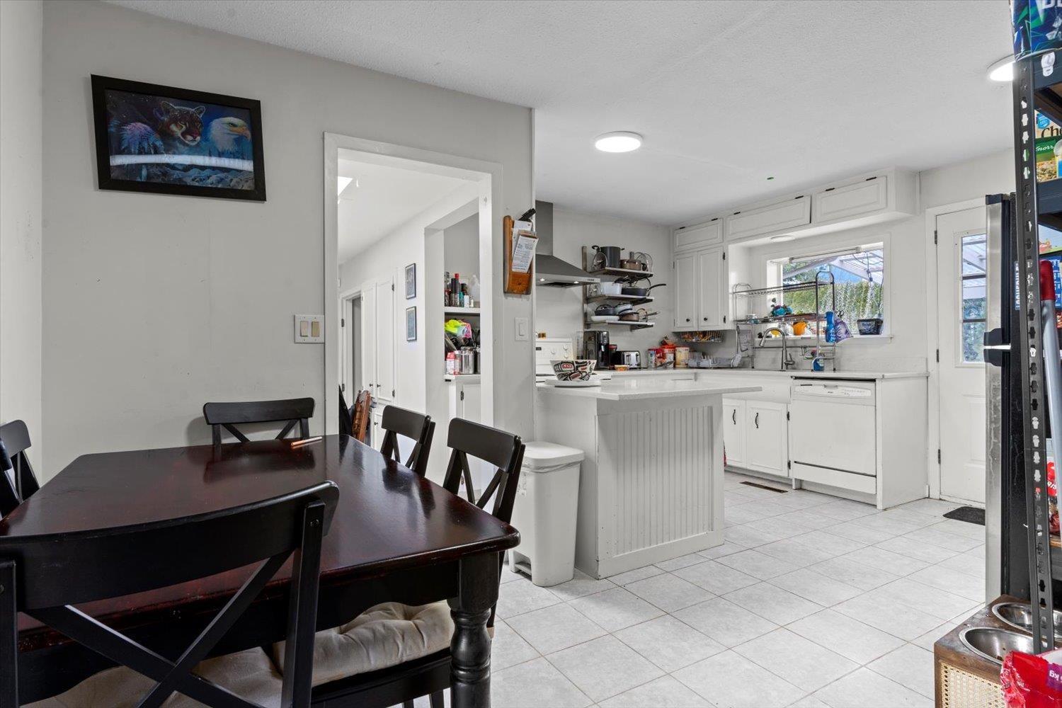4 Bedroom
2 Bathroom
2,105 ft2
Baseboard Heaters, Forced Air
$899,000
This 4-bed, 2-bath rancher with a partially finished basement offers over 2,100 sq. ft. of living space. The main floor features 3 bedrooms, a full bathroom, a cozy living room, and a kitchen connected to the dining area. Downstairs, the private primary bedroom with an ensuite offers a quiet retreat. The unfinished portion of the basement provides endless potential. The backyard includes a garden shed, perfect for a green thumb! Located in downtown Chilliwack, close to shops, schools, and parks. A perfect opportunity-book your private showing today! (id:46156)
Property Details
|
MLS® Number
|
R2982362 |
|
Property Type
|
Single Family |
|
Storage Type
|
Storage |
|
View Type
|
Mountain View |
Building
|
Bathroom Total
|
2 |
|
Bedrooms Total
|
4 |
|
Amenities
|
Laundry - In Suite |
|
Appliances
|
Washer, Dryer, Refrigerator, Stove, Dishwasher |
|
Basement Development
|
Partially Finished |
|
Basement Type
|
Unknown (partially Finished) |
|
Constructed Date
|
1954 |
|
Construction Style Attachment
|
Detached |
|
Heating Fuel
|
Natural Gas |
|
Heating Type
|
Baseboard Heaters, Forced Air |
|
Stories Total
|
2 |
|
Size Interior
|
2,105 Ft2 |
|
Type
|
House |
Parking
Land
|
Acreage
|
No |
|
Size Depth
|
115 Ft |
|
Size Frontage
|
55 Ft |
|
Size Irregular
|
6316 |
|
Size Total
|
6316 Sqft |
|
Size Total Text
|
6316 Sqft |
Rooms
| Level |
Type |
Length |
Width |
Dimensions |
|
Basement |
Recreational, Games Room |
21 ft ,2 in |
14 ft ,9 in |
21 ft ,2 in x 14 ft ,9 in |
|
Basement |
Bedroom 5 |
23 ft ,8 in |
14 ft ,3 in |
23 ft ,8 in x 14 ft ,3 in |
|
Basement |
Laundry Room |
14 ft ,8 in |
29 ft ,6 in |
14 ft ,8 in x 29 ft ,6 in |
|
Main Level |
Living Room |
17 ft ,8 in |
12 ft |
17 ft ,8 in x 12 ft |
|
Main Level |
Bedroom 2 |
11 ft |
11 ft ,3 in |
11 ft x 11 ft ,3 in |
|
Main Level |
Bedroom 3 |
8 ft ,8 in |
10 ft ,9 in |
8 ft ,8 in x 10 ft ,9 in |
|
Main Level |
Bedroom 4 |
9 ft ,1 in |
12 ft ,1 in |
9 ft ,1 in x 12 ft ,1 in |
|
Main Level |
Kitchen |
13 ft ,6 in |
10 ft ,3 in |
13 ft ,6 in x 10 ft ,3 in |
|
Main Level |
Dining Room |
10 ft ,3 in |
6 ft ,1 in |
10 ft ,3 in x 6 ft ,1 in |
|
Main Level |
Mud Room |
12 ft ,7 in |
7 ft ,3 in |
12 ft ,7 in x 7 ft ,3 in |
https://www.realtor.ca/real-estate/28077427/45615-herron-avenue-chilliwack-proper-west-chilliwack


