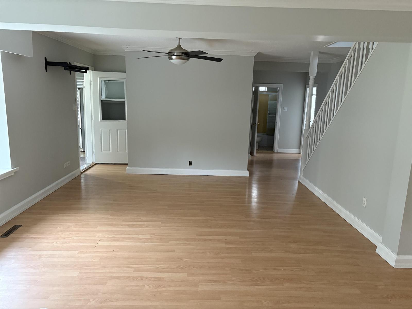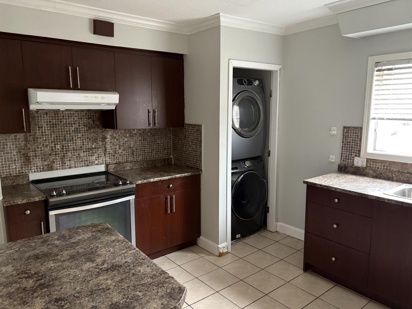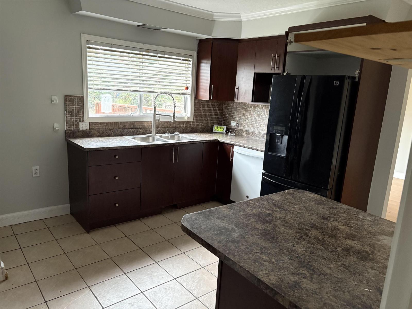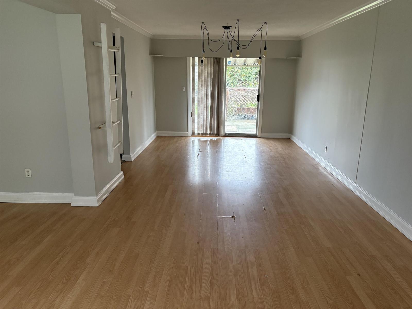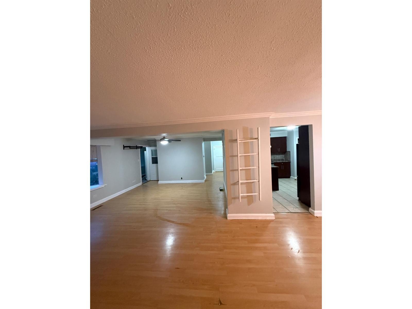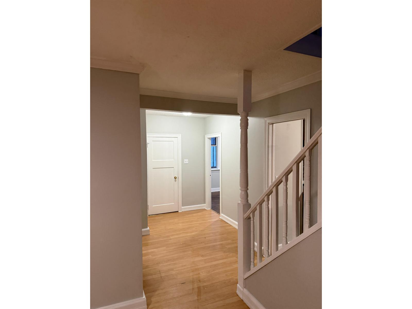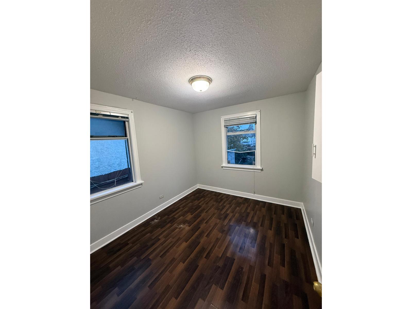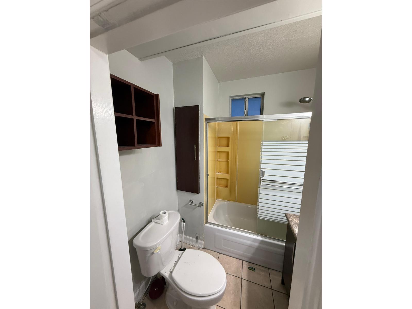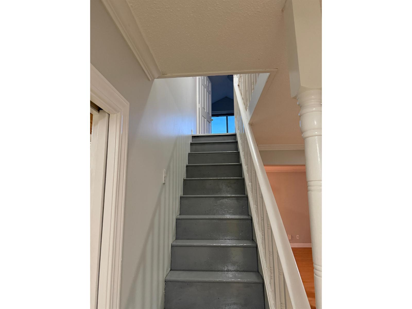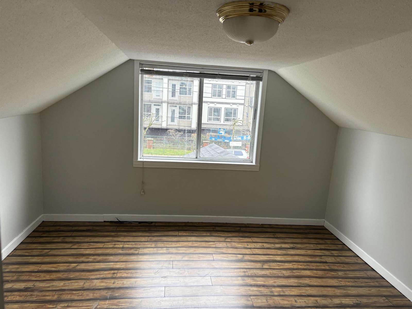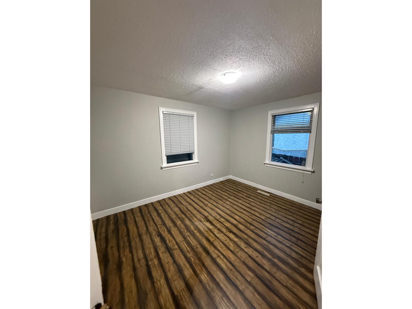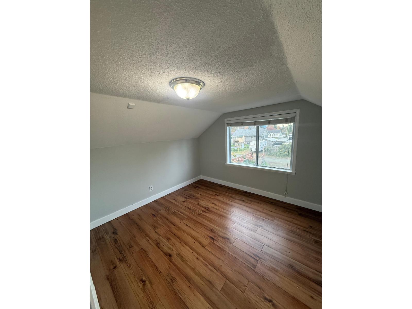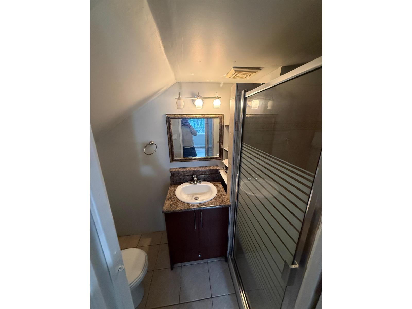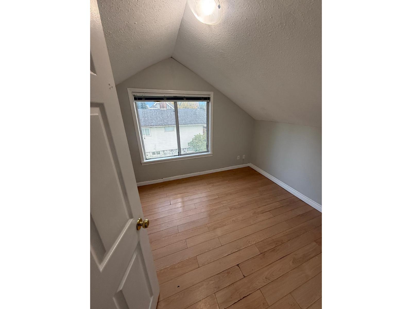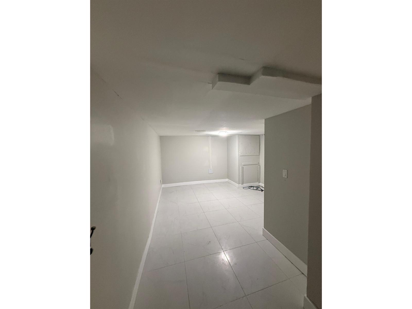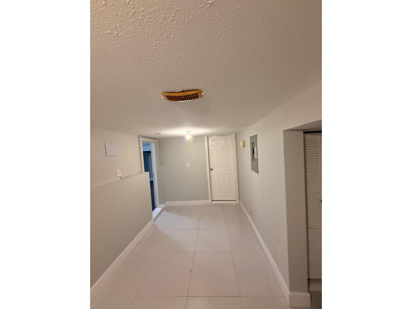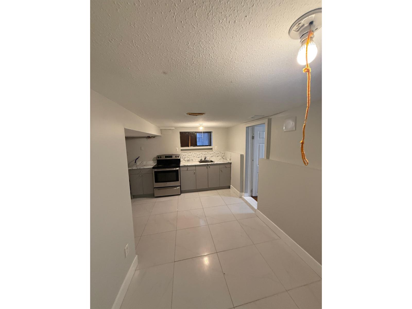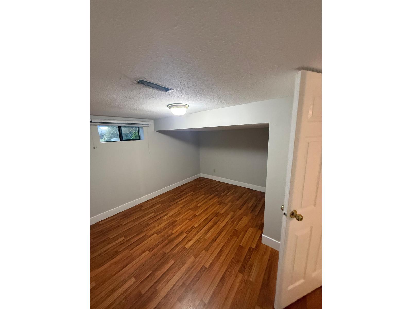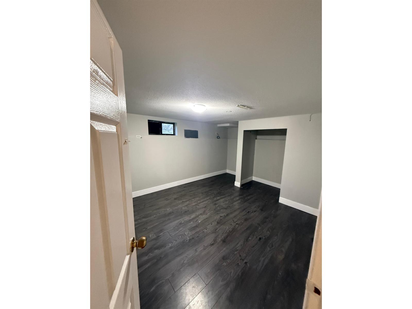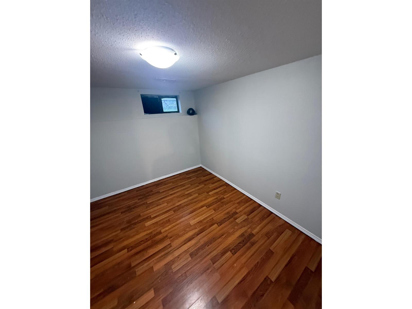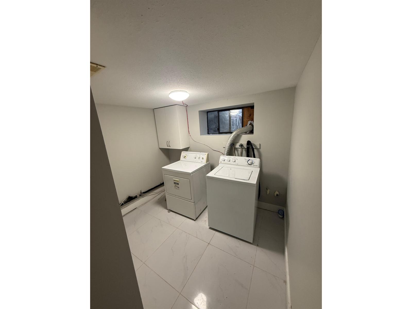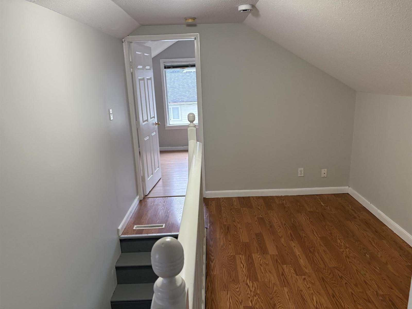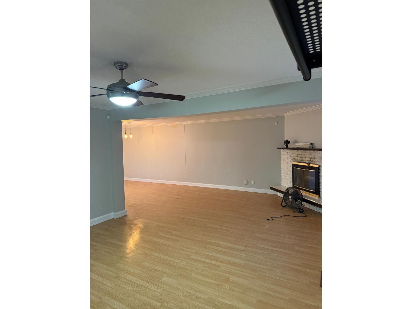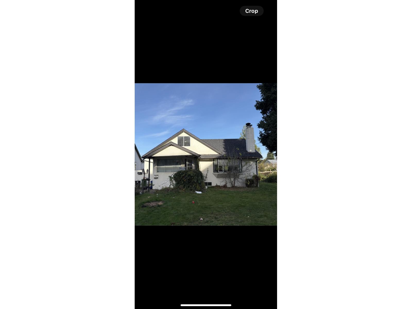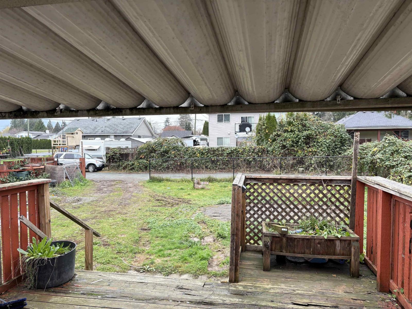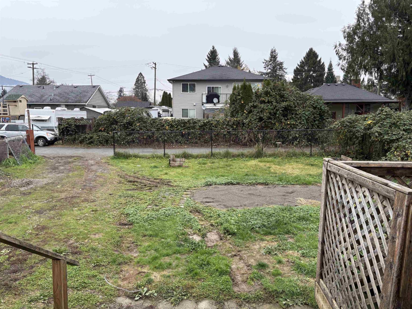45629 Kipp Avenue, Chilliwack Proper West Chilliwack, British Columbia V2P 1Y9
8 Bedroom
3 Bathroom
2,928 ft2
Fireplace
Forced Air
$900,000
Rare find in Chilliwack! This three-level, 8-bedroom, 3-bathroom home sits on 8174 sq lot (67×122) lot with potential to subdivide. Around 3,000 sq. ft. of living space including a 5-bed/2-full bath main residence plus a 3-bedroom basement suite for extra income. Recent updates include new roof, fresh interior paint, and tasteful renovations. A perfect opportunity for investors, large families, or first-time buyers needing a mortgage helper. This home is ideal as a holding property with strong rental income while you explore subdivision or future development options. Open house On Sunday, Nov 16 at 2pm to 4pm. (id:46156)
Open House
This property has open houses!
November
16
Sunday
Starts at:
2:00 pm
Ends at:4:00 pm
Property Details
| MLS® Number | R3067410 |
| Property Type | Single Family |
| View Type | Mountain View |
Building
| Bathroom Total | 3 |
| Bedrooms Total | 8 |
| Amenities | Laundry - In Suite |
| Appliances | Washer, Dryer, Refrigerator, Stove, Dishwasher |
| Basement Development | Finished |
| Basement Type | Unknown (finished) |
| Constructed Date | 9999 |
| Construction Style Attachment | Detached |
| Fireplace Present | Yes |
| Fireplace Total | 1 |
| Heating Type | Forced Air |
| Stories Total | 3 |
| Size Interior | 2,928 Ft2 |
| Type | House |
Parking
| Open |
Land
| Acreage | No |
| Size Depth | 122 Ft |
| Size Frontage | 67 Ft |
| Size Irregular | 8174 |
| Size Total | 8174 Sqft |
| Size Total Text | 8174 Sqft |
Rooms
| Level | Type | Length | Width | Dimensions |
|---|---|---|---|---|
| Above | Primary Bedroom | 14 ft | 12 ft | 14 ft x 12 ft |
| Above | Bedroom 4 | 13 ft | 9 ft | 13 ft x 9 ft |
| Above | Bedroom 5 | 11 ft | 10 ft ,9 in | 11 ft x 10 ft ,9 in |
| Basement | Living Room | 10 ft | 7 ft ,8 in | 10 ft x 7 ft ,8 in |
| Basement | Kitchen | 10 ft ,7 in | 9 ft ,4 in | 10 ft ,7 in x 9 ft ,4 in |
| Basement | Bedroom 6 | 12 ft | 9 ft | 12 ft x 9 ft |
| Basement | Additional Bedroom | 15 ft | 10 ft | 15 ft x 10 ft |
| Main Level | Living Room | 22 ft ,4 in | 14 ft ,5 in | 22 ft ,4 in x 14 ft ,5 in |
| Main Level | Dining Room | 15 ft | 11 ft | 15 ft x 11 ft |
| Main Level | Kitchen | 13 ft ,4 in | 11 ft ,5 in | 13 ft ,4 in x 11 ft ,5 in |
| Main Level | Bedroom 2 | 15 ft | 11 ft | 15 ft x 11 ft |
| Main Level | Bedroom 3 | 10 ft ,4 in | 9 ft ,5 in | 10 ft ,4 in x 9 ft ,5 in |
https://www.realtor.ca/real-estate/29104564/45629-kipp-avenue-chilliwack-proper-west-chilliwack


