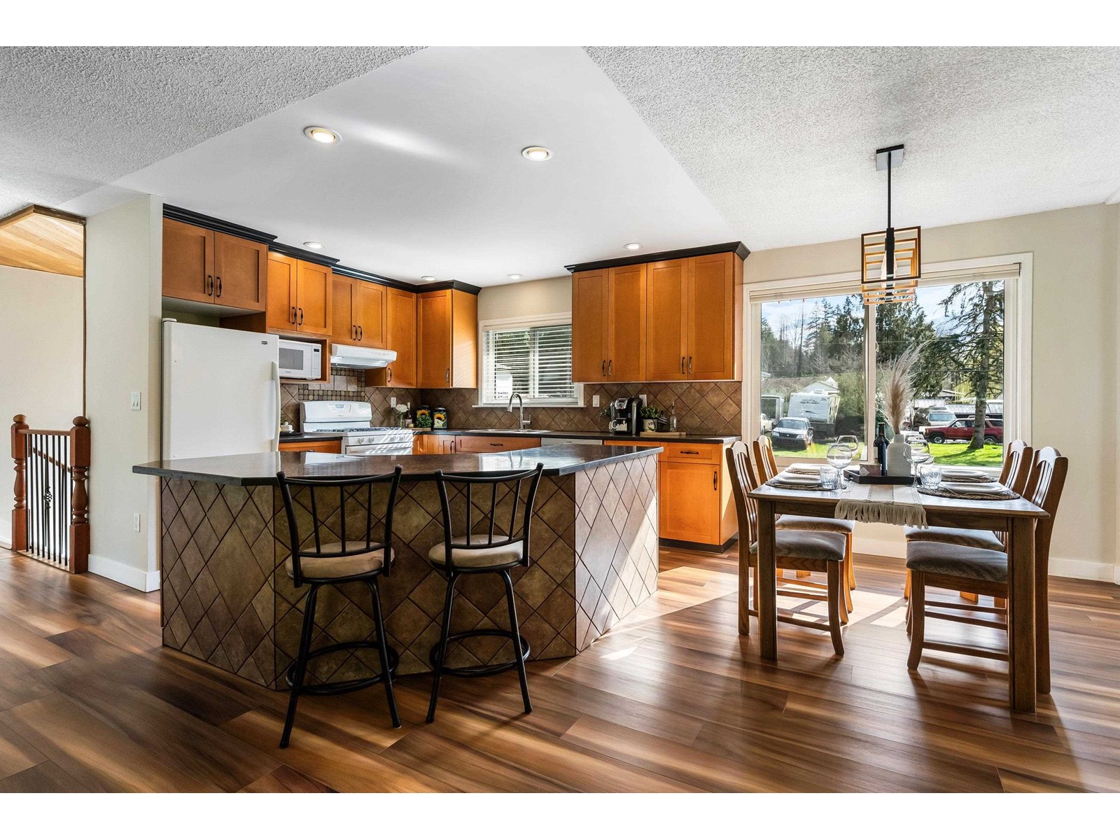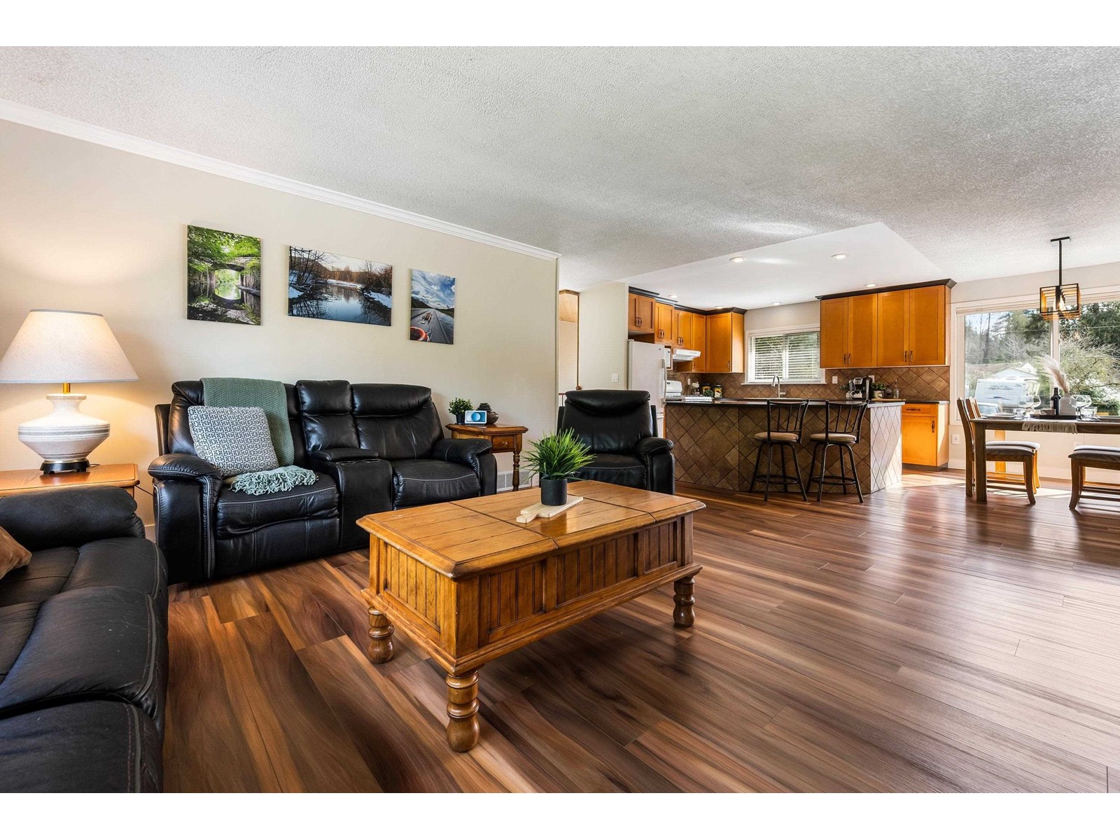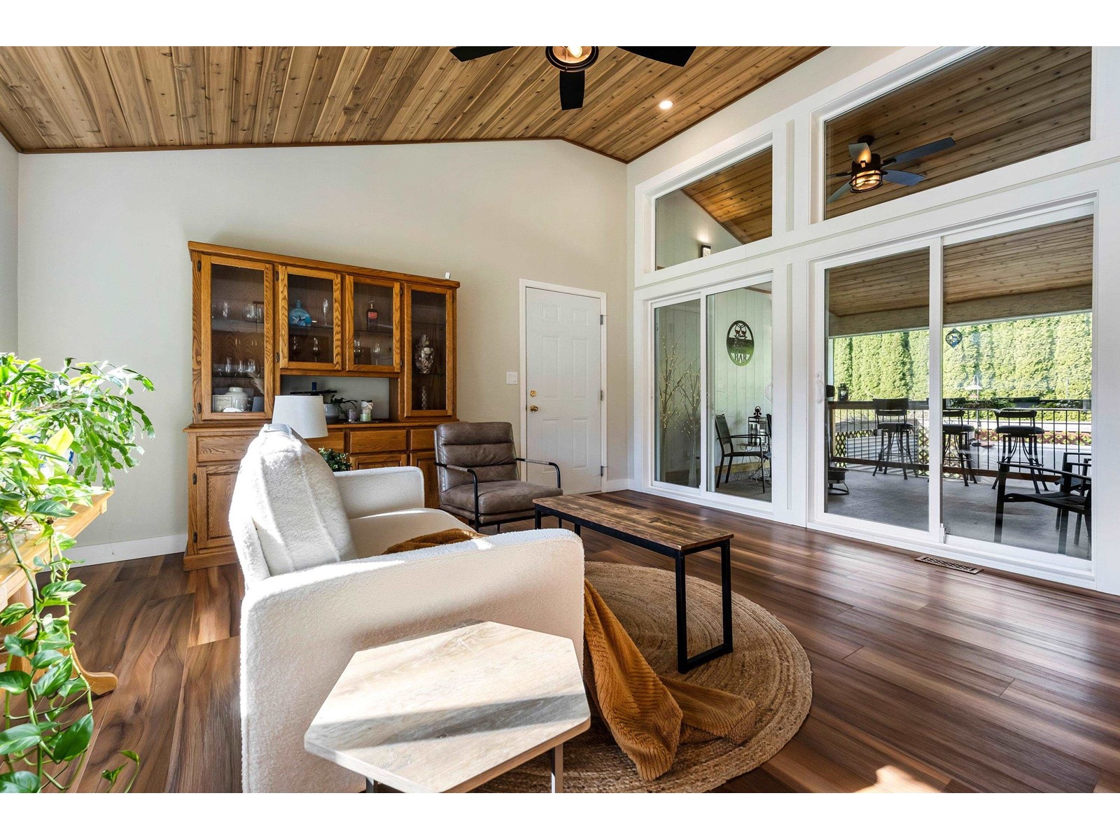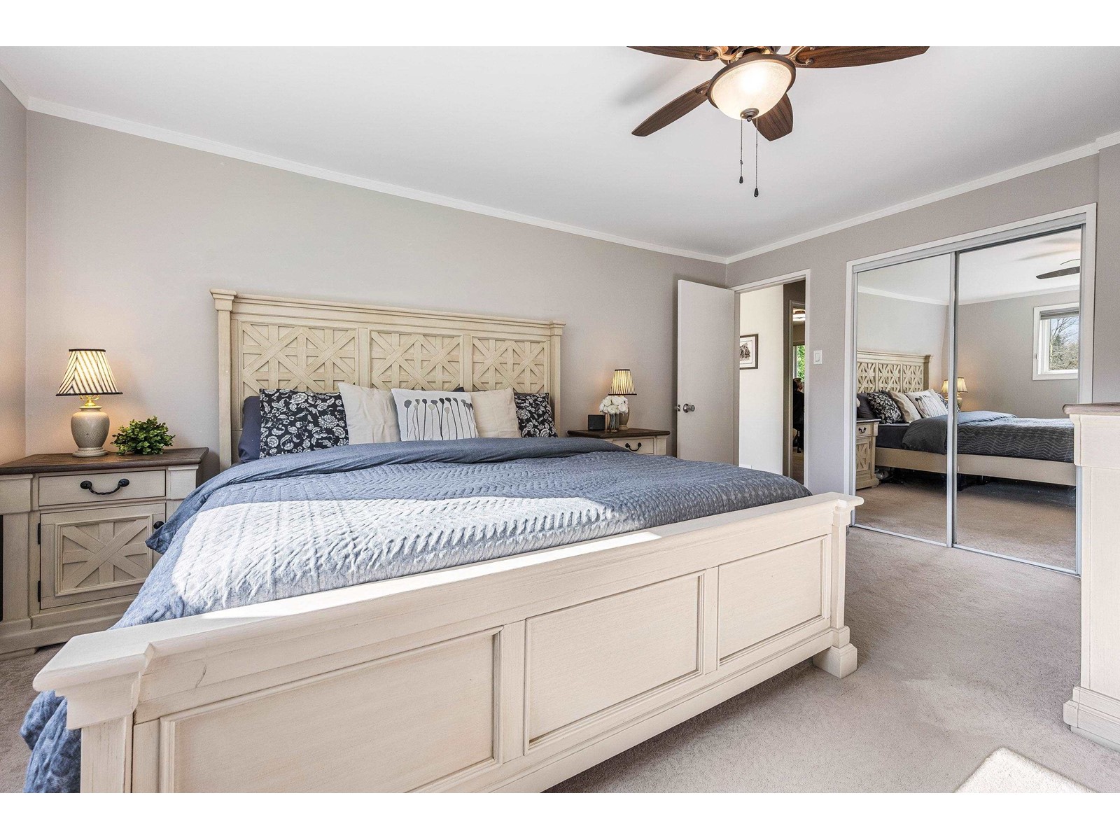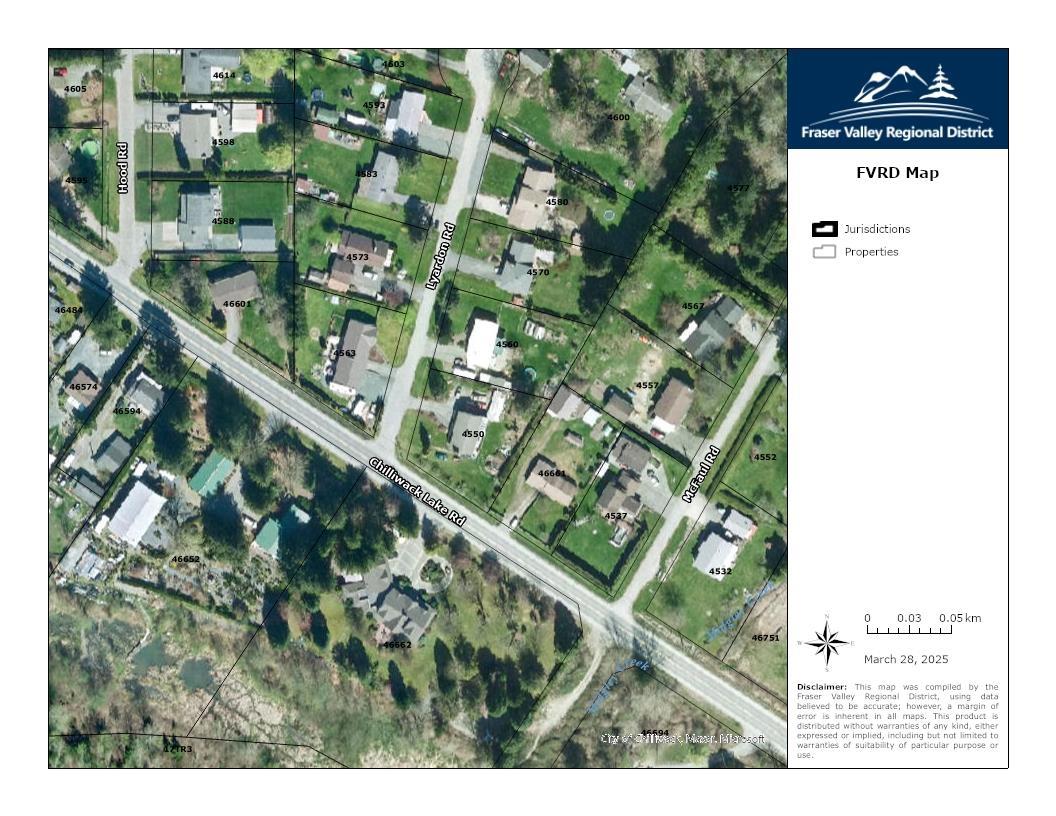6 Bedroom
3 Bathroom
3,481 ft2
Fireplace
Forced Air
$1,249,900
RARE 1/2 ACRE CORNER LOT in CHILLIWACK LAKE VALLEY w/ ATTACHED WORKSHOP & over 3,400sqft of living space! This well kept 6 Bed/3 Bath FAMILY STYLE HOME is on a Dead End Street surrounded by FAMILY, NATURE and COMFORT! PROFESSIONALLY installed PERMITTED addition in 2021 offering a STUNNING COVERED DECK overlooking MASSIVE yard with a LARGE SHOP/DOUBLE GARAGE! BRAND NEW FLOORING & PAINT, UPDATED KITCHEN, WINDOWS, 2021 METAL ROOF, SOFFITS, GUTTERS and MUCH MORE! This PRIVATE 0.42 ACRE GARDENERS PARADISE neighbours a BABBLING BROOKE and comes equipped with a FULLY FENCED DOG RUN, GREENHOUSE, TONS of PARKING (Including RV and H/ups!) & Only steps away to the WORLD CLASS VEDDER RIVER! Recently replaced Well pump, Cleaned Septic system & 2021 GAS HW TANK have you living in turn key luxury! * PREC - Personal Real Estate Corporation (id:46156)
Open House
This property has open houses!
Starts at:
12:00 pm
Ends at:
2:00 pm
Property Details
|
MLS® Number
|
R2983141 |
|
Property Type
|
Single Family |
|
Storage Type
|
Storage |
|
Structure
|
Workshop |
|
View Type
|
Mountain View, View, View Of Water |
Building
|
Bathroom Total
|
3 |
|
Bedrooms Total
|
6 |
|
Amenities
|
Fireplace(s) |
|
Appliances
|
Washer, Dryer, Refrigerator, Stove, Dishwasher |
|
Basement Development
|
Finished |
|
Basement Type
|
Full (finished) |
|
Constructed Date
|
1973 |
|
Construction Style Attachment
|
Detached |
|
Fire Protection
|
Smoke Detectors |
|
Fireplace Present
|
Yes |
|
Fireplace Total
|
2 |
|
Heating Fuel
|
Natural Gas |
|
Heating Type
|
Forced Air |
|
Stories Total
|
2 |
|
Size Interior
|
3,481 Ft2 |
|
Type
|
House |
Parking
Land
|
Acreage
|
No |
|
Size Frontage
|
289 Ft |
|
Size Irregular
|
18295.2 |
|
Size Total
|
18295.2 Sqft |
|
Size Total Text
|
18295.2 Sqft |
Rooms
| Level |
Type |
Length |
Width |
Dimensions |
|
Basement |
Bedroom 4 |
15 ft ,6 in |
12 ft ,9 in |
15 ft ,6 in x 12 ft ,9 in |
|
Basement |
Bedroom 5 |
12 ft ,1 in |
9 ft ,1 in |
12 ft ,1 in x 9 ft ,1 in |
|
Basement |
Bedroom 6 |
18 ft ,8 in |
10 ft ,1 in |
18 ft ,8 in x 10 ft ,1 in |
|
Basement |
Recreational, Games Room |
18 ft ,8 in |
21 ft ,9 in |
18 ft ,8 in x 21 ft ,9 in |
|
Basement |
Storage |
14 ft ,1 in |
28 ft ,8 in |
14 ft ,1 in x 28 ft ,8 in |
|
Basement |
Laundry Room |
8 ft ,1 in |
7 ft ,3 in |
8 ft ,1 in x 7 ft ,3 in |
|
Main Level |
Foyer |
7 ft |
6 ft ,1 in |
7 ft x 6 ft ,1 in |
|
Main Level |
Kitchen |
16 ft ,1 in |
9 ft ,1 in |
16 ft ,1 in x 9 ft ,1 in |
|
Main Level |
Living Room |
16 ft ,3 in |
19 ft ,2 in |
16 ft ,3 in x 19 ft ,2 in |
|
Main Level |
Dining Room |
16 ft ,6 in |
9 ft ,1 in |
16 ft ,6 in x 9 ft ,1 in |
|
Main Level |
Family Room |
13 ft ,5 in |
4 ft ,7 in |
13 ft ,5 in x 4 ft ,7 in |
|
Main Level |
Enclosed Porch |
13 ft ,1 in |
14 ft ,6 in |
13 ft ,1 in x 14 ft ,6 in |
|
Main Level |
Primary Bedroom |
13 ft ,3 in |
15 ft ,7 in |
13 ft ,3 in x 15 ft ,7 in |
|
Main Level |
Bedroom 2 |
13 ft ,8 in |
9 ft |
13 ft ,8 in x 9 ft |
|
Main Level |
Bedroom 3 |
10 ft ,4 in |
14 ft ,2 in |
10 ft ,4 in x 14 ft ,2 in |
https://www.realtor.ca/real-estate/28096636/4563-lyardon-road-chilliwack-river-valley-chilliwack







