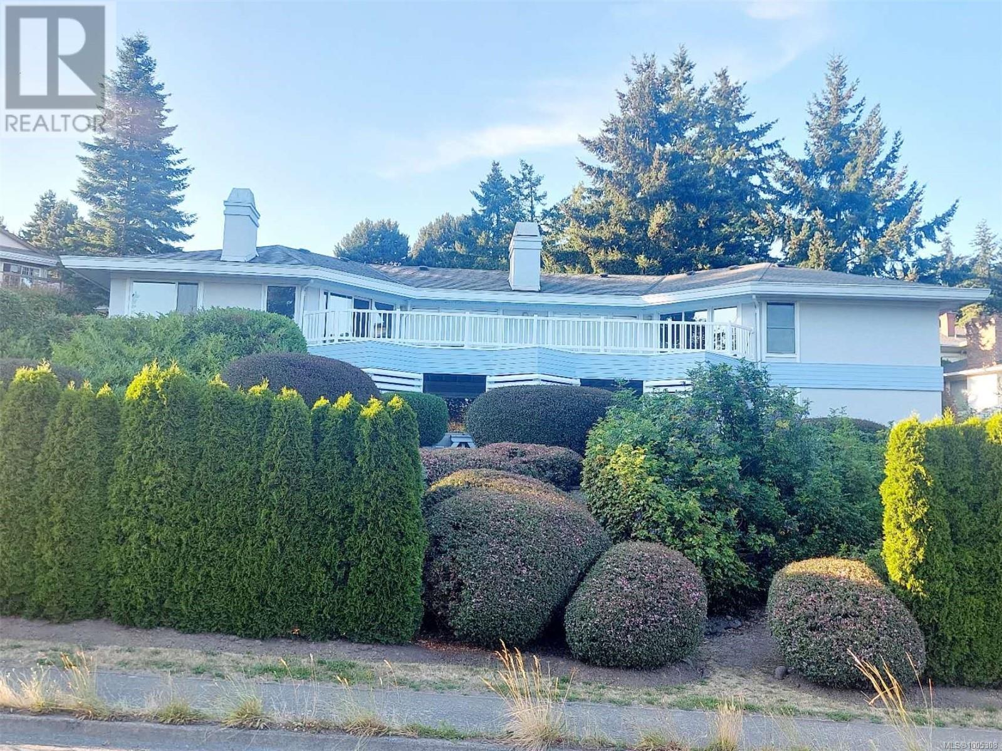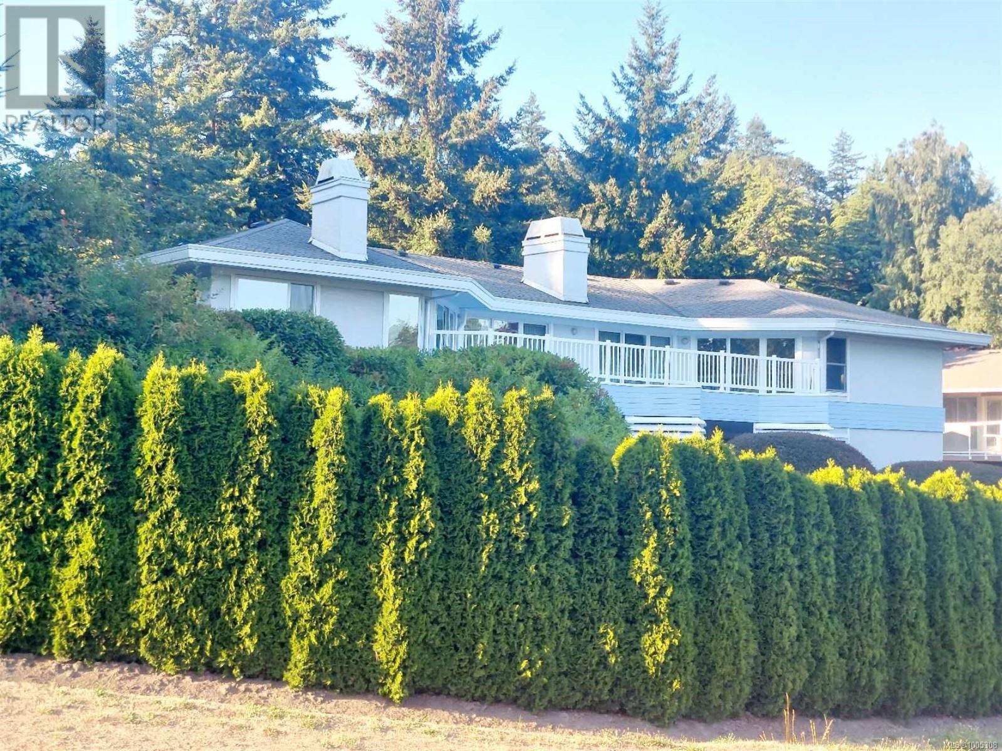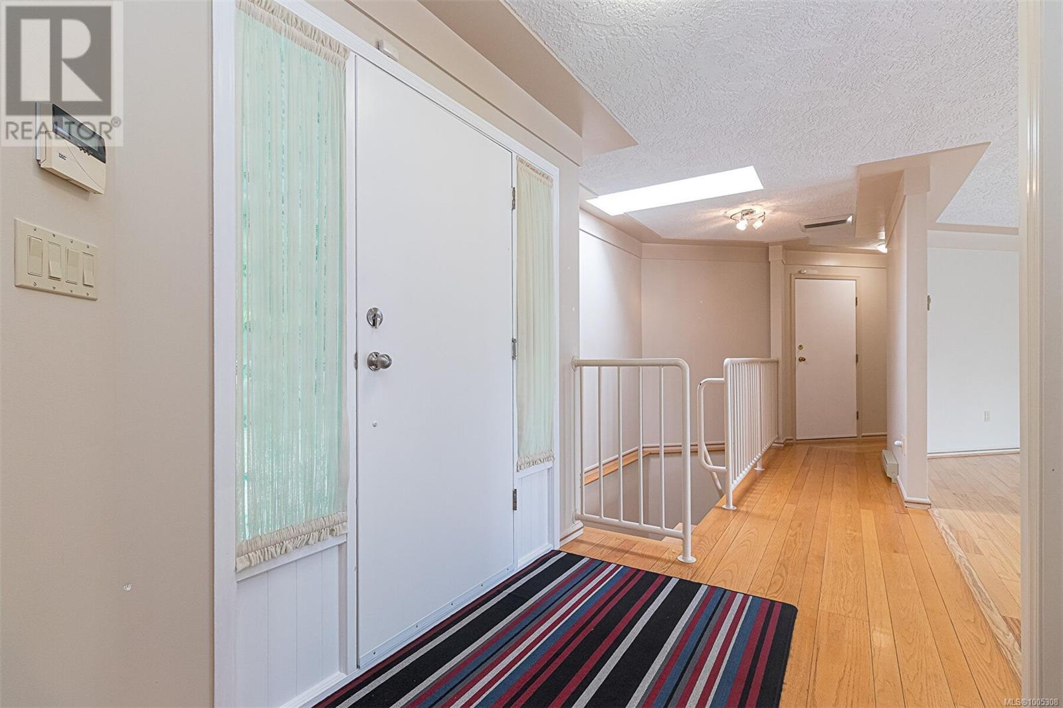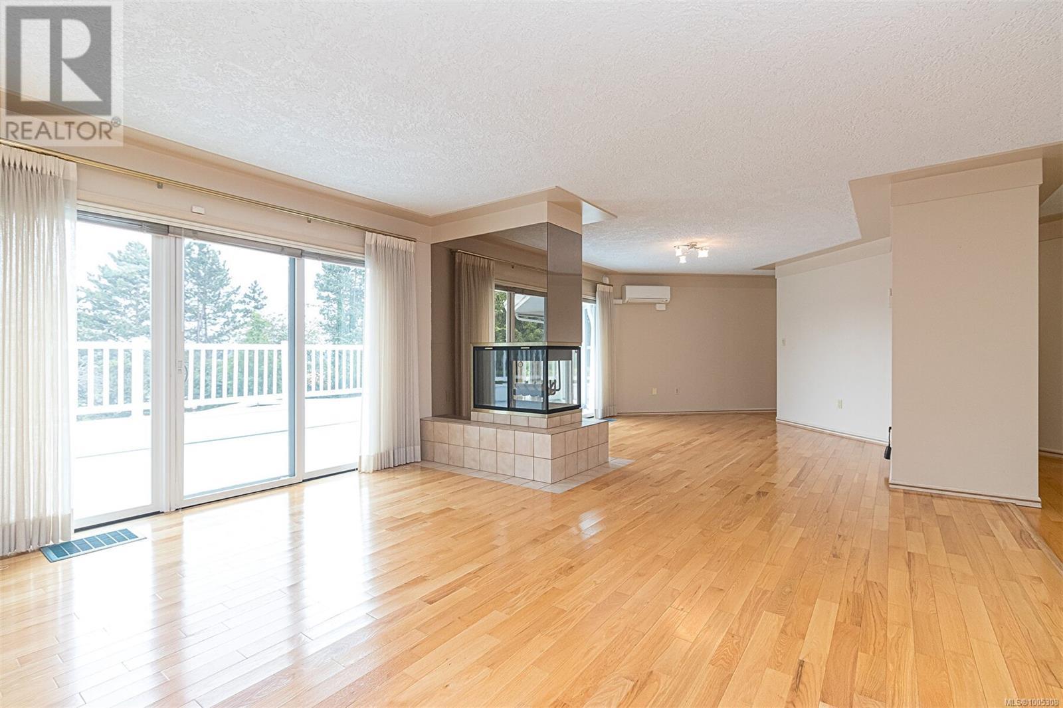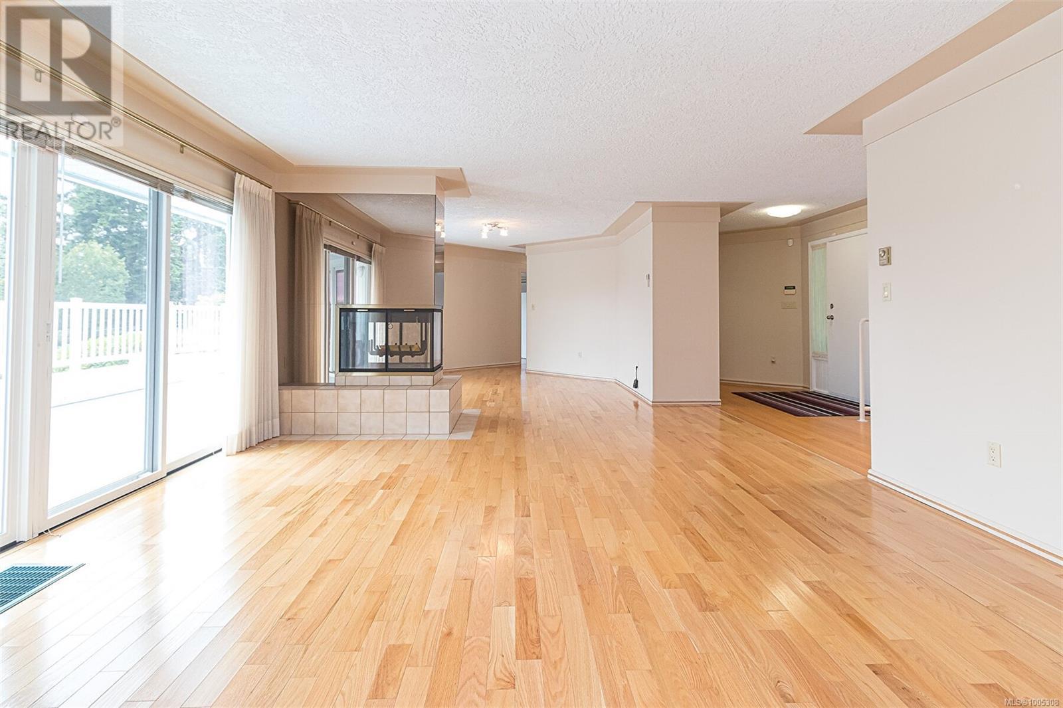4 Bedroom
4 Bathroom
4,115 ft2
Fireplace
None
Baseboard Heaters, Heat Pump
$1,849,000
A Beautiful Blend of Space, Style and Setting in the Heart of Broadmead! Set on a thoughtfully landscaped lot in one of Victoria's most sought-after neighbourhoods, this meticulously maintained residence offers quality, exceptional craftsmanship, and comfort in equal measure. The expansive floor plan features a sun-drenched, south-facing main level living space with a spacious living and dining room, functional kitchen, breakfast area, family room w/wood burning fireplace, 2 BDs and each w/an ensuite.The lower level boasts 2 BDs/2BAs, a Den and enormous Rec Room w/a bar or a possible kitchenette--ideal for movie nights, hosting friends or multi-generational living. Step outside onto the massive deck overlooking lush greenery, great for entertaining&sun bathing or hanging out under the large covered patio. All this in a prime location that closes to schools, Broadmead Village&Endless Recreation. This Broadmead Gem is ready for welcome its next Chapter! (id:46156)
Property Details
|
MLS® Number
|
1005308 |
|
Property Type
|
Single Family |
|
Neigbourhood
|
Broadmead |
|
Features
|
Central Location, Southern Exposure, Corner Site, Irregular Lot Size, Partially Cleared, Other |
|
Parking Space Total
|
2 |
|
Plan
|
Vip44932 |
|
Structure
|
Patio(s) |
Building
|
Bathroom Total
|
4 |
|
Bedrooms Total
|
4 |
|
Constructed Date
|
1987 |
|
Cooling Type
|
None |
|
Fireplace Present
|
Yes |
|
Fireplace Total
|
2 |
|
Heating Fuel
|
Electric, Wood |
|
Heating Type
|
Baseboard Heaters, Heat Pump |
|
Size Interior
|
4,115 Ft2 |
|
Total Finished Area
|
3693 Sqft |
|
Type
|
House |
Land
|
Acreage
|
No |
|
Size Irregular
|
13068 |
|
Size Total
|
13068 Sqft |
|
Size Total Text
|
13068 Sqft |
|
Zoning Type
|
Residential |
Rooms
| Level |
Type |
Length |
Width |
Dimensions |
|
Lower Level |
Laundry Room |
|
|
6' x 11' |
|
Lower Level |
Ensuite |
|
|
4-Piece |
|
Lower Level |
Bedroom |
|
|
14' x 13' |
|
Lower Level |
Bedroom |
|
|
16' x 11' |
|
Lower Level |
Den |
|
|
10' x 11' |
|
Lower Level |
Recreation Room |
|
|
25' x 15' |
|
Lower Level |
Bathroom |
|
|
3-Piece |
|
Lower Level |
Patio |
|
|
25' x 11' |
|
Lower Level |
Porch |
|
|
25' x 11' |
|
Main Level |
Family Room |
|
|
11' x 11' |
|
Main Level |
Eating Area |
|
|
8' x 7' |
|
Main Level |
Ensuite |
|
|
5-Piece |
|
Main Level |
Bedroom |
|
|
11' x 11' |
|
Main Level |
Bathroom |
|
|
4-Piece |
|
Main Level |
Primary Bedroom |
|
|
11' x 13' |
|
Main Level |
Kitchen |
|
|
10' x 11' |
|
Main Level |
Porch |
|
|
7' x 4' |
|
Main Level |
Dining Room |
|
|
11' x 13' |
|
Main Level |
Living Room |
|
|
11' x 15' |
|
Main Level |
Entrance |
|
|
8' x 6' |
|
Additional Accommodation |
Kitchen |
|
|
11' x 5' |
https://www.realtor.ca/real-estate/28553408/4569-boulderwood-dr-saanich-broadmead


