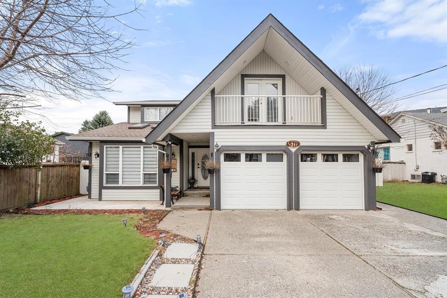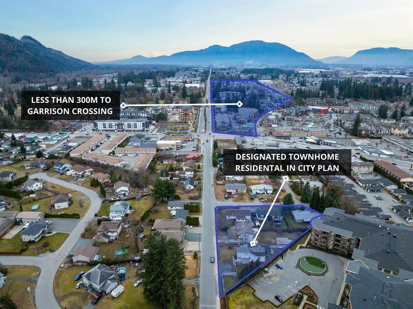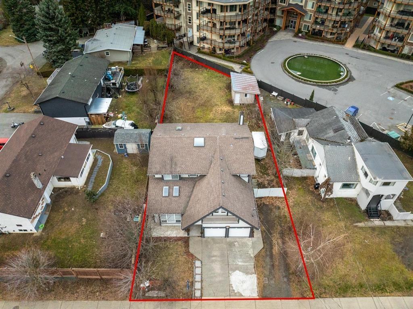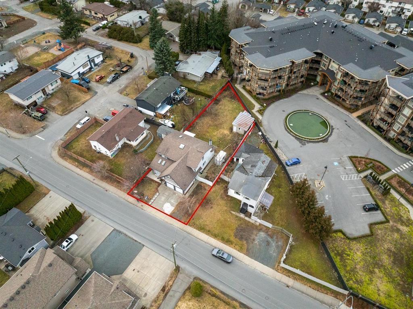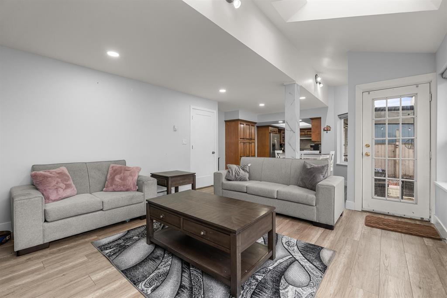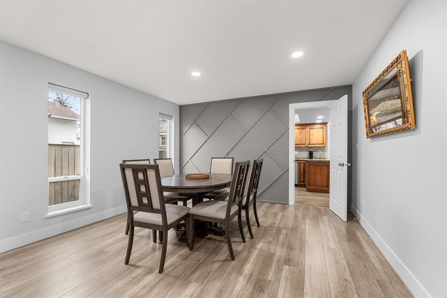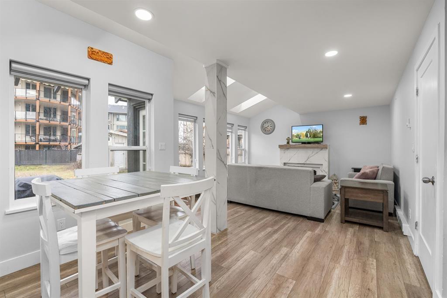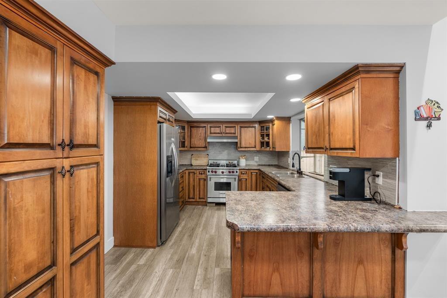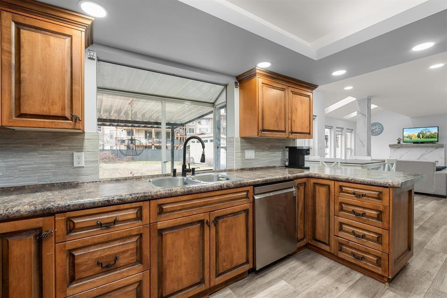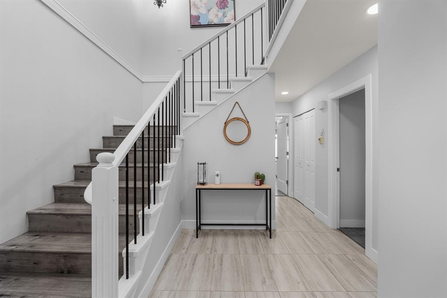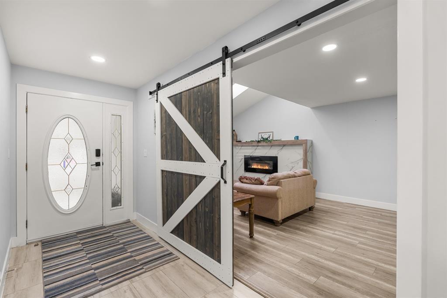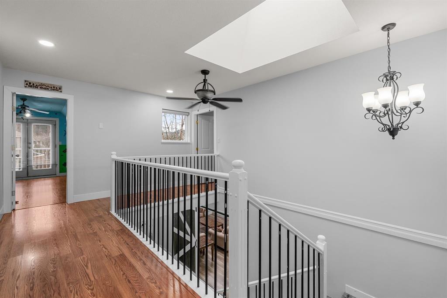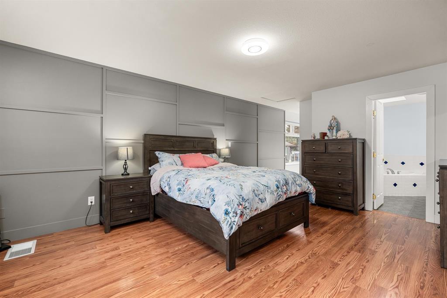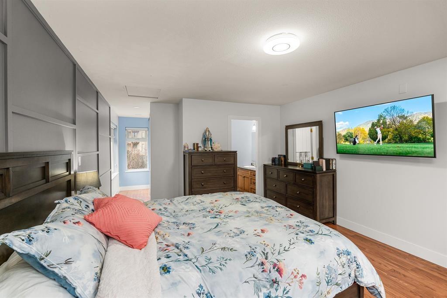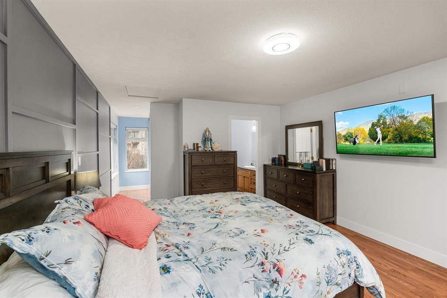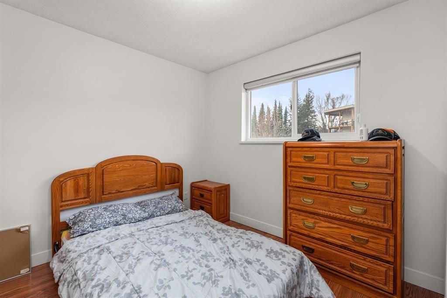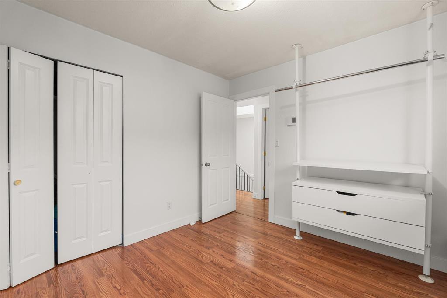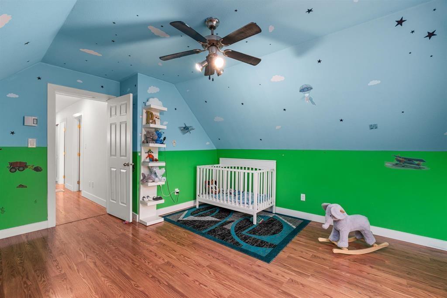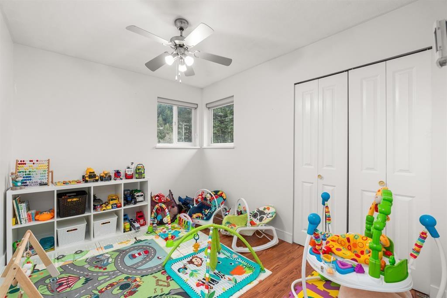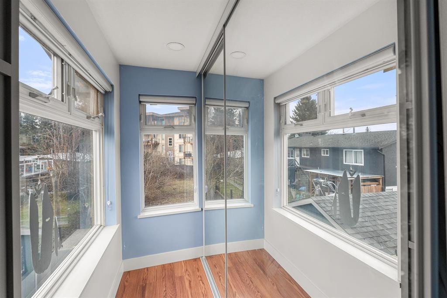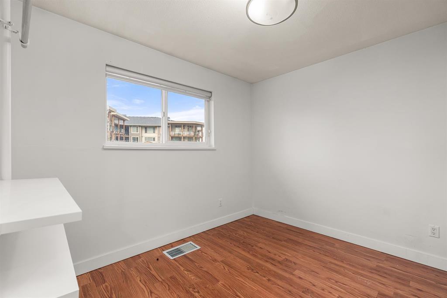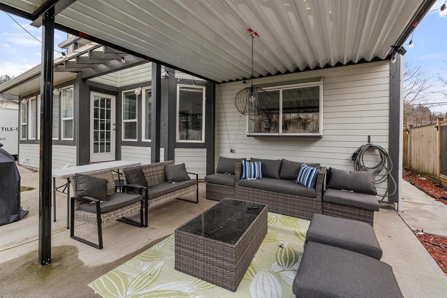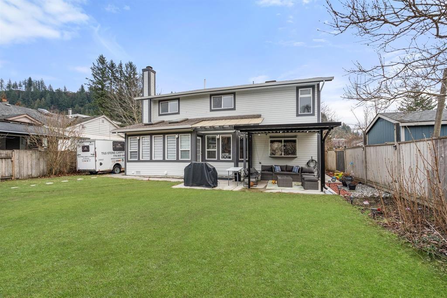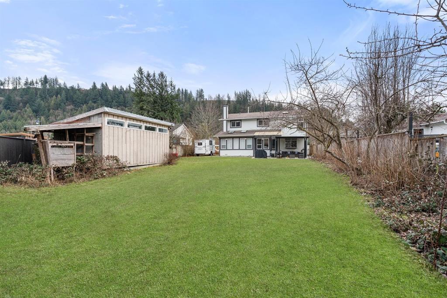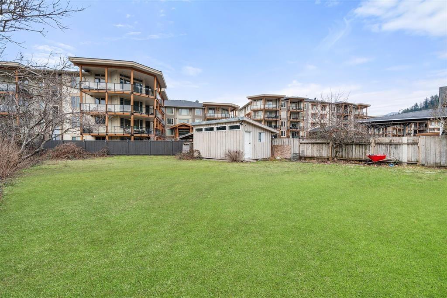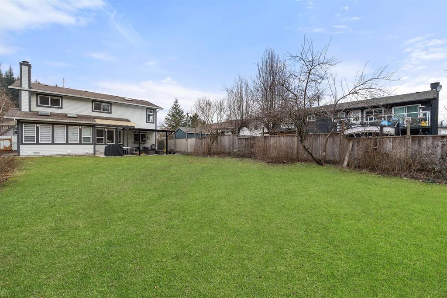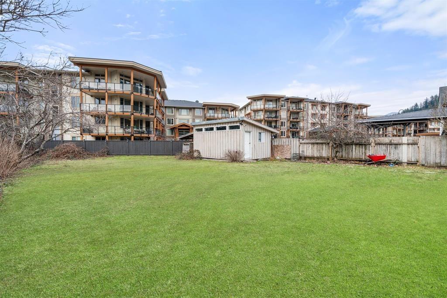5 Bedroom
3 Bathroom
2,590 ft2
Fireplace
Baseboard Heaters
$1,049,999
TOWNHOME OCP DEVELOPMENT AREA! This 9,932 sq ft (.22 acre) lot in SARDIS is steps from Garrison Crossing, UFV, and the Vedder River. The renovated home features a spacious kitchen with stainless steel appliances, a grand open foyer, and dual family rooms. Enjoy five bedrooms, including a master suite with an ensuite and walk-in closet. The backyard boasts a large patio and a powered detached workshop. Additional highlights include new flooring, paint, updated bathrooms, side RV parking, and a double car garage. Exceptional land value in a desirable community! (id:46156)
Property Details
|
MLS® Number
|
R2986238 |
|
Property Type
|
Single Family |
Building
|
Bathroom Total
|
3 |
|
Bedrooms Total
|
5 |
|
Amenities
|
Laundry - In Suite |
|
Basement Type
|
None |
|
Constructed Date
|
1990 |
|
Construction Style Attachment
|
Detached |
|
Fireplace Present
|
Yes |
|
Fireplace Total
|
2 |
|
Heating Fuel
|
Electric |
|
Heating Type
|
Baseboard Heaters |
|
Stories Total
|
2 |
|
Size Interior
|
2,590 Ft2 |
|
Type
|
House |
Parking
Land
|
Acreage
|
No |
|
Size Depth
|
160 Ft |
|
Size Frontage
|
62 Ft ,6 In |
|
Size Irregular
|
9932 |
|
Size Total
|
9932 Sqft |
|
Size Total Text
|
9932 Sqft |
Rooms
| Level |
Type |
Length |
Width |
Dimensions |
|
Above |
Primary Bedroom |
16 ft ,5 in |
13 ft |
16 ft ,5 in x 13 ft |
|
Above |
Bedroom 2 |
13 ft ,3 in |
12 ft |
13 ft ,3 in x 12 ft |
|
Above |
Bedroom 3 |
10 ft ,9 in |
9 ft ,1 in |
10 ft ,9 in x 9 ft ,1 in |
|
Above |
Bedroom 4 |
10 ft ,9 in |
8 ft ,1 in |
10 ft ,9 in x 8 ft ,1 in |
|
Above |
Bedroom 5 |
9 ft ,9 in |
8 ft ,1 in |
9 ft ,9 in x 8 ft ,1 in |
|
Main Level |
Living Room |
11 ft ,9 in |
18 ft ,7 in |
11 ft ,9 in x 18 ft ,7 in |
|
Main Level |
Dining Room |
13 ft |
11 ft ,8 in |
13 ft x 11 ft ,8 in |
|
Main Level |
Kitchen |
13 ft ,5 in |
10 ft ,1 in |
13 ft ,5 in x 10 ft ,1 in |
|
Main Level |
Family Room |
15 ft ,3 in |
14 ft ,2 in |
15 ft ,3 in x 14 ft ,2 in |
|
Main Level |
Eating Area |
13 ft ,5 in |
8 ft ,5 in |
13 ft ,5 in x 8 ft ,5 in |
|
Main Level |
Steam Room |
7 ft ,8 in |
3 ft ,2 in |
7 ft ,8 in x 3 ft ,2 in |
|
Main Level |
Foyer |
7 ft ,5 in |
5 ft ,4 in |
7 ft ,5 in x 5 ft ,4 in |
|
Main Level |
Den |
9 ft ,5 in |
8 ft ,1 in |
9 ft ,5 in x 8 ft ,1 in |
|
Main Level |
Enclosed Porch |
21 ft ,9 in |
14 ft ,8 in |
21 ft ,9 in x 14 ft ,8 in |
|
Main Level |
Laundry Room |
8 ft |
6 ft ,4 in |
8 ft x 6 ft ,4 in |
https://www.realtor.ca/real-estate/28122078/45719-keith-wilson-road-vedder-crossing-chilliwack


