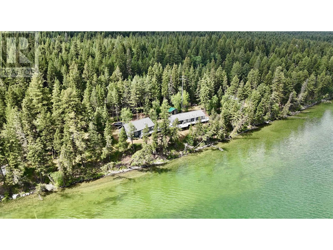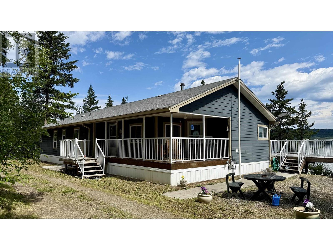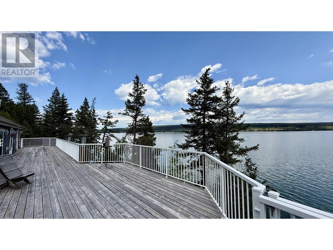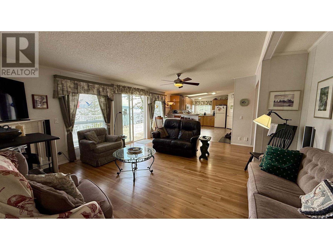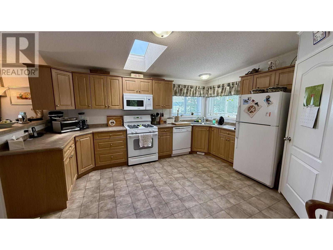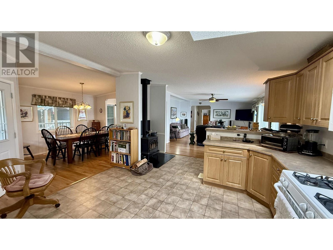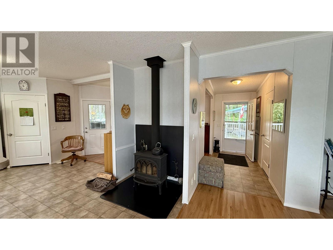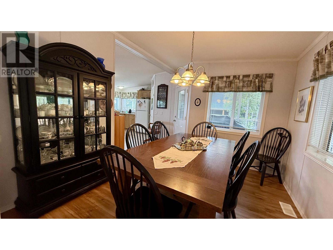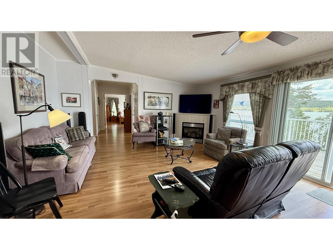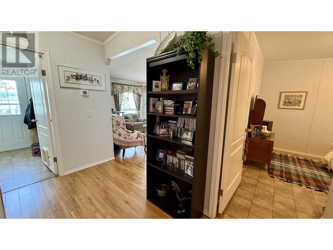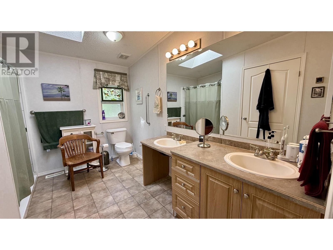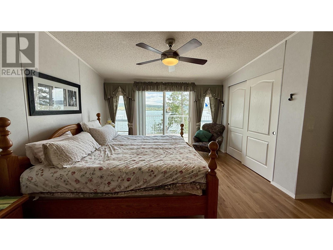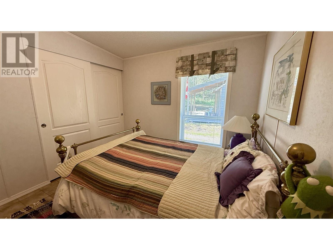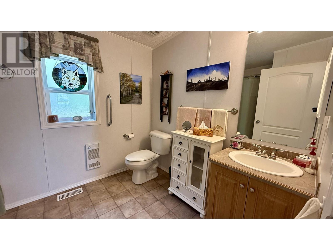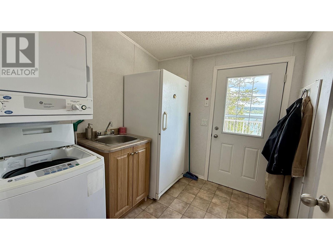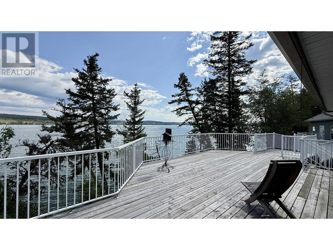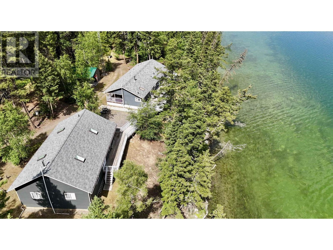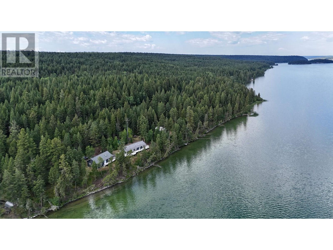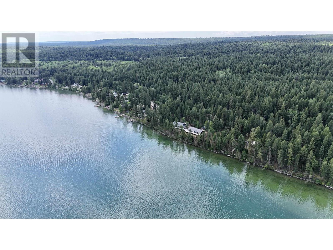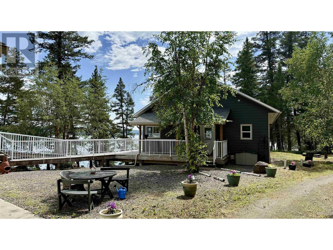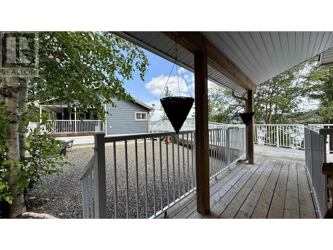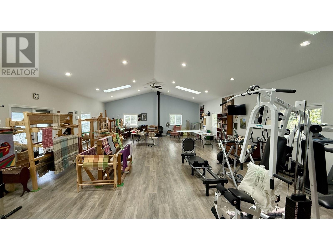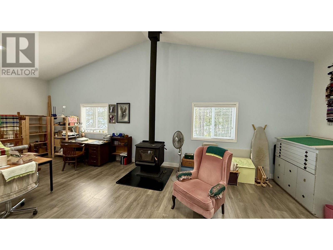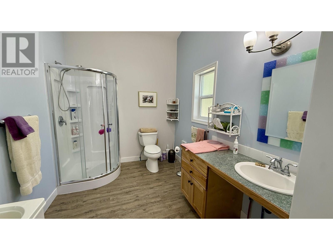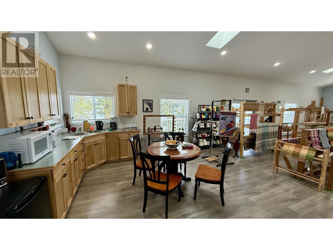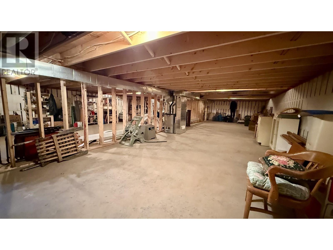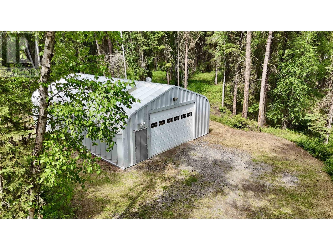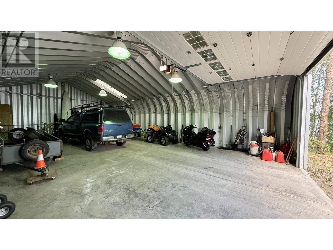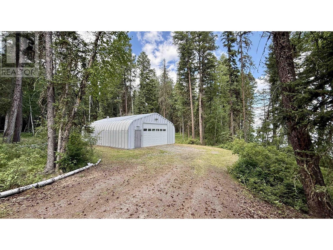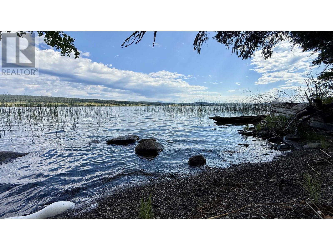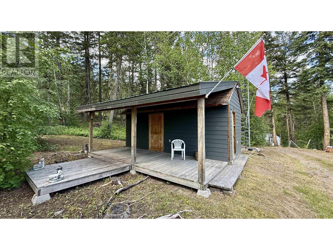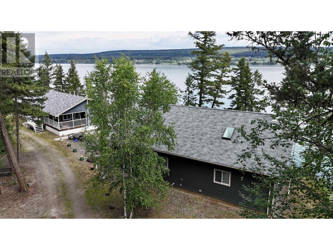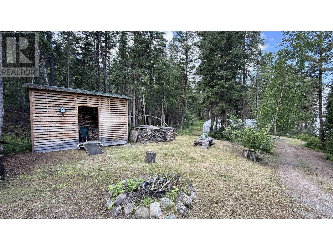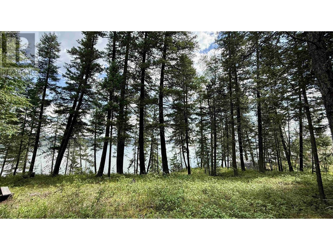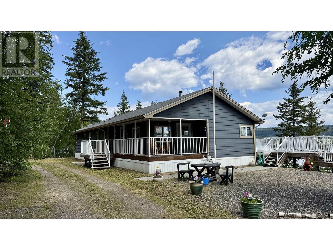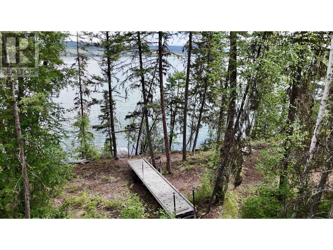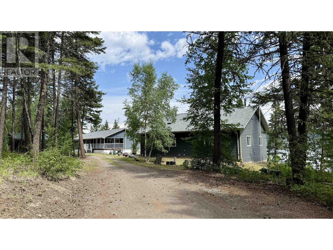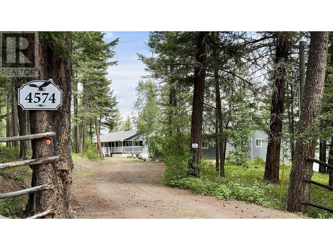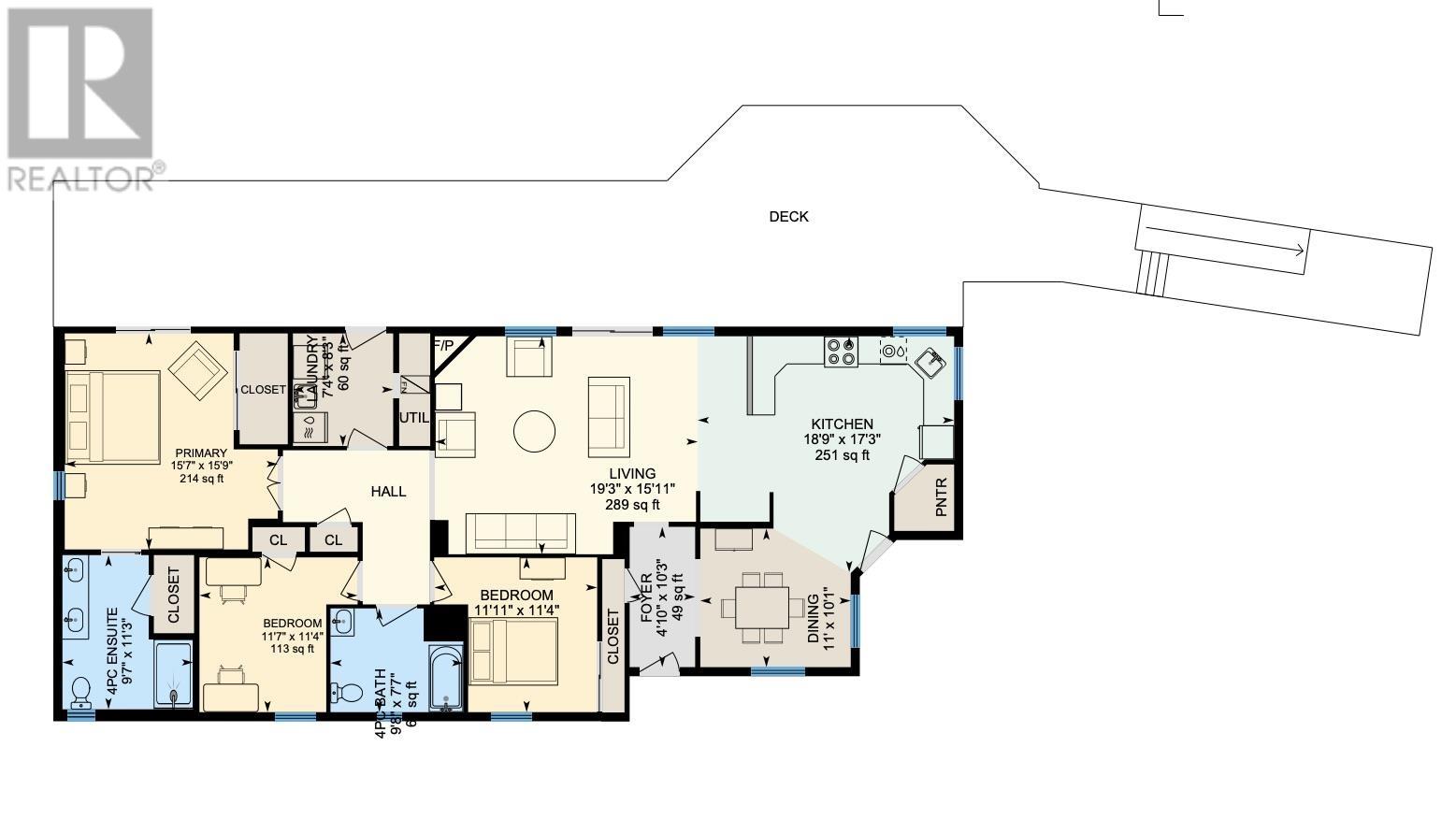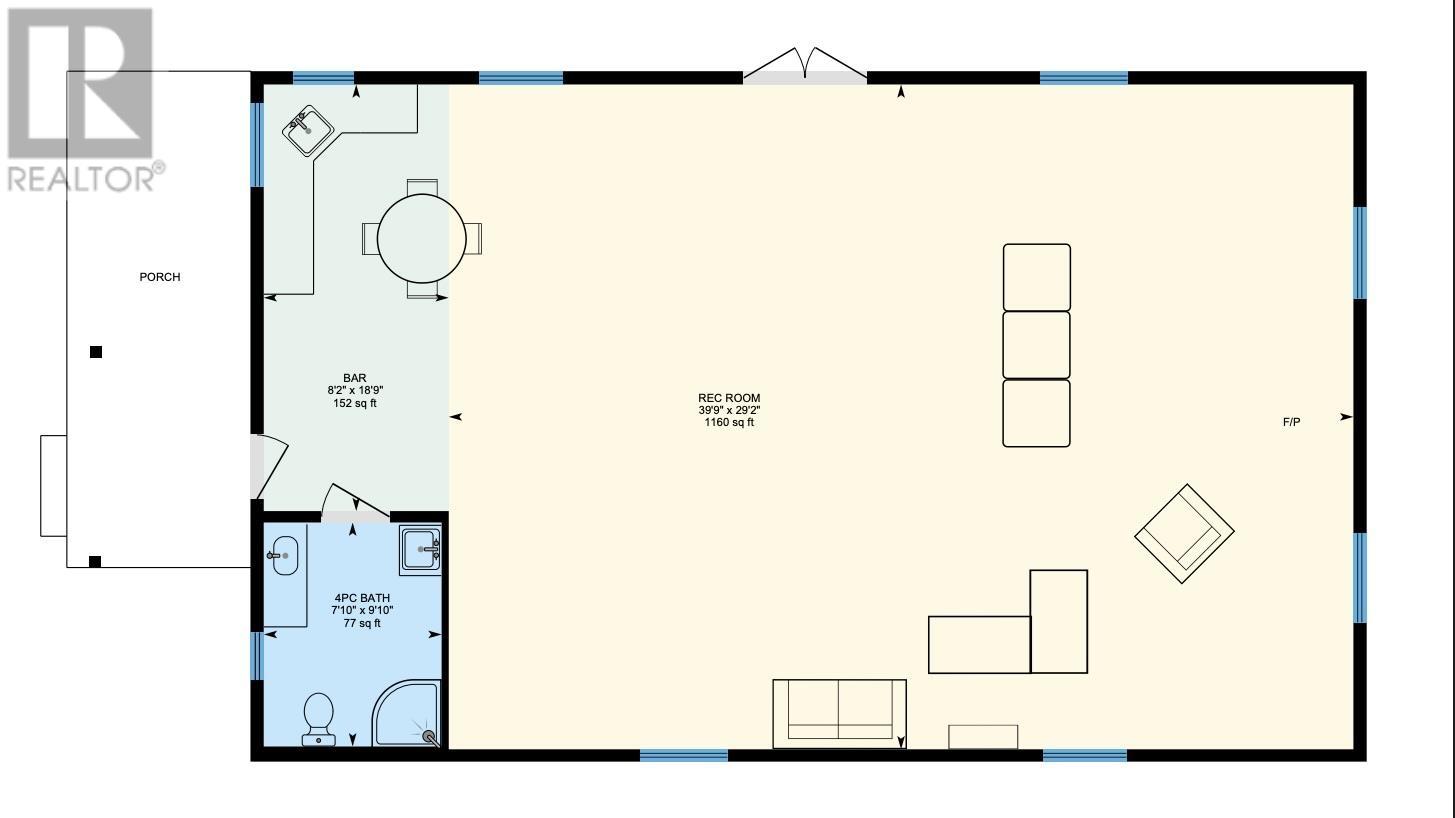3 Bedroom
3 Bathroom
1,765 ft2
Ranch
Fireplace
Forced Air
Waterfront
Acreage
$1,220,000
* PREC - Personal Real Estate Corporation. Private Waterfront Retreat on Lac La Hache Tucked away at the end of a quiet street, this 2.7-acre waterfront property offers over 450 feet of shoreline and the privacy you’ve been searching for. The charming 3-bedroom, 2-bath rancher-style home is wheelchair-friendly and seamlessly connected by a large deck to a stunning 1,400 sq ft detached studio complete with its own kitchen and bathroom, ideal for guests, extended family, or a potential second residence. A massive 45x28 shop provides room for all your projects and toys, with a separate workshop, wood shed, and dock already in place. Park-like yard, additional features throughout—too many to list! (id:46156)
Property Details
|
MLS® Number
|
R3028417 |
|
Property Type
|
Single Family |
|
View Type
|
Lake View |
|
Water Front Type
|
Waterfront |
Building
|
Bathroom Total
|
3 |
|
Bedrooms Total
|
3 |
|
Architectural Style
|
Ranch |
|
Basement Type
|
Crawl Space |
|
Constructed Date
|
2006 |
|
Construction Style Attachment
|
Detached |
|
Exterior Finish
|
Composite Siding |
|
Fireplace Present
|
Yes |
|
Fireplace Total
|
3 |
|
Foundation Type
|
Concrete Perimeter |
|
Heating Fuel
|
Natural Gas, Wood |
|
Heating Type
|
Forced Air |
|
Roof Material
|
Asphalt Shingle |
|
Roof Style
|
Conventional |
|
Stories Total
|
1 |
|
Size Interior
|
1,765 Ft2 |
|
Total Finished Area
|
1765 Sqft |
|
Type
|
House |
|
Utility Water
|
Drilled Well |
Parking
Land
|
Acreage
|
Yes |
|
Size Irregular
|
2.7 |
|
Size Total
|
2.7 Ac |
|
Size Total Text
|
2.7 Ac |
Rooms
| Level |
Type |
Length |
Width |
Dimensions |
|
Main Level |
Living Room |
19 ft ,3 in |
15 ft ,1 in |
19 ft ,3 in x 15 ft ,1 in |
|
Main Level |
Kitchen |
18 ft ,9 in |
17 ft ,3 in |
18 ft ,9 in x 17 ft ,3 in |
|
Main Level |
Dining Room |
11 ft |
10 ft ,1 in |
11 ft x 10 ft ,1 in |
|
Main Level |
Primary Bedroom |
15 ft ,7 in |
15 ft ,9 in |
15 ft ,7 in x 15 ft ,9 in |
|
Main Level |
Bedroom 2 |
11 ft ,7 in |
11 ft ,4 in |
11 ft ,7 in x 11 ft ,4 in |
|
Main Level |
Bedroom 3 |
11 ft ,1 in |
11 ft ,4 in |
11 ft ,1 in x 11 ft ,4 in |
|
Main Level |
Laundry Room |
7 ft ,4 in |
8 ft ,3 in |
7 ft ,4 in x 8 ft ,3 in |
|
Main Level |
Flex Space |
47 ft ,8 in |
29 ft ,2 in |
47 ft ,8 in x 29 ft ,2 in |
https://www.realtor.ca/real-estate/28624356/4574-caverly-road-lac-la-hache


