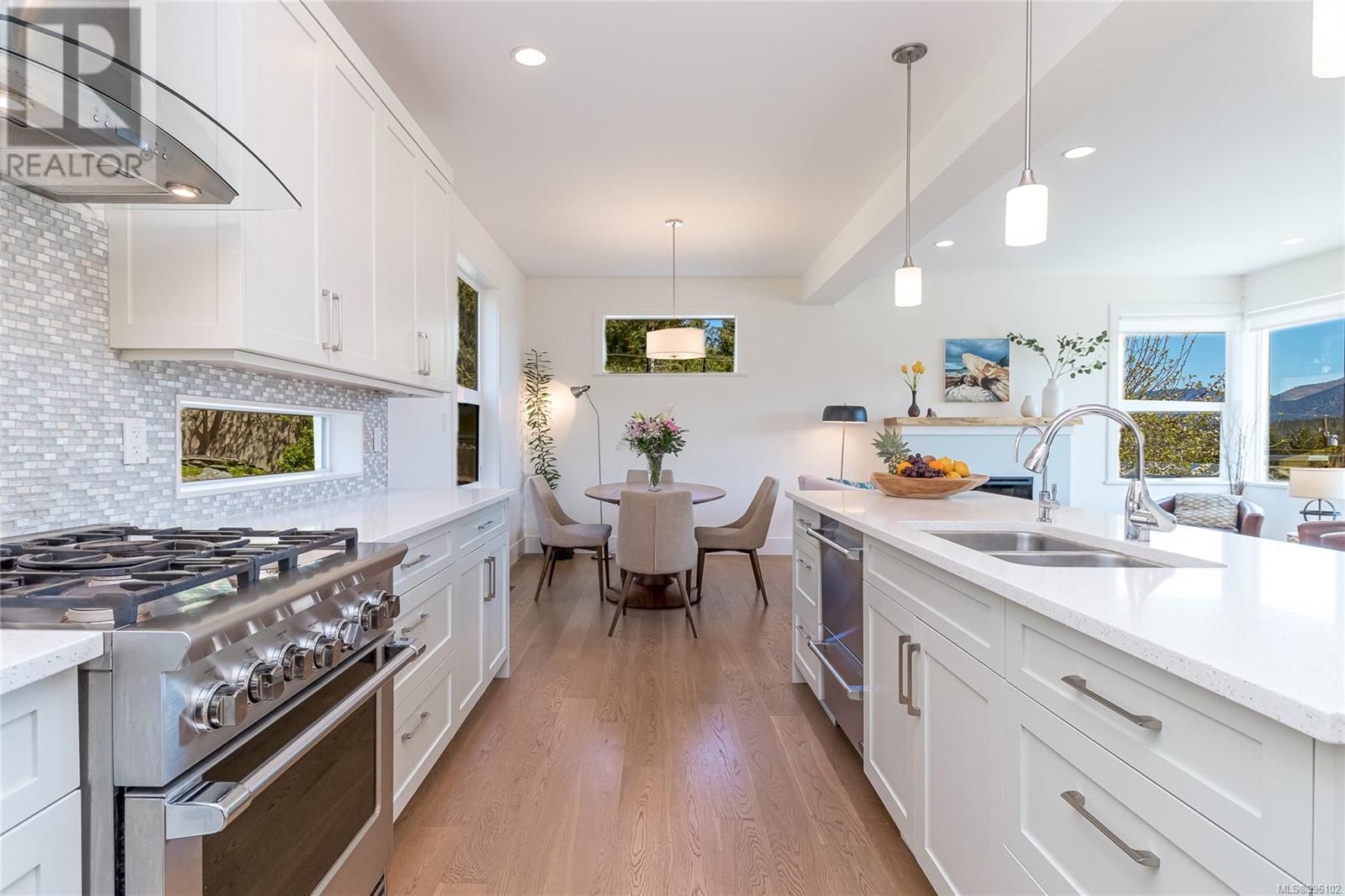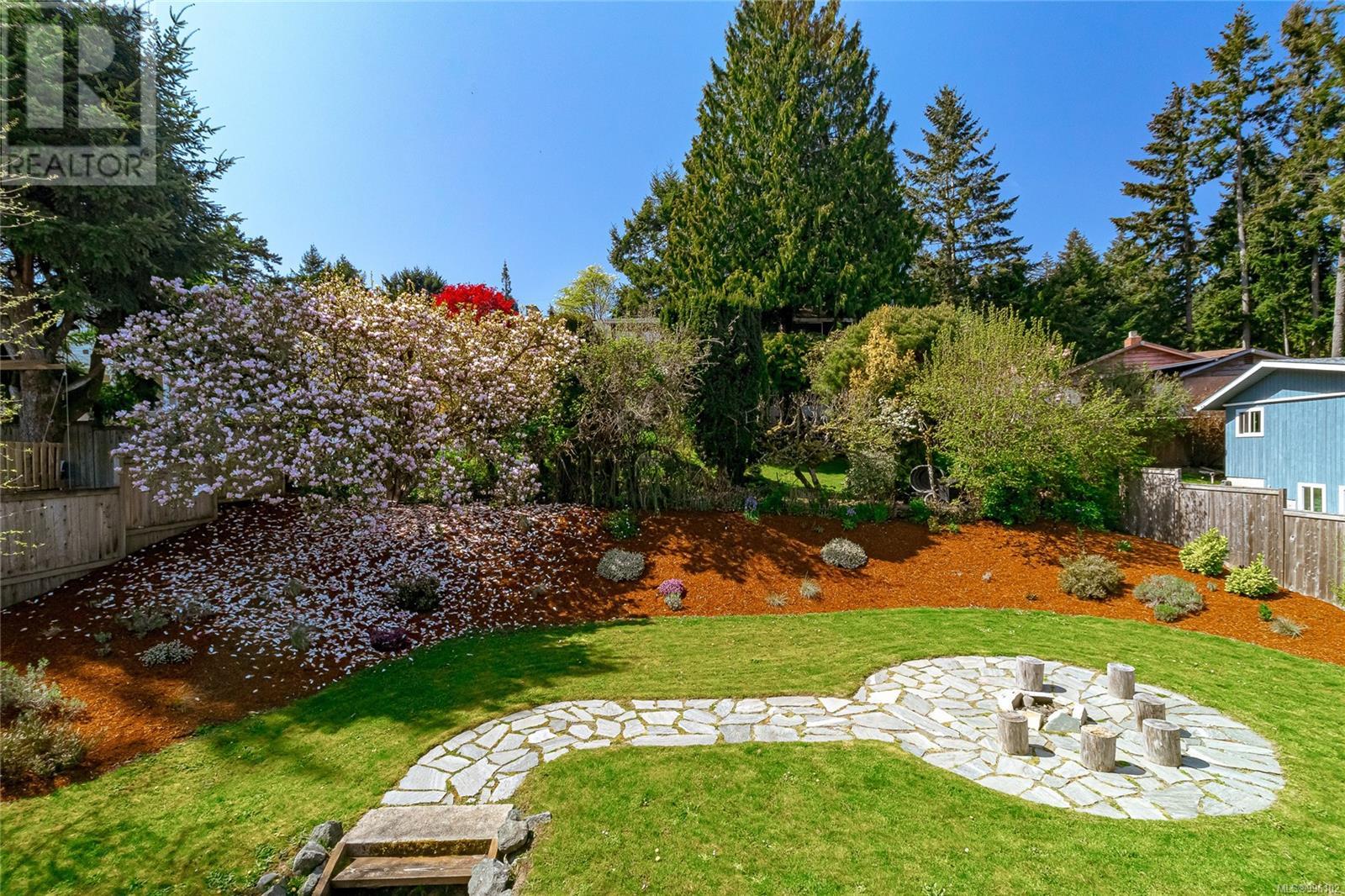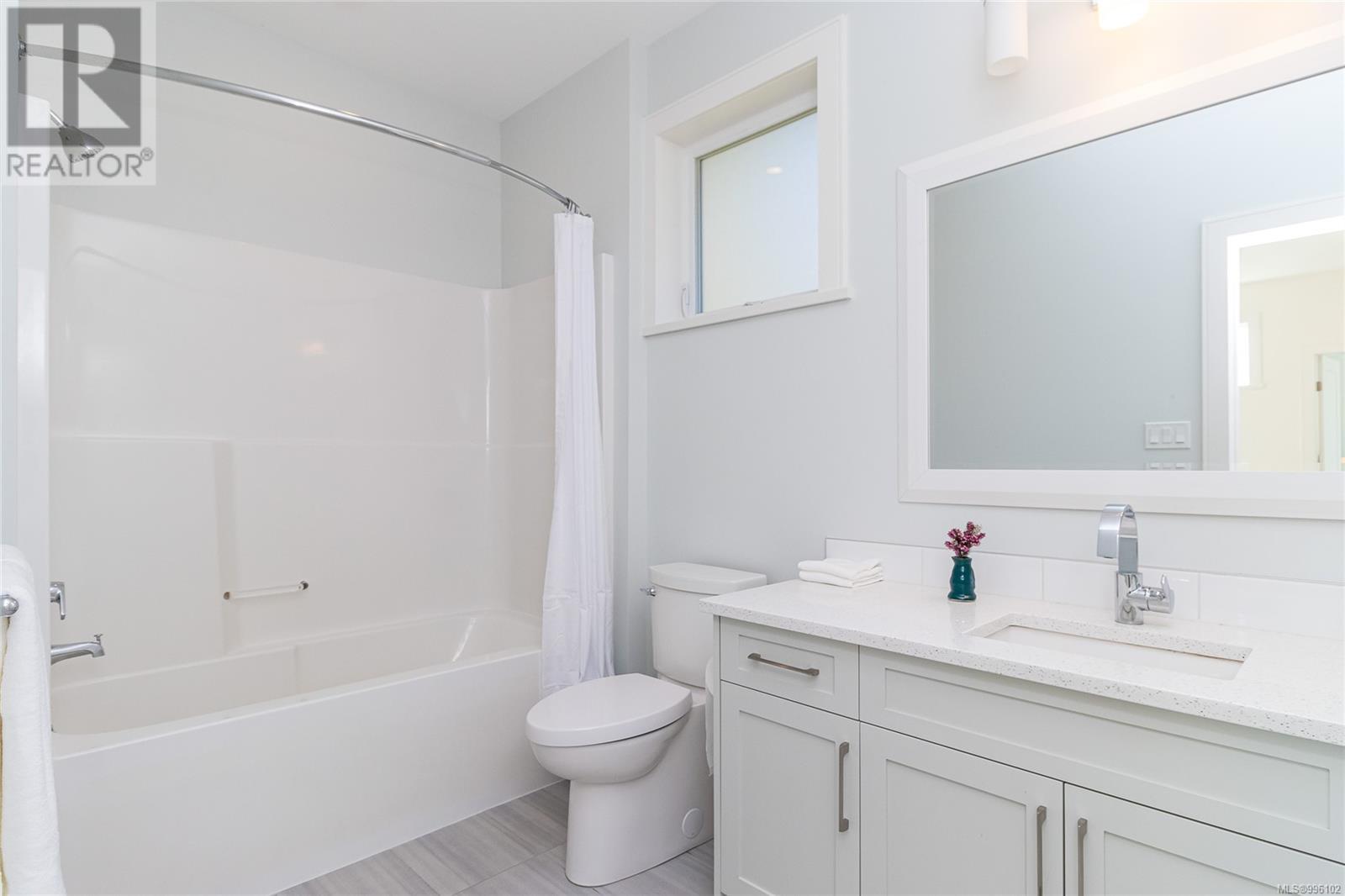3 Bedroom
4 Bathroom
2,941 ft2
Contemporary
Fireplace
Central Air Conditioning
Forced Air, Heat Pump
$1,185,000
Experience sophisticated coastal living in this stunning 2,941 sq ft home in beautiful Cowichan Bay. With a sleek modern design, this 3-bedroom, 3.5-bathroom home offers spacious, light-filled interiors enhanced by oversized windows & 9-foot ceilings. Engineered wood floors flow throughout the main living areas, complementing the stunning kitchen with its quality cabinetry, eat at island & quartz counters. The open concept plan is ideal for both entertaining & everyday living. A dedicated office next to the kitchen provides the perfect work-from-home setup. Retreat to the luxurious primary suite, complete with an ocean view deck, spa like ensuite & a walk-in closet. Upstairs laundry room adds to the home's thoughtful layout. The lower floor offers a large recreation room & 4 piece bath, perfect for children & hobbies. Step outside to a large rear yard patio, perfect for outdoor dining & enjoying our lovely coastal weather. A high-efficiency heat pump ensures year-round comfort. (id:46156)
Property Details
|
MLS® Number
|
996102 |
|
Property Type
|
Single Family |
|
Neigbourhood
|
Cowichan Bay |
|
Features
|
Curb & Gutter, Other, Marine Oriented |
|
Parking Space Total
|
4 |
|
Plan
|
Vip87195 |
|
View Type
|
Mountain View, Ocean View |
Building
|
Bathroom Total
|
4 |
|
Bedrooms Total
|
3 |
|
Architectural Style
|
Contemporary |
|
Constructed Date
|
2017 |
|
Cooling Type
|
Central Air Conditioning |
|
Fireplace Present
|
Yes |
|
Fireplace Total
|
1 |
|
Heating Fuel
|
Electric |
|
Heating Type
|
Forced Air, Heat Pump |
|
Size Interior
|
2,941 Ft2 |
|
Total Finished Area
|
2899 Sqft |
|
Type
|
House |
Land
|
Access Type
|
Road Access |
|
Acreage
|
No |
|
Size Irregular
|
8712 |
|
Size Total
|
8712 Sqft |
|
Size Total Text
|
8712 Sqft |
|
Zoning Description
|
R-2 |
|
Zoning Type
|
Residential |
Rooms
| Level |
Type |
Length |
Width |
Dimensions |
|
Second Level |
Bathroom |
|
|
4-Piece |
|
Second Level |
Bedroom |
|
|
12'2 x 11'7 |
|
Second Level |
Ensuite |
|
|
5-Piece |
|
Second Level |
Primary Bedroom |
|
|
14'2 x 14'4 |
|
Second Level |
Laundry Room |
|
|
8'8 x 5'0 |
|
Second Level |
Bedroom |
|
|
12'1 x 9'10 |
|
Lower Level |
Bathroom |
|
|
4-Piece |
|
Lower Level |
Family Room |
|
|
12'1 x 23'11 |
|
Main Level |
Bathroom |
|
|
2-Piece |
|
Main Level |
Kitchen |
|
|
15'3 x 9'5 |
|
Main Level |
Dining Room |
|
|
11'9 x 10'7 |
|
Main Level |
Living Room |
|
|
20'1 x 13'6 |
|
Main Level |
Den |
|
|
12'1 x 10'1 |
|
Main Level |
Entrance |
|
|
7'4 x 7'0 |
https://www.realtor.ca/real-estate/28212232/4574-royal-island-terr-cowichan-bay-cowichan-bay






















































