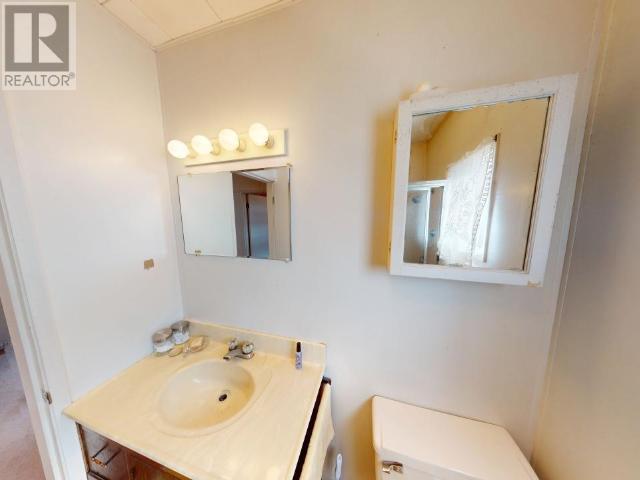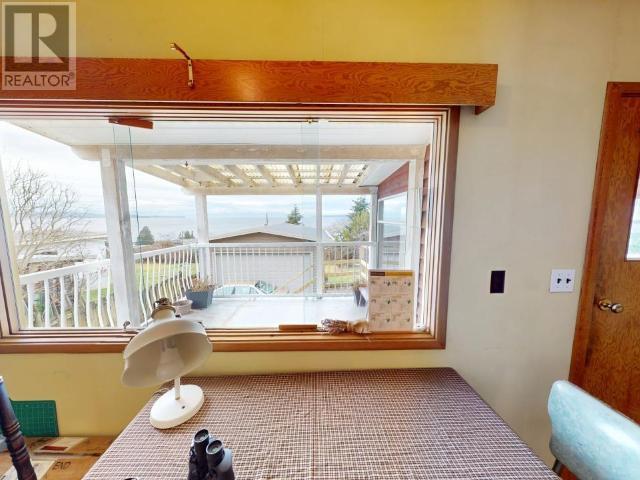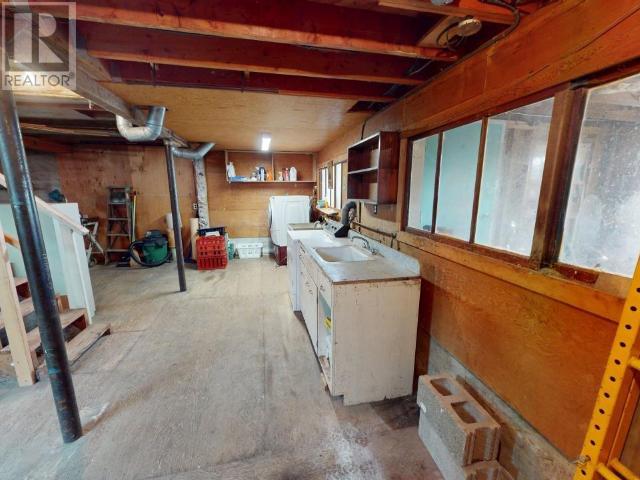4 Bedroom
1 Bathroom
2,226 ft2
Fireplace
None
Forced Air
Garden Area
$474,900
OCEAN VIEW & NEWER SHOP. If you've been looking for your next project or to get into the market 4579 Harvie Avenue is the one for you! An affordable option in central Westview, situated on a 0.24 acre lot with spectacular ocean views from the dining room, future breakfast nook, kitchen, sun room, 2 decks. Outdoors your will find plenty of room to garden, a powered detached shop to park your vehicle or store your tools. Great location, just a short distance to the marina, ferry terminal, schools, shopping and restaurants. So much potential awaits, call for more details or book your private showing today! (id:46156)
Property Details
|
MLS® Number
|
18719 |
|
Property Type
|
Single Family |
|
Amenities Near By
|
Shopping |
|
Features
|
Central Location |
|
Parking Space Total
|
2 |
|
Road Type
|
Paved Road |
|
Structure
|
Workshop |
|
View Type
|
Mountain View, Ocean View |
Building
|
Bathroom Total
|
1 |
|
Bedrooms Total
|
4 |
|
Constructed Date
|
1934 |
|
Construction Style Attachment
|
Detached |
|
Cooling Type
|
None |
|
Fireplace Fuel
|
Wood |
|
Fireplace Present
|
Yes |
|
Fireplace Type
|
Conventional |
|
Heating Fuel
|
Oil |
|
Heating Type
|
Forced Air |
|
Size Interior
|
2,226 Ft2 |
|
Type
|
House |
Parking
Land
|
Access Type
|
Easy Access |
|
Acreage
|
No |
|
Land Amenities
|
Shopping |
|
Landscape Features
|
Garden Area |
|
Size Frontage
|
55 Ft |
|
Size Irregular
|
10890 |
|
Size Total
|
10890 Sqft |
|
Size Total Text
|
10890 Sqft |
Rooms
| Level |
Type |
Length |
Width |
Dimensions |
|
Above |
Bedroom |
13 ft ,3 in |
10 ft ,4 in |
13 ft ,3 in x 10 ft ,4 in |
|
Above |
Bedroom |
14 ft ,10 in |
11 ft ,10 in |
14 ft ,10 in x 11 ft ,10 in |
|
Above |
Den |
13 ft ,1 in |
10 ft ,1 in |
13 ft ,1 in x 10 ft ,1 in |
|
Basement |
Laundry Room |
35 ft ,7 in |
23 ft ,2 in |
35 ft ,7 in x 23 ft ,2 in |
|
Main Level |
Foyer |
3 ft ,5 in |
9 ft ,10 in |
3 ft ,5 in x 9 ft ,10 in |
|
Main Level |
Living Room |
13 ft |
19 ft ,7 in |
13 ft x 19 ft ,7 in |
|
Main Level |
Dining Room |
9 ft ,6 in |
16 ft ,1 in |
9 ft ,6 in x 16 ft ,1 in |
|
Main Level |
Kitchen |
16 ft ,3 in |
10 ft ,1 in |
16 ft ,3 in x 10 ft ,1 in |
|
Main Level |
Primary Bedroom |
10 ft |
10 ft ,4 in |
10 ft x 10 ft ,4 in |
|
Main Level |
4pc Bathroom |
|
|
Measurements not available |
|
Main Level |
Bedroom |
10 ft ,2 in |
10 ft ,4 in |
10 ft ,2 in x 10 ft ,4 in |
|
Main Level |
Dining Nook |
5 ft ,5 in |
15 ft ,1 in |
5 ft ,5 in x 15 ft ,1 in |
https://www.realtor.ca/real-estate/27947952/4579-harvie-ave-powell-river









































