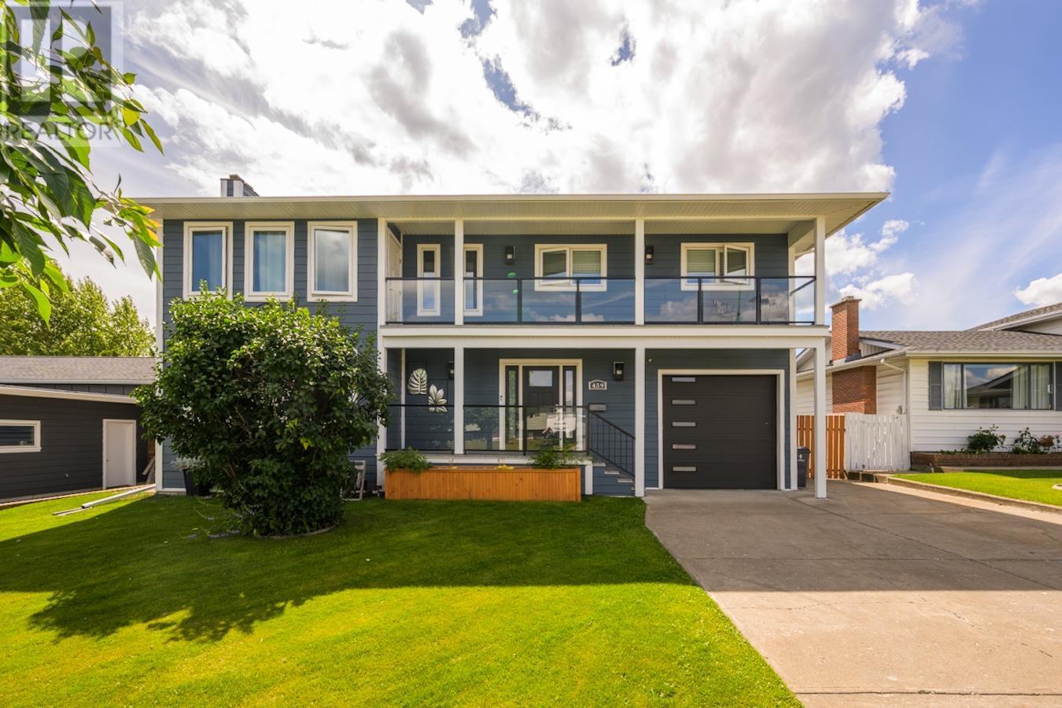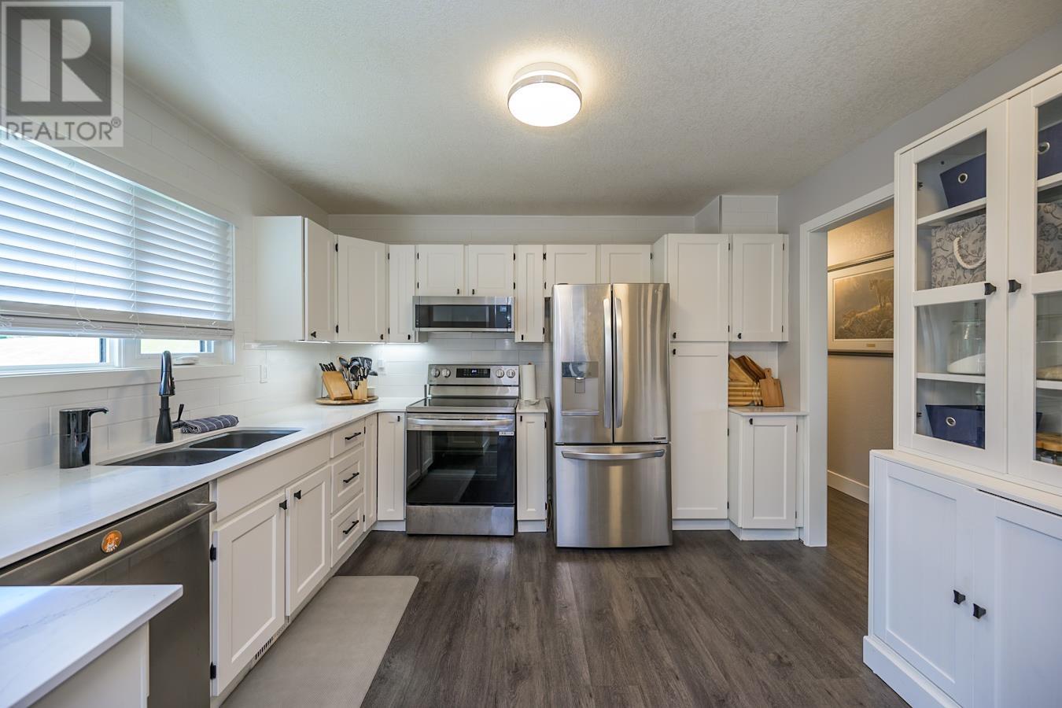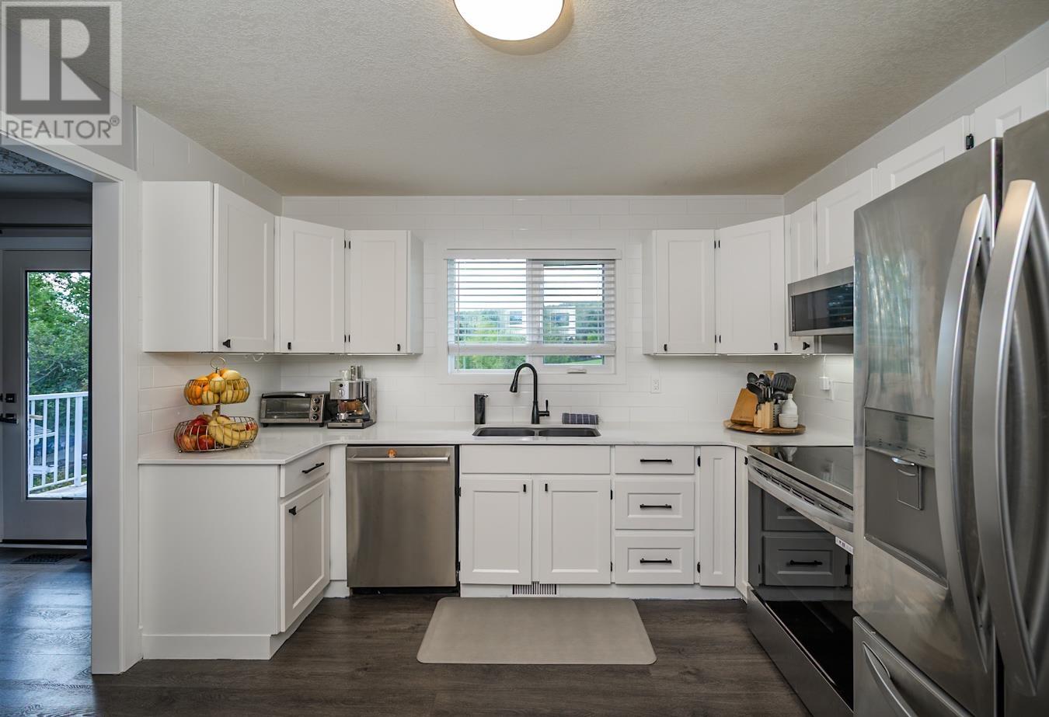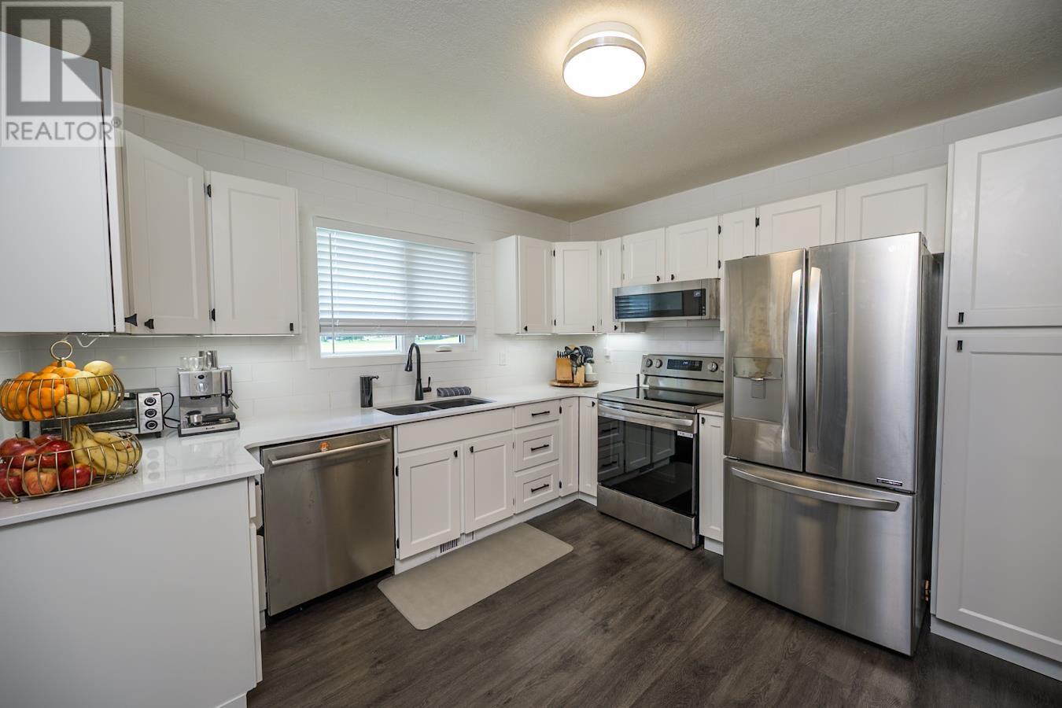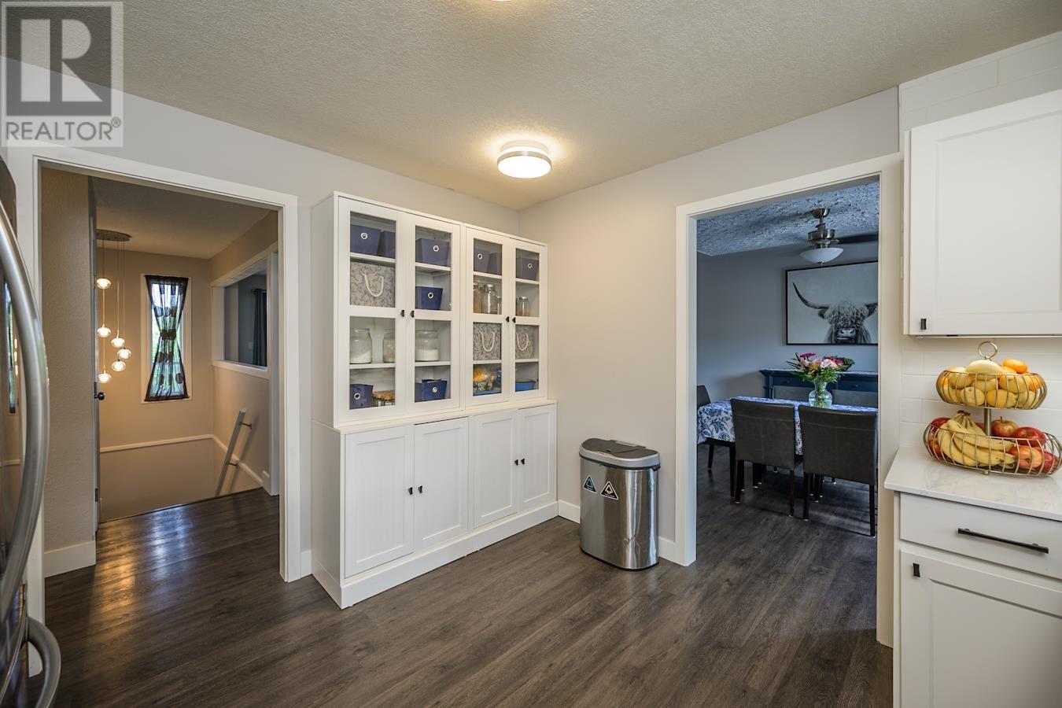4 Bedroom
3 Bathroom
2,280 ft2
Basement Entry
Fireplace
Baseboard Heaters
$689,000
Welcome to this spacious and well-built 4-bedroom, 3-bathroom home located in the Heritage neighbourhood. Built with quality 2x6 construction, this home offers durability, comfort, and timeless appeal. Enjoy cozy evenings with two wood-burning fireplaces and entertain in style with a formal dining room and a modern, well-appointed kitchen. Step outside to expansive sundecks and a patio at the back, as well as a front sundeck to catch the morning light. Backing onto Moran Park, you'll love the peaceful greenbelt and the southwest-facing backyard offers abundant sunshine—ideal for gardens and fruit trees. Located a short walk to schools and recreation - a “must-see” for anyone seeking space and a prime location. All measurements are approximate, buyer to verify if deemed important. (id:46156)
Property Details
|
MLS® Number
|
R3030429 |
|
Property Type
|
Single Family |
|
Storage Type
|
Storage |
|
View Type
|
View |
Building
|
Bathroom Total
|
3 |
|
Bedrooms Total
|
4 |
|
Architectural Style
|
Basement Entry |
|
Basement Type
|
Full |
|
Constructed Date
|
1980 |
|
Construction Style Attachment
|
Detached |
|
Fireplace Present
|
Yes |
|
Fireplace Total
|
2 |
|
Foundation Type
|
Concrete Perimeter |
|
Heating Fuel
|
Natural Gas |
|
Heating Type
|
Baseboard Heaters |
|
Roof Material
|
Asphalt Shingle |
|
Roof Style
|
Conventional |
|
Stories Total
|
2 |
|
Size Interior
|
2,280 Ft2 |
|
Type
|
House |
|
Utility Water
|
Municipal Water |
Parking
Land
|
Acreage
|
No |
|
Size Irregular
|
7440 |
|
Size Total
|
7440 Sqft |
|
Size Total Text
|
7440 Sqft |
Rooms
| Level |
Type |
Length |
Width |
Dimensions |
|
Lower Level |
Recreational, Games Room |
22 ft ,1 in |
19 ft |
22 ft ,1 in x 19 ft |
|
Lower Level |
Bedroom 4 |
15 ft ,1 in |
9 ft |
15 ft ,1 in x 9 ft |
|
Lower Level |
Laundry Room |
8 ft |
8 ft ,7 in |
8 ft x 8 ft ,7 in |
|
Main Level |
Living Room |
19 ft ,1 in |
16 ft |
19 ft ,1 in x 16 ft |
|
Main Level |
Kitchen |
11 ft ,7 in |
11 ft ,7 in |
11 ft ,7 in x 11 ft ,7 in |
|
Main Level |
Primary Bedroom |
11 ft ,7 in |
13 ft |
11 ft ,7 in x 13 ft |
|
Main Level |
Dining Room |
11 ft ,7 in |
11 ft ,7 in |
11 ft ,7 in x 11 ft ,7 in |
|
Main Level |
Bedroom 2 |
11 ft ,7 in |
10 ft ,6 in |
11 ft ,7 in x 10 ft ,6 in |
|
Main Level |
Bedroom 3 |
11 ft ,7 in |
10 ft |
11 ft ,7 in x 10 ft |
https://www.realtor.ca/real-estate/28648799/459-claxton-crescent-prince-george


