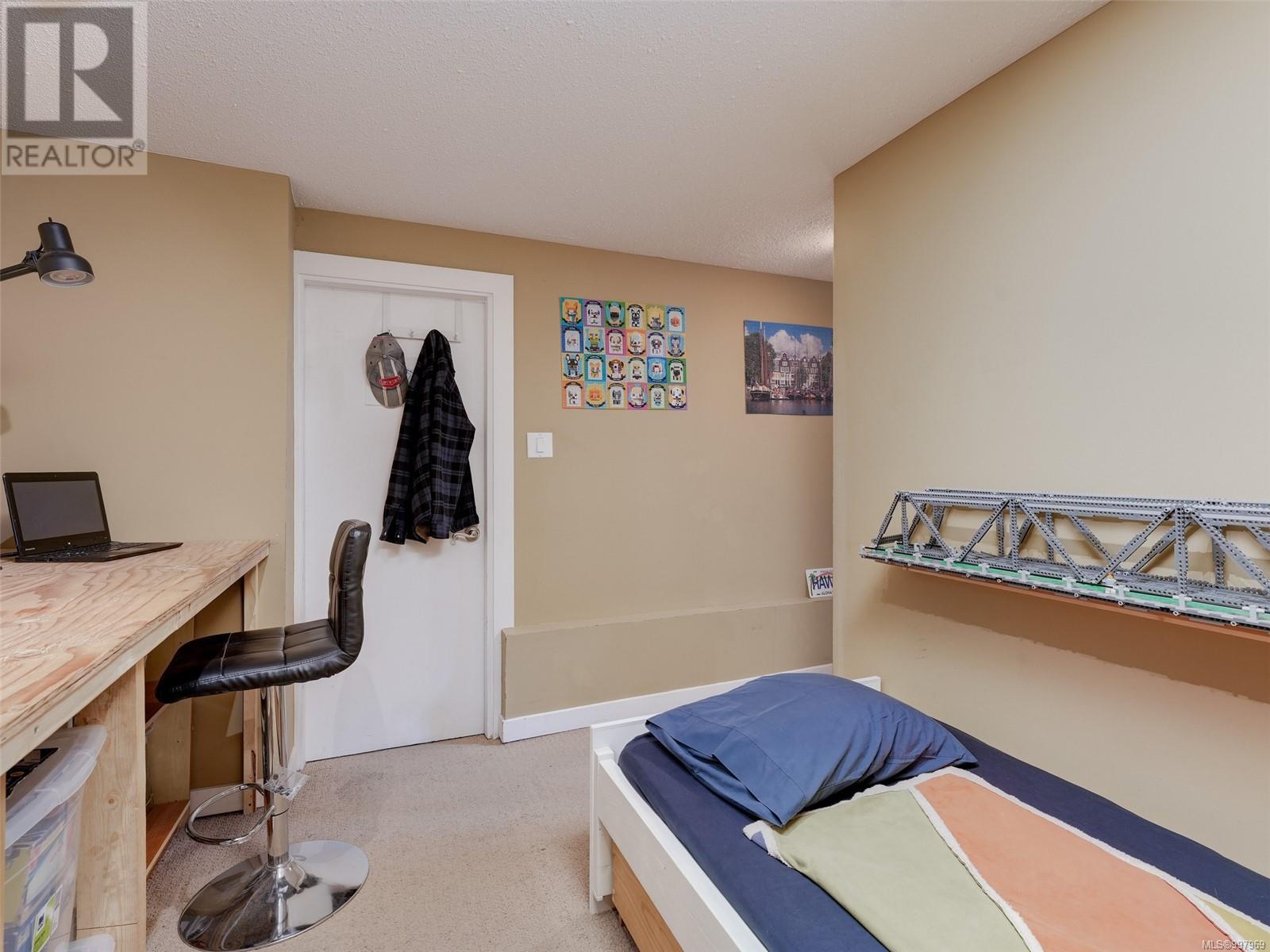3 Bedroom
2 Bathroom
3,004 ft2
Fireplace
Air Conditioned
Heat Pump
$1,350,000
Lovely home by the ocean in one of Gordon Head’s best neighbourhoods. Terrific retirement or downsizing home. Your new home is located on a quiet dead-end street on Cormorant Point. Just a short stroll through Balmacarra Park, down a set of stairs and you are on the beach. A private retreat for ocean kayaking, a refreshing dip or beachcombing. All the principal rooms are on the same floor level and feature: primary bedroom with walk-in closet and modern ensuite with large walk-in shower; rich Kitchen Craft kitchen cabinets with granite countertops and plenty of storage. The efficient floor plan offers: large entry with skylight; formal dining room; living with fireplace and French doors to a large wrap around balcony. There is a double garage, heat pump and a variety of fruit tree. Homes in this neighbourhood typically move quickly. Private viewings easily arranged with reasonable notice (id:46156)
Property Details
|
MLS® Number
|
997969 |
|
Property Type
|
Single Family |
|
Neigbourhood
|
Gordon Head |
|
Features
|
Cul-de-sac, Private Setting, Irregular Lot Size |
|
Parking Space Total
|
2 |
|
Plan
|
Vip24004 |
|
Structure
|
Patio(s) |
Building
|
Bathroom Total
|
2 |
|
Bedrooms Total
|
3 |
|
Constructed Date
|
1971 |
|
Cooling Type
|
Air Conditioned |
|
Fireplace Present
|
Yes |
|
Fireplace Total
|
1 |
|
Heating Fuel
|
Electric, Wood |
|
Heating Type
|
Heat Pump |
|
Size Interior
|
3,004 Ft2 |
|
Total Finished Area
|
1886 Sqft |
|
Type
|
House |
Land
|
Acreage
|
No |
|
Size Irregular
|
10015 |
|
Size Total
|
10015 Sqft |
|
Size Total Text
|
10015 Sqft |
|
Zoning Type
|
Residential |
Rooms
| Level |
Type |
Length |
Width |
Dimensions |
|
Lower Level |
Laundry Room |
|
|
7'9 x 5'7 |
|
Lower Level |
Office |
|
|
12'8 x 8'6 |
|
Main Level |
Porch |
|
|
34'7 x 3'7 |
|
Main Level |
Living Room |
|
|
18'3 x 13'11 |
|
Main Level |
Entrance |
|
|
10'7 x 10'5 |
|
Main Level |
Bathroom |
|
|
4-Piece |
|
Main Level |
Bedroom |
|
|
13'8 x 8'6 |
|
Main Level |
Bedroom |
|
|
15'4 x 9'8 |
|
Main Level |
Dining Room |
|
|
14'10 x 10'8 |
|
Main Level |
Kitchen |
|
|
13'5 x 10'5 |
|
Main Level |
Eating Area |
|
|
10'0 x 9'9 |
|
Main Level |
Ensuite |
|
|
4-Piece |
|
Main Level |
Primary Bedroom |
|
|
13'9 x 10'9 |
|
Main Level |
Patio |
|
|
39'11 x 9'6 |
https://www.realtor.ca/real-estate/28326476/4590-seawood-terr-saanich-gordon-head

































