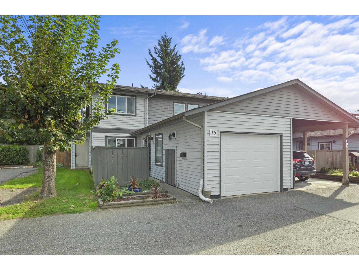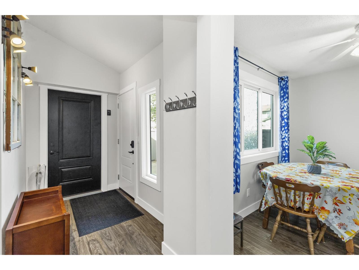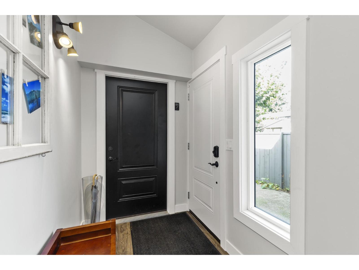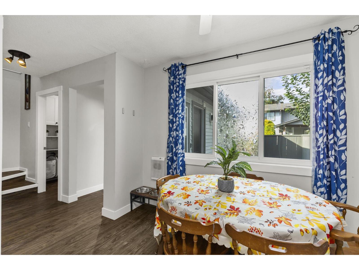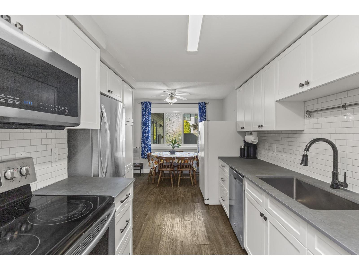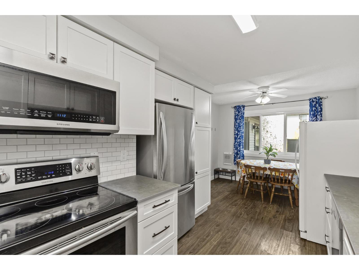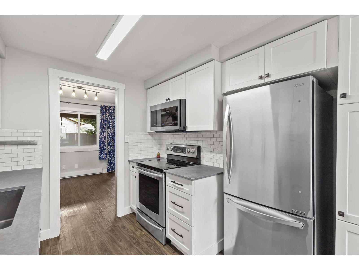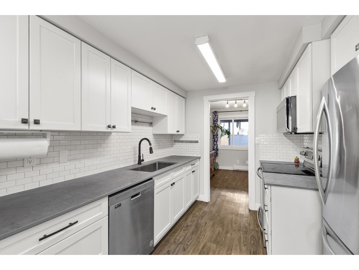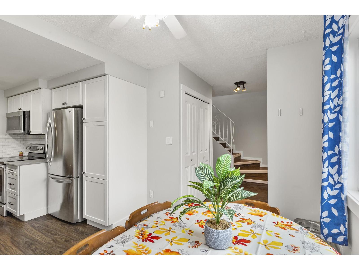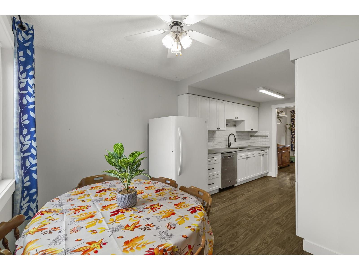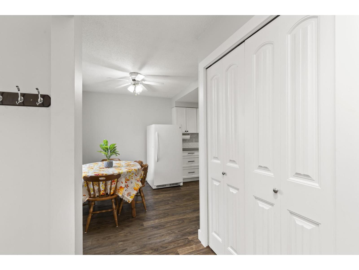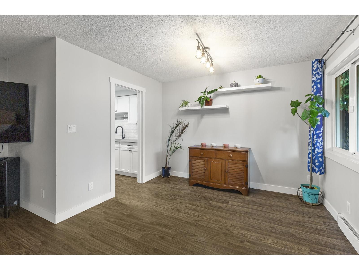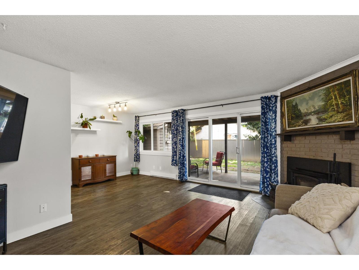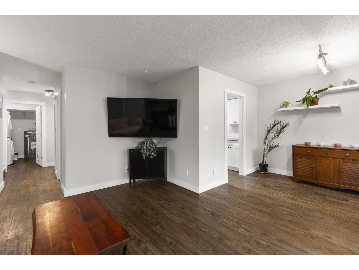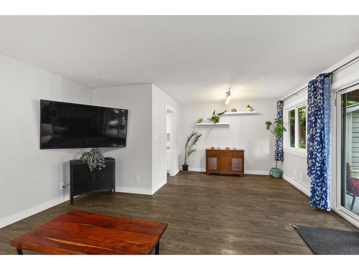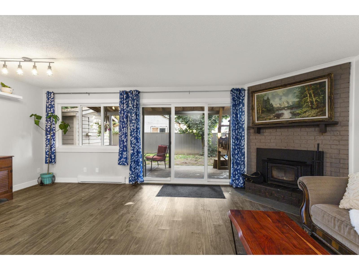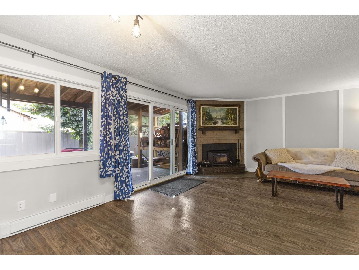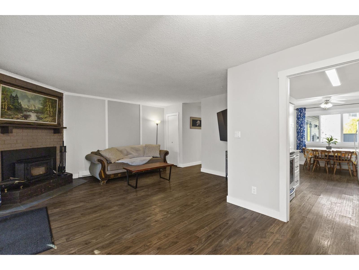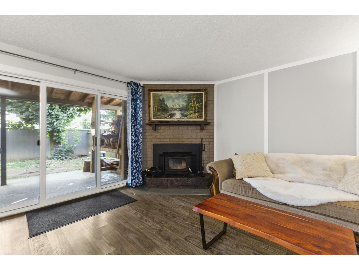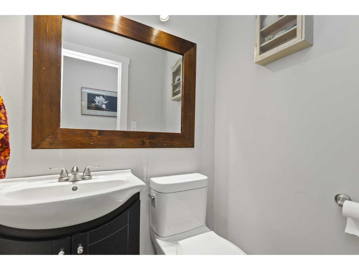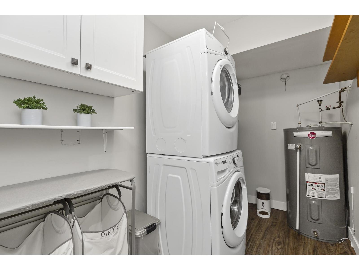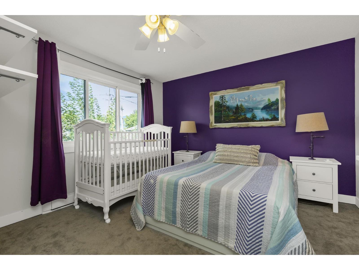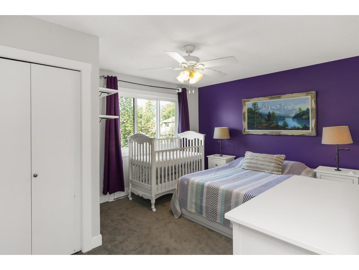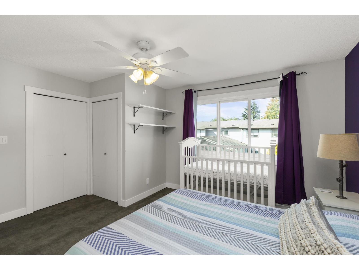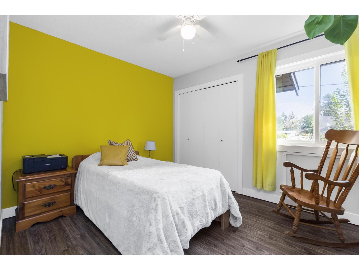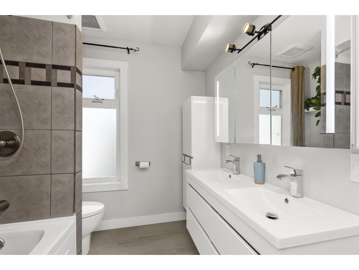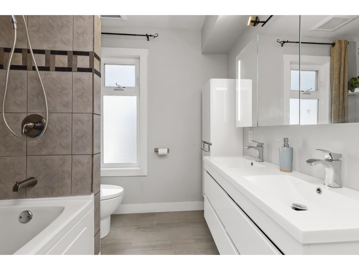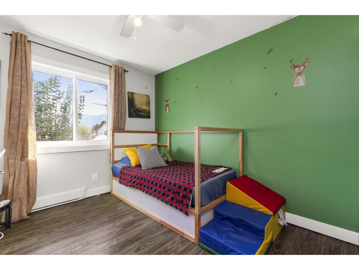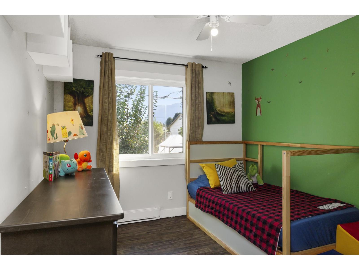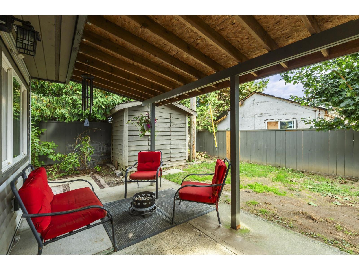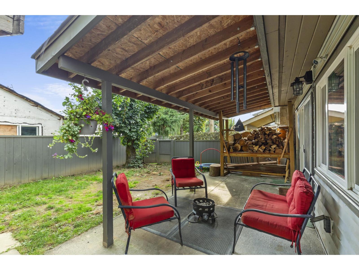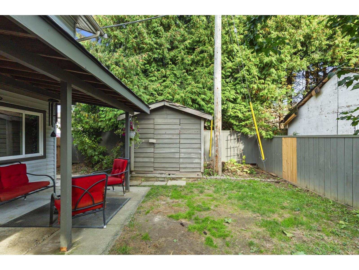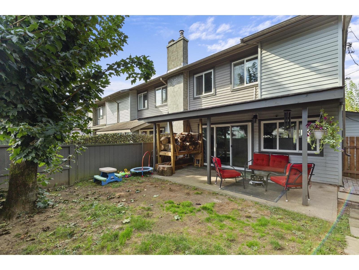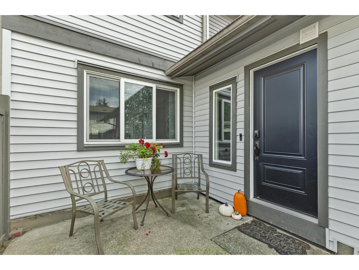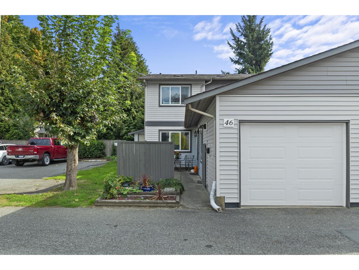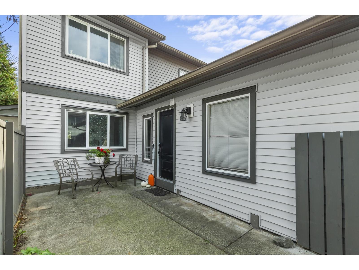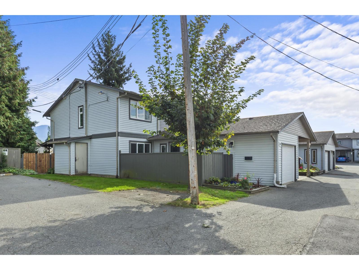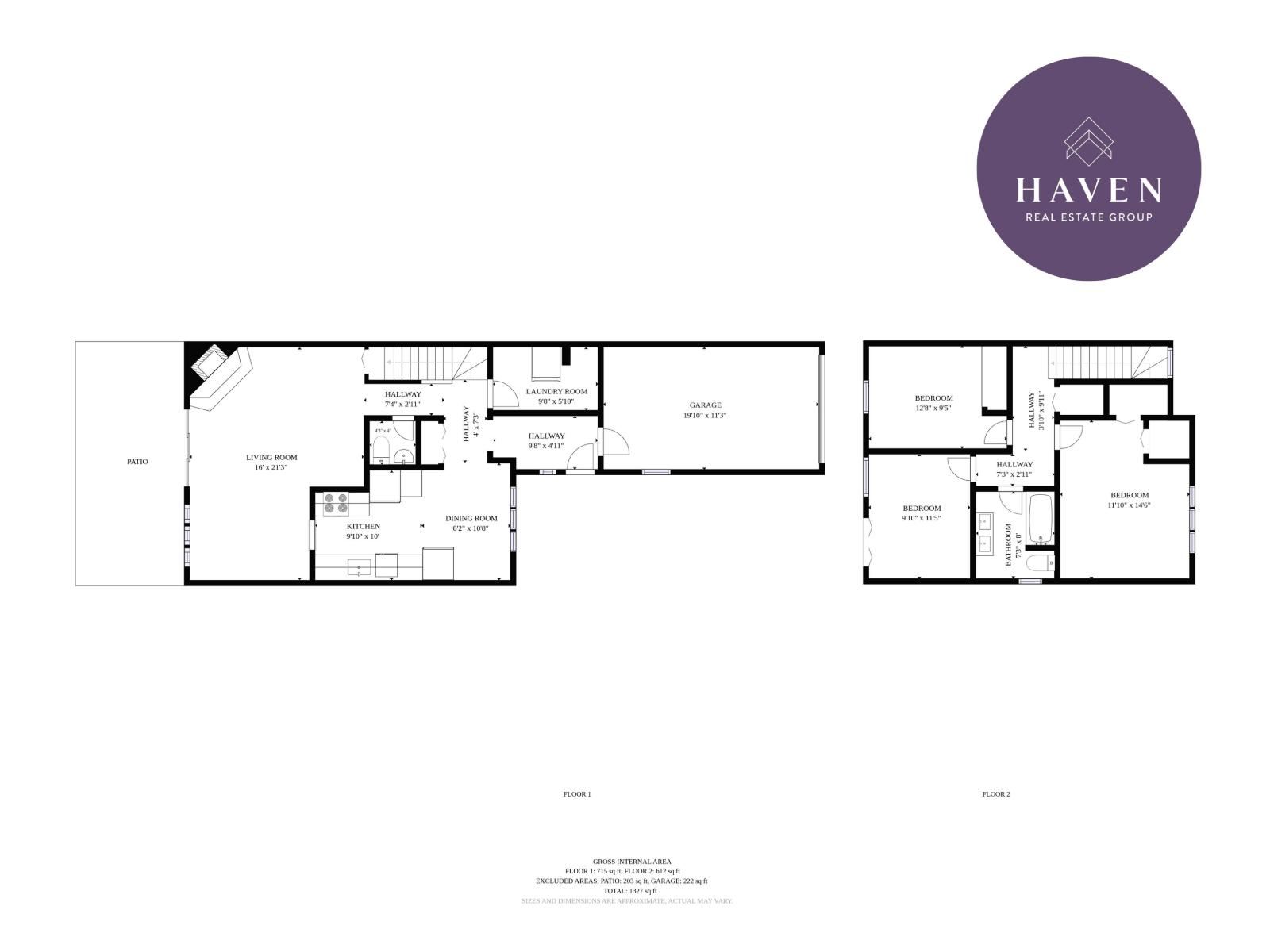3 Bedroom
2 Bathroom
1,430 ft2
Fireplace
Outdoor Pool
Baseboard Heaters
$509,000
UNBEATABLE VALUE HERE! Beautifully renovated 3bed, 2bath quiet Corner unit in Mount Baker Estates, blending comfort, style, and affordability. Main floor features stunning kitchen w/ stainless-steel appliances, flowing into a spacious living area warmed by a WETT-certified wood-burning fireplace. Outside, enjoy a fenced front patio and one of the largest back yards in the complex, fully fenced w/ bonus side access, covered deck & large storage shed. Thoughtfully updated and Move-in-ready w/ new flooring, bathrooms, lighting, paint, windows, and enclosed garage w/ access from inside. Family-friendly complex w/ playground, outdoor pool, and close to schools, shopping, recreation, and transit. PLUS Three pets allowed here with NO size restrictions! (id:46156)
Property Details
|
MLS® Number
|
R3059079 |
|
Property Type
|
Single Family |
|
Pool Type
|
Outdoor Pool |
|
Structure
|
Playground |
Building
|
Bathroom Total
|
2 |
|
Bedrooms Total
|
3 |
|
Amenities
|
Laundry - In Suite, Fireplace(s) |
|
Appliances
|
Washer, Dryer, Refrigerator, Stove, Dishwasher |
|
Basement Type
|
None |
|
Constructed Date
|
1975 |
|
Construction Style Attachment
|
Attached |
|
Fireplace Present
|
Yes |
|
Fireplace Total
|
1 |
|
Heating Fuel
|
Electric, Wood |
|
Heating Type
|
Baseboard Heaters |
|
Stories Total
|
2 |
|
Size Interior
|
1,430 Ft2 |
|
Type
|
Row / Townhouse |
Parking
Land
Rooms
| Level |
Type |
Length |
Width |
Dimensions |
|
Above |
Primary Bedroom |
14 ft ,5 in |
11 ft ,1 in |
14 ft ,5 in x 11 ft ,1 in |
|
Above |
Bedroom 2 |
11 ft ,4 in |
9 ft ,1 in |
11 ft ,4 in x 9 ft ,1 in |
|
Above |
Bedroom 3 |
9 ft ,4 in |
12 ft ,8 in |
9 ft ,4 in x 12 ft ,8 in |
|
Main Level |
Foyer |
4 ft ,9 in |
9 ft ,8 in |
4 ft ,9 in x 9 ft ,8 in |
|
Main Level |
Kitchen |
9 ft ,8 in |
10 ft |
9 ft ,8 in x 10 ft |
|
Main Level |
Eating Area |
8 ft ,1 in |
10 ft ,8 in |
8 ft ,1 in x 10 ft ,8 in |
|
Main Level |
Living Room |
16 ft |
21 ft ,3 in |
16 ft x 21 ft ,3 in |
|
Main Level |
Laundry Room |
9 ft ,6 in |
5 ft ,1 in |
9 ft ,6 in x 5 ft ,1 in |
https://www.realtor.ca/real-estate/28999240/46-46689-first-avenue-chilliwack-proper-east-chilliwack


