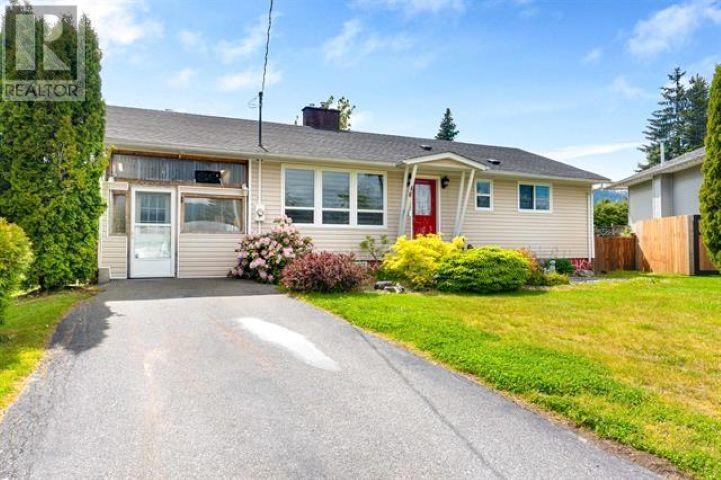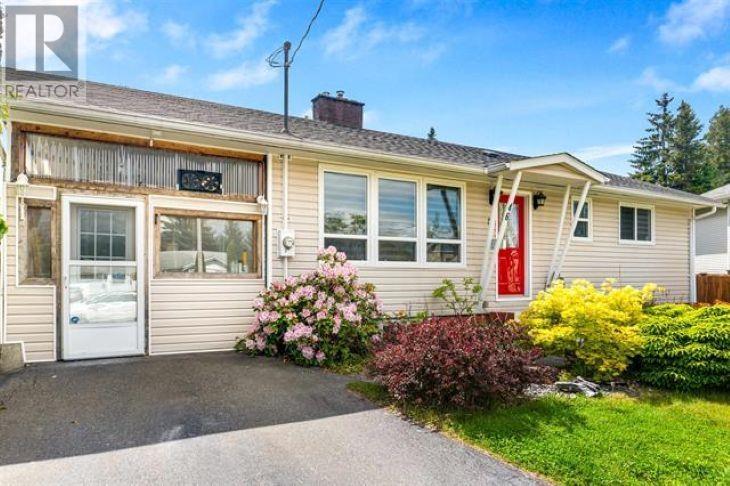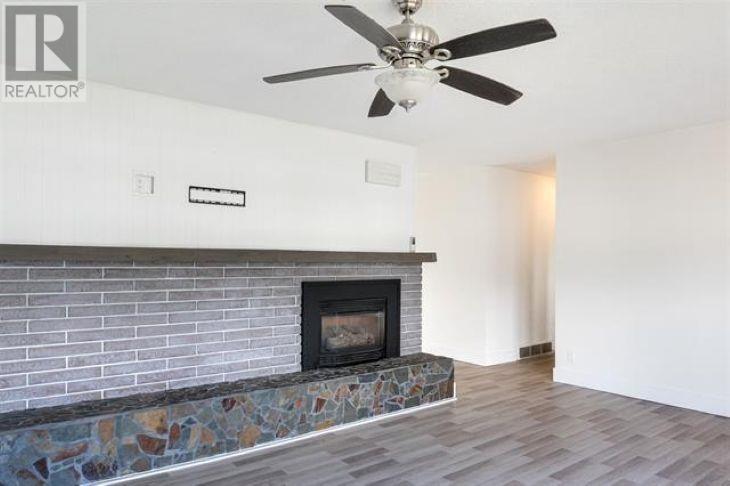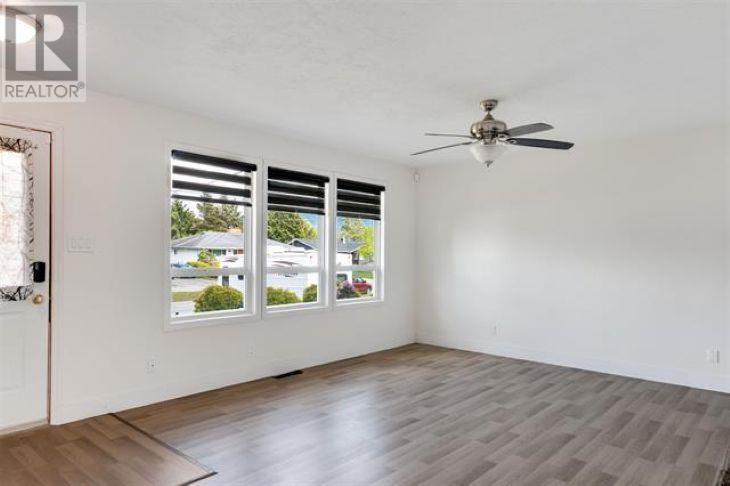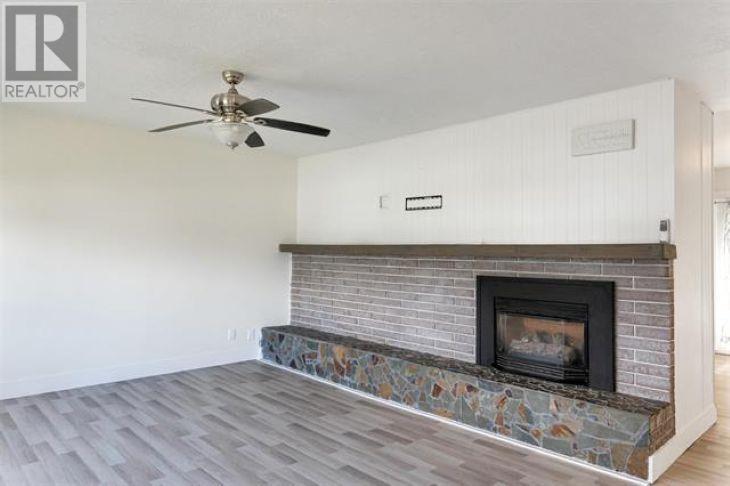3 Bedroom
2 Bathroom
1,358 ft2
Fireplace
Forced Air
$309,990
This 3-bedroom 1.5 -bath home is full of potential and ready for someone to make it shine. The main floor offers updated flooring, a refreshed bath, and kitchen improvements that give you a head start. Natural light fills the space and the layout is functional throughout. Downstairs, the basement is taken to the studs and ready for your ideas. The backyard opens onto green space with trails and a park just beyond. Whether you're investing, upgrading, or ready to build equity in a home with room to grow, this one is full of opportunity. (id:46156)
Property Details
|
MLS® Number
|
R3015143 |
|
Property Type
|
Single Family |
Building
|
Bathroom Total
|
2 |
|
Bedrooms Total
|
3 |
|
Basement Development
|
Unfinished |
|
Basement Type
|
N/a (unfinished) |
|
Constructed Date
|
1958 |
|
Construction Style Attachment
|
Detached |
|
Exterior Finish
|
Vinyl Siding |
|
Fireplace Present
|
Yes |
|
Fireplace Total
|
2 |
|
Foundation Type
|
Concrete Perimeter |
|
Heating Fuel
|
Natural Gas |
|
Heating Type
|
Forced Air |
|
Roof Material
|
Asphalt Shingle |
|
Roof Style
|
Conventional |
|
Stories Total
|
2 |
|
Size Interior
|
1,358 Ft2 |
|
Type
|
House |
|
Utility Water
|
Municipal Water |
Parking
Land
|
Acreage
|
No |
|
Size Irregular
|
6663 |
|
Size Total
|
6663 Sqft |
|
Size Total Text
|
6663 Sqft |
Rooms
| Level |
Type |
Length |
Width |
Dimensions |
|
Lower Level |
Living Room |
16 ft ,6 in |
8 ft ,1 in |
16 ft ,6 in x 8 ft ,1 in |
|
Main Level |
Living Room |
17 ft ,1 in |
13 ft ,1 in |
17 ft ,1 in x 13 ft ,1 in |
|
Main Level |
Dining Room |
10 ft ,4 in |
6 ft ,9 in |
10 ft ,4 in x 6 ft ,9 in |
|
Main Level |
Kitchen |
11 ft ,3 in |
9 ft ,1 in |
11 ft ,3 in x 9 ft ,1 in |
|
Main Level |
Primary Bedroom |
11 ft ,7 in |
9 ft |
11 ft ,7 in x 9 ft |
|
Main Level |
Bedroom 2 |
12 ft ,4 in |
7 ft ,1 in |
12 ft ,4 in x 7 ft ,1 in |
|
Main Level |
Bedroom 3 |
7 ft ,1 in |
12 ft ,4 in |
7 ft ,1 in x 12 ft ,4 in |
https://www.realtor.ca/real-estate/28462264/46-morgan-street-kitimat


