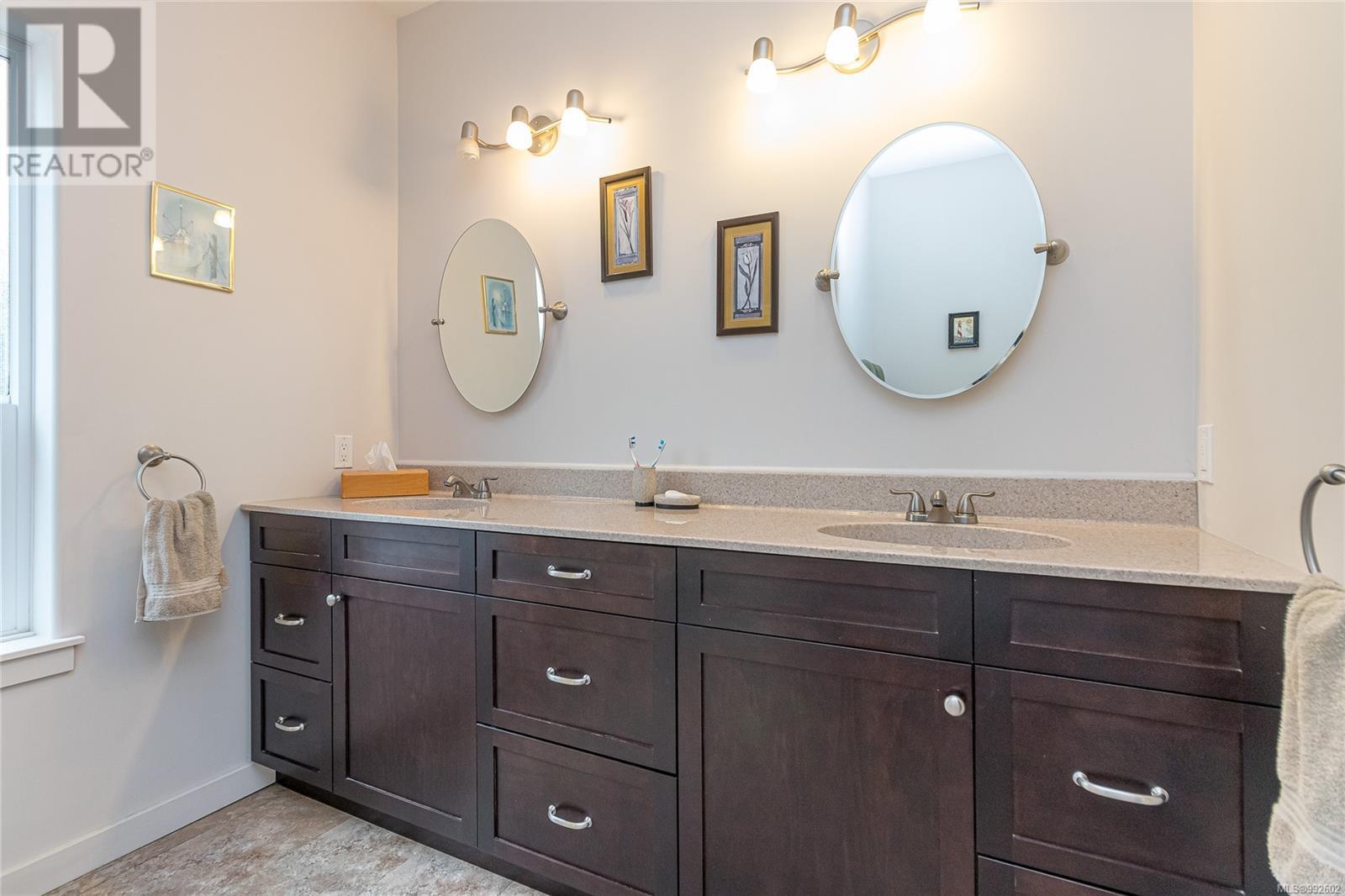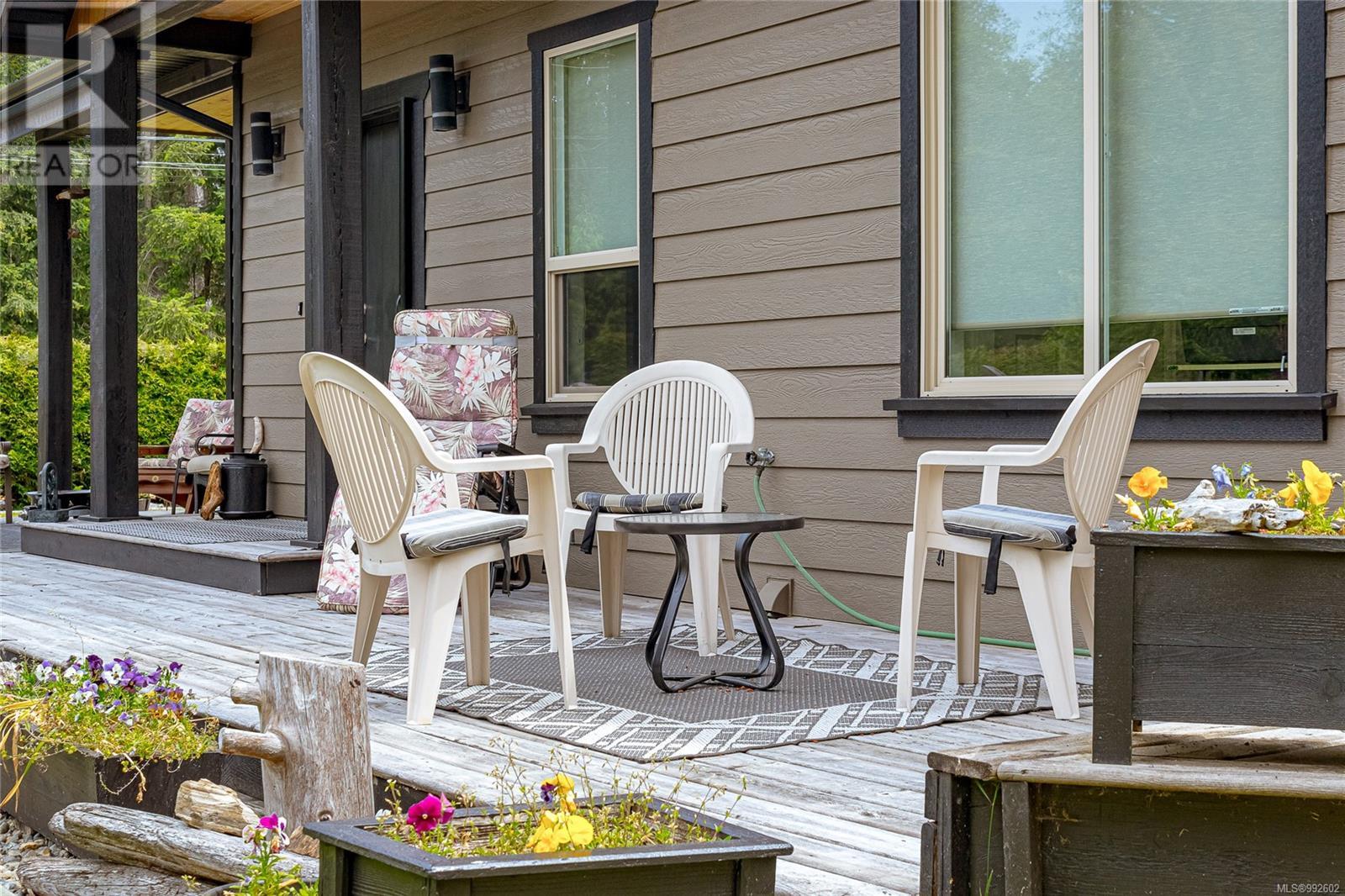3 Bedroom
2 Bathroom
2,073 ft2
Westcoast
Fireplace
Air Conditioned
Heat Pump
$1,098,000
Charming Rancher on ½ Acre – Minutes from the Ocean! Welcome to coastal living at its best! This well-maintained 3-bedroom, 2-bathroom rancher sits on a spacious,sunny ½ acre lot, just a short stroll from the ocean. Enjoy indoor-outdoor living with covered front & back decks—perfect for year-round entertaining or relaxing in the fresh sea air. The fully fenced yard offers privacy and security, while the open, sun-drenched lawn provides ample space for gardening, play, or future projects. A rare find, the property also boasts covered RV parking and a workshop, ideal for hobbyists, storage, or tinkering with your toys. This home checks all the boxes with a functional layout, bright living spaces, and that perfect balance of comfort and convenience. Close to golf, hiking, fishing, marinas & sandy beaches. Short drive to airports, ferries & Mount Washington, this charming home offers the best of both relaxation & adventure.Don't miss your chance to own a slice of island living! (id:46156)
Property Details
|
MLS® Number
|
992602 |
|
Property Type
|
Single Family |
|
Neigbourhood
|
Bowser/Deep Bay |
|
Features
|
Southern Exposure, Other, Marine Oriented |
|
Parking Space Total
|
4 |
|
Plan
|
Vip21776 |
|
Structure
|
Shed, Workshop |
Building
|
Bathroom Total
|
2 |
|
Bedrooms Total
|
3 |
|
Architectural Style
|
Westcoast |
|
Constructed Date
|
2014 |
|
Cooling Type
|
Air Conditioned |
|
Fireplace Present
|
Yes |
|
Fireplace Total
|
1 |
|
Heating Type
|
Heat Pump |
|
Size Interior
|
2,073 Ft2 |
|
Total Finished Area
|
1555 Sqft |
|
Type
|
House |
Land
|
Access Type
|
Road Access |
|
Acreage
|
No |
|
Size Irregular
|
0.5 |
|
Size Total
|
0.5 Ac |
|
Size Total Text
|
0.5 Ac |
|
Zoning Description
|
Rs2m |
|
Zoning Type
|
Residential |
Rooms
| Level |
Type |
Length |
Width |
Dimensions |
|
Main Level |
Porch |
|
|
11'5 x 4'1 |
|
Main Level |
Laundry Room |
|
|
8'1 x 5'9 |
|
Main Level |
Bathroom |
|
|
4-Piece |
|
Main Level |
Bathroom |
|
|
4-Piece |
|
Main Level |
Entrance |
|
|
4'11 x 9'9 |
|
Main Level |
Bedroom |
|
|
10'11 x 9'7 |
|
Main Level |
Bedroom |
|
|
10'5 x 11'1 |
|
Main Level |
Primary Bedroom |
|
|
13'11 x 12'11 |
|
Main Level |
Living Room |
|
|
14'11 x 16'10 |
|
Main Level |
Kitchen |
|
|
13'4 x 12'9 |
|
Main Level |
Dining Room |
|
|
9'8 x 12'8 |
|
Other |
Storage |
|
|
7'5 x 9'10 |
|
Other |
Storage |
|
|
7'5 x 7'6 |
|
Other |
Storage |
|
|
5'7 x 23'4 |
|
Other |
Workshop |
|
|
42'0 x 11'0 |
https://www.realtor.ca/real-estate/28069134/4600-berbers-dr-bowser-bowserdeep-bay





































































