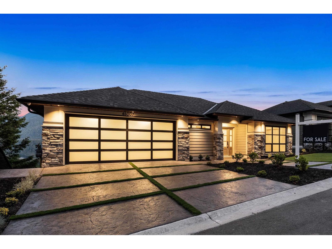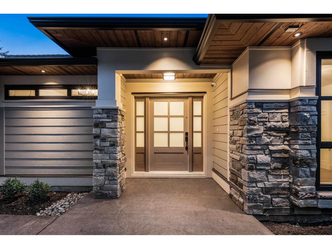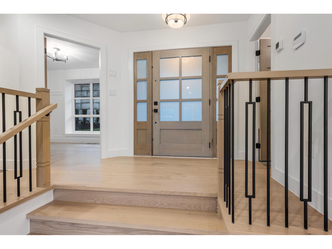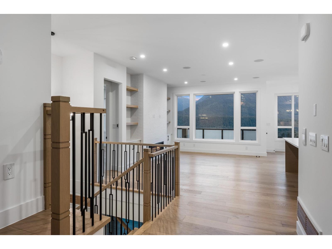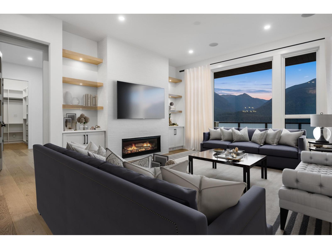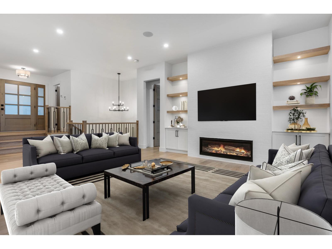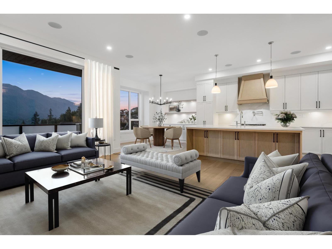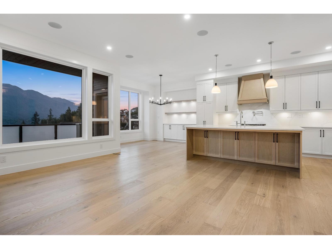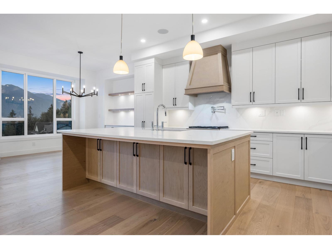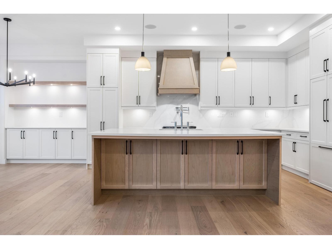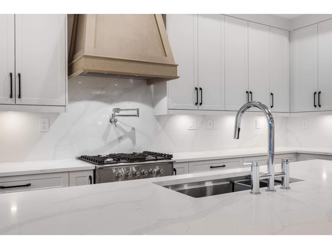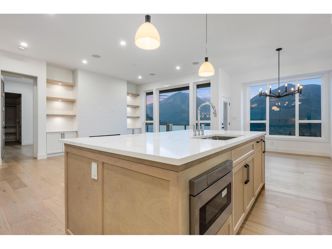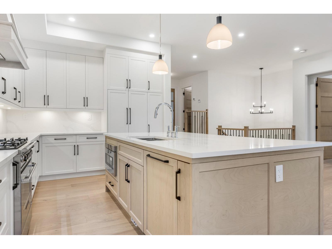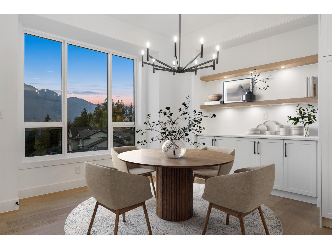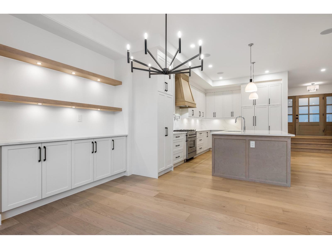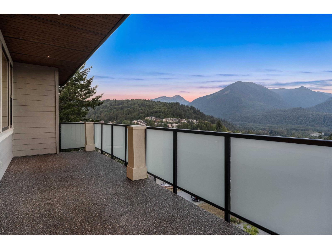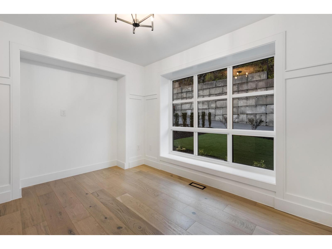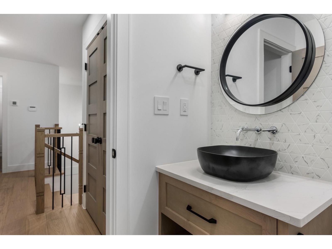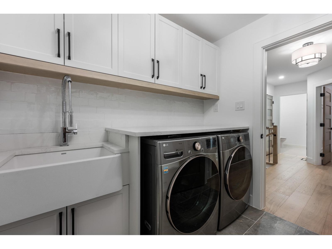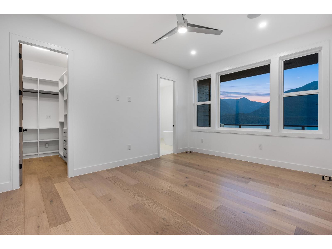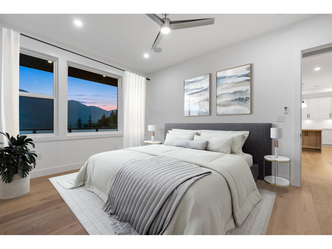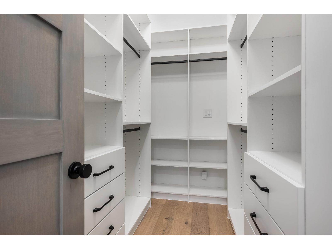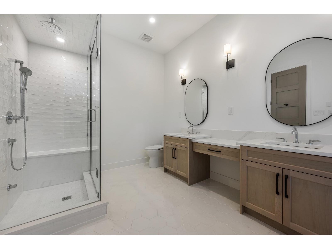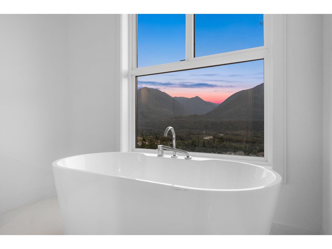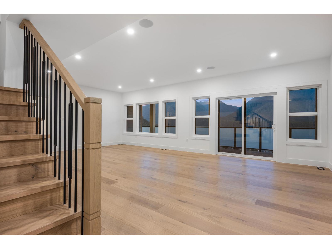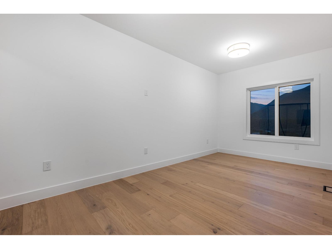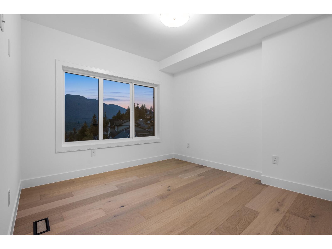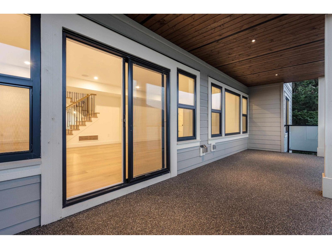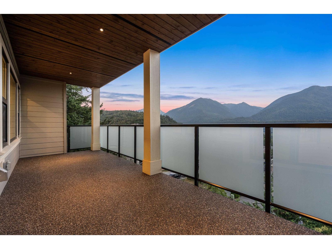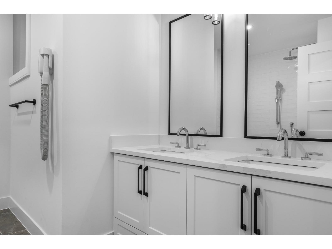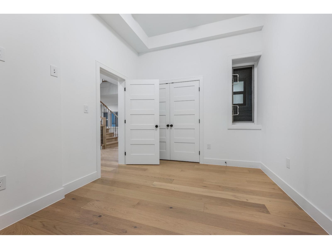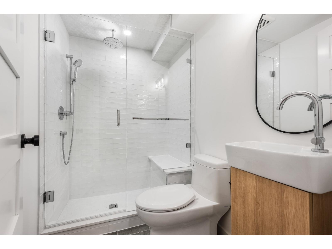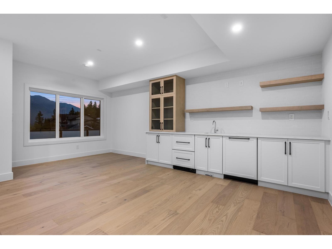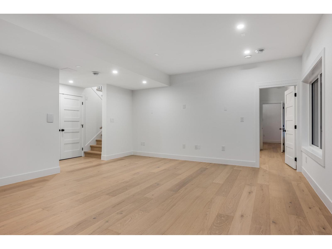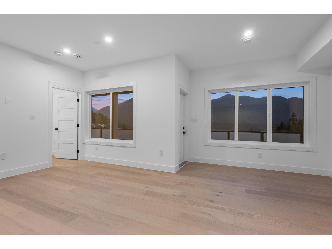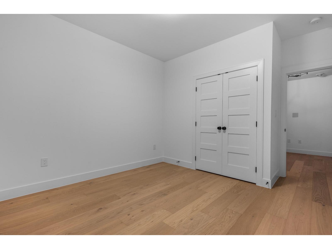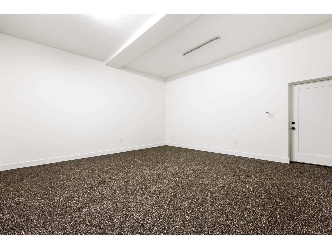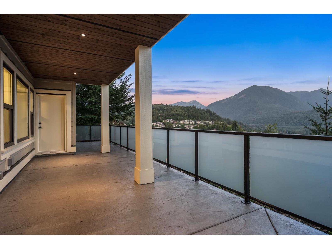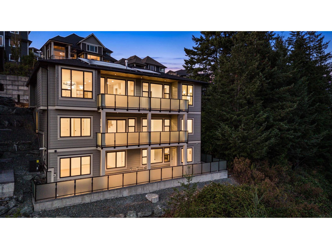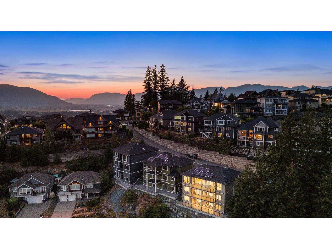5 Bedroom
5 Bathroom
4,113 ft2
Fireplace
Central Air Conditioning
$1,649,900
IMPRESSIVE CUSTOM BUILT HOME w/UNOBSTRUCTED VIEWS from all 3 levels! This 5 bdrm, 5 bth executive home features exquisite finishes! Kitchen boasts custom cabinetry, built-in Fisher Paykel appliances, w/panelled fridge & dishwasher. Den, laundry & PRIMARY, also on MAIN, w/large W/I closet, luxurious ensuite w/free standing soaker tub. Over 4000 SQ FT this home offers 4 more bdrms, huge rec room, entertaining space w/custom built in bar (w/dishwasher, mini freezer & ice maker!), bonus space for in-laws or guests & heated bunker under garage w/exterior access! White oak engineered hardwood floors, solid core doors, Italian tile, are just some of the features that take it to the next level. 3 lrge covered patios, quiet no thru street & attractive low maintenance landscaping top this one off! * PREC - Personal Real Estate Corporation (id:46156)
Property Details
|
MLS® Number
|
R3053822 |
|
Property Type
|
Single Family |
|
View Type
|
View |
Building
|
Bathroom Total
|
5 |
|
Bedrooms Total
|
5 |
|
Appliances
|
Washer, Dryer, Refrigerator, Stove, Dishwasher |
|
Basement Type
|
Full |
|
Constructed Date
|
2023 |
|
Construction Style Attachment
|
Detached |
|
Cooling Type
|
Central Air Conditioning |
|
Fireplace Present
|
Yes |
|
Fireplace Total
|
1 |
|
Heating Fuel
|
Natural Gas |
|
Stories Total
|
3 |
|
Size Interior
|
4,113 Ft2 |
|
Type
|
House |
Parking
Land
|
Acreage
|
No |
|
Size Frontage
|
53 Ft |
|
Size Irregular
|
5989.04 |
|
Size Total
|
5989.04 Sqft |
|
Size Total Text
|
5989.04 Sqft |
Rooms
| Level |
Type |
Length |
Width |
Dimensions |
|
Basement |
Bedroom 5 |
10 ft ,5 in |
11 ft |
10 ft ,5 in x 11 ft |
|
Basement |
Kitchen |
16 ft |
11 ft |
16 ft x 11 ft |
|
Basement |
Beverage Room |
20 ft ,2 in |
20 ft |
20 ft ,2 in x 20 ft |
|
Lower Level |
Bedroom 2 |
10 ft |
14 ft ,2 in |
10 ft x 14 ft ,2 in |
|
Lower Level |
Bedroom 3 |
11 ft |
11 ft ,6 in |
11 ft x 11 ft ,6 in |
|
Lower Level |
Bedroom 4 |
9 ft |
18 ft ,2 in |
9 ft x 18 ft ,2 in |
|
Lower Level |
Other |
16 ft ,3 in |
16 ft ,6 in |
16 ft ,3 in x 16 ft ,6 in |
|
Lower Level |
Storage |
9 ft ,6 in |
7 ft ,8 in |
9 ft ,6 in x 7 ft ,8 in |
|
Lower Level |
Flex Space |
18 ft ,6 in |
19 ft ,4 in |
18 ft ,6 in x 19 ft ,4 in |
|
Main Level |
Kitchen |
11 ft |
14 ft |
11 ft x 14 ft |
|
Main Level |
Dining Room |
11 ft |
11 ft |
11 ft x 11 ft |
|
Main Level |
Great Room |
14 ft ,3 in |
17 ft |
14 ft ,3 in x 17 ft |
|
Main Level |
Den |
11 ft |
9 ft |
11 ft x 9 ft |
|
Main Level |
Laundry Room |
9 ft ,6 in |
9 ft ,8 in |
9 ft ,6 in x 9 ft ,8 in |
|
Main Level |
Primary Bedroom |
12 ft |
16 ft ,6 in |
12 ft x 16 ft ,6 in |
|
Main Level |
Other |
9 ft |
6 ft ,4 in |
9 ft x 6 ft ,4 in |
https://www.realtor.ca/real-estate/28937856/46007-weeden-drive-promontory-chilliwack


