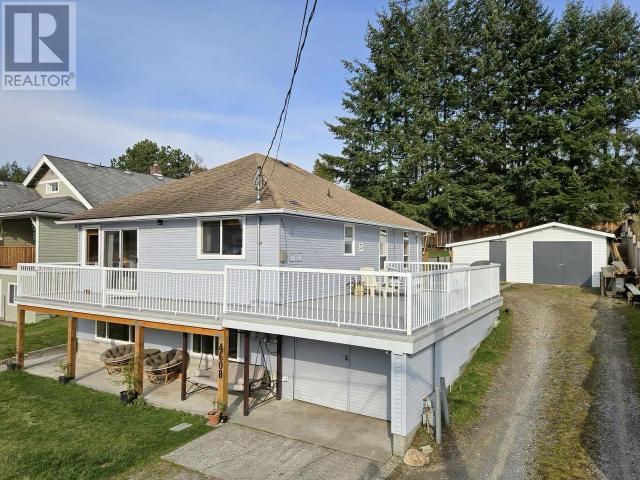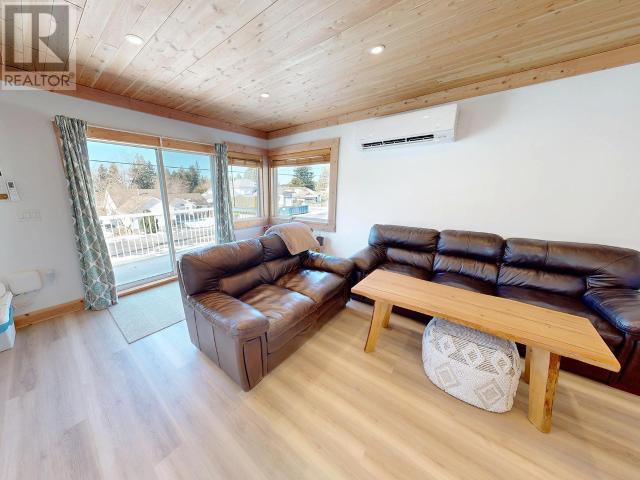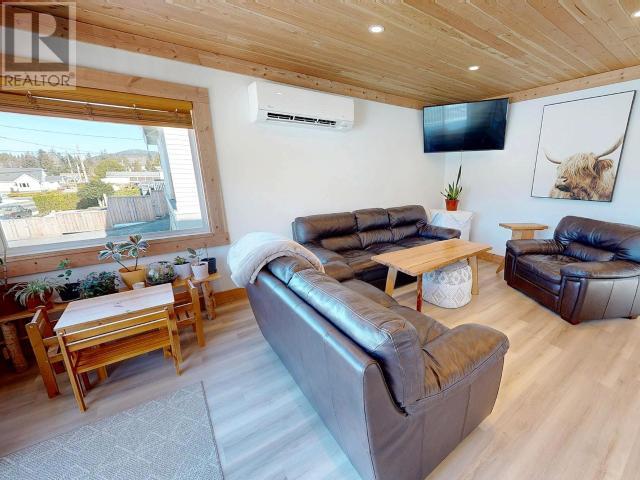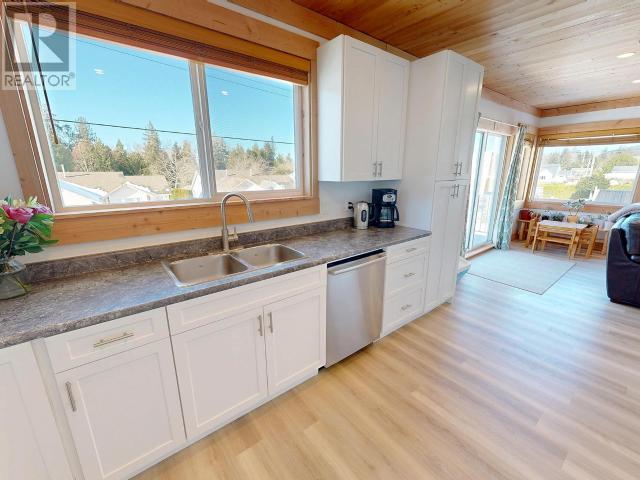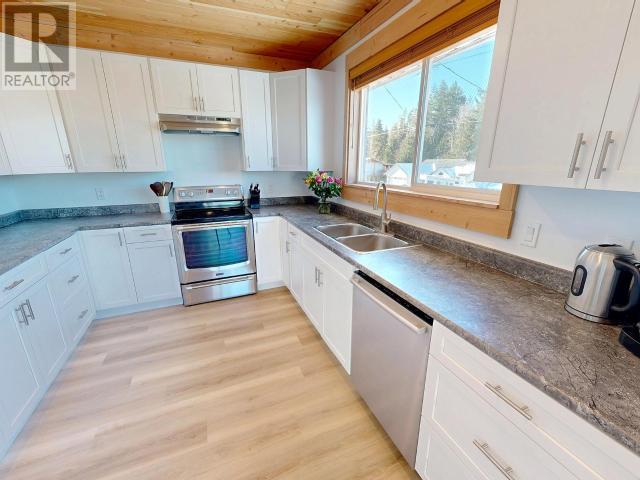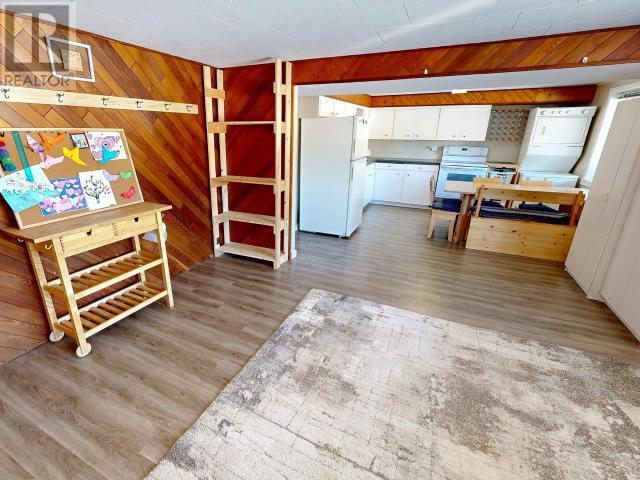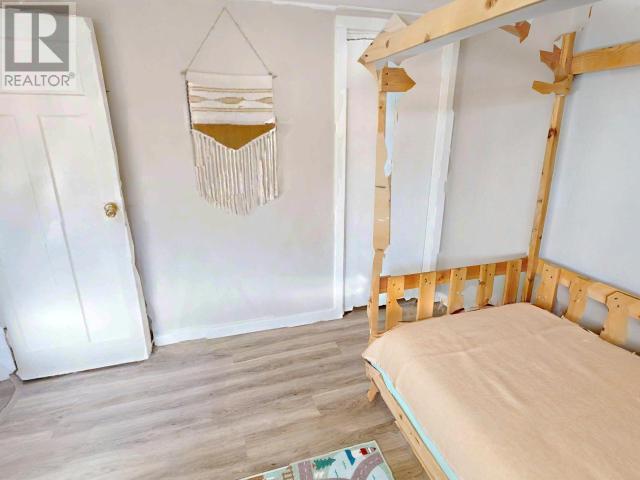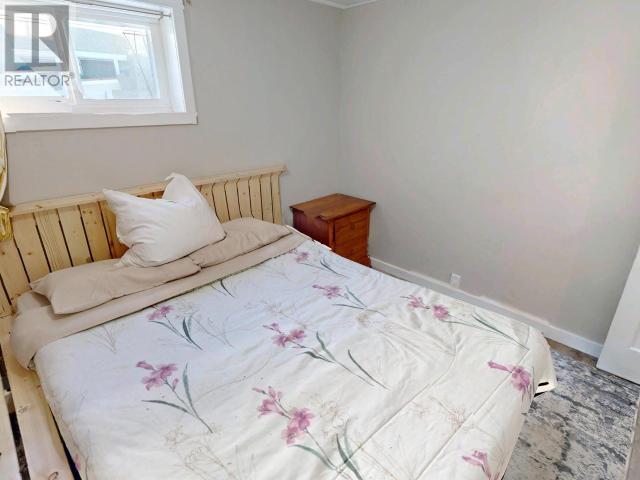6 Bedroom
4 Bathroom
2,034 ft2
Baseboard Heaters, Forced Air
$675,000
SUITED - 3 UP 3 DOWN! Beautifully renovated upper unit must be seen. This 3 bed, 2 bath up and 3 bed, 2 bath down central Westview home offers many possibilities - vacant down and seller occupied up, so no RTA worries! Each suite has own electrical service, laundry, hw tanks, separate heating systems -this is as close as you are going to get to a legal suite. Upstairs has been renovated down to the studs, new kitchen and bathrooms, new subfloor and flooring, all new electrical, insulation, vapour barrier, drywall, heat pump, plumbing, lighting, fir ceilings, "Rustic Chic" wood trim...the works. Up also has tons of storage and a huge deck. Walk-out daylight suite down would be a great rental or perfect for extended family. Lower unit features recent furnace, bathroom & flooring, plus a nice covered patio and attached workshop/ storage. Big terraced yard with new cedar fence on three sides, detached garage and tons of parking. Walk to everything from parks, schools, shopping and more! (id:46156)
Property Details
|
MLS® Number
|
18836 |
|
Property Type
|
Single Family |
|
Amenities Near By
|
Shopping |
|
Features
|
Central Location |
|
Parking Space Total
|
2 |
Building
|
Bathroom Total
|
4 |
|
Bedrooms Total
|
6 |
|
Constructed Date
|
1949 |
|
Construction Style Attachment
|
Detached |
|
Heating Fuel
|
Electric, Natural Gas |
|
Heating Type
|
Baseboard Heaters, Forced Air |
|
Size Interior
|
2,034 Ft2 |
|
Type
|
House |
Parking
Land
|
Acreage
|
No |
|
Land Amenities
|
Shopping |
|
Size Irregular
|
8712 |
|
Size Total
|
8712 Sqft |
|
Size Total Text
|
8712 Sqft |
Rooms
| Level |
Type |
Length |
Width |
Dimensions |
|
Basement |
Living Room |
14 ft ,3 in |
13 ft |
14 ft ,3 in x 13 ft |
|
Basement |
Kitchen |
12 ft ,8 in |
13 ft ,5 in |
12 ft ,8 in x 13 ft ,5 in |
|
Basement |
Primary Bedroom |
9 ft ,1 in |
13 ft ,10 in |
9 ft ,1 in x 13 ft ,10 in |
|
Basement |
4pc Bathroom |
|
|
Measurements not available |
|
Basement |
Bedroom |
9 ft ,11 in |
10 ft |
9 ft ,11 in x 10 ft |
|
Basement |
Bedroom |
10 ft ,10 in |
9 ft ,10 in |
10 ft ,10 in x 9 ft ,10 in |
|
Basement |
2pc Bathroom |
|
|
Measurements not available |
|
Main Level |
Foyer |
3 ft ,10 in |
6 ft ,5 in |
3 ft ,10 in x 6 ft ,5 in |
|
Main Level |
Living Room |
18 ft ,2 in |
13 ft ,8 in |
18 ft ,2 in x 13 ft ,8 in |
|
Main Level |
Kitchen |
10 ft ,1 in |
13 ft ,8 in |
10 ft ,1 in x 13 ft ,8 in |
|
Main Level |
Primary Bedroom |
8 ft ,6 in |
13 ft ,8 in |
8 ft ,6 in x 13 ft ,8 in |
|
Main Level |
4pc Bathroom |
|
|
Measurements not available |
|
Main Level |
Bedroom |
11 ft ,4 in |
9 ft ,4 in |
11 ft ,4 in x 9 ft ,4 in |
|
Main Level |
Bedroom |
8 ft ,7 in |
13 ft ,8 in |
8 ft ,7 in x 13 ft ,8 in |
|
Main Level |
2pc Bathroom |
|
|
Measurements not available |
|
Main Level |
Laundry Room |
5 ft ,8 in |
3 ft ,2 in |
5 ft ,8 in x 3 ft ,2 in |
https://www.realtor.ca/real-estate/28096325/4608-redonda-ave-powell-river


