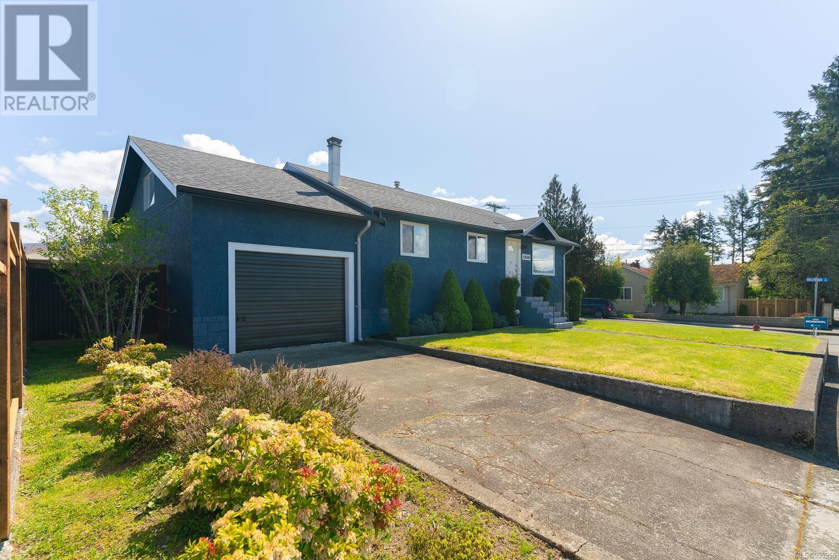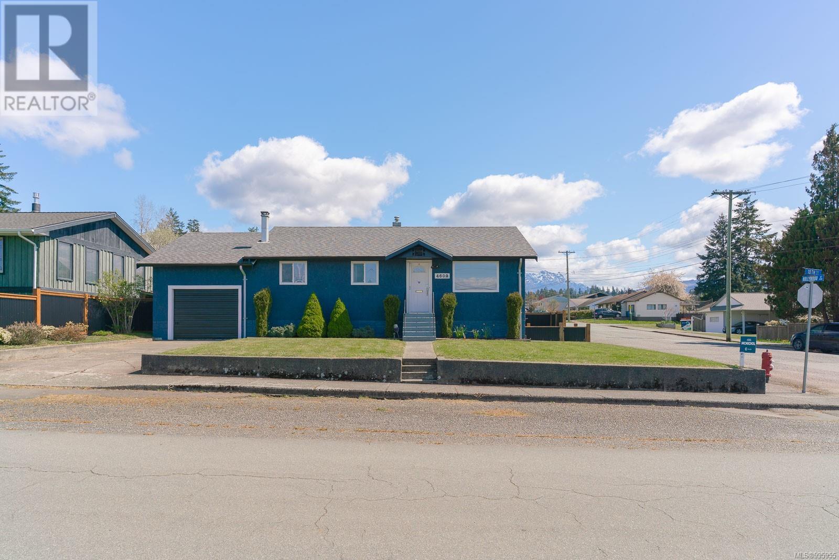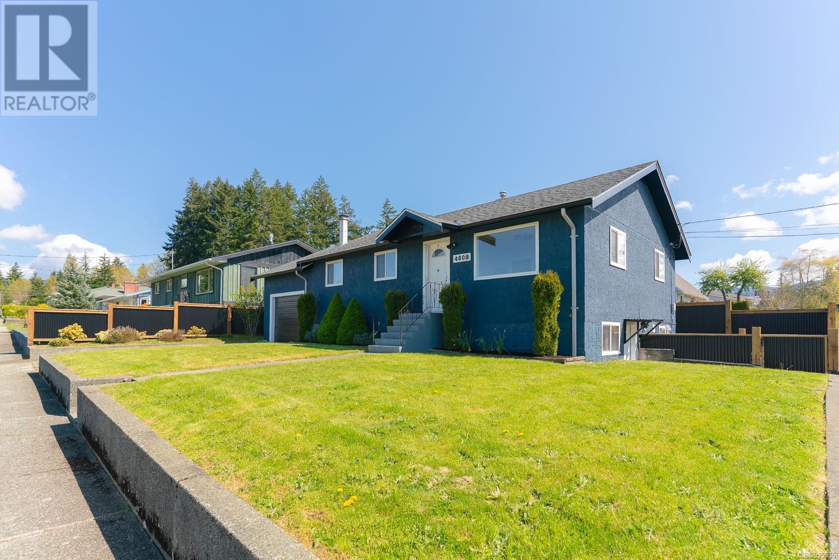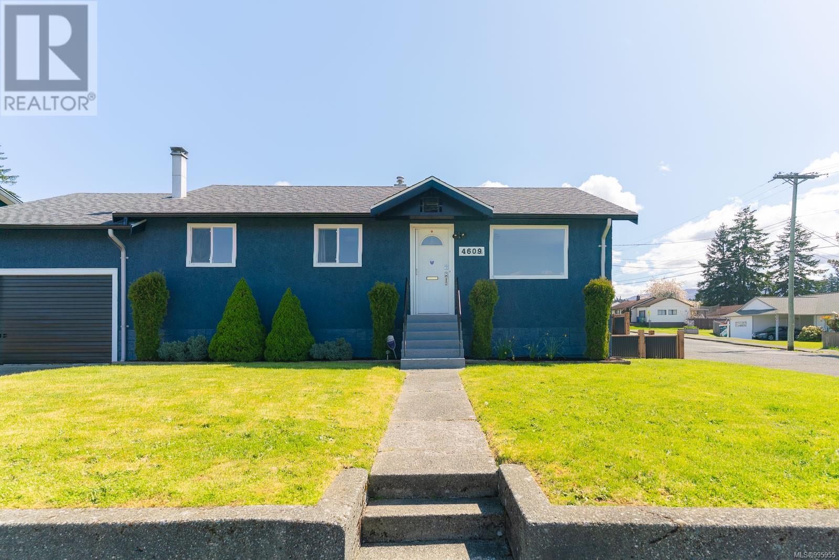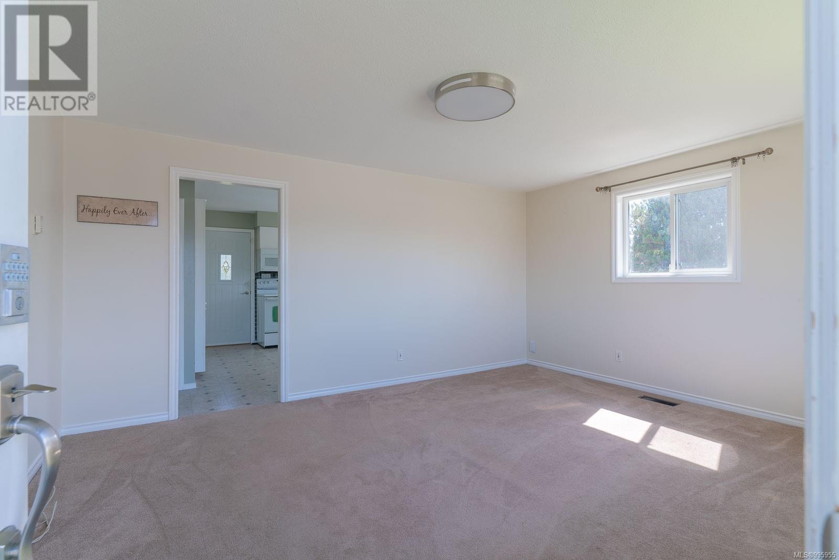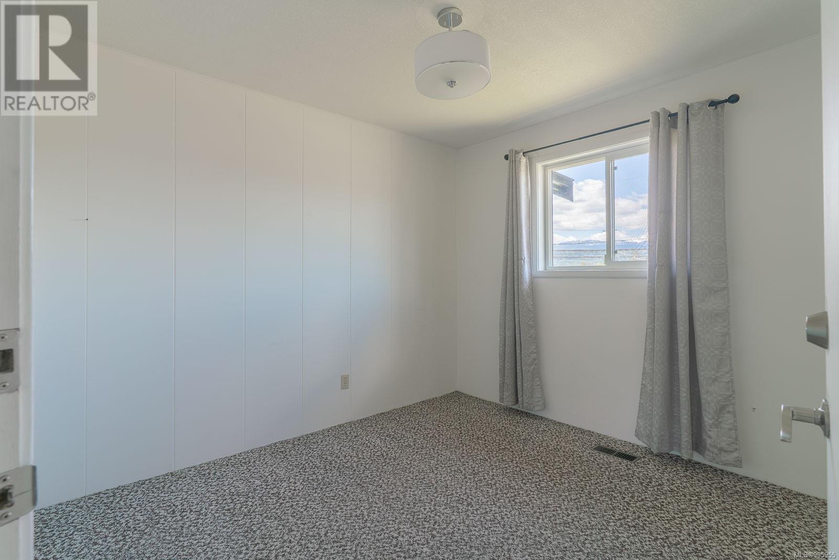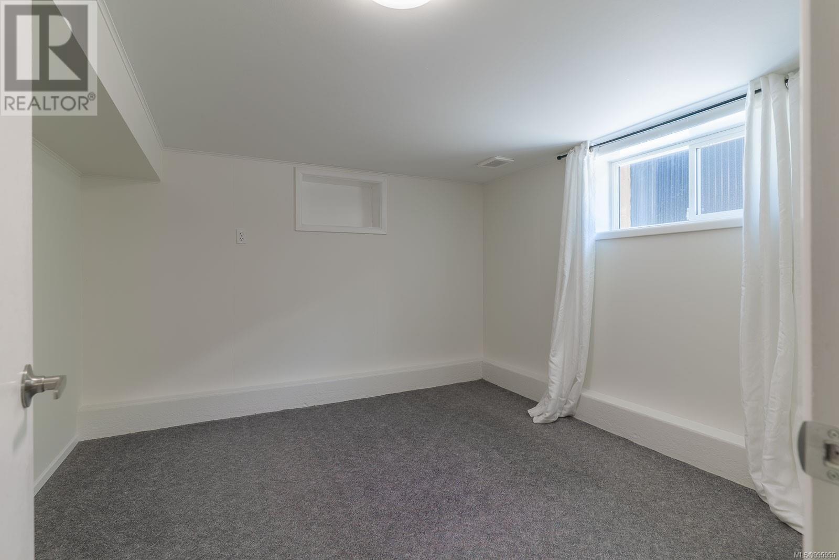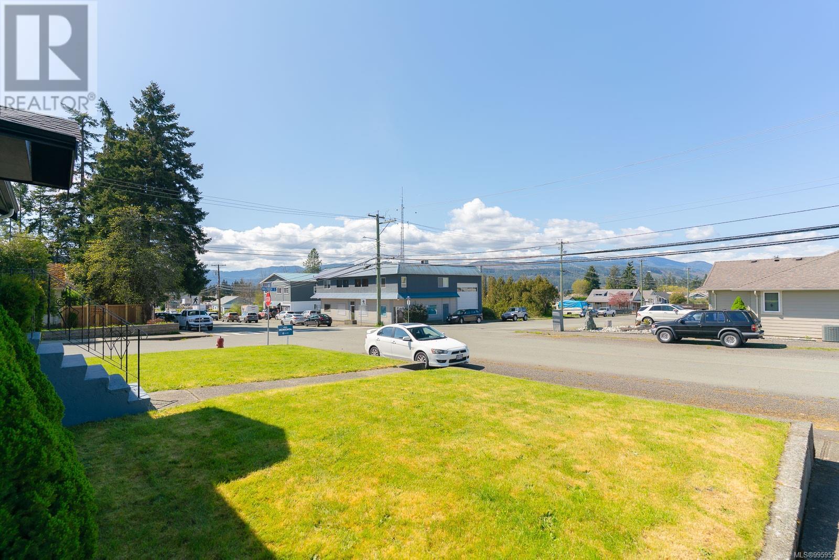5 Bedroom
2 Bathroom
1,897 ft2
Fireplace
None
$519,900
Welcome to this versatile property located in the heart of Port Alberni, offering a perfect blend of comfort and convenience. The upper level features a bright and functional layout with three bedrooms and one bathroom, while the fully finished lower level presents a two-bedroom, one-bathroom in-law suite with its own separate patio area—ideal for extended family or additional rental income. The home also boasts attic storage space above the garage, providing plenty of room for seasonal items and extra belongings. Situated close to shopping, schools, parks, and other essential amenities, this property is a fantastic opportunity for investors or those seeking a multi-generational living arrangement (id:46156)
Property Details
|
MLS® Number
|
995955 |
|
Property Type
|
Single Family |
|
Neigbourhood
|
Port Alberni |
|
Features
|
Corner Site |
|
Parking Space Total
|
4 |
Building
|
Bathroom Total
|
2 |
|
Bedrooms Total
|
5 |
|
Constructed Date
|
1958 |
|
Cooling Type
|
None |
|
Fireplace Present
|
Yes |
|
Fireplace Total
|
1 |
|
Heating Fuel
|
Natural Gas |
|
Size Interior
|
1,897 Ft2 |
|
Total Finished Area
|
1897 Sqft |
|
Type
|
House |
Land
|
Access Type
|
Road Access |
|
Acreage
|
No |
|
Size Irregular
|
4201 |
|
Size Total
|
4201 Sqft |
|
Size Total Text
|
4201 Sqft |
|
Zoning Type
|
Residential |
Rooms
| Level |
Type |
Length |
Width |
Dimensions |
|
Lower Level |
Bathroom |
|
|
3-Piece |
|
Lower Level |
Laundry Room |
|
|
17'11 x 6'0 |
|
Lower Level |
Kitchen |
|
|
13'4 x 6'4 |
|
Lower Level |
Bedroom |
|
|
12'6 x 7'11 |
|
Lower Level |
Living Room/dining Room |
|
|
22'2 x 13'9 |
|
Lower Level |
Bedroom |
|
|
11'1 x 11'5 |
|
Main Level |
Kitchen |
|
|
13'6 x 12'5 |
|
Main Level |
Living Room |
|
|
15'9 x 12'8 |
|
Main Level |
Bathroom |
|
|
4-Piece |
|
Main Level |
Bedroom |
|
|
9'3 x 10'3 |
|
Main Level |
Bedroom |
|
|
9'5 x 11'2 |
|
Main Level |
Bedroom |
|
|
10'3 x 11'7 |
https://www.realtor.ca/real-estate/28245648/4609-10th-ave-port-alberni-port-alberni


