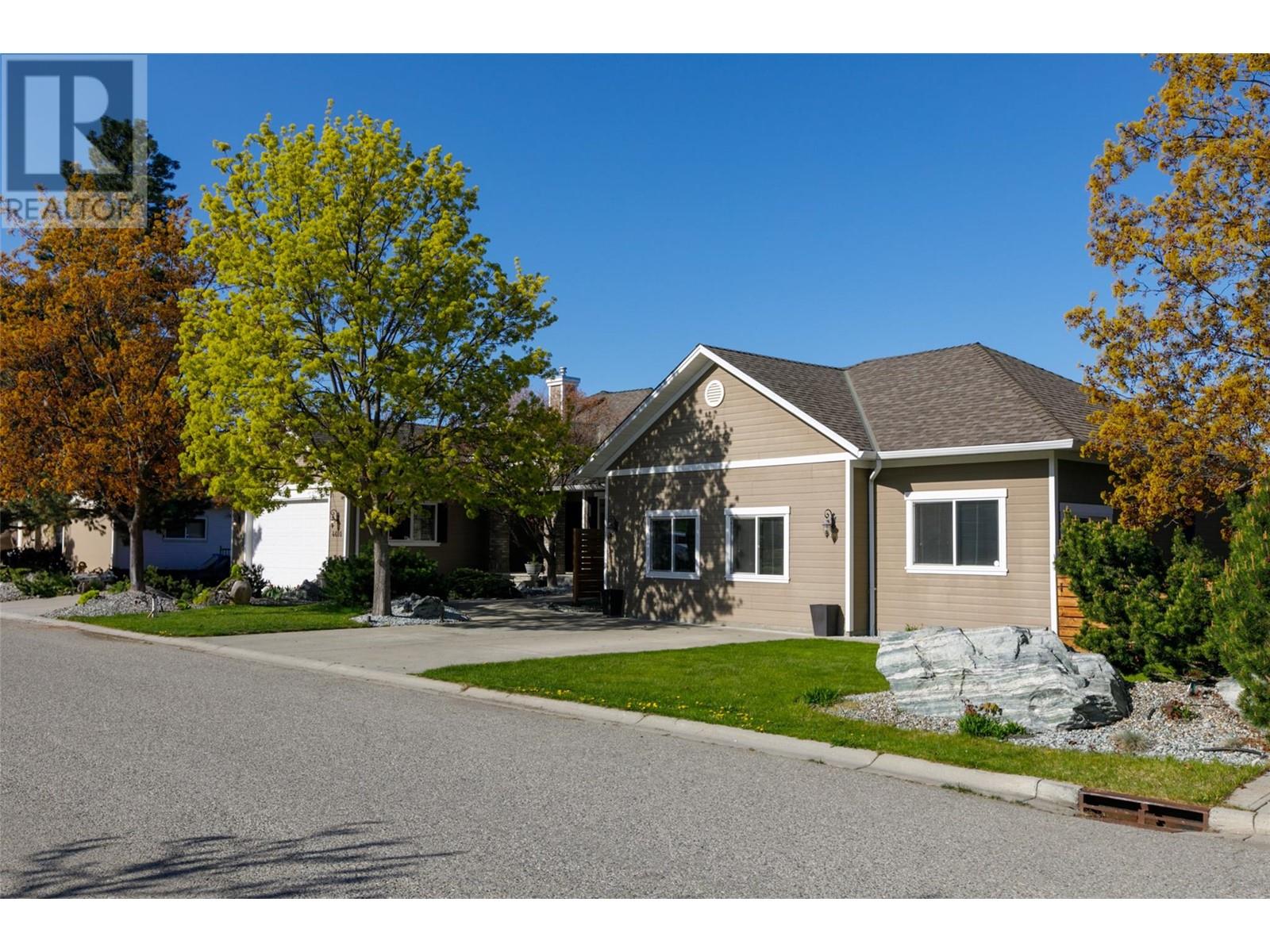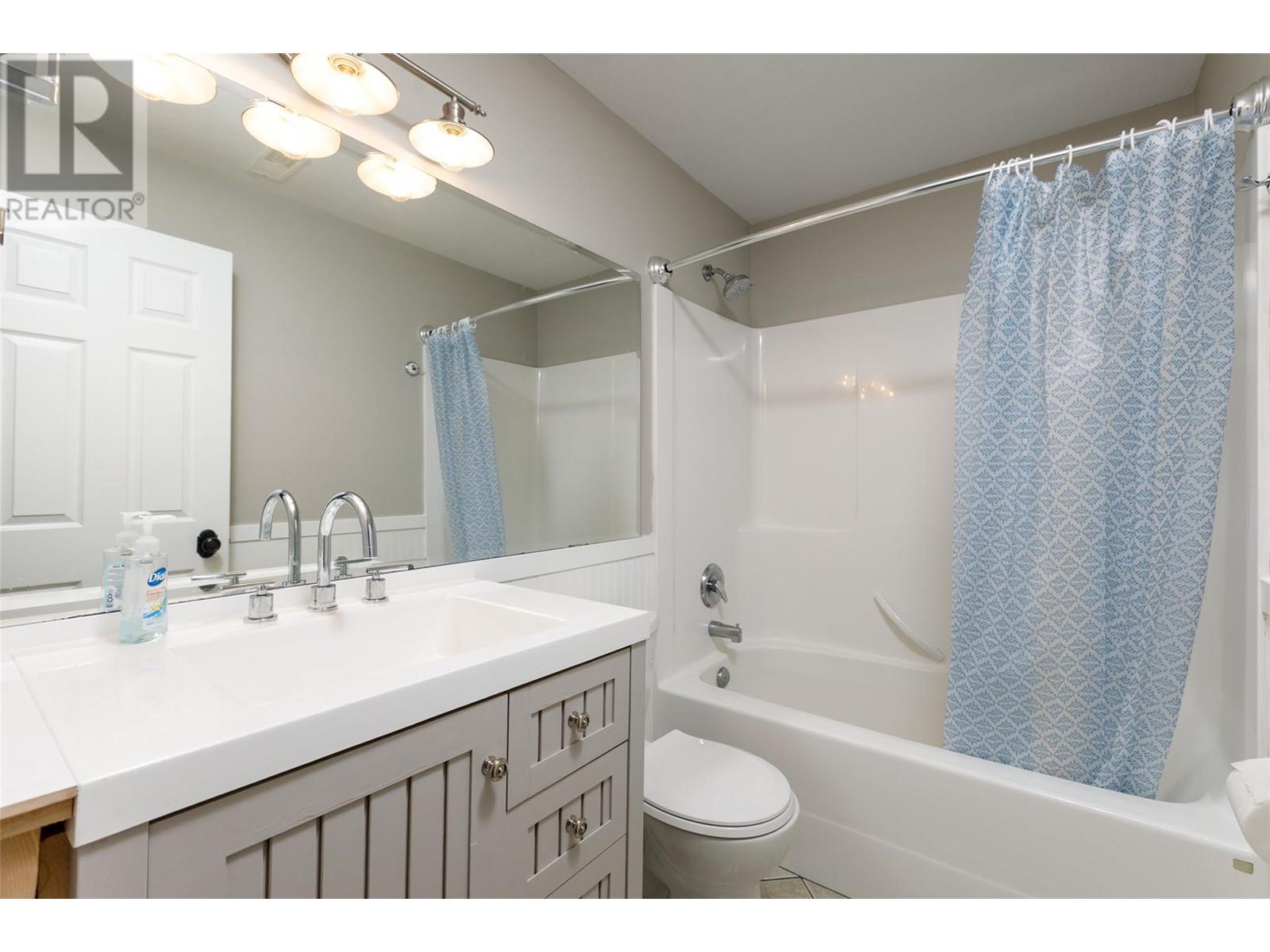6 Bedroom
4 Bathroom
4,414 ft2
Ranch
Fireplace
Central Air Conditioning
In Floor Heating, Forced Air, See Remarks
Underground Sprinkler
$1,645,000
Location, Luxury & Livability – Welcome to Crawford Rancher! Don’t miss this rare opportunity to own in the prestigious Crawford Estates, where comfort meets flexibility in this beautifully upgraded executive walkout rancher. Designed for income producing or multi-generational living in mind, this home features a private in-law suite with its own entrance, kitchen, living room, bedroom, den, laundry, and bath — perfect for extended family, assisted living needs or mortgage helper. The main living area stuns with a Carolyn Walsh-designed gourmet kitchen, stainless steel appliances, and seamless flow into cozy indoor spaces and serene outdoor entertaining areas. Enjoy oak hardwood flooring, a charming stone fireplace, and a spacious layout that’s both accessible and adaptable. Downstairs, an oversized rec room is currently gym focused but can easily be converted into a spacious family room or an additional extra in-law suite capped and ready for easy hook up. The landscaped, fenced yard is pool-ready, while dual driveways provide ample parking for an RV or boat. With Crawford’s hiking/biking trails nearby and only 12 minutes to Orchard Park Mall, this home blends tranquility with urban convenience. Schedule your private showing today and experience the lifestyle Crawford Estates has to offer! (id:46156)
Property Details
|
MLS® Number
|
10344405 |
|
Property Type
|
Single Family |
|
Neigbourhood
|
Crawford Estates |
|
Features
|
Wheelchair Access |
|
Parking Space Total
|
7 |
|
View Type
|
Mountain View |
Building
|
Bathroom Total
|
4 |
|
Bedrooms Total
|
6 |
|
Architectural Style
|
Ranch |
|
Basement Type
|
Full |
|
Constructed Date
|
1998 |
|
Construction Style Attachment
|
Detached |
|
Cooling Type
|
Central Air Conditioning |
|
Exterior Finish
|
Brick, Other |
|
Fire Protection
|
Security System |
|
Fireplace Fuel
|
Gas |
|
Fireplace Present
|
Yes |
|
Fireplace Type
|
Unknown |
|
Flooring Type
|
Carpeted, Ceramic Tile, Hardwood, Laminate |
|
Heating Type
|
In Floor Heating, Forced Air, See Remarks |
|
Roof Material
|
Asphalt Shingle |
|
Roof Style
|
Unknown |
|
Stories Total
|
2 |
|
Size Interior
|
4,414 Ft2 |
|
Type
|
House |
|
Utility Water
|
Municipal Water |
Parking
|
See Remarks
|
|
|
Attached Garage
|
2 |
Land
|
Acreage
|
No |
|
Fence Type
|
Fence |
|
Landscape Features
|
Underground Sprinkler |
|
Sewer
|
Septic Tank |
|
Size Frontage
|
132 Ft |
|
Size Irregular
|
0.39 |
|
Size Total
|
0.39 Ac|under 1 Acre |
|
Size Total Text
|
0.39 Ac|under 1 Acre |
|
Zoning Type
|
Single Family Dwelling |
Rooms
| Level |
Type |
Length |
Width |
Dimensions |
|
Lower Level |
Full Bathroom |
|
|
Measurements not available |
|
Lower Level |
Den |
|
|
12' x 9' |
|
Lower Level |
Other |
|
|
12' x 11'7'' |
|
Lower Level |
Gym |
|
|
23'4'' x 14'6'' |
|
Lower Level |
Bedroom |
|
|
20' x 16' |
|
Lower Level |
Bedroom |
|
|
11'9'' x 10' |
|
Lower Level |
Storage |
|
|
12' x 8' |
|
Lower Level |
Laundry Room |
|
|
4'9'' x 11' |
|
Lower Level |
Other |
|
|
21' x 12' |
|
Main Level |
Foyer |
|
|
8' x 9' |
|
Main Level |
Living Room |
|
|
14' x 17' |
|
Main Level |
Dining Room |
|
|
13' x 13' |
|
Main Level |
Kitchen |
|
|
12' x 12' |
|
Main Level |
Family Room |
|
|
21' x 3' |
|
Main Level |
Primary Bedroom |
|
|
11' x 15' |
|
Main Level |
Full Ensuite Bathroom |
|
|
10' x 6' |
|
Main Level |
Bedroom |
|
|
11'6'' x 10'4'' |
|
Main Level |
Bedroom |
|
|
11'6'' x 10'4'' |
|
Main Level |
Full Bathroom |
|
|
8'8'' x 5' |
|
Additional Accommodation |
Full Bathroom |
|
|
9' x 8'4'' |
|
Additional Accommodation |
Primary Bedroom |
|
|
10' x 13' |
|
Additional Accommodation |
Other |
|
|
9' x 9' |
|
Additional Accommodation |
Living Room |
|
|
11' x 15' |
|
Additional Accommodation |
Kitchen |
|
|
9' x 9'6'' |
Utilities
|
Electricity
|
Available |
|
Natural Gas
|
Available |
|
Telephone
|
Available |
|
Sewer
|
Not Available |
|
Water
|
Available |
https://www.realtor.ca/real-estate/28206001/4610-crawford-court-kelowna-crawford-estates

























































