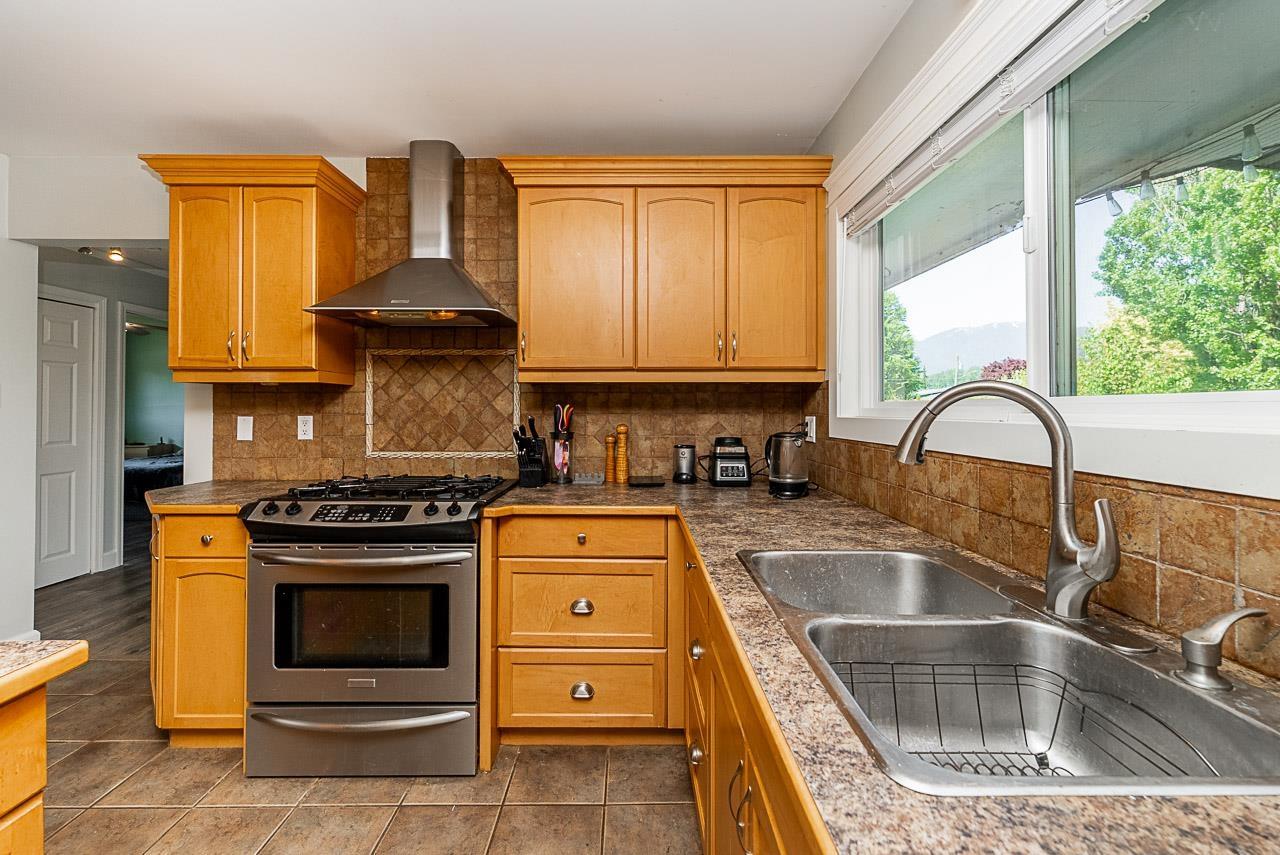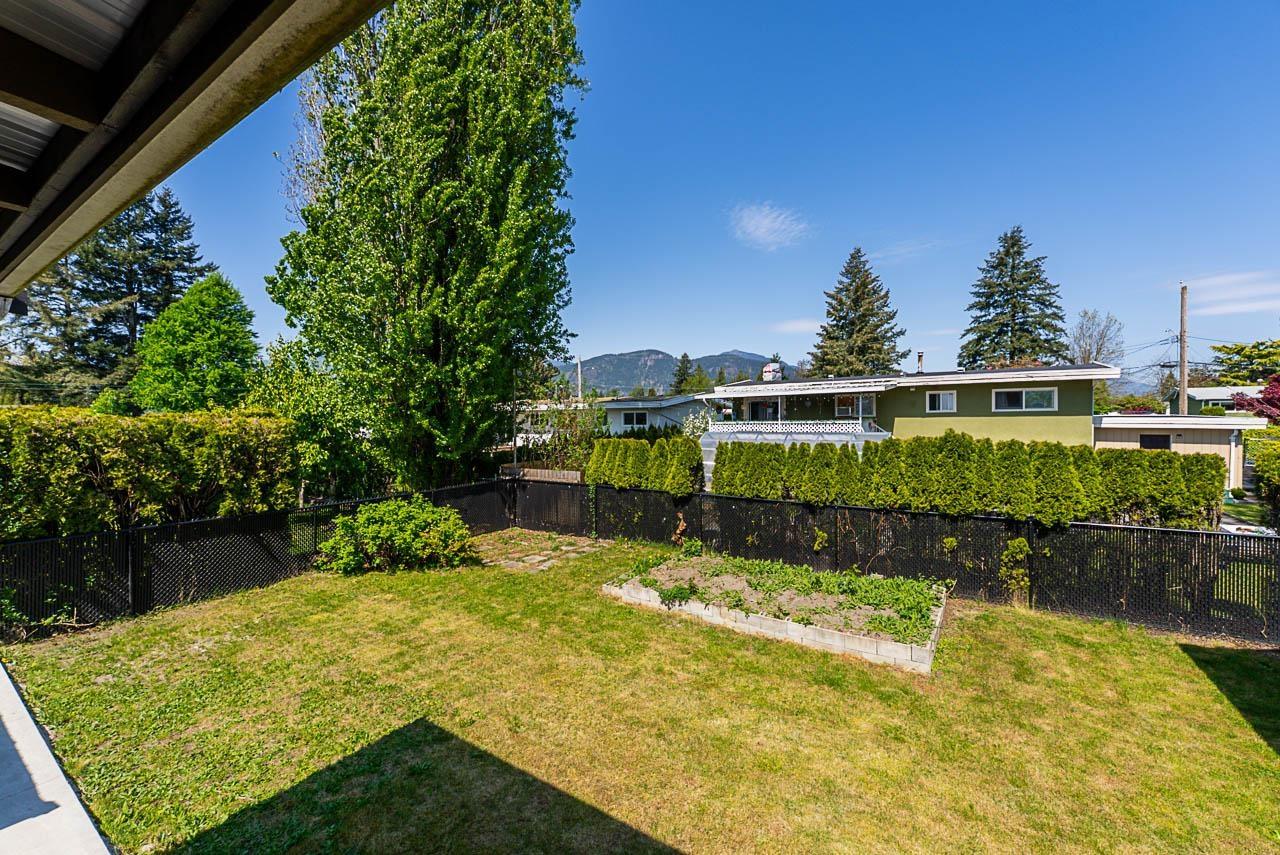46105 Avalon Avenue, Fairfield Island Chilliwack, British Columbia V2P 3P8
$969,900
Fairfield Island Beauty with Shop, Hot Tub & Room to Park! Set in a quiet, family friendly neighborhood, this home has it all "” comfort, space & great value. This 4 bdrm, 2 ba gem blends modern comfort with practical upgrades & plenty of space inside and out. Step inside to wide plank laminate flooring & a bright, welcoming layout with 2 bedrooms up & 2 more down. Major updates include a new roof (2010) and high-efficiency furnace with A/C (2021), keeping you cozy year-round. Outside, relax or entertain on the massive covered deck, then unwind in the hot tub. The 100 amp detached shop is ideal for hobbies, storage, or projects, complete with built-in shelving and a workbench. With a carport & space for 5+ vehicles, parking is a breeze. Don't miss the chance to make this treasure your own! * PREC - Personal Real Estate Corporation (id:46156)
Open House
This property has open houses!
2:00 pm
Ends at:4:00 pm
2:00 pm
Ends at:4:00 pm
Property Details
| MLS® Number | R2994532 |
| Property Type | Single Family |
Building
| Bathroom Total | 2 |
| Bedrooms Total | 4 |
| Architectural Style | Split Level Entry |
| Basement Development | Finished |
| Basement Type | Unknown (finished) |
| Constructed Date | 1968 |
| Construction Style Attachment | Detached |
| Fireplace Present | Yes |
| Fireplace Total | 2 |
| Heating Fuel | Natural Gas |
| Heating Type | Forced Air, Heat Pump |
| Stories Total | 2 |
| Size Interior | 2,276 Ft2 |
| Type | House |
Parking
| Open | |
| R V |
Land
| Acreage | No |
| Size Frontage | 75 Ft |
| Size Irregular | 9104 |
| Size Total | 9104 Sqft |
| Size Total Text | 9104 Sqft |
Rooms
| Level | Type | Length | Width | Dimensions |
|---|---|---|---|---|
| Lower Level | Recreational, Games Room | 11 ft ,1 in | 12 ft ,1 in | 11 ft ,1 in x 12 ft ,1 in |
| Lower Level | Bedroom 4 | 9 ft ,7 in | 10 ft | 9 ft ,7 in x 10 ft |
| Lower Level | Bedroom 5 | 11 ft ,8 in | 15 ft ,1 in | 11 ft ,8 in x 15 ft ,1 in |
| Lower Level | Laundry Room | 11 ft ,9 in | 7 ft ,9 in | 11 ft ,9 in x 7 ft ,9 in |
| Lower Level | Flex Space | 7 ft ,7 in | 5 ft ,1 in | 7 ft ,7 in x 5 ft ,1 in |
| Main Level | Bedroom 2 | 12 ft ,4 in | 12 ft ,1 in | 12 ft ,4 in x 12 ft ,1 in |
| Main Level | Bedroom 3 | 9 ft ,7 in | 12 ft ,5 in | 9 ft ,7 in x 12 ft ,5 in |
| Main Level | Living Room | 19 ft ,6 in | 13 ft ,5 in | 19 ft ,6 in x 13 ft ,5 in |
| Main Level | Dining Room | 11 ft ,1 in | 12 ft ,5 in | 11 ft ,1 in x 12 ft ,5 in |
| Main Level | Kitchen | 9 ft ,9 in | 12 ft ,5 in | 9 ft ,9 in x 12 ft ,5 in |
https://www.realtor.ca/real-estate/28224559/46105-avalon-avenue-fairfield-island-chilliwack














































