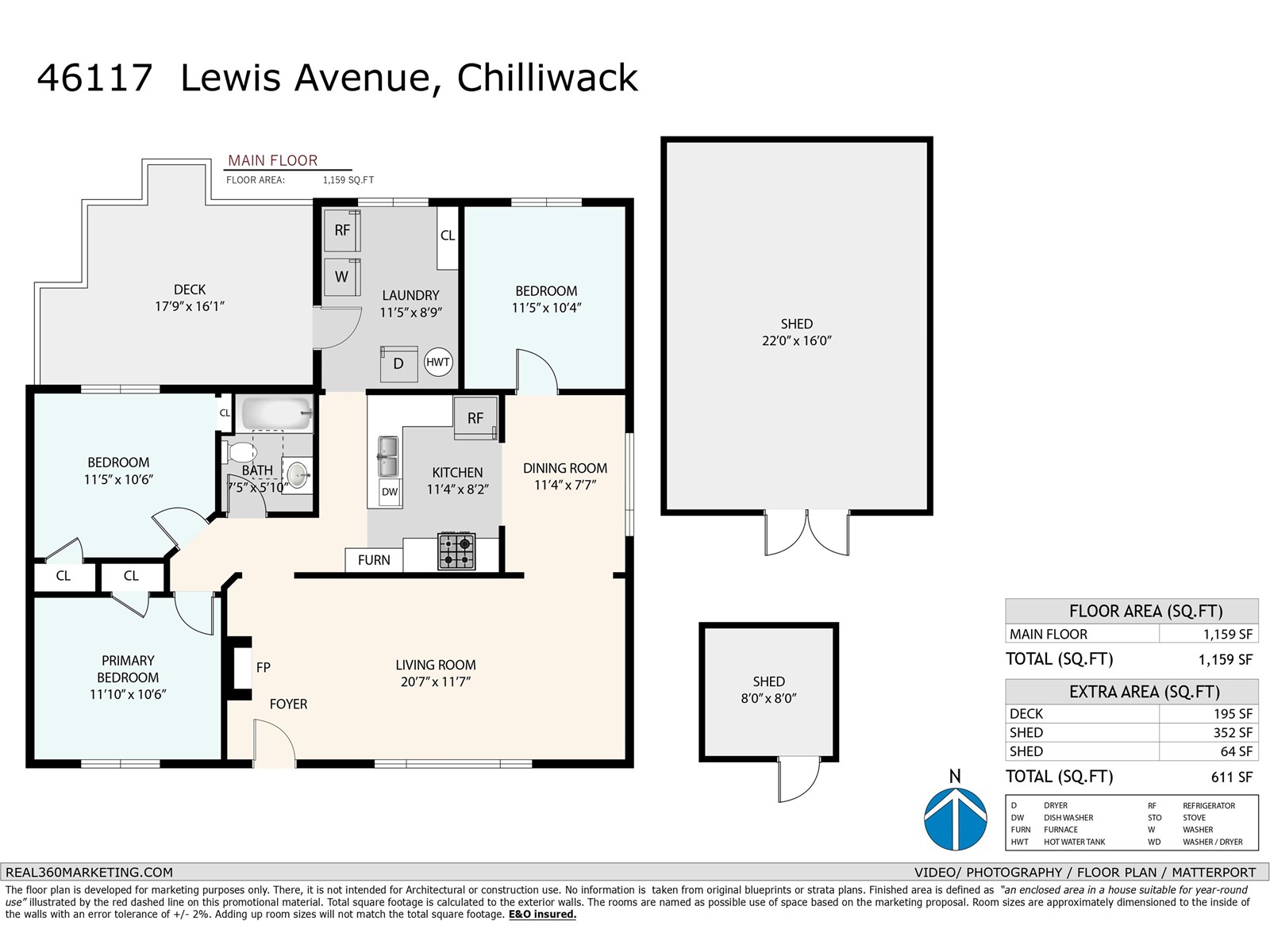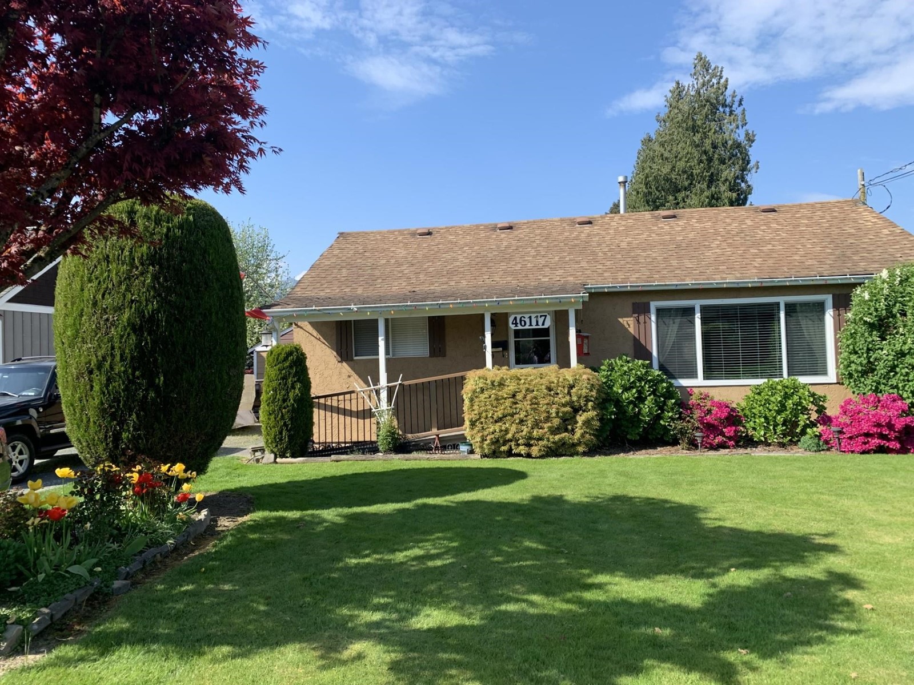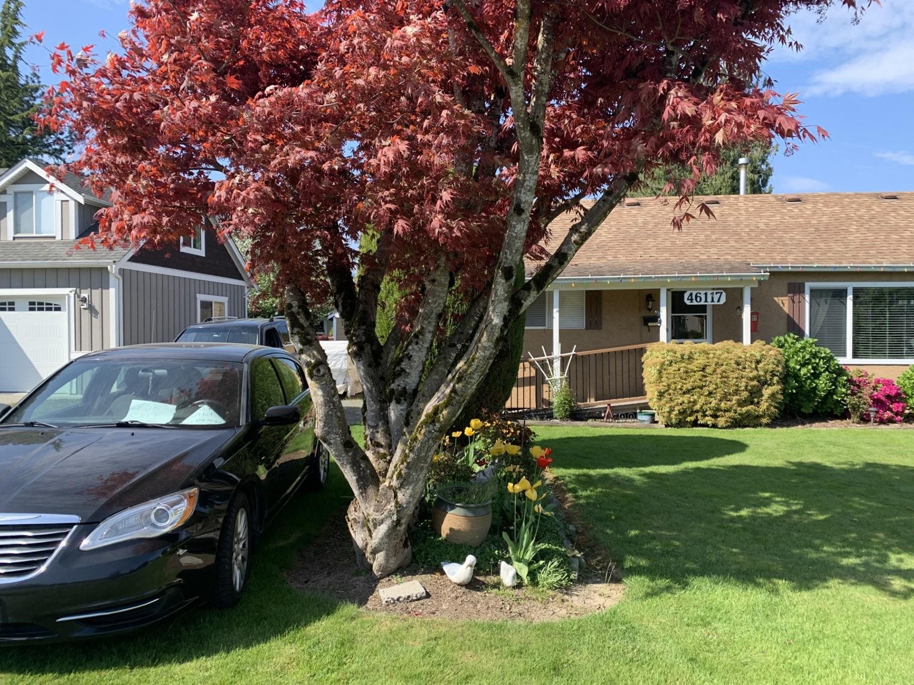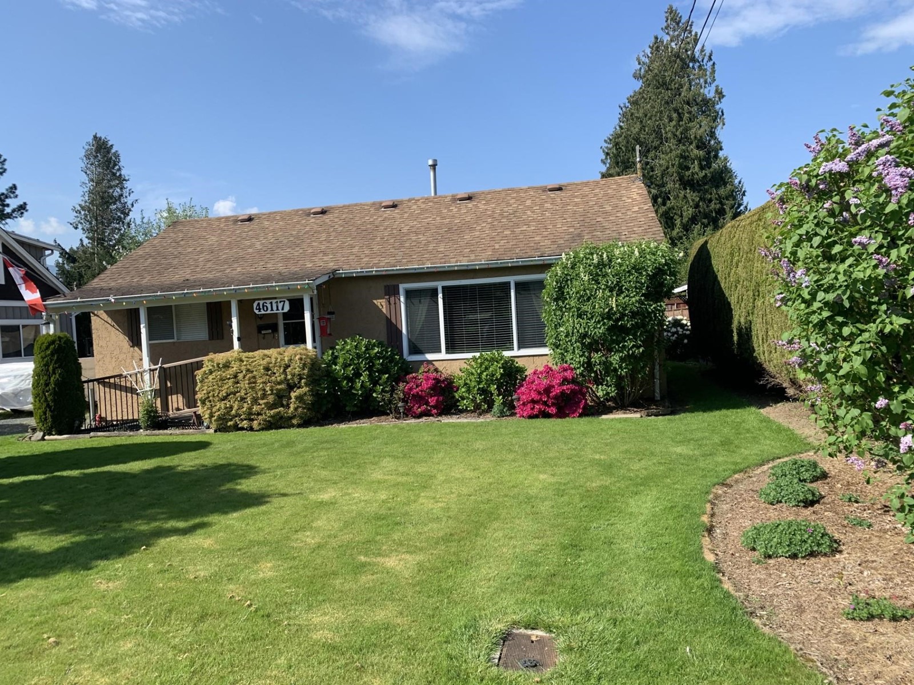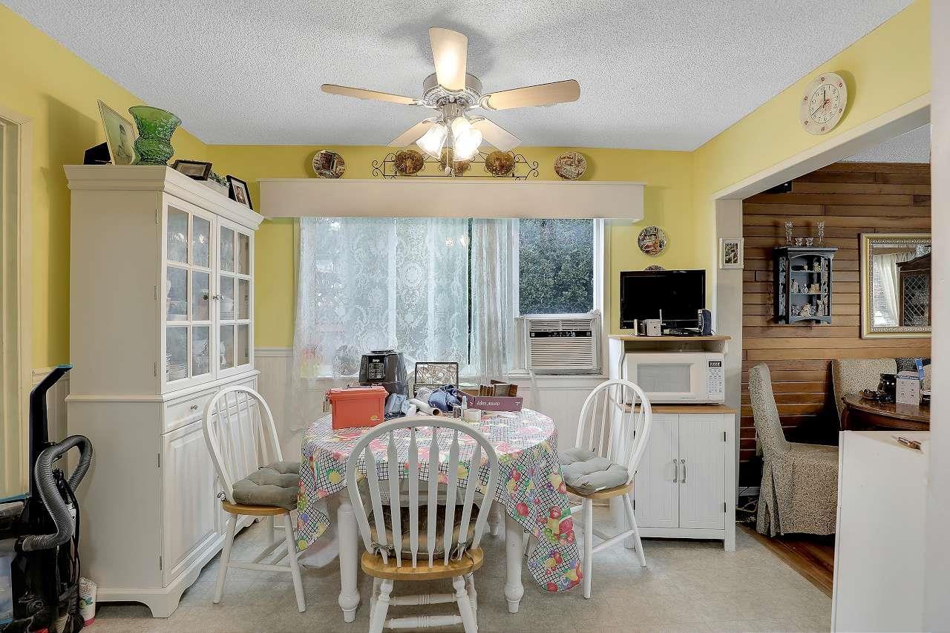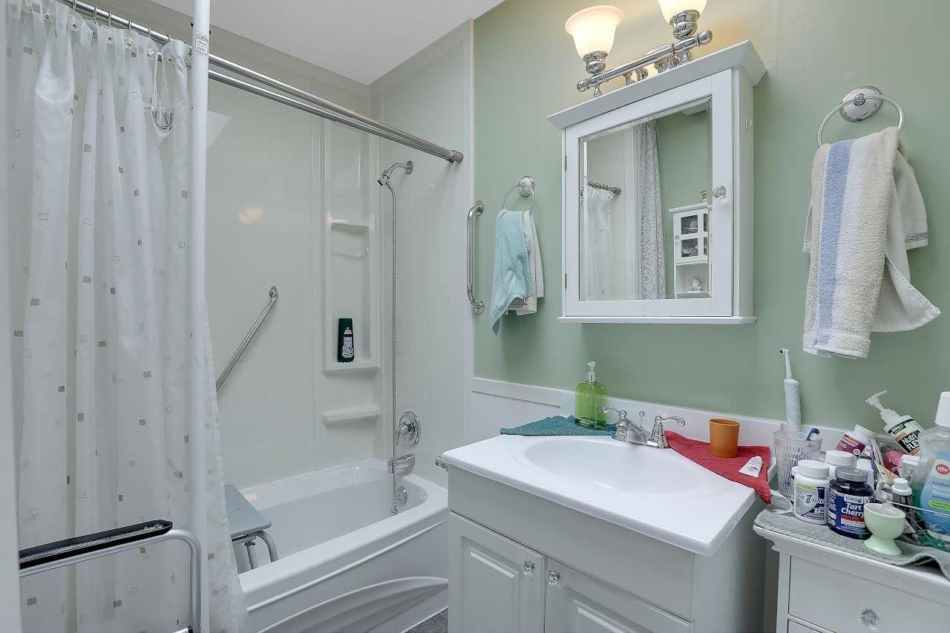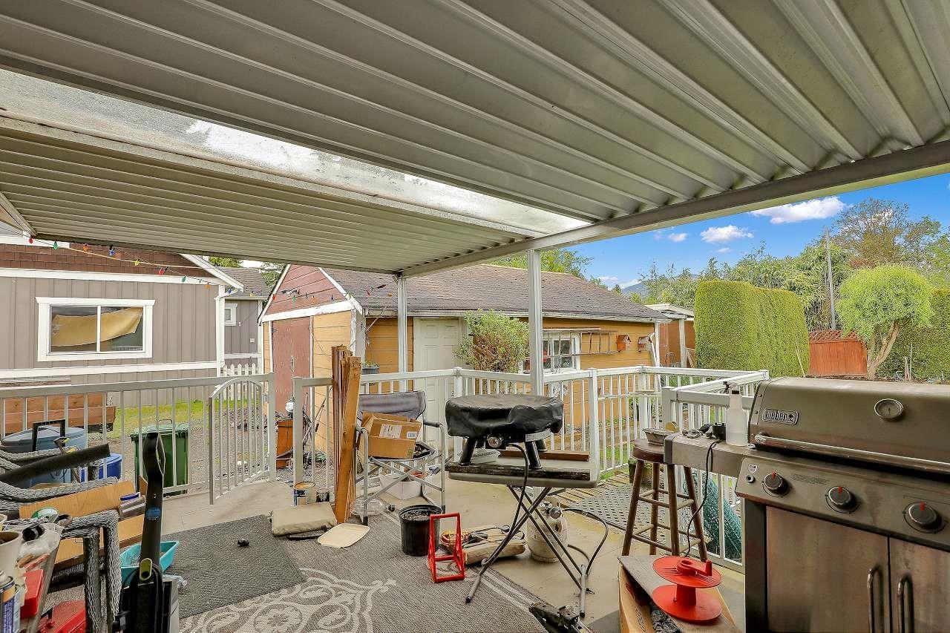3 Bedroom
1 Bathroom
1,140 ft2
Ranch
Forced Air
$939,000
8304 sq. Feet Lot , Your one level No stair dream Ends Here, This well kept 3 bedroom Rancher , with 1 full bath , rancher sits on generous size lot with future potential close Shopping Centre .Both Levels of school Easy access to highway one , Recreation Centre, Library .Very quiet Street , Home have Separate Garage Can be used As Workshop. It's also Garden Lovers Delite in the Backyard Grow your Fresh Vegetables .Huge patio to sit outside and relax, BBQ. wheel Chair Accessible , close to variety of Restaurant. Book your appointment for personal TOUR. (id:46156)
Property Details
|
MLS® Number
|
R2994897 |
|
Property Type
|
Single Family |
|
Storage Type
|
Storage |
Building
|
Bathroom Total
|
1 |
|
Bedrooms Total
|
3 |
|
Appliances
|
Refrigerator, Stove |
|
Architectural Style
|
Ranch |
|
Basement Type
|
None |
|
Constructed Date
|
1945 |
|
Construction Style Attachment
|
Detached |
|
Heating Type
|
Forced Air |
|
Stories Total
|
1 |
|
Size Interior
|
1,140 Ft2 |
|
Type
|
House |
Parking
Land
|
Acreage
|
No |
|
Size Depth
|
124 Ft |
|
Size Frontage
|
67 Ft |
|
Size Irregular
|
8308 |
|
Size Total
|
8308 Sqft |
|
Size Total Text
|
8308 Sqft |
Rooms
| Level |
Type |
Length |
Width |
Dimensions |
|
Main Level |
Living Room |
14 ft ,3 in |
25 ft ,9 in |
14 ft ,3 in x 25 ft ,9 in |
|
Main Level |
Dining Room |
7 ft ,5 in |
11 ft ,6 in |
7 ft ,5 in x 11 ft ,6 in |
|
Main Level |
Kitchen |
11 ft ,1 in |
11 ft ,2 in |
11 ft ,1 in x 11 ft ,2 in |
|
Main Level |
Primary Bedroom |
10 ft ,2 in |
11 ft ,2 in |
10 ft ,2 in x 11 ft ,2 in |
|
Main Level |
Bedroom 2 |
10 ft ,1 in |
11 ft ,4 in |
10 ft ,1 in x 11 ft ,4 in |
|
Main Level |
Bedroom 3 |
10 ft ,4 in |
11 ft ,4 in |
10 ft ,4 in x 11 ft ,4 in |
https://www.realtor.ca/real-estate/28225465/46117-lewis-avenue-chilliwack-proper-east-chilliwack


