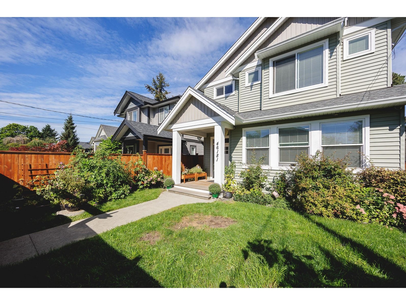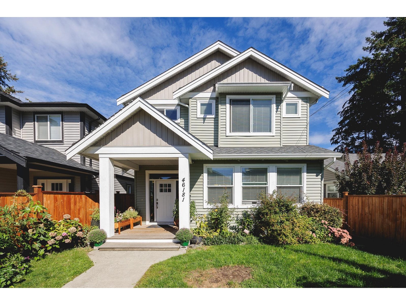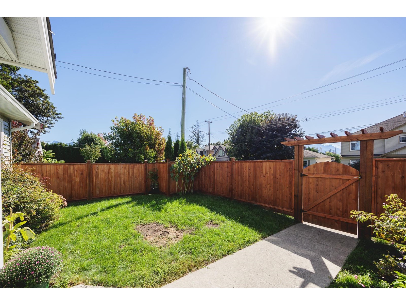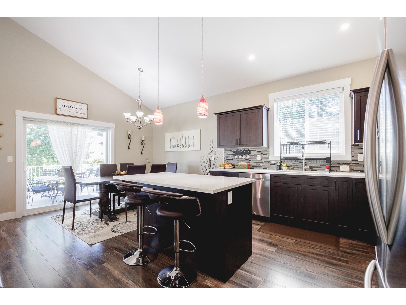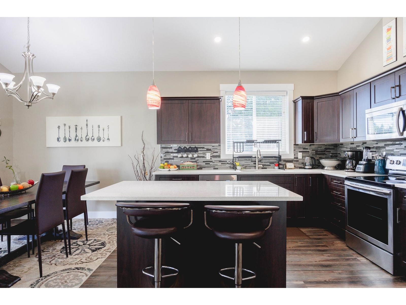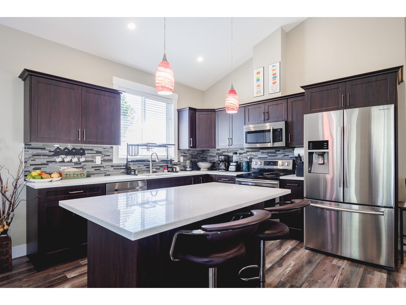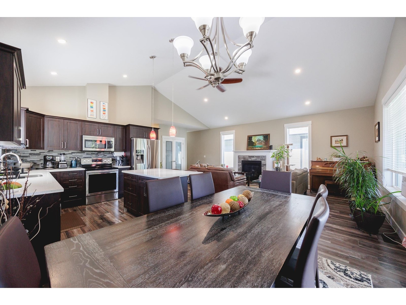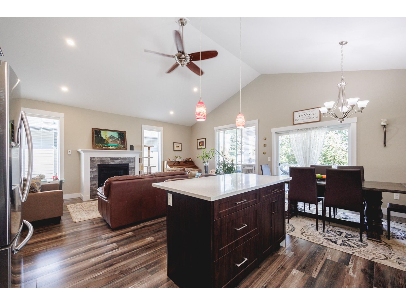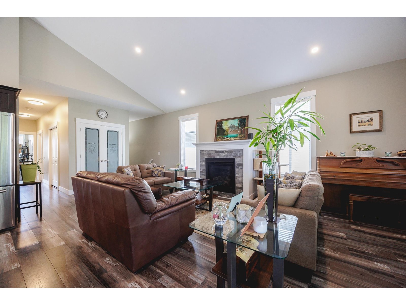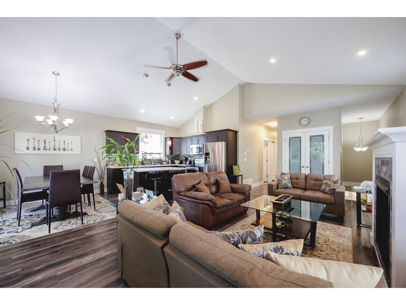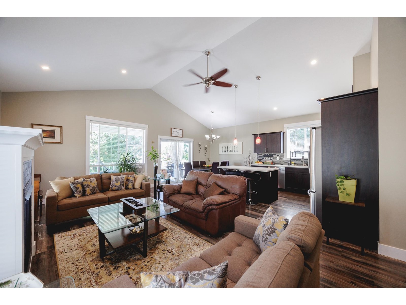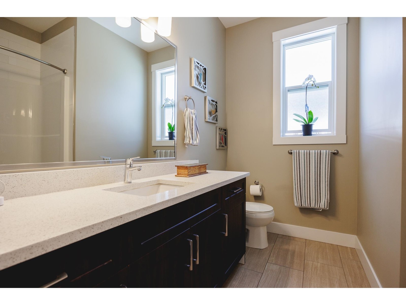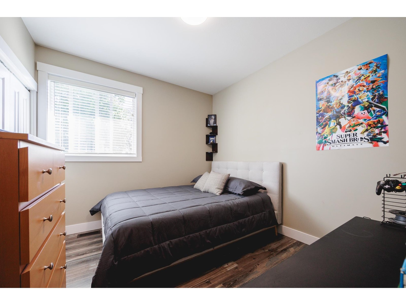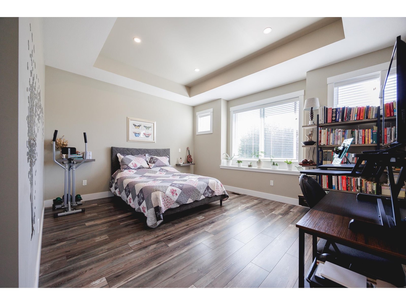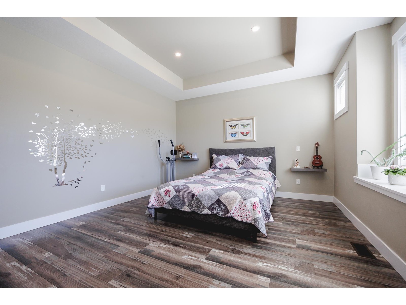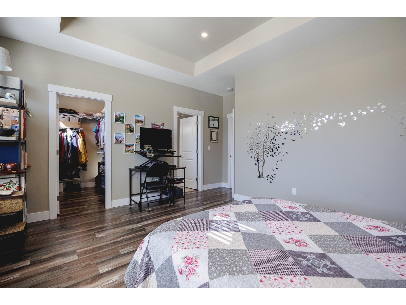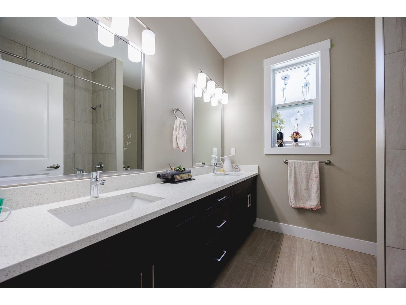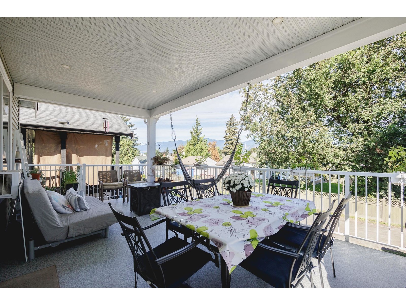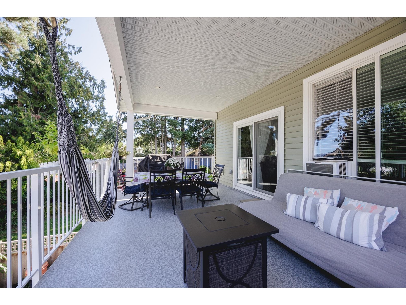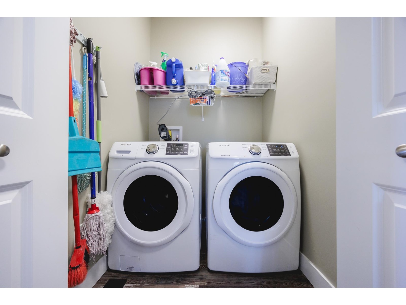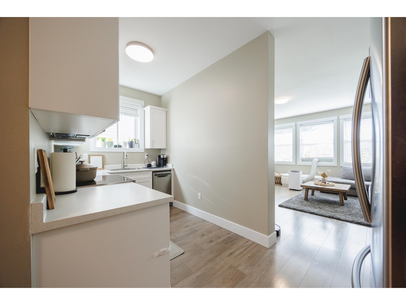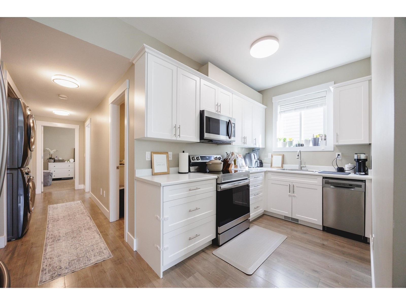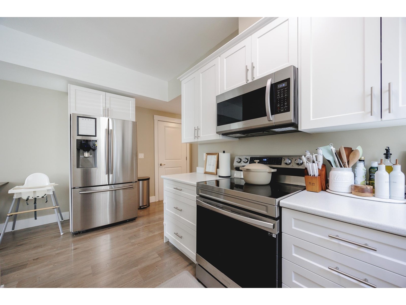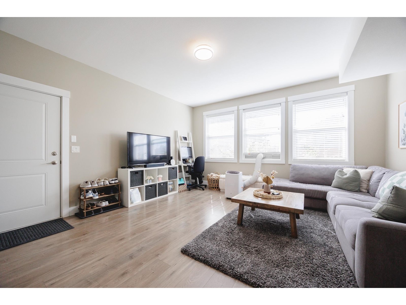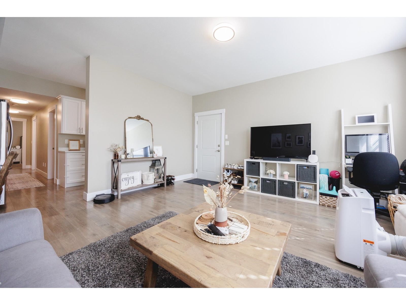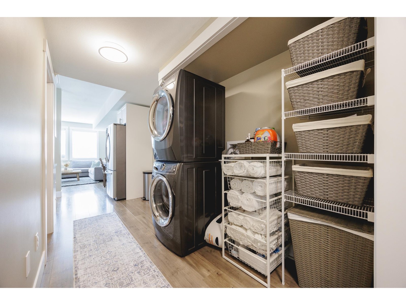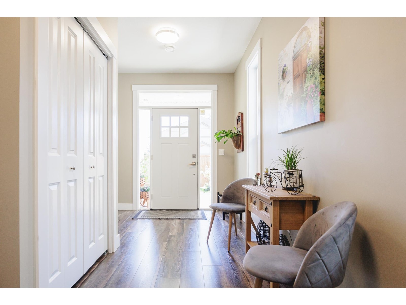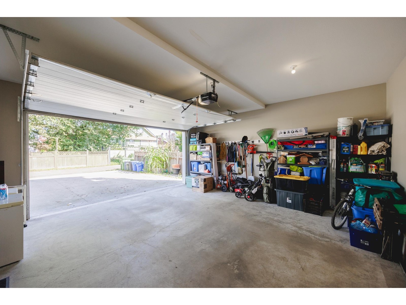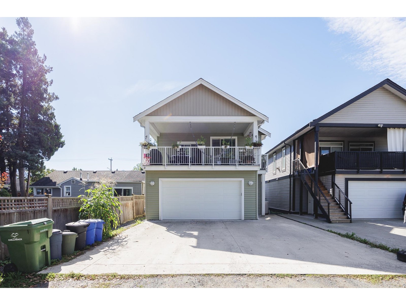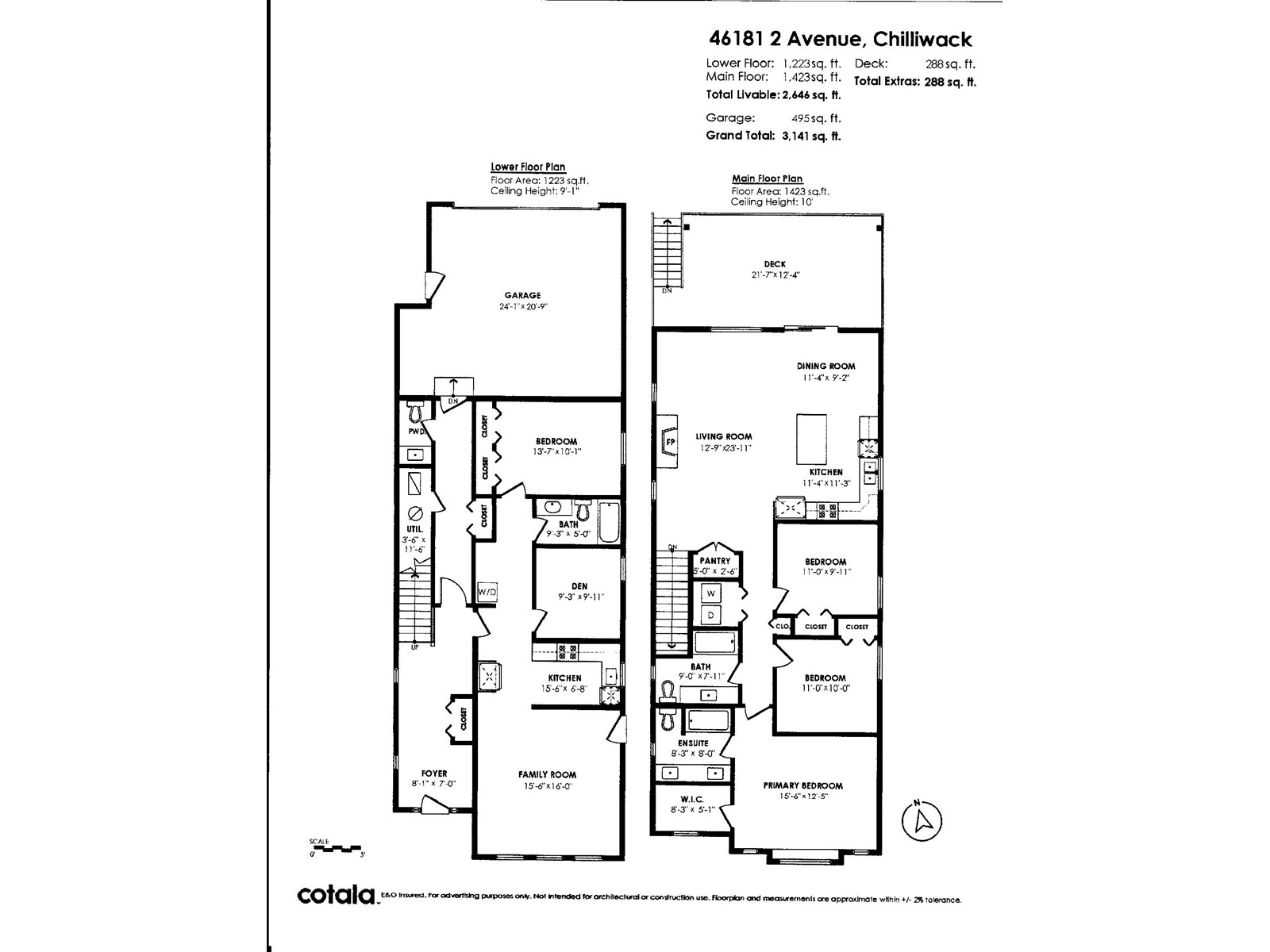5 Bedroom
4 Bathroom
2,646 ft2
Basement Entry
Fireplace
Forced Air
$949,900
Extremely well kept, beautifully finished home built in 2019, with a 2 BEDROOM IN-LAW SUITE. Featuring modern finishes and open concept on the main floor including stainless steel appliances, island, gas fireplace, and jumbo covered deck off the back of the home. Primary bedroom with large l walk-in-closet, 5 piece ensuite plus an additional 2 bedrooms. Lower floor has a large fully self contained 2 bedroom suite (2nd bedroom does not have closet) with separate entrance which makes for an EXCELLENT REVENUE GENERATOR. Generous sized double garage with lane access and open parking for an additional 2 vehicles and RV. Fully fenced yard and beautiful garden area off of front of home. Minutes to District 1881, all levels of shopping, recreation and schools. This home shows as new. (id:46156)
Property Details
|
MLS® Number
|
R3003682 |
|
Property Type
|
Single Family |
|
View Type
|
Mountain View |
Building
|
Bathroom Total
|
4 |
|
Bedrooms Total
|
5 |
|
Appliances
|
Washer, Dryer, Refrigerator, Stove, Dishwasher |
|
Architectural Style
|
Basement Entry |
|
Basement Type
|
Full |
|
Constructed Date
|
2019 |
|
Construction Style Attachment
|
Detached |
|
Fireplace Present
|
Yes |
|
Fireplace Total
|
1 |
|
Heating Type
|
Forced Air |
|
Stories Total
|
2 |
|
Size Interior
|
2,646 Ft2 |
|
Type
|
House |
Parking
Land
|
Acreage
|
No |
|
Size Depth
|
124 Ft ,11 In |
|
Size Frontage
|
33 Ft |
|
Size Irregular
|
4107 |
|
Size Total
|
4107 Sqft |
|
Size Total Text
|
4107 Sqft |
Rooms
| Level |
Type |
Length |
Width |
Dimensions |
|
Lower Level |
Family Room |
16 ft |
15 ft ,6 in |
16 ft x 15 ft ,6 in |
|
Lower Level |
Kitchen |
15 ft ,5 in |
6 ft ,8 in |
15 ft ,5 in x 6 ft ,8 in |
|
Lower Level |
Bedroom 4 |
13 ft ,5 in |
10 ft ,1 in |
13 ft ,5 in x 10 ft ,1 in |
|
Lower Level |
Bedroom 5 |
9 ft ,9 in |
9 ft ,3 in |
9 ft ,9 in x 9 ft ,3 in |
|
Lower Level |
Foyer |
8 ft ,3 in |
7 ft |
8 ft ,3 in x 7 ft |
|
Main Level |
Living Room |
23 ft ,9 in |
12 ft ,9 in |
23 ft ,9 in x 12 ft ,9 in |
|
Main Level |
Dining Room |
11 ft ,3 in |
9 ft ,2 in |
11 ft ,3 in x 9 ft ,2 in |
|
Main Level |
Kitchen |
11 ft ,3 in |
11 ft ,3 in |
11 ft ,3 in x 11 ft ,3 in |
|
Main Level |
Primary Bedroom |
15 ft ,5 in |
12 ft ,5 in |
15 ft ,5 in x 12 ft ,5 in |
|
Main Level |
Bedroom 2 |
11 ft |
10 ft |
11 ft x 10 ft |
|
Main Level |
Bedroom 3 |
11 ft |
9 ft ,1 in |
11 ft x 9 ft ,1 in |
|
Main Level |
Other |
8 ft ,2 in |
5 ft ,1 in |
8 ft ,2 in x 5 ft ,1 in |
|
Main Level |
Pantry |
5 ft |
2 ft ,6 in |
5 ft x 2 ft ,6 in |
https://www.realtor.ca/real-estate/28324651/46181-second-avenue-chilliwack-proper-east-chilliwack


