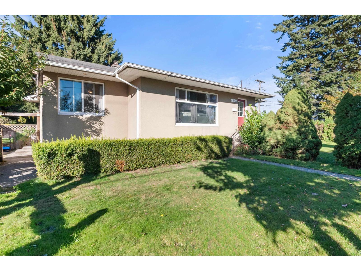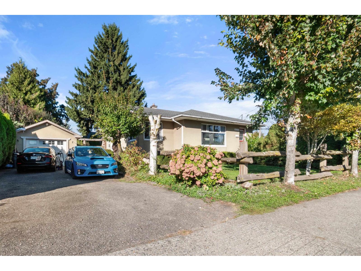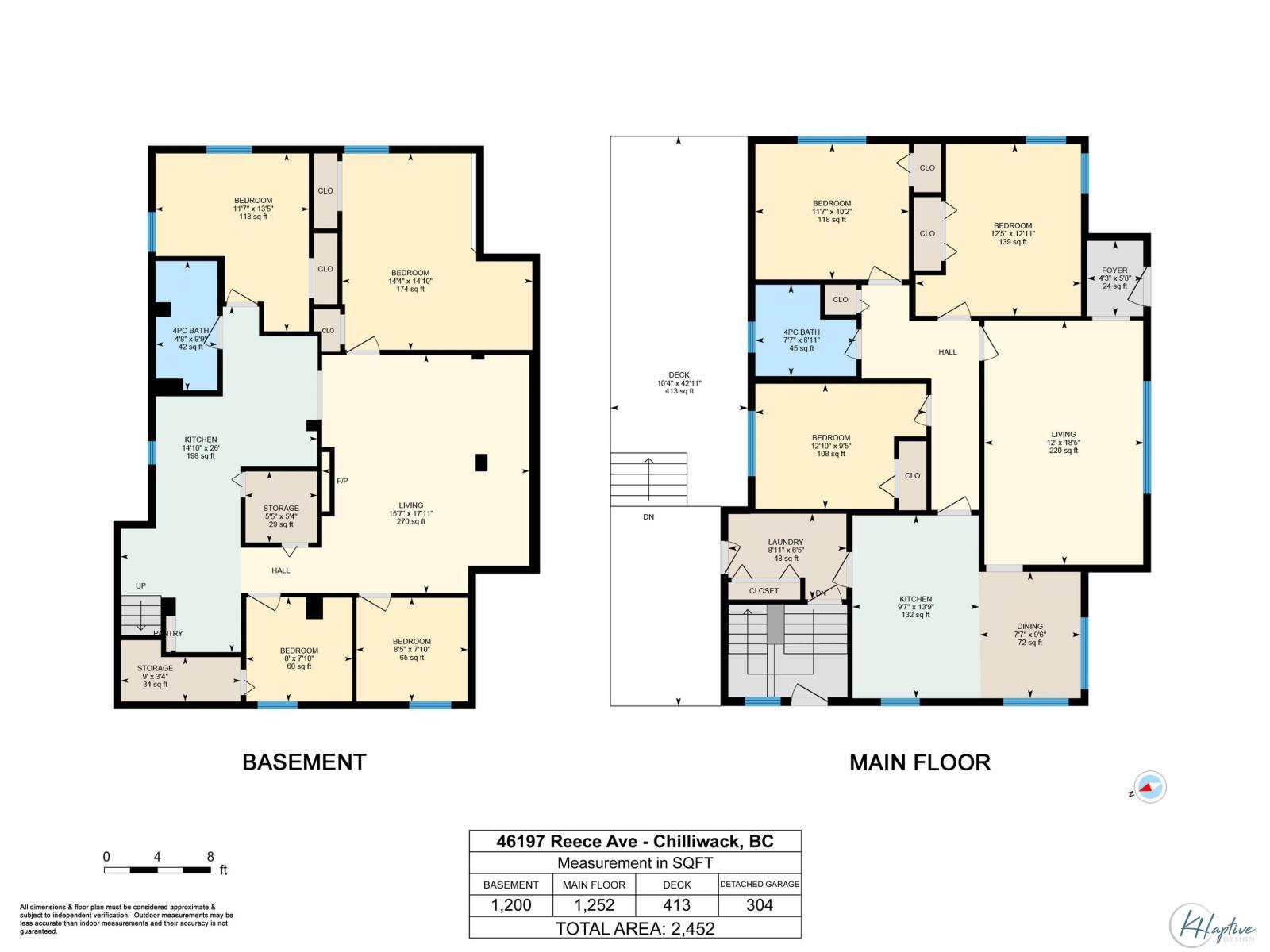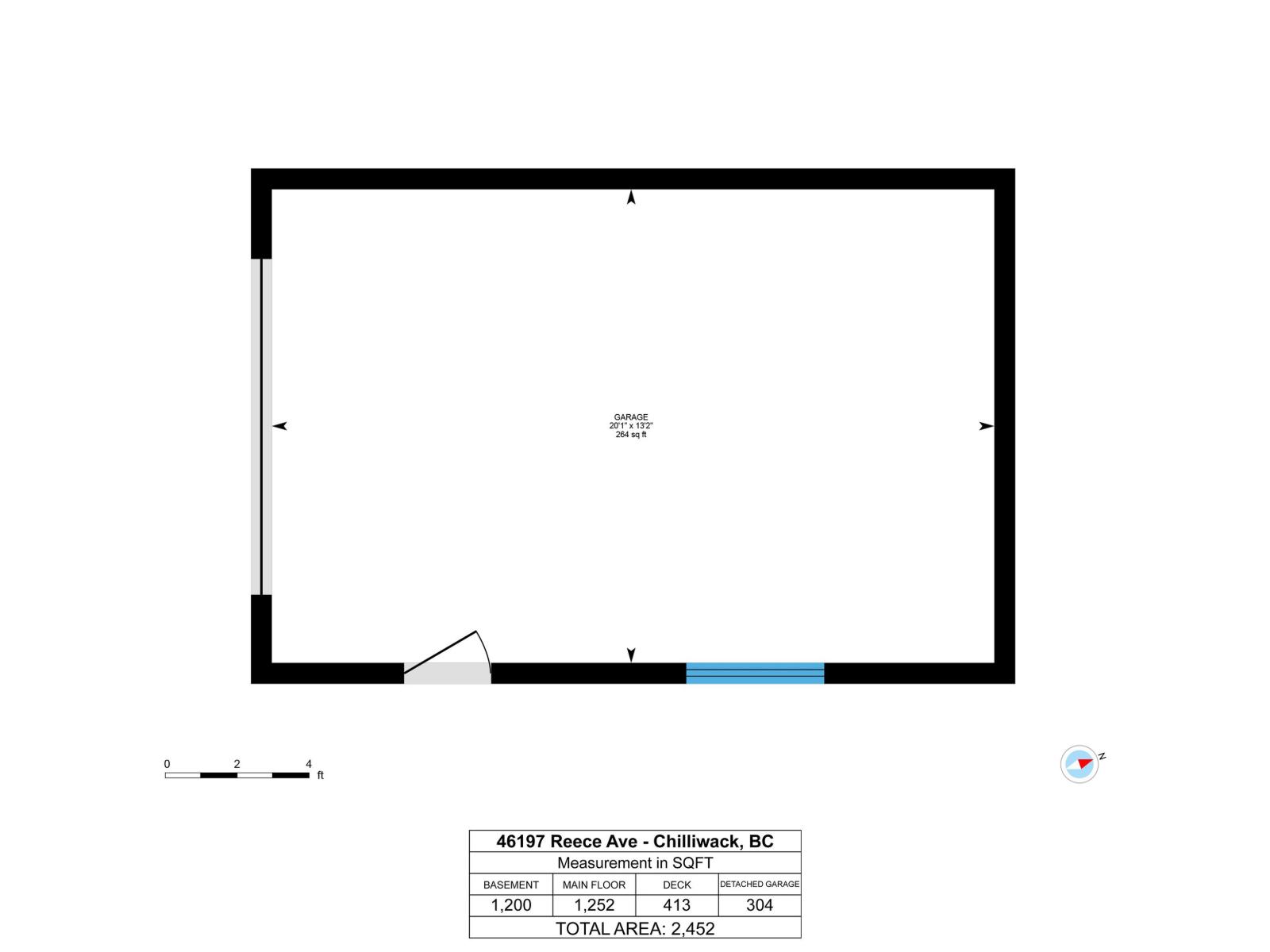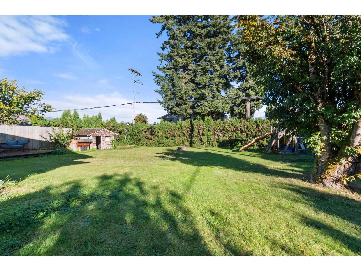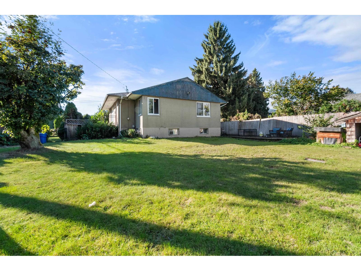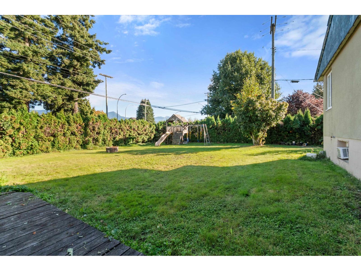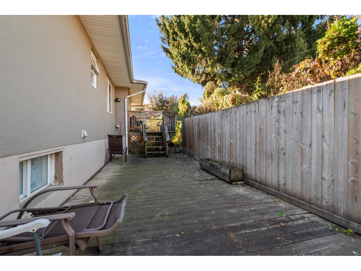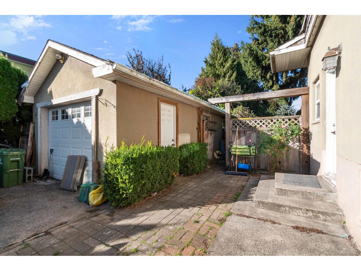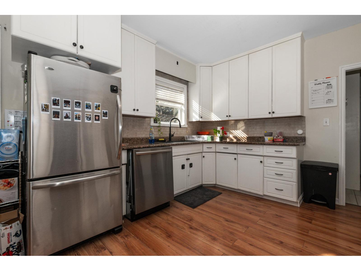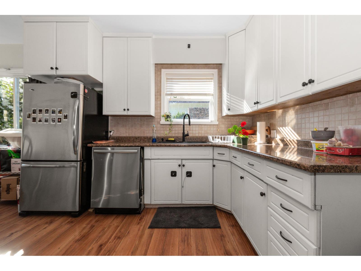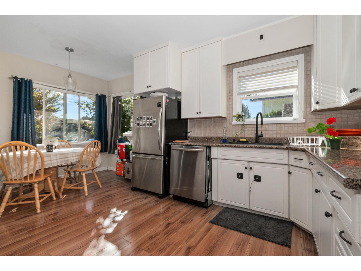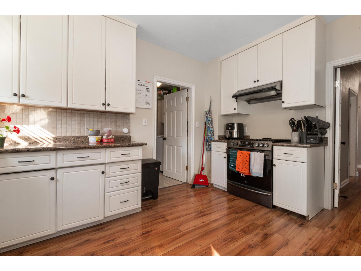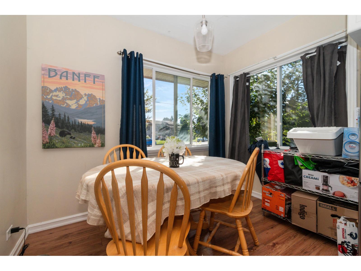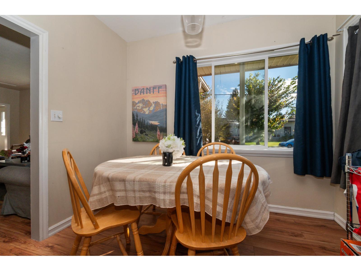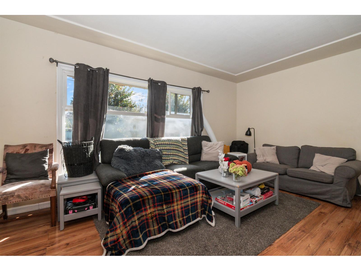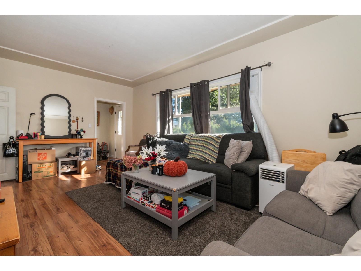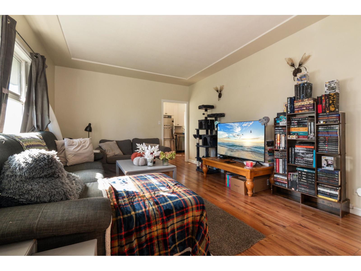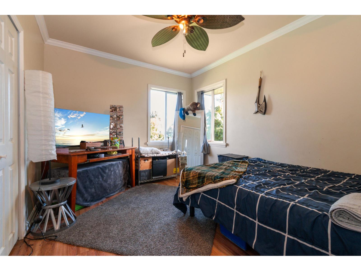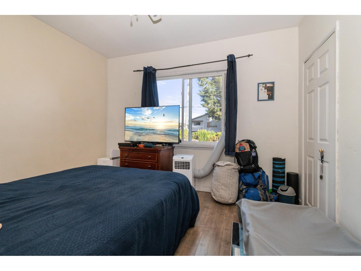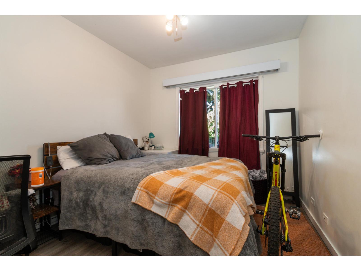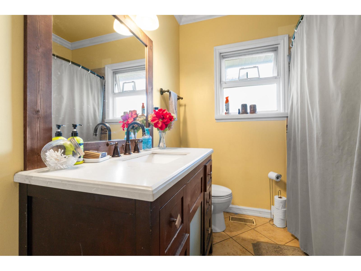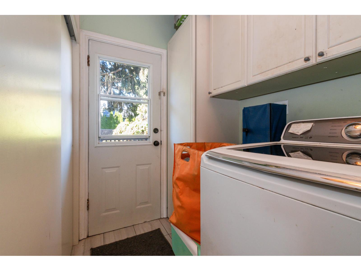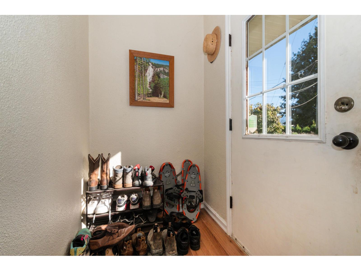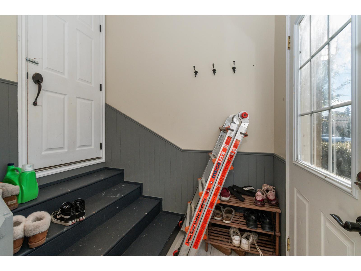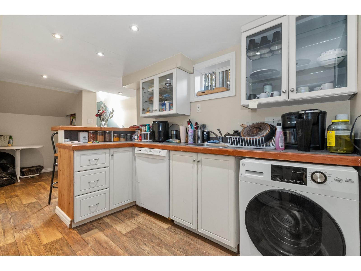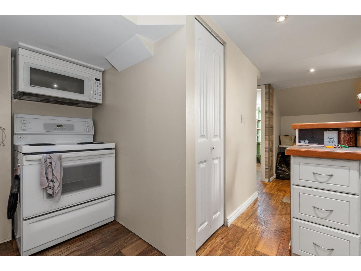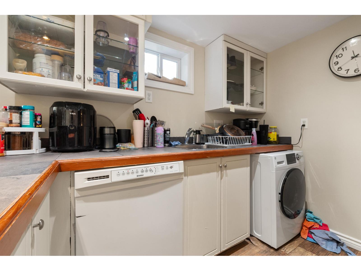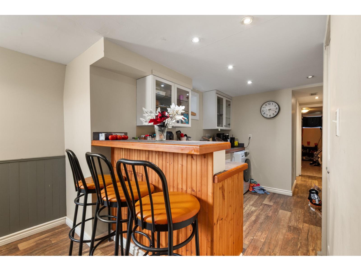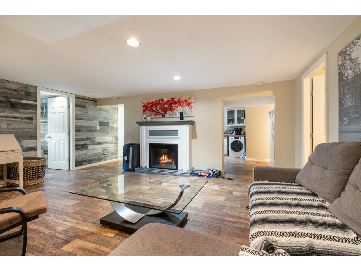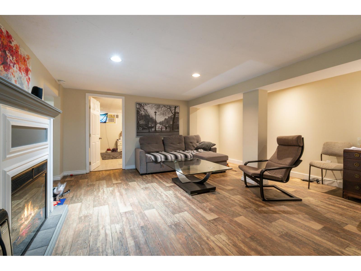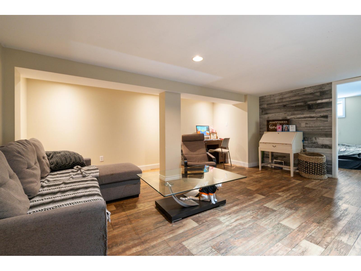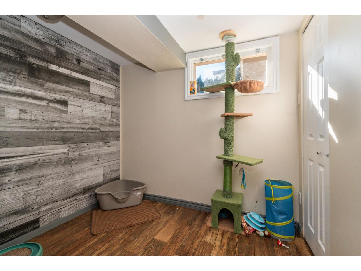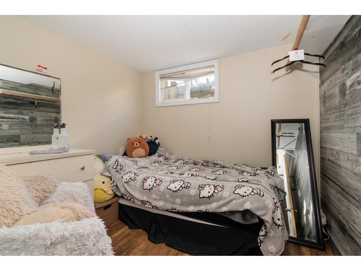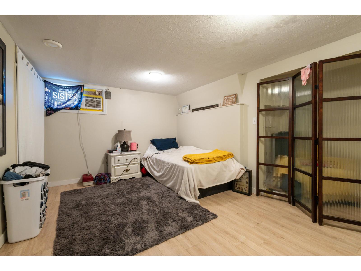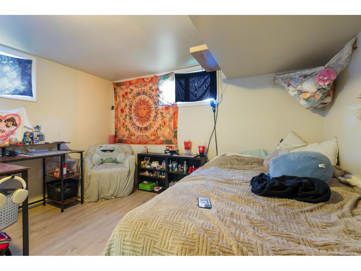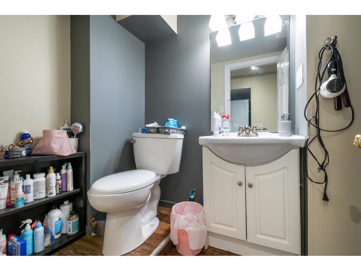7 Bedroom
2 Bathroom
2,452 ft2
Forced Air
$999,914
Investors & Developers: An Opportunity You Can't Miss! Discover this charming rancher w/full basement, offering 7 bedrooms, 2 kitchens & 2 updated bathrooms. Located on a corner lot with 66' frontage, this property presents potential for MULTI FAMILY future development(city will support rezoning). The home has been well-maintained & numerous upgrades, including modern flooring & renovated bathrooms. Currently occupied by wonderful tenants who are eager to stay, it's a perfect turn-key investment opportunity. Whether you're seeking a solid holding property, a family home w/income potential, or a prime site for future development, this property checks all the boxes. With endless possibilities on the horizon, don't miss out on this opportunity in one of Chilliwack's most promising areas (id:46156)
Property Details
|
MLS® Number
|
R3056432 |
|
Property Type
|
Single Family |
|
Storage Type
|
Storage |
Building
|
Bathroom Total
|
2 |
|
Bedrooms Total
|
7 |
|
Appliances
|
Washer, Dryer, Refrigerator, Stove, Dishwasher |
|
Basement Development
|
Finished |
|
Basement Type
|
Unknown (finished) |
|
Constructed Date
|
1956 |
|
Construction Style Attachment
|
Detached |
|
Fixture
|
Drapes/window Coverings |
|
Heating Fuel
|
Natural Gas |
|
Heating Type
|
Forced Air |
|
Stories Total
|
2 |
|
Size Interior
|
2,452 Ft2 |
|
Type
|
House |
Parking
Land
|
Acreage
|
No |
|
Size Depth
|
132 Ft |
|
Size Frontage
|
66 Ft |
|
Size Irregular
|
8712 |
|
Size Total
|
8712 Sqft |
|
Size Total Text
|
8712 Sqft |
Rooms
| Level |
Type |
Length |
Width |
Dimensions |
|
Basement |
Kitchen |
26 ft |
14 ft ,1 in |
26 ft x 14 ft ,1 in |
|
Basement |
Living Room |
17 ft ,9 in |
15 ft ,7 in |
17 ft ,9 in x 15 ft ,7 in |
|
Basement |
Bedroom 5 |
8 ft |
7 ft ,1 in |
8 ft x 7 ft ,1 in |
|
Basement |
Bedroom 6 |
8 ft ,4 in |
7 ft ,1 in |
8 ft ,4 in x 7 ft ,1 in |
|
Basement |
Additional Bedroom |
14 ft ,8 in |
14 ft ,4 in |
14 ft ,8 in x 14 ft ,4 in |
|
Basement |
Storage |
5 ft ,4 in |
5 ft ,4 in |
5 ft ,4 in x 5 ft ,4 in |
|
Basement |
Storage |
9 ft |
3 ft ,4 in |
9 ft x 3 ft ,4 in |
|
Main Level |
Kitchen |
13 ft ,7 in |
9 ft ,7 in |
13 ft ,7 in x 9 ft ,7 in |
|
Main Level |
Living Room |
18 ft ,4 in |
12 ft |
18 ft ,4 in x 12 ft |
|
Main Level |
Dining Room |
9 ft ,5 in |
7 ft ,7 in |
9 ft ,5 in x 7 ft ,7 in |
|
Main Level |
Foyer |
5 ft ,6 in |
4 ft ,3 in |
5 ft ,6 in x 4 ft ,3 in |
|
Main Level |
Laundry Room |
8 ft ,9 in |
6 ft ,5 in |
8 ft ,9 in x 6 ft ,5 in |
|
Main Level |
Bedroom 2 |
12 ft ,8 in |
9 ft ,5 in |
12 ft ,8 in x 9 ft ,5 in |
|
Main Level |
Bedroom 3 |
11 ft ,5 in |
10 ft ,2 in |
11 ft ,5 in x 10 ft ,2 in |
|
Main Level |
Bedroom 4 |
12 ft ,9 in |
12 ft ,5 in |
12 ft ,9 in x 12 ft ,5 in |
https://www.realtor.ca/real-estate/28963814/46197-reece-avenue-chilliwack-proper-east-chilliwack


