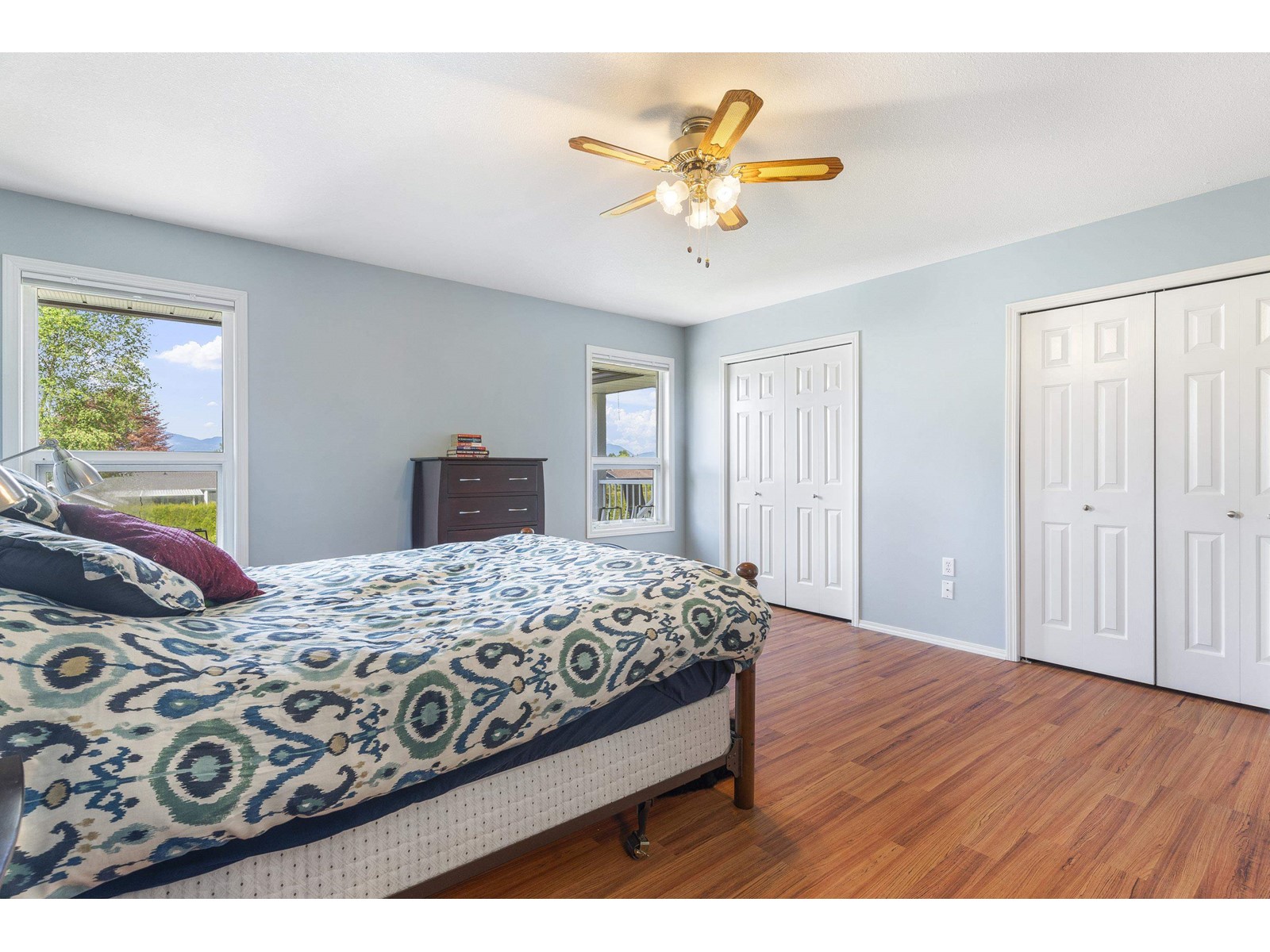5 Bedroom
3 Bathroom
3,313 ft2
Basement Entry
Fireplace
Forced Air
$1,198,888
Huge dream yard 3000+ square feet & a suite right next to a park!! Spacious 5 bed, 3 bath Sardis home features over 3000 sqft, a double garage, tons of parking, & a walkout daylight suite. With a fully landscaped yard, detached 12x16 shop w/ power, storage shed, AND greenhouse, this is an oasis. This gem boasts a fresh coat of paint, ample parking, & a convenient full laundry w/ sink. Enjoy the large deck offering great outdoor space. The bright interior offers a great layout w/ large bdrms, incl. a full ensuite for added convenience. The one bdrm suite is bright and includes walk in/ stand up tub. Perfect for those seeking a generous living space with desirable amenities in a vibrant community. Roof 2014, Furnace & A/C 2021. * PREC - Personal Real Estate Corporation (id:46156)
Property Details
|
MLS® Number
|
R2998255 |
|
Property Type
|
Single Family |
|
View Type
|
Mountain View |
Building
|
Bathroom Total
|
3 |
|
Bedrooms Total
|
5 |
|
Appliances
|
Washer, Dryer, Refrigerator, Stove, Dishwasher |
|
Architectural Style
|
Basement Entry |
|
Basement Type
|
Partial |
|
Constructed Date
|
1991 |
|
Construction Style Attachment
|
Detached |
|
Fireplace Present
|
Yes |
|
Fireplace Total
|
3 |
|
Heating Fuel
|
Natural Gas |
|
Heating Type
|
Forced Air |
|
Stories Total
|
2 |
|
Size Interior
|
3,313 Ft2 |
|
Type
|
House |
Parking
Land
|
Acreage
|
No |
|
Size Depth
|
170 Ft |
|
Size Frontage
|
66 Ft ,8 In |
|
Size Irregular
|
10672 |
|
Size Total
|
10672 Sqft |
|
Size Total Text
|
10672 Sqft |
Rooms
| Level |
Type |
Length |
Width |
Dimensions |
|
Basement |
Living Room |
14 ft ,9 in |
14 ft ,9 in |
14 ft ,9 in x 14 ft ,9 in |
|
Basement |
Kitchen |
11 ft ,4 in |
9 ft ,1 in |
11 ft ,4 in x 9 ft ,1 in |
|
Basement |
Eating Area |
11 ft ,1 in |
5 ft ,7 in |
11 ft ,1 in x 5 ft ,7 in |
|
Basement |
Bedroom 4 |
12 ft ,3 in |
14 ft ,9 in |
12 ft ,3 in x 14 ft ,9 in |
|
Basement |
Bedroom 5 |
11 ft ,1 in |
14 ft ,6 in |
11 ft ,1 in x 14 ft ,6 in |
|
Basement |
Laundry Room |
10 ft ,1 in |
12 ft ,1 in |
10 ft ,1 in x 12 ft ,1 in |
|
Basement |
Foyer |
10 ft ,2 in |
5 ft ,2 in |
10 ft ,2 in x 5 ft ,2 in |
|
Main Level |
Living Room |
12 ft ,9 in |
17 ft ,3 in |
12 ft ,9 in x 17 ft ,3 in |
|
Main Level |
Dining Room |
12 ft ,1 in |
11 ft ,4 in |
12 ft ,1 in x 11 ft ,4 in |
|
Main Level |
Kitchen |
11 ft ,3 in |
13 ft ,4 in |
11 ft ,3 in x 13 ft ,4 in |
|
Main Level |
Family Room |
13 ft ,4 in |
17 ft ,2 in |
13 ft ,4 in x 17 ft ,2 in |
|
Main Level |
Primary Bedroom |
15 ft ,4 in |
15 ft ,2 in |
15 ft ,4 in x 15 ft ,2 in |
|
Main Level |
Bedroom 2 |
11 ft ,1 in |
9 ft |
11 ft ,1 in x 9 ft |
|
Main Level |
Bedroom 3 |
12 ft ,5 in |
13 ft ,9 in |
12 ft ,5 in x 13 ft ,9 in |
https://www.realtor.ca/real-estate/28268315/46215-roy-avenue-sardis-south-chilliwack














































