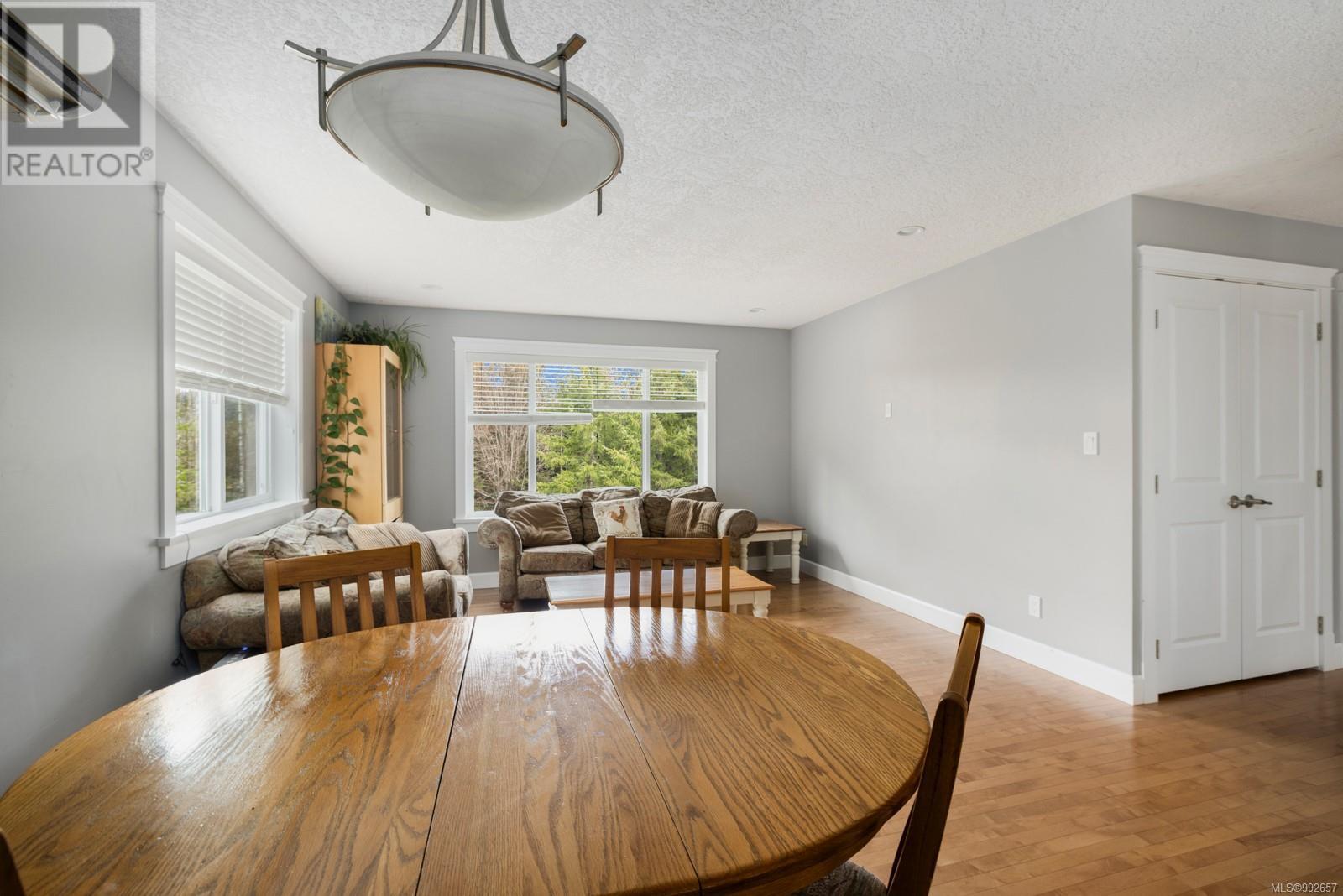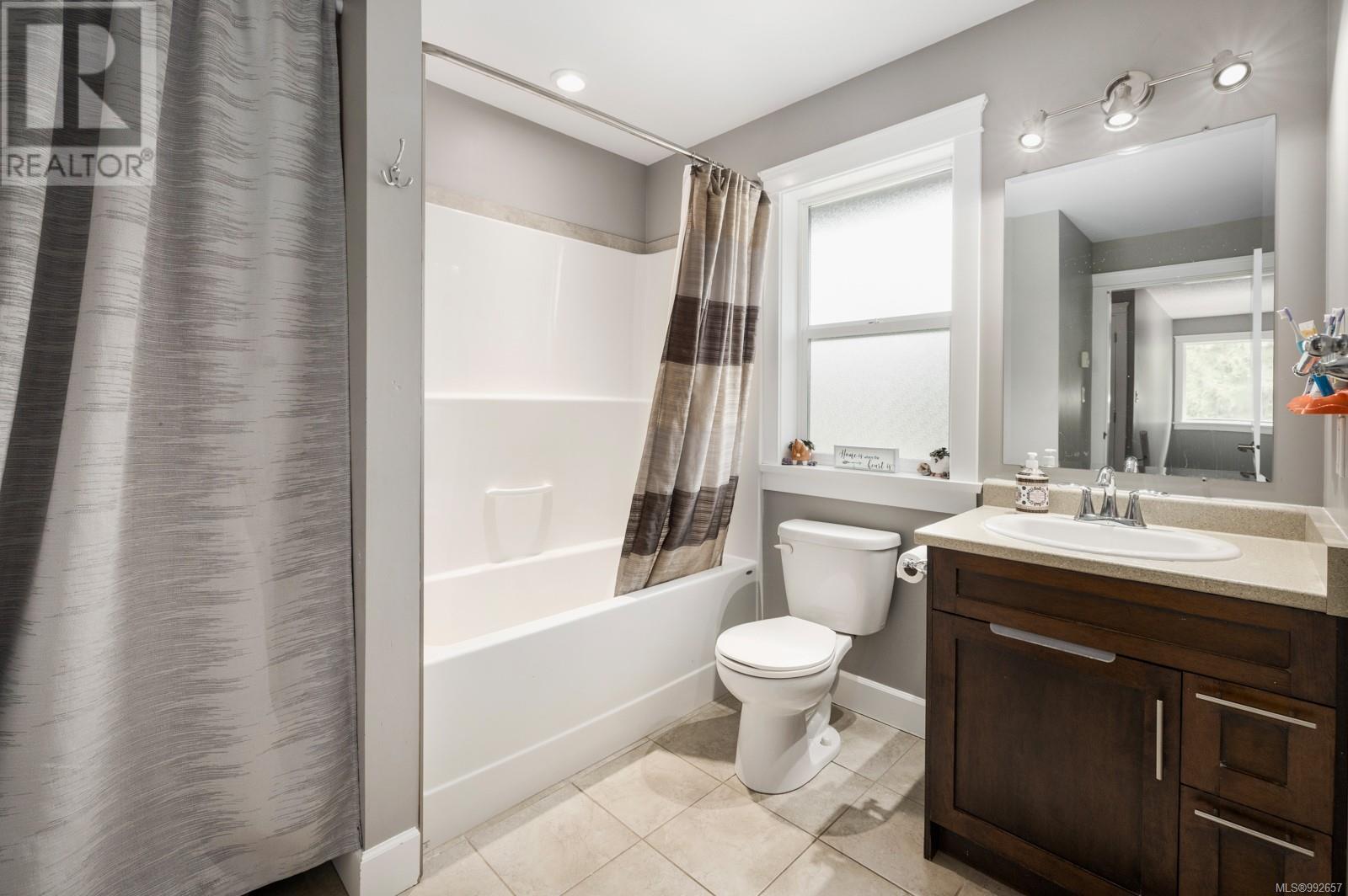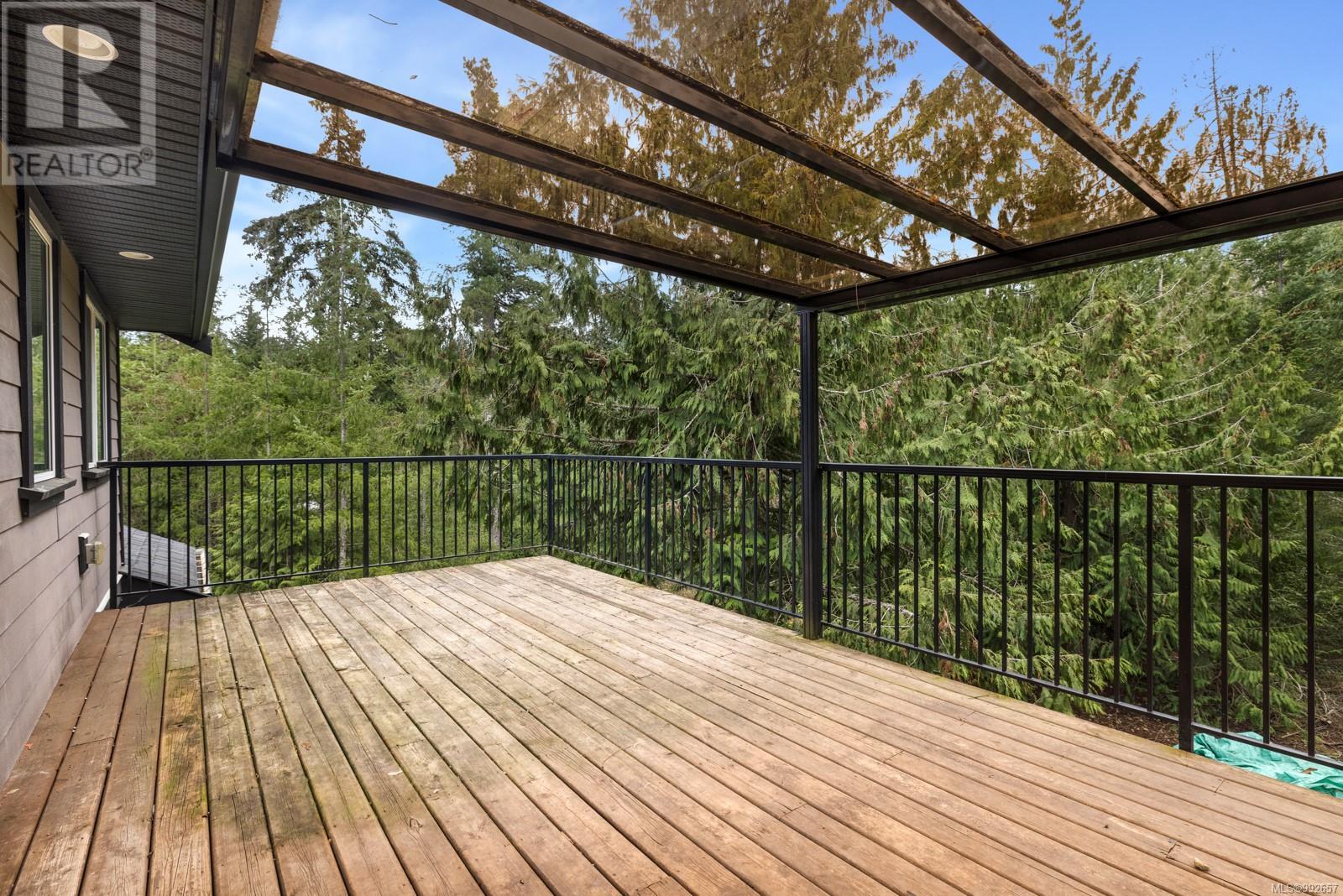2 Bedroom
1 Bathroom
2,306 ft2
Fully Air Conditioned
Heat Pump
Acreage
$849,900
Tucked away on 2.47 acres just outside Duncan, this charming 2013-built carriage-style home offers tranquility, nature, and thoughtful upgrades. The main level features 2 bedrooms, 1 bath, and an open-concept living area with a south-facing deck. Downstairs, a garage conversion adds an extra bedroom/office, a den, and storage, while still allowing space for a vehicle or recreational toys. Recent updates include a 2024 heat pump, 2022 hot water tank and UV filtration system, and new electric wall heaters (2021 & 2025). Outdoors, enjoy a fully fenced property with a greenhouse (2022), a large fenced garden, a chicken coop, and a new back fence (2024). The back gate leads to miles of forested trails, perfect for hiking and exploring. With 200-amp service, a well, and fantastic neighbors, this peaceful retreat is a rare find. Homes in this desirable area rarely sell under $1M—don’t miss this opportunity to embrace country living with modern comforts and direct trail access! (id:46156)
Property Details
|
MLS® Number
|
992657 |
|
Property Type
|
Single Family |
|
Neigbourhood
|
West Duncan |
|
Parking Space Total
|
2 |
Building
|
Bathroom Total
|
1 |
|
Bedrooms Total
|
2 |
|
Constructed Date
|
2013 |
|
Cooling Type
|
Fully Air Conditioned |
|
Heating Type
|
Heat Pump |
|
Size Interior
|
2,306 Ft2 |
|
Total Finished Area
|
1259 Sqft |
|
Type
|
House |
Parking
Land
|
Acreage
|
Yes |
|
Size Irregular
|
2.47 |
|
Size Total
|
2.47 Ac |
|
Size Total Text
|
2.47 Ac |
|
Zoning Type
|
Residential |
Rooms
| Level |
Type |
Length |
Width |
Dimensions |
|
Lower Level |
Entrance |
7 ft |
|
7 ft x Measurements not available |
|
Lower Level |
Den |
|
|
14'3 x 8'3 |
|
Lower Level |
Storage |
|
|
14'3 x 8'10 |
|
Lower Level |
Utility Room |
|
|
15'2 x 5'3 |
|
Lower Level |
Workshop |
|
|
20'8 x 10'3 |
|
Main Level |
Bedroom |
|
|
10'4 x 10'7 |
|
Main Level |
Ensuite |
|
|
4-Piece |
|
Main Level |
Primary Bedroom |
|
|
13'6 x 10'10 |
|
Main Level |
Living Room |
|
|
13'4 x 11'2 |
|
Main Level |
Dining Room |
|
|
9'9 x 7'2 |
|
Main Level |
Pantry |
|
|
4'6 x 9'6 |
|
Main Level |
Kitchen |
|
|
13'4 x 12'6 |
https://www.realtor.ca/real-estate/28053224/4622-vista-view-pl-duncan-west-duncan








































