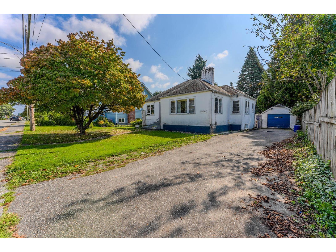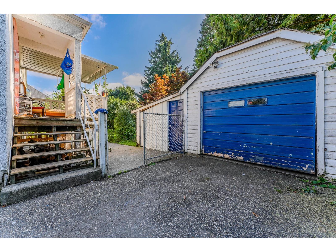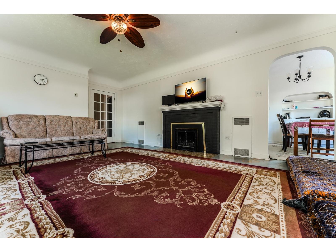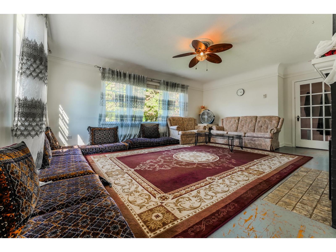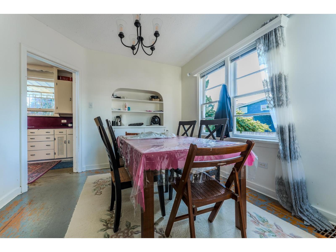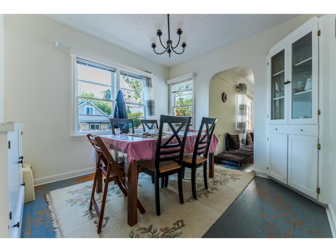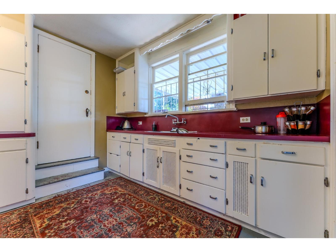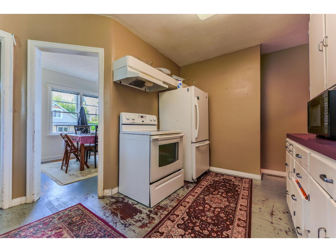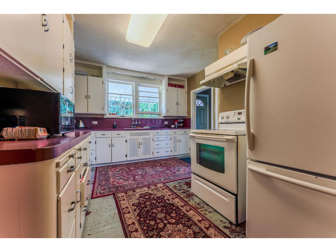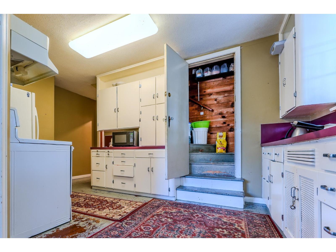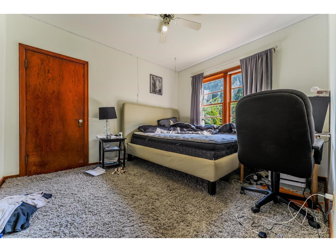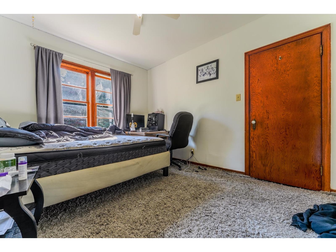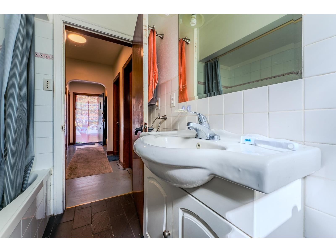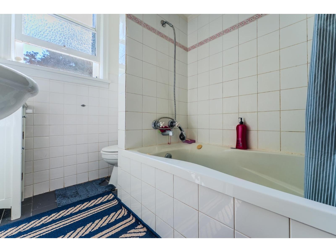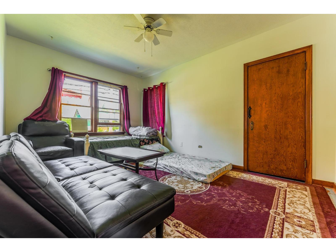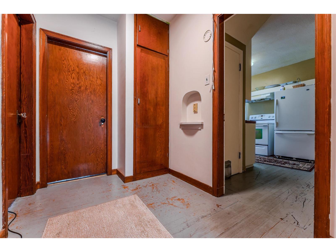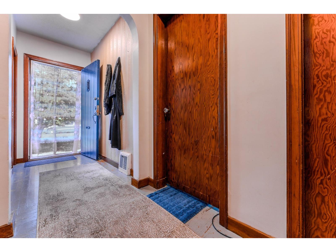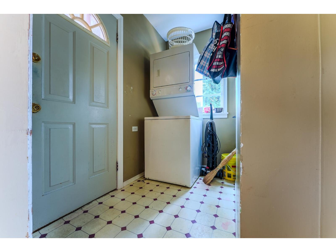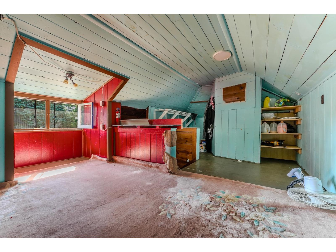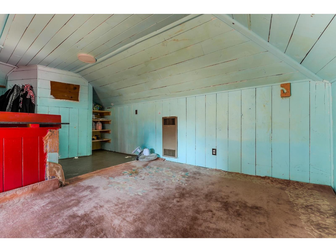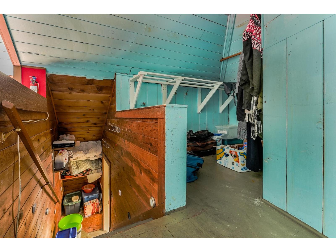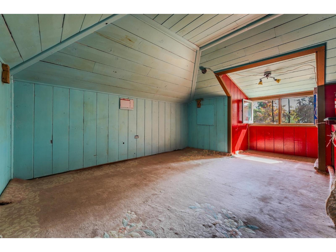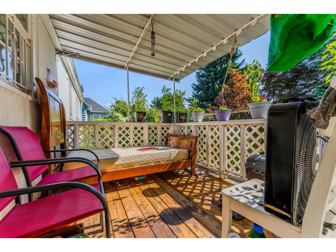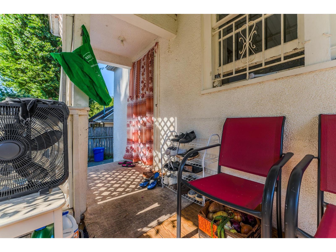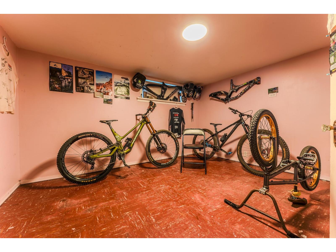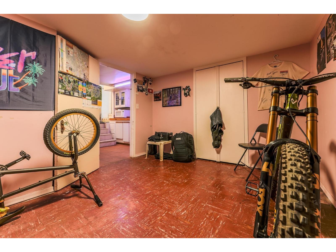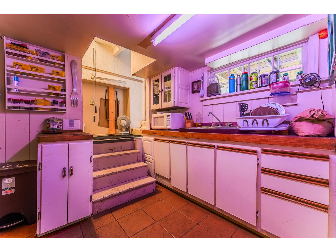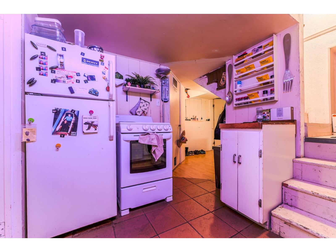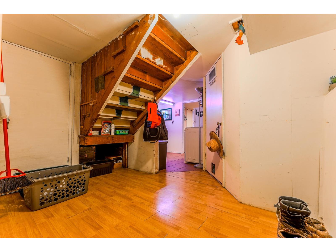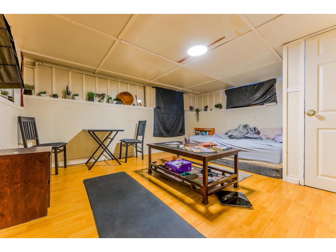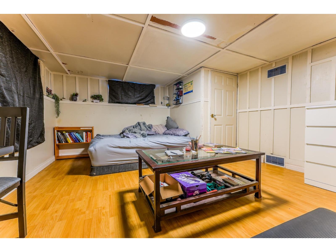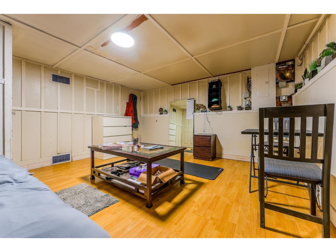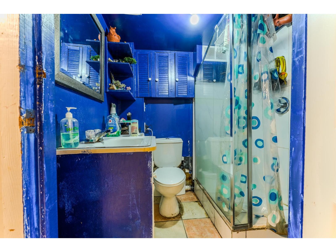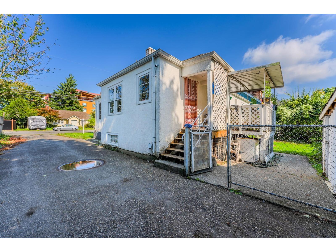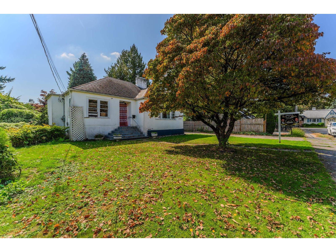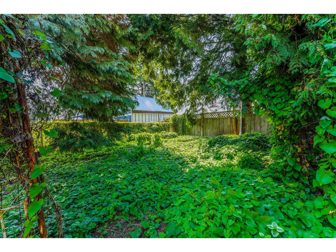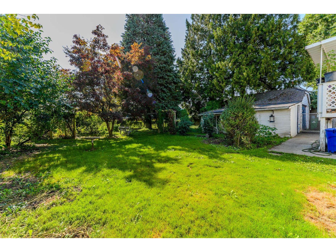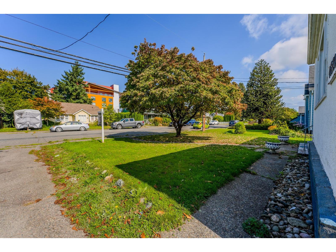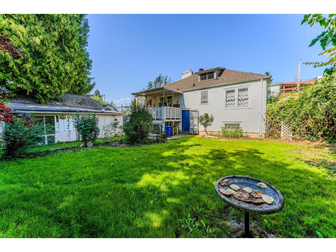3 Bedroom
2 Bathroom
2,032 ft2
Fireplace
Forced Air
$719,900
Charming rancher with full basement on a large 8,040 sq ft lot in the heart of Chilliwack! This 2,032 sq ft home features 3 bedrooms, 2 bathrooms, a bright main floor with inviting living and dining areas, cozy fireplace, and functional kitchen. The finished basement offers a suite with separate entry, bedroom, bathroom, and rec space"-perfect for family, guests. the loft above is perfect for that extra room. Enjoy the fenced yard, deck, and detached garage with room for 4 vehicles. Located on a quiet street near schools, parks, shopping, and transit, this property blends character, convenience, and opportunity. Ideal for families, investors, or those seeking a spacious lot with future potential! * PREC - Personal Real Estate Corporation (id:46156)
Property Details
|
MLS® Number
|
R3051177 |
|
Property Type
|
Single Family |
|
View Type
|
Mountain View |
Building
|
Bathroom Total
|
2 |
|
Bedrooms Total
|
3 |
|
Appliances
|
Washer, Dryer, Refrigerator, Stove, Dishwasher |
|
Basement Development
|
Finished |
|
Basement Type
|
Full (finished) |
|
Constructed Date
|
1942 |
|
Construction Style Attachment
|
Detached |
|
Fireplace Present
|
Yes |
|
Fireplace Total
|
1 |
|
Heating Fuel
|
Natural Gas |
|
Heating Type
|
Forced Air |
|
Stories Total
|
2 |
|
Size Interior
|
2,032 Ft2 |
|
Type
|
House |
Parking
Land
|
Acreage
|
No |
|
Size Frontage
|
66 Ft |
|
Size Irregular
|
8040 |
|
Size Total
|
8040 Sqft |
|
Size Total Text
|
8040 Sqft |
Rooms
| Level |
Type |
Length |
Width |
Dimensions |
|
Above |
Loft |
15 ft |
21 ft |
15 ft x 21 ft |
|
Basement |
Bedroom 3 |
9 ft ,9 in |
12 ft ,3 in |
9 ft ,9 in x 12 ft ,3 in |
|
Basement |
Other |
9 ft ,9 in |
3 ft |
9 ft ,9 in x 3 ft |
|
Basement |
Kitchen |
7 ft ,6 in |
10 ft ,1 in |
7 ft ,6 in x 10 ft ,1 in |
|
Basement |
Foyer |
3 ft ,7 in |
4 ft ,4 in |
3 ft ,7 in x 4 ft ,4 in |
|
Basement |
Living Room |
12 ft ,6 in |
14 ft ,1 in |
12 ft ,6 in x 14 ft ,1 in |
|
Main Level |
Primary Bedroom |
10 ft ,3 in |
14 ft |
10 ft ,3 in x 14 ft |
|
Main Level |
Bedroom 2 |
10 ft ,3 in |
11 ft ,6 in |
10 ft ,3 in x 11 ft ,6 in |
|
Main Level |
Living Room |
19 ft ,9 in |
11 ft ,1 in |
19 ft ,9 in x 11 ft ,1 in |
|
Main Level |
Dining Room |
9 ft ,9 in |
11 ft ,1 in |
9 ft ,9 in x 11 ft ,1 in |
|
Main Level |
Laundry Room |
7 ft ,6 in |
5 ft ,3 in |
7 ft ,6 in x 5 ft ,3 in |
|
Main Level |
Foyer |
3 ft ,8 in |
7 ft ,1 in |
3 ft ,8 in x 7 ft ,1 in |
|
Main Level |
Kitchen |
11 ft ,6 in |
15 ft ,1 in |
11 ft ,6 in x 15 ft ,1 in |
|
Main Level |
Laundry Room |
7 ft ,6 in |
5 ft ,3 in |
7 ft ,6 in x 5 ft ,3 in |
|
Main Level |
Pantry |
3 ft |
5 ft ,1 in |
3 ft x 5 ft ,1 in |
https://www.realtor.ca/real-estate/28903843/46220-maple-avenue-chilliwack-proper-east-chilliwack


