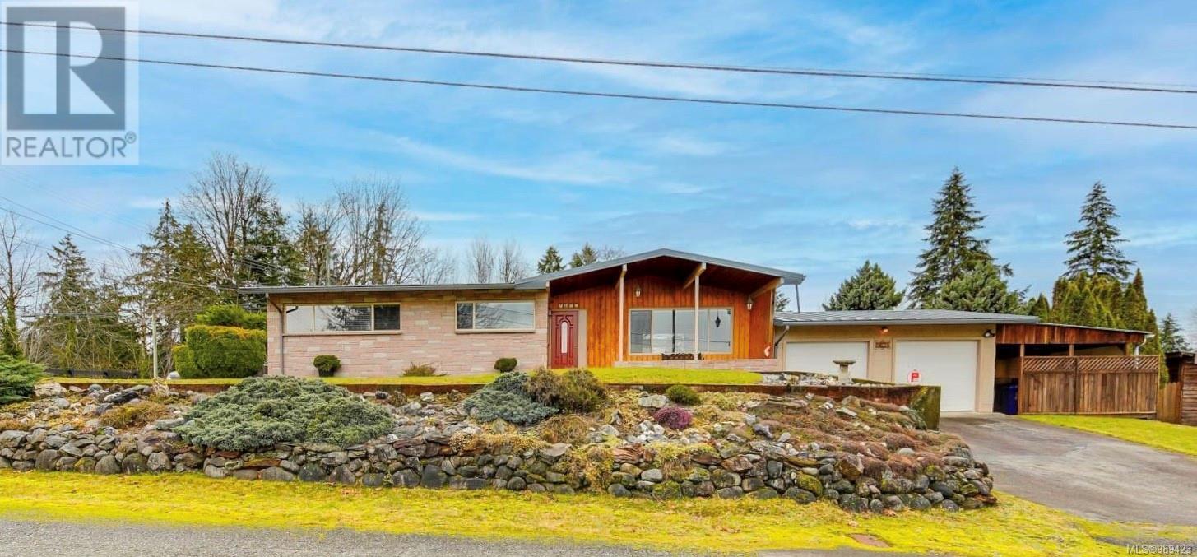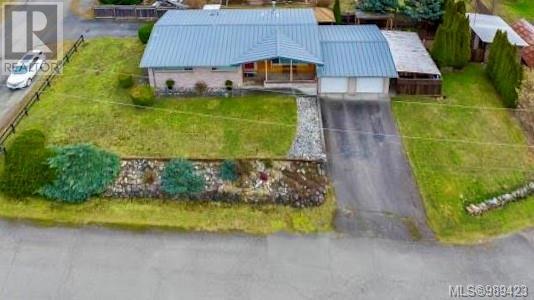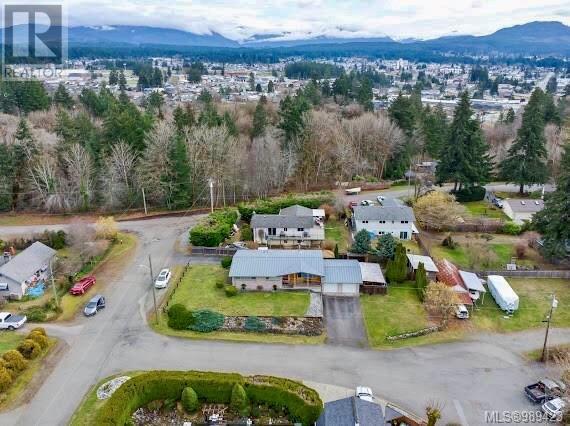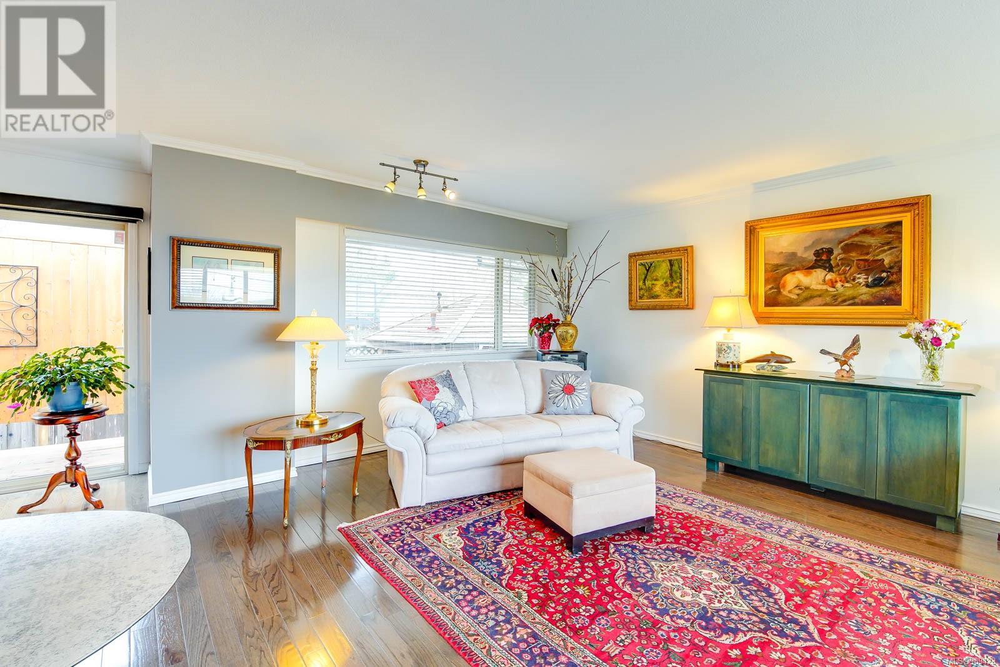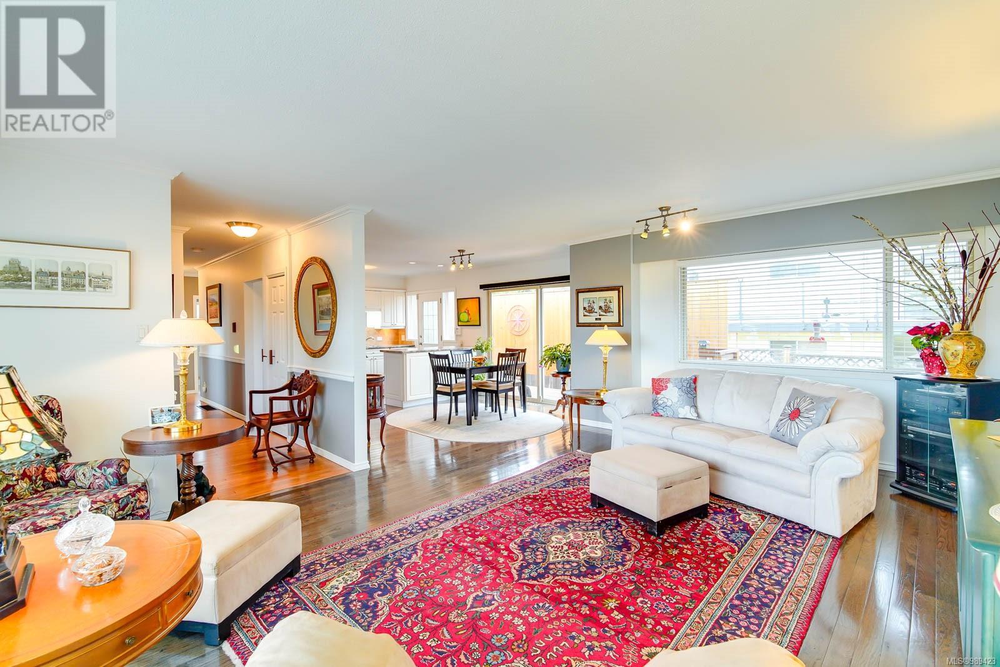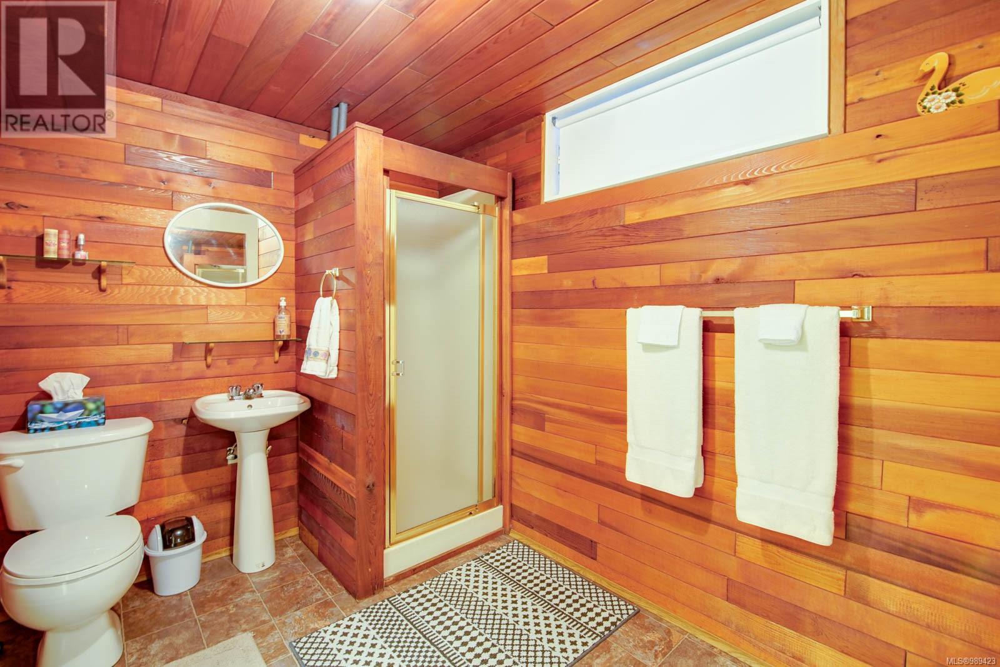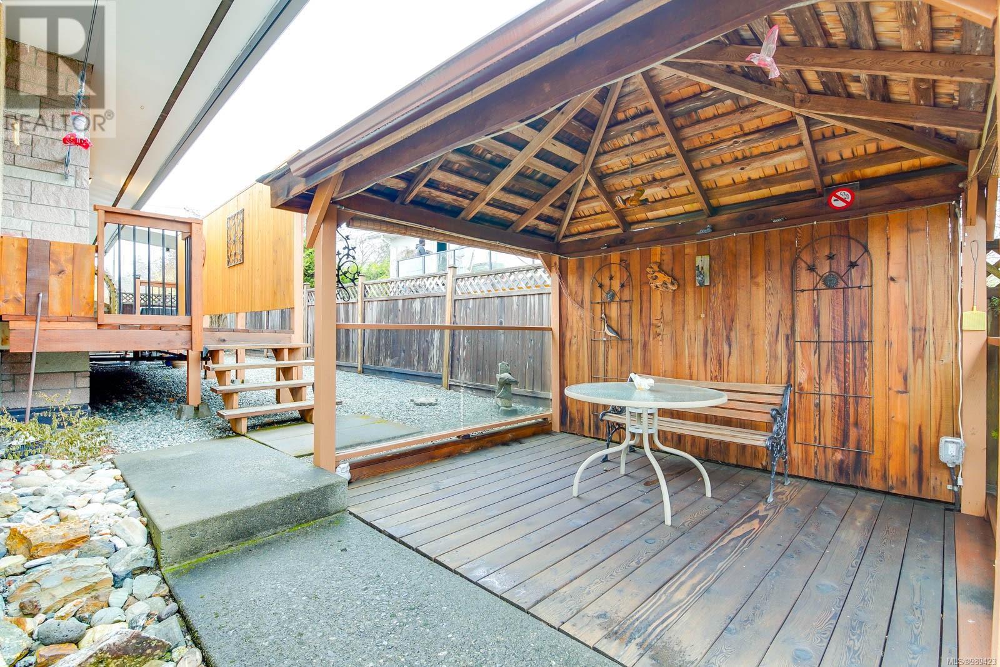4 Bedroom
2 Bathroom
2,262 ft2
Central Air Conditioning
Heat Pump
$699,999
This beautifully updated 4 bed / 2 bath home is nestled in one of the area’s most sought-after neighborhoods—just steps from scenic hiking trails, dog walks, and the new Quay to Quay pathway. Families will love the close proximity to top-rated schools, parks, and everyday conveniences. Inside, enjoy a bright, open layout with gorgeous flooring, a modern kitchen, quality upgrades, and sweeping views. The fully finished lower level offers extra living space—perfect for a rec room, home office, or guest suite. Step outside to your private backyard retreat, complete with a deck and gazebo—ideal for summer entertaining. Spacious side and front yards offer room for kids to play, gardening, or relaxing in your own green space. Bonus features include a workshop, boat storage, 2-car garage, security system, recycled water irrigation, metal roof, new windows, heat pump, and an ultra-efficient heating system. Just minutes to shopping, dining, and excellent schools—this home truly has it all! (id:46156)
Property Details
|
MLS® Number
|
989423 |
|
Property Type
|
Single Family |
|
Neigbourhood
|
Port Alberni |
|
Features
|
Level Lot, Corner Site, Other, Marine Oriented |
|
Parking Space Total
|
5 |
|
View Type
|
Mountain View |
Building
|
Bathroom Total
|
2 |
|
Bedrooms Total
|
4 |
|
Constructed Date
|
1966 |
|
Cooling Type
|
Central Air Conditioning |
|
Heating Fuel
|
Oil |
|
Heating Type
|
Heat Pump |
|
Size Interior
|
2,262 Ft2 |
|
Total Finished Area
|
2054 Sqft |
|
Type
|
House |
Land
|
Access Type
|
Road Access |
|
Acreage
|
No |
|
Size Irregular
|
9570 |
|
Size Total
|
9570 Sqft |
|
Size Total Text
|
9570 Sqft |
|
Zoning Type
|
Residential |
Rooms
| Level |
Type |
Length |
Width |
Dimensions |
|
Lower Level |
Bathroom |
|
|
3-Piece |
|
Lower Level |
Laundry Room |
|
|
7'4 x 10'1 |
|
Lower Level |
Bedroom |
|
|
15'11 x 16'7 |
|
Lower Level |
Workshop |
|
|
18'11 x 21'5 |
|
Lower Level |
Storage |
|
|
7'8 x 14'2 |
|
Main Level |
Bedroom |
|
|
10'2 x 10'9 |
|
Main Level |
Bathroom |
|
|
4-Piece |
|
Main Level |
Entrance |
|
|
7'2 x 8'9 |
|
Main Level |
Living Room |
|
|
19'0 x 14'4 |
|
Main Level |
Dining Room |
|
|
8'4 x 11'4 |
|
Main Level |
Kitchen |
|
|
9'3 x 12'4 |
|
Main Level |
Primary Bedroom |
|
|
11'4 x 14'2 |
|
Main Level |
Bedroom |
|
|
9'1 x 11'4 |
|
Additional Accommodation |
Other |
|
|
8'7 x 9'10 |
https://www.realtor.ca/real-estate/27972851/4624-paterson-pl-port-alberni-port-alberni


