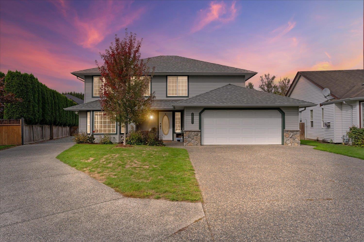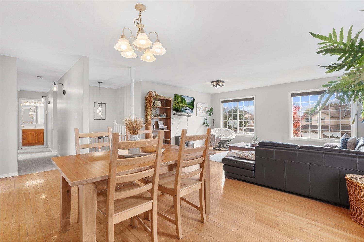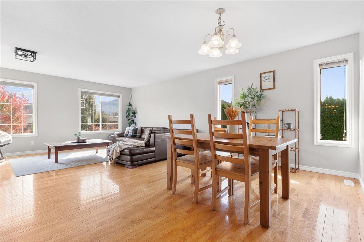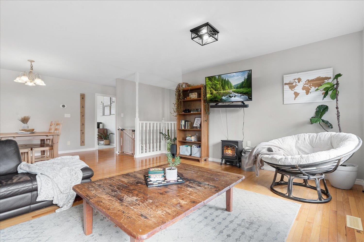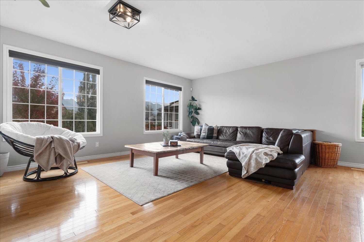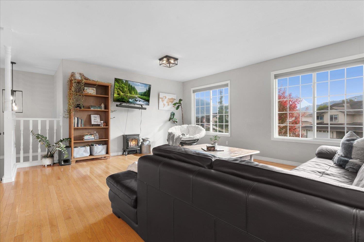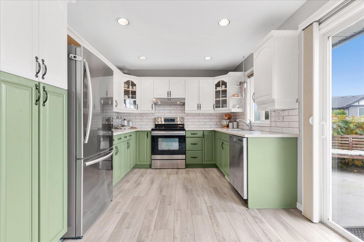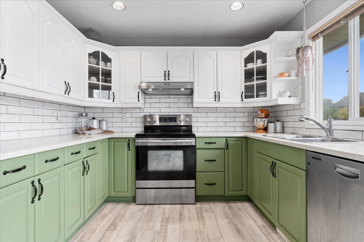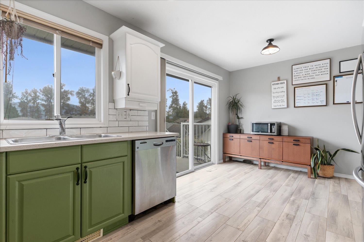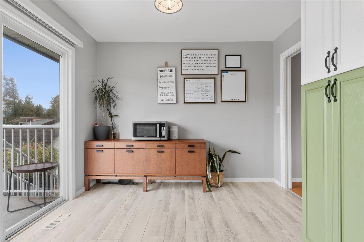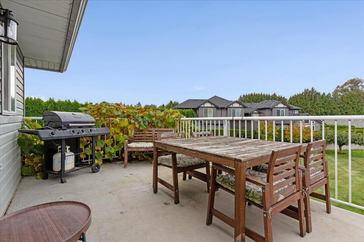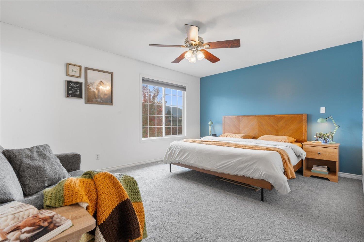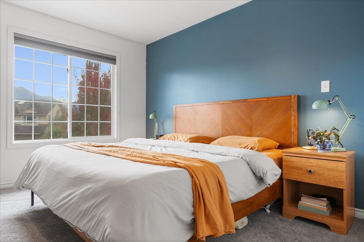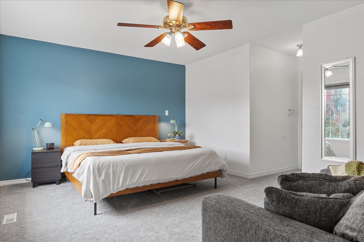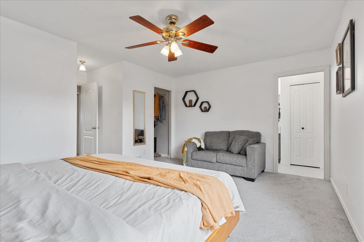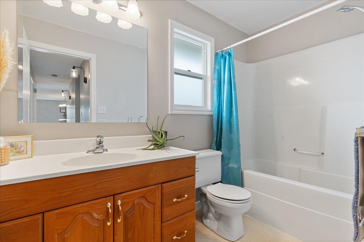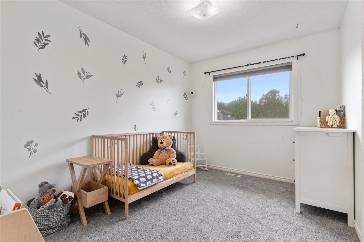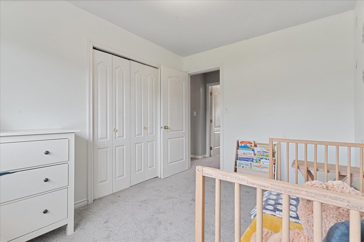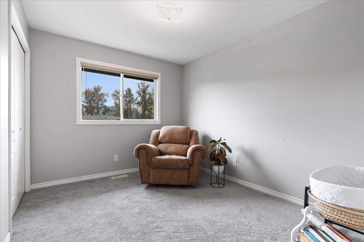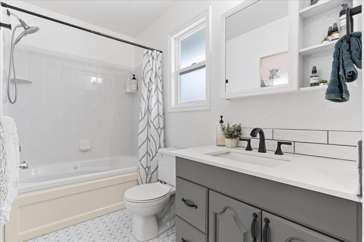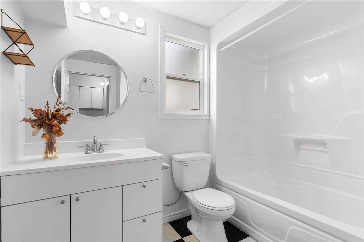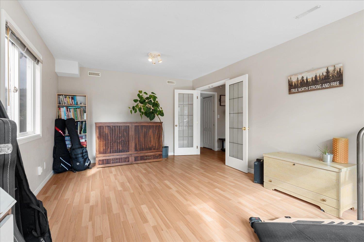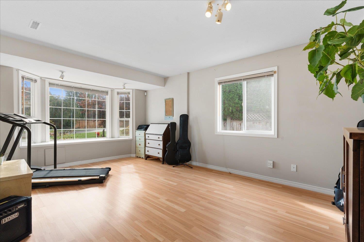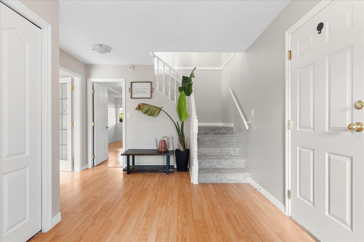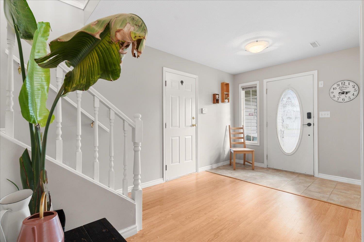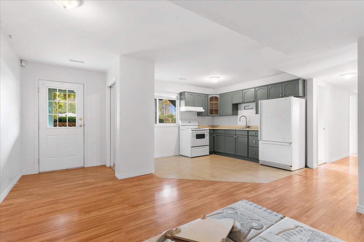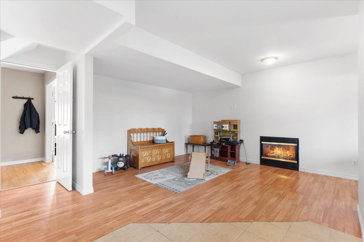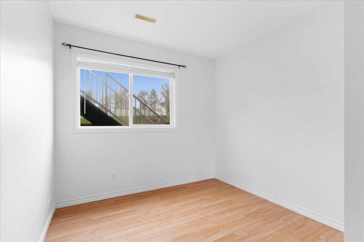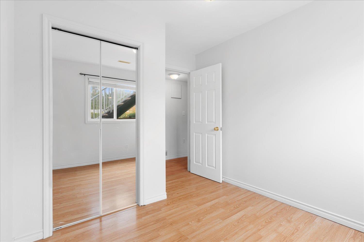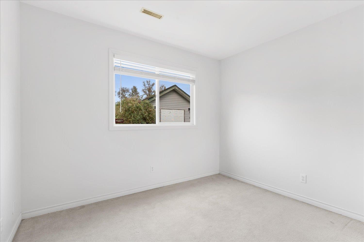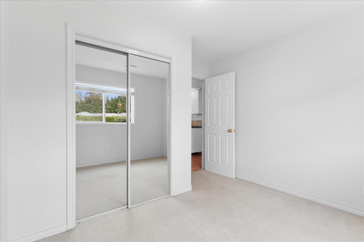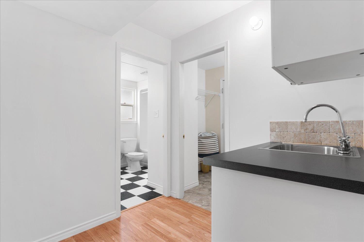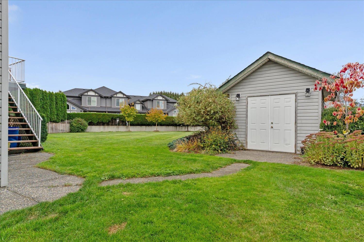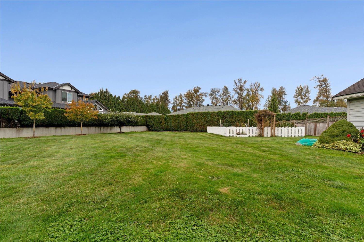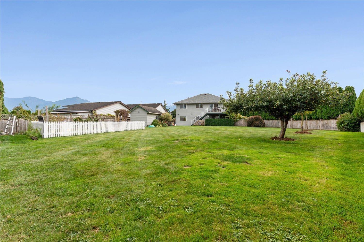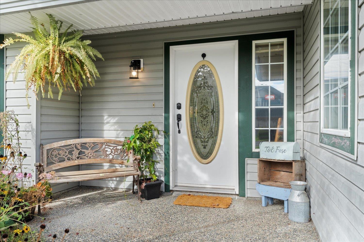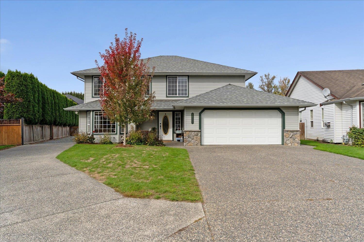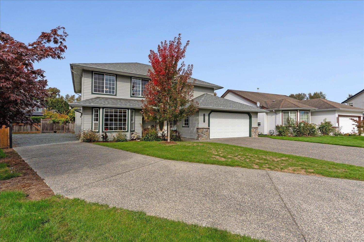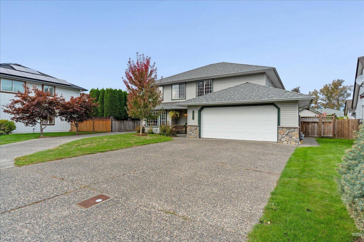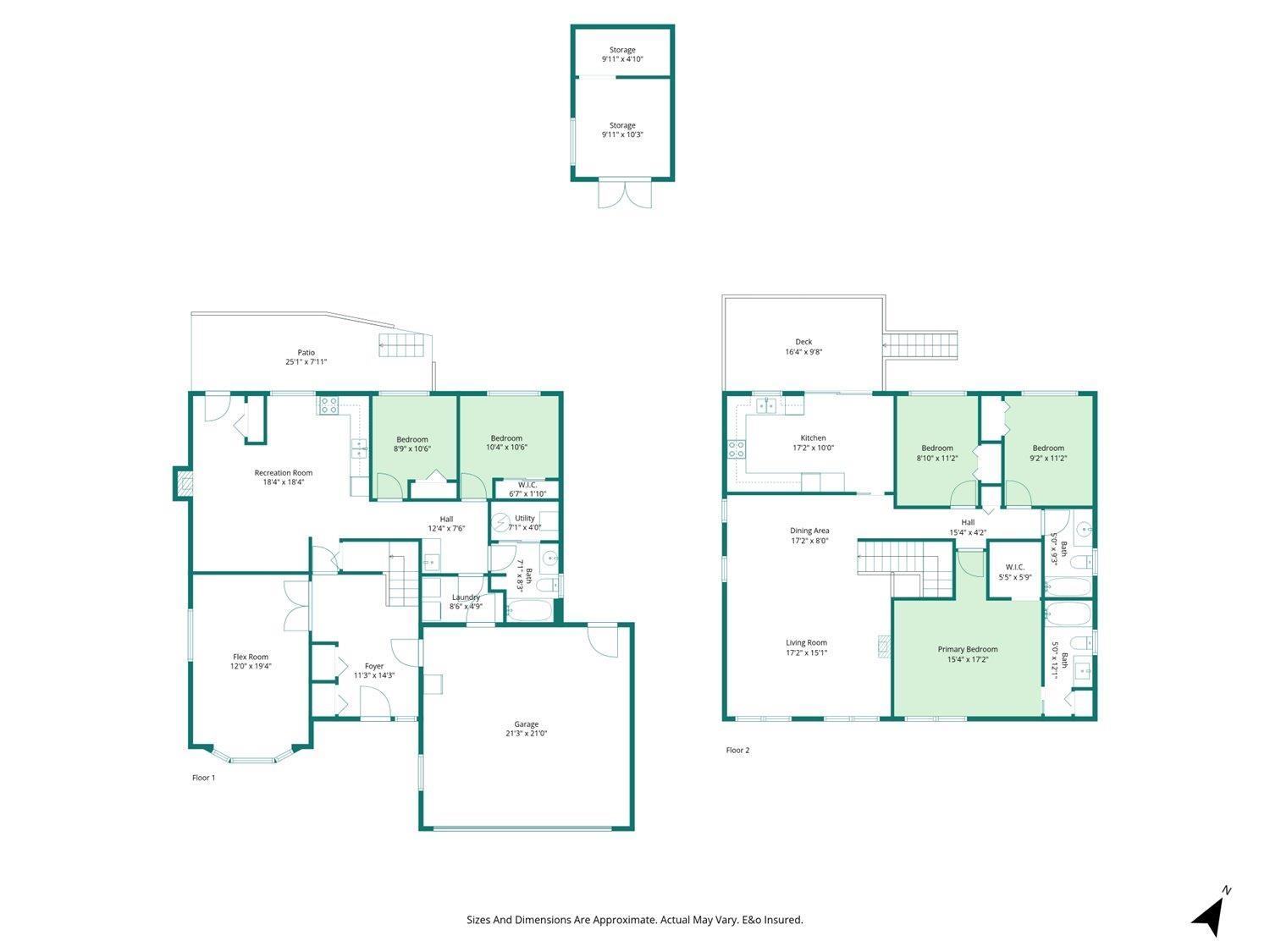5 Bedroom
3 Bathroom
2,632 ft2
Basement Entry
Fireplace
Central Air Conditioning
Forced Air, Heat Pump
$889,900
Featuring a HUGE 0.33 ACRE backyard, 2 bedroom basement suite with separate entry, over 2600 square feet of living space, and parking for 10, all tucked away on a quiet no through street in Central Sardis... this home is VALUE PACKED! With 5 bedrooms and 3 bathrooms, this family home has been well cared for and thoughtfully updated: BRAND NEW roof in 2025, CENTRAL A/C in 2023, and fresh carpet in October 2025. The fully fenced yard offers a mature garden, fruit trees, and a detached shed for storage. The suite is ideal for family or in-laws and even has its own driveway with plenty of parking. Bright, spacious, and full of character with real hardwood floors and large windows, this is the perfect family home. Reach out today to book your private showing and get all the details! (id:46156)
Property Details
|
MLS® Number
|
R3058495 |
|
Property Type
|
Single Family |
|
View Type
|
Mountain View |
Building
|
Bathroom Total
|
3 |
|
Bedrooms Total
|
5 |
|
Appliances
|
Washer, Dryer, Refrigerator, Stove, Dishwasher |
|
Architectural Style
|
Basement Entry |
|
Basement Development
|
Finished |
|
Basement Type
|
Unknown (finished) |
|
Constructed Date
|
1999 |
|
Construction Style Attachment
|
Detached |
|
Cooling Type
|
Central Air Conditioning |
|
Fireplace Present
|
Yes |
|
Fireplace Total
|
1 |
|
Heating Fuel
|
Natural Gas |
|
Heating Type
|
Forced Air, Heat Pump |
|
Stories Total
|
2 |
|
Size Interior
|
2,632 Ft2 |
|
Type
|
House |
Parking
Land
|
Acreage
|
No |
|
Size Irregular
|
14549 |
|
Size Total
|
14549 Sqft |
|
Size Total Text
|
14549 Sqft |
Rooms
| Level |
Type |
Length |
Width |
Dimensions |
|
Lower Level |
Flex Space |
12 ft |
19 ft ,4 in |
12 ft x 19 ft ,4 in |
|
Lower Level |
Foyer |
11 ft ,2 in |
14 ft ,3 in |
11 ft ,2 in x 14 ft ,3 in |
|
Lower Level |
Kitchen |
18 ft ,3 in |
9 ft ,2 in |
18 ft ,3 in x 9 ft ,2 in |
|
Lower Level |
Living Room |
18 ft ,3 in |
9 ft ,2 in |
18 ft ,3 in x 9 ft ,2 in |
|
Lower Level |
Bedroom 4 |
8 ft ,7 in |
10 ft ,6 in |
8 ft ,7 in x 10 ft ,6 in |
|
Lower Level |
Bedroom 5 |
10 ft ,3 in |
10 ft ,6 in |
10 ft ,3 in x 10 ft ,6 in |
|
Lower Level |
Laundry Room |
8 ft ,5 in |
4 ft ,9 in |
8 ft ,5 in x 4 ft ,9 in |
|
Main Level |
Kitchen |
17 ft ,1 in |
10 ft ,1 in |
17 ft ,1 in x 10 ft ,1 in |
|
Main Level |
Dining Room |
17 ft ,1 in |
8 ft |
17 ft ,1 in x 8 ft |
|
Main Level |
Living Room |
17 ft ,1 in |
15 ft ,1 in |
17 ft ,1 in x 15 ft ,1 in |
|
Main Level |
Primary Bedroom |
15 ft ,3 in |
17 ft ,2 in |
15 ft ,3 in x 17 ft ,2 in |
|
Main Level |
Other |
5 ft ,4 in |
5 ft ,9 in |
5 ft ,4 in x 5 ft ,9 in |
|
Main Level |
Bedroom 2 |
8 ft ,8 in |
11 ft ,2 in |
8 ft ,8 in x 11 ft ,2 in |
|
Main Level |
Bedroom 3 |
9 ft ,1 in |
11 ft ,2 in |
9 ft ,1 in x 11 ft ,2 in |
https://www.realtor.ca/real-estate/29010827/46259-ranchero-drive-sardis-east-vedder-chilliwack


