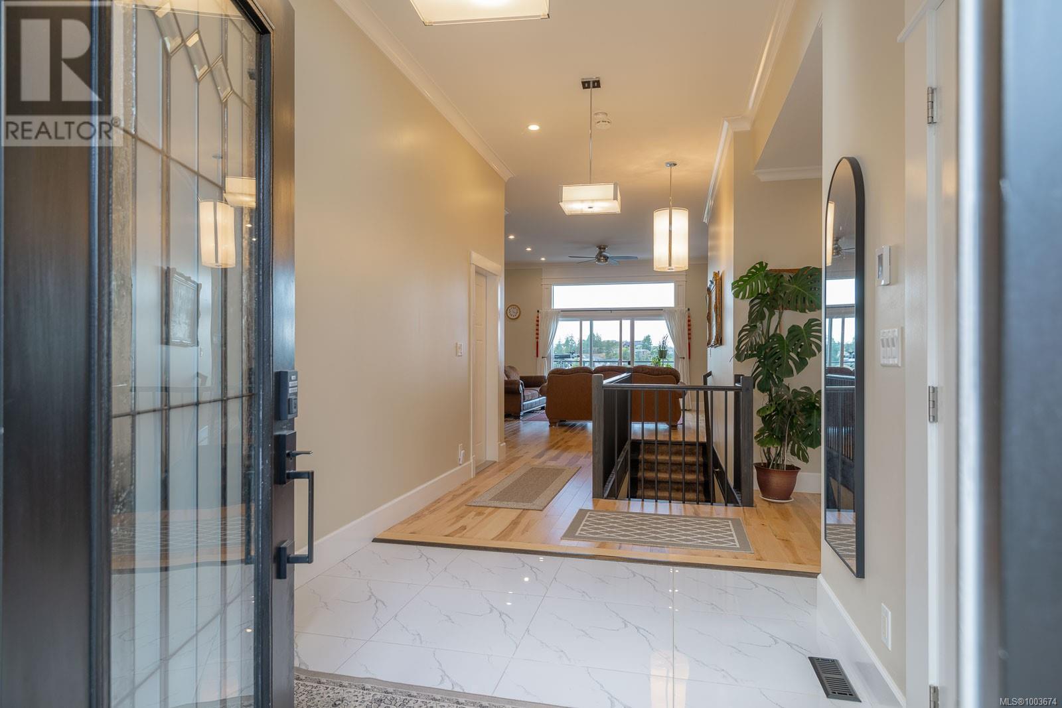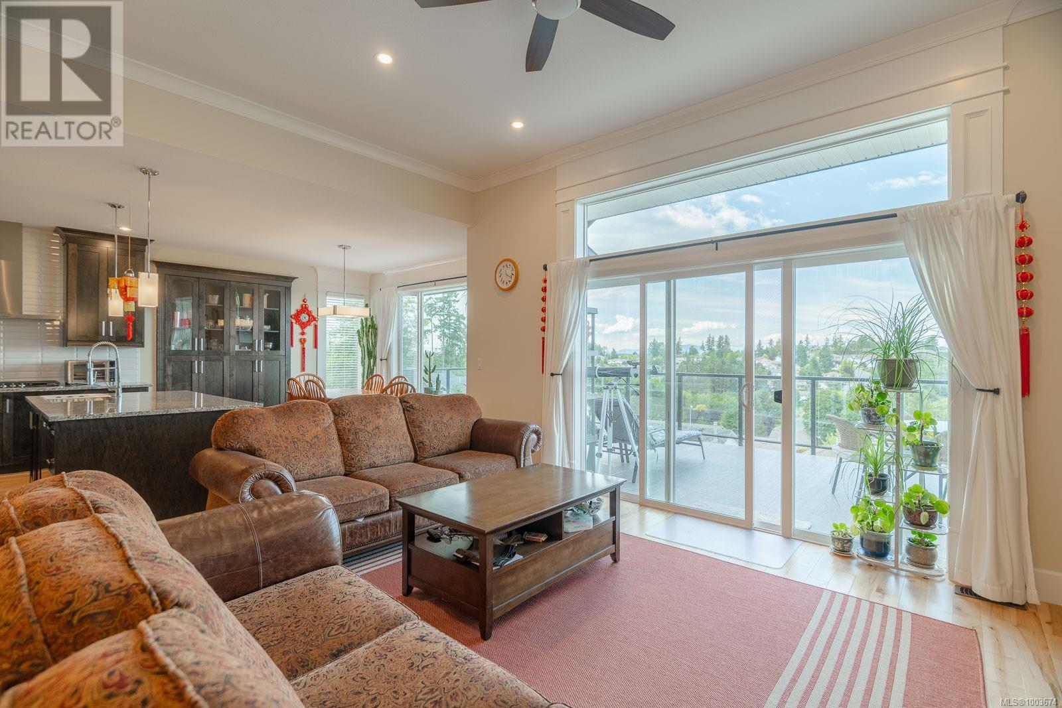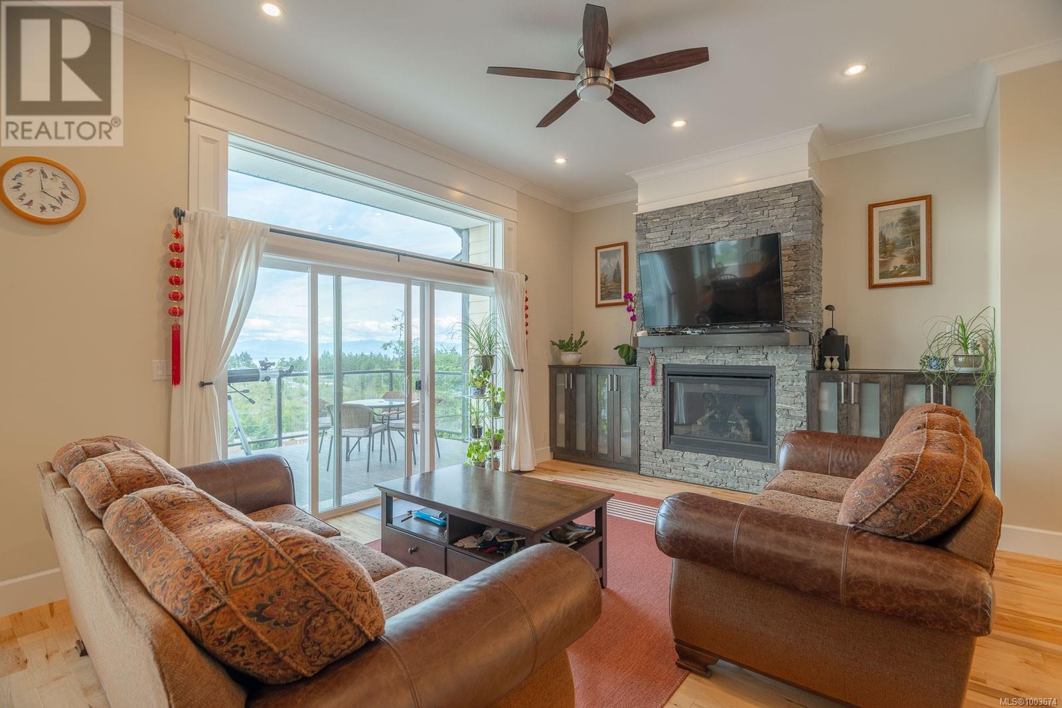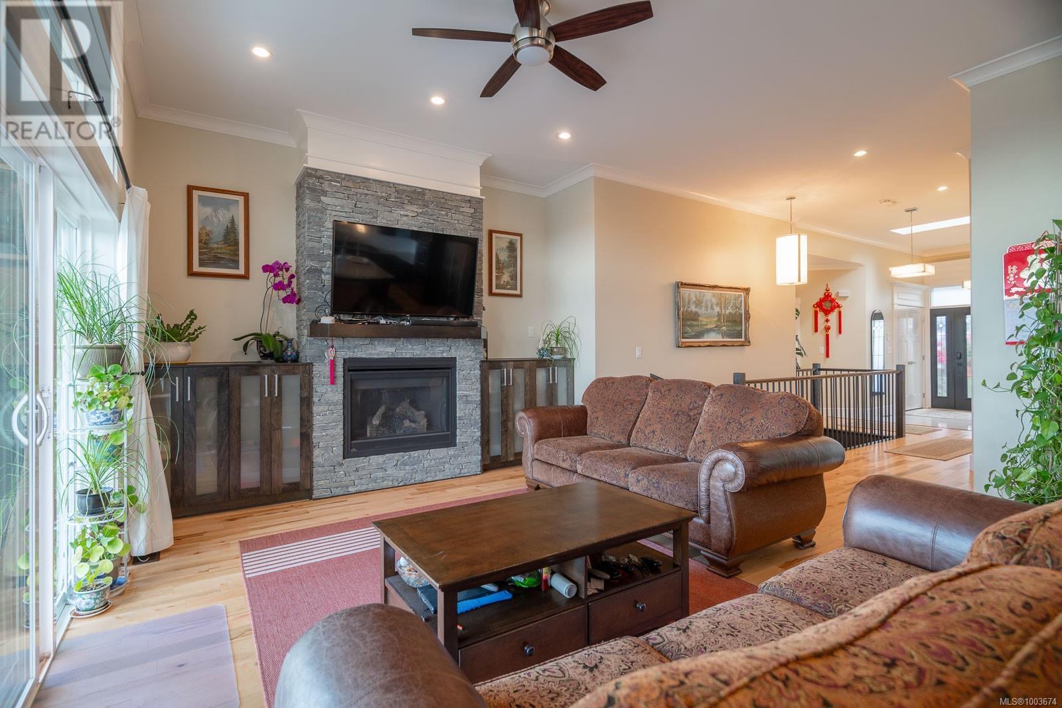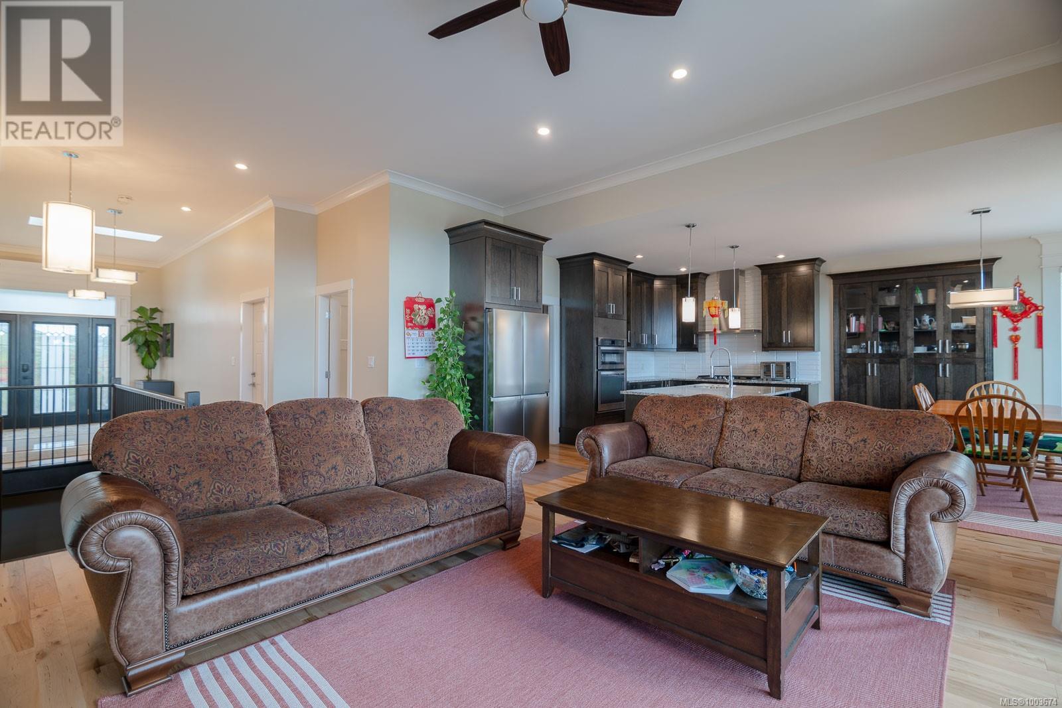6 Bedroom
5 Bathroom
4,475 ft2
Fireplace
Air Conditioned
Forced Air, Heat Pump
$1,415,000
This elegant custom home captures panoramic ocean views from nearly every window across all three levels. With 6 bedrooms and 5 bathrooms, the main-level entry design offers soaring ceilings, oversized windows, a grand living area with built-in cabinetry and a gas fireplace, and a spacious dining room with access to the view deck. The gourmet kitchen features granite countertops, a central island, stainless steel appliances, and a second full spice kitchen. The primary suite includes deck access and a spa-like ensuite with double sinks, a soaker tub, a separate shower, and heated floors. The second level boasts a wired media room with a wet bar, 2 more bedrooms, and a 4-piece bathroom. A fully legal 2-bedroom suite occupies the lower level. Recent upgrades include hardwood flooring, new paint, curtains, a natural gas furnace and heat pump, redesigned landscaping, and RV/boat parking. Measurements are approximate and should be verified if important. (id:46156)
Property Details
|
MLS® Number
|
1003674 |
|
Property Type
|
Single Family |
|
Neigbourhood
|
North Nanaimo |
|
Features
|
Curb & Gutter, Other |
|
Parking Space Total
|
4 |
|
Plan
|
Vip84780 |
|
View Type
|
Mountain View, Ocean View |
Building
|
Bathroom Total
|
5 |
|
Bedrooms Total
|
6 |
|
Constructed Date
|
2016 |
|
Cooling Type
|
Air Conditioned |
|
Fireplace Present
|
Yes |
|
Fireplace Total
|
1 |
|
Heating Fuel
|
Electric, Natural Gas |
|
Heating Type
|
Forced Air, Heat Pump |
|
Size Interior
|
4,475 Ft2 |
|
Total Finished Area
|
4015 Sqft |
|
Type
|
House |
Land
|
Access Type
|
Road Access |
|
Acreage
|
No |
|
Size Irregular
|
7298 |
|
Size Total
|
7298 Sqft |
|
Size Total Text
|
7298 Sqft |
|
Zoning Description
|
R10 |
|
Zoning Type
|
Residential |
Rooms
| Level |
Type |
Length |
Width |
Dimensions |
|
Second Level |
Bathroom |
|
|
4-Piece |
|
Second Level |
Bedroom |
|
|
14'3 x 10'5 |
|
Second Level |
Bedroom |
|
|
14'8 x 10'11 |
|
Second Level |
Recreation Room |
|
|
15'6 x 11'6 |
|
Second Level |
Family Room |
|
|
13'3 x 19'3 |
|
Main Level |
Bathroom |
|
|
2-Piece |
|
Main Level |
Bathroom |
|
|
4-Piece |
|
Main Level |
Ensuite |
|
|
5-Piece |
|
Main Level |
Bedroom |
|
|
14'4 x 10'11 |
|
Main Level |
Primary Bedroom |
|
|
14'5 x 17'0 |
|
Main Level |
Kitchen |
|
|
16'3 x 9'2 |
|
Main Level |
Dining Room |
|
|
12'11 x 10'4 |
|
Main Level |
Living Room |
|
|
17'8 x 12'11 |
|
Main Level |
Entrance |
|
|
8'2 x 8'6 |
|
Additional Accommodation |
Bathroom |
|
|
X |
|
Additional Accommodation |
Bedroom |
|
|
13'2 x 10'8 |
|
Additional Accommodation |
Bedroom |
|
|
14'4 x 10'11 |
|
Additional Accommodation |
Kitchen |
|
|
8'10 x 11'3 |
|
Additional Accommodation |
Dining Room |
|
|
6'8 x 11'2 |
|
Additional Accommodation |
Living Room |
|
|
12'7 x 15'2 |
|
Additional Accommodation |
Kitchen |
|
|
12'10 x 5'4 |
https://www.realtor.ca/real-estate/28514420/4626-sheridan-ridge-rd-nanaimo-north-nanaimo




