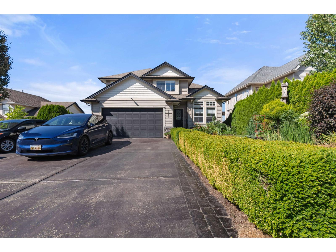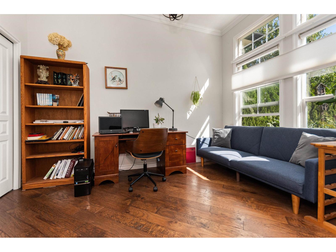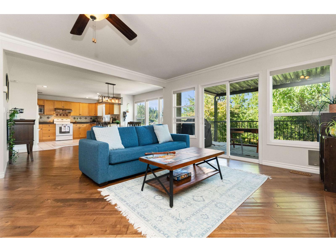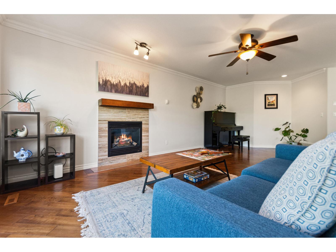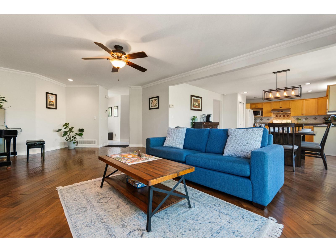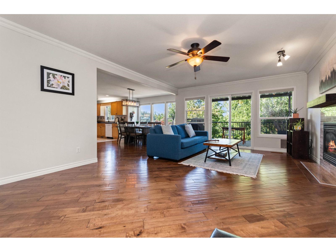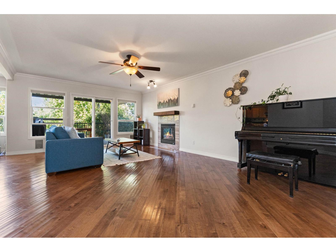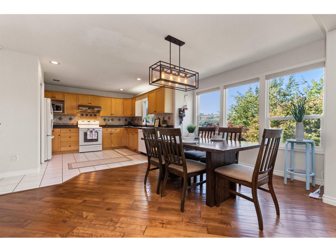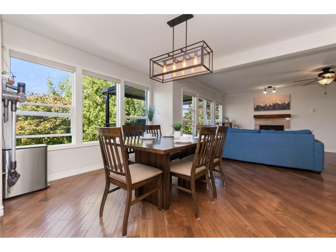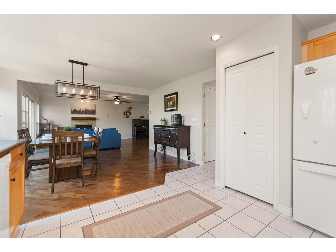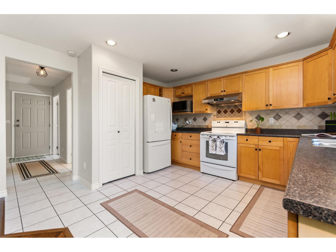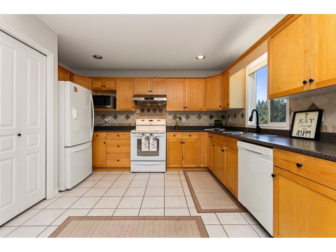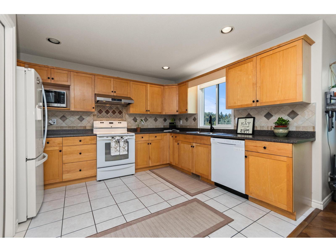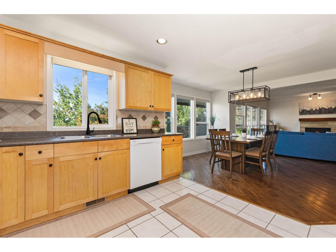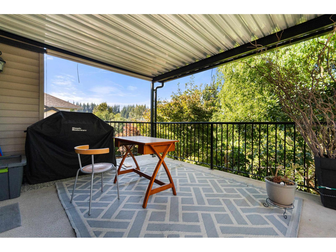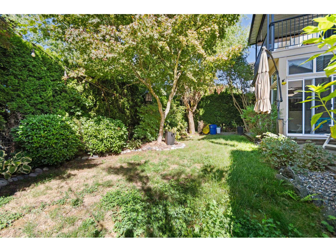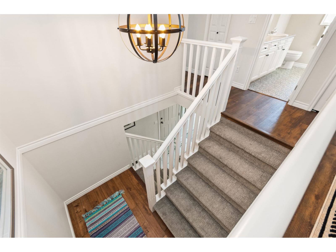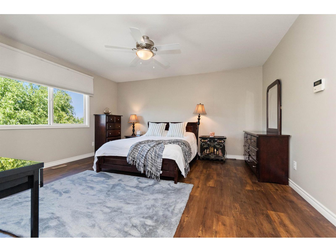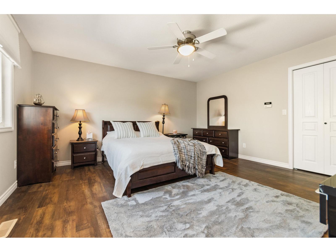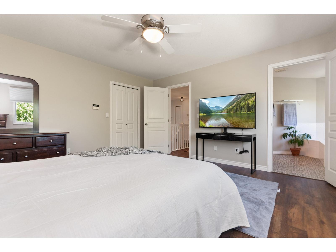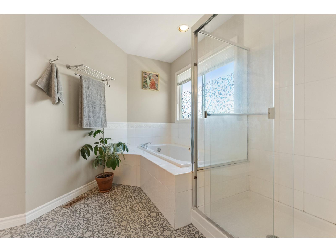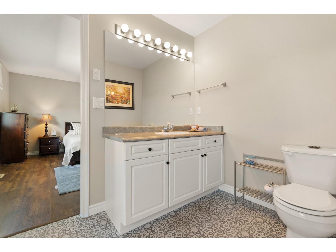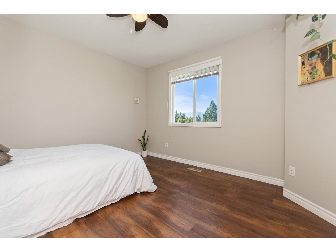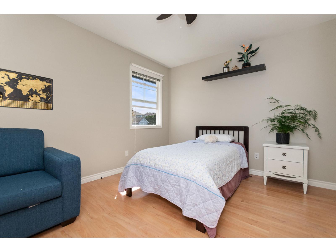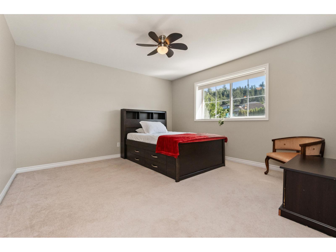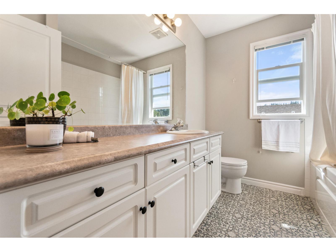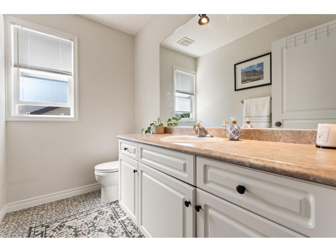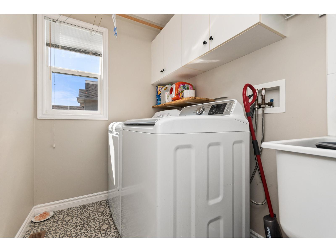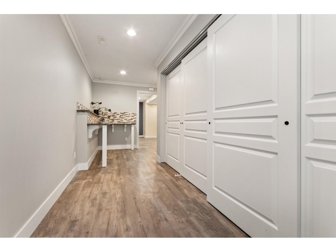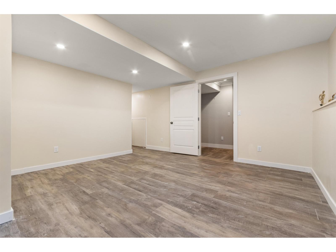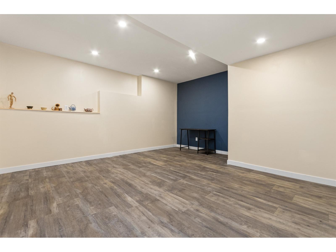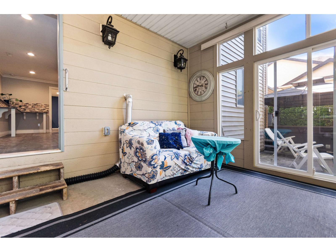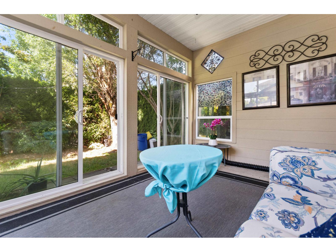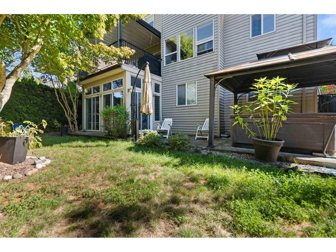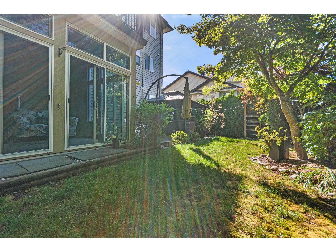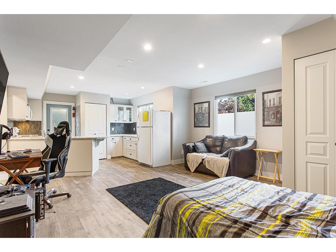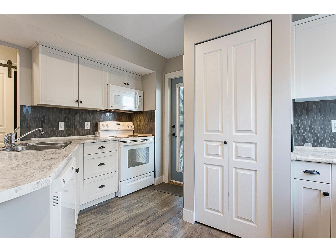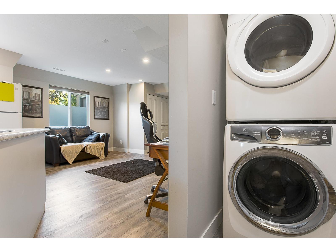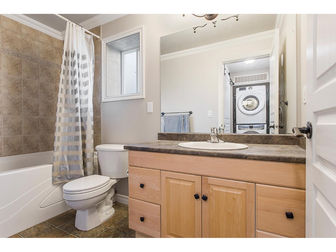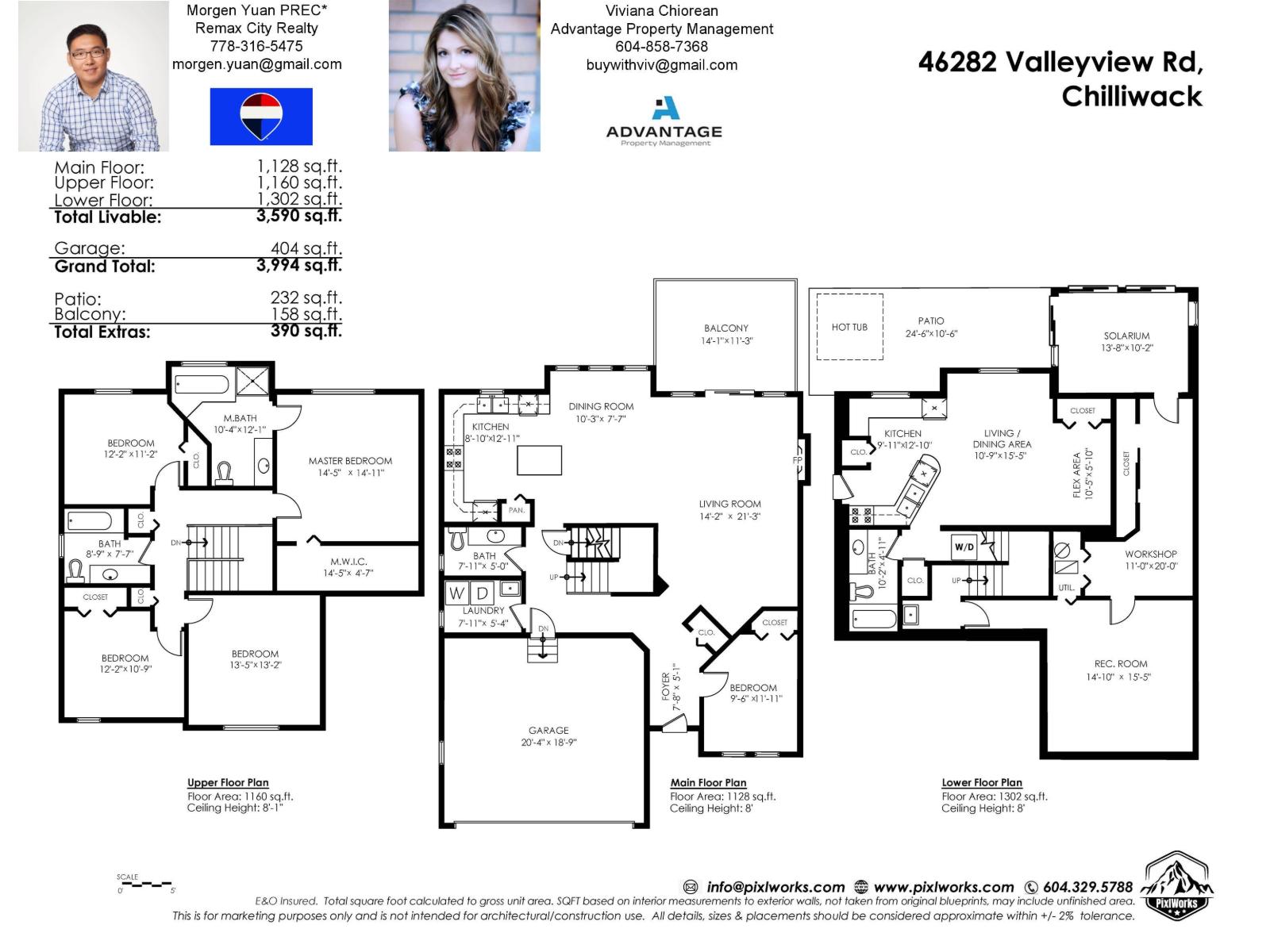5 Bedroom
4 Bathroom
3,590 ft2
Fireplace
Forced Air
$1,090,000
This beautifully designed 2-storey home features 5 beds 4 baths with full walk-out basement & Studio suite. Sits on a 7,169 sq. ft. lot in Promontory, the home is offering sweeping mountain views and timeless curb appeal. Inside, you'll find nearly 3,600 sq. ft. of elegant living space, highlighted by soaring ceilings, a cozy gas fireplace, and expansive windows that flood the home with natural light. The upper floors feature a spacious primary retreat, generous bedrooms, and refined finishes perfect for family living or entertaining. The walk-out basement includes a fully self-contained studio suite with private entrance and laundry, ideal for generating mortgage-helping rental income or accommodating extended family in style. Outdoors, enjoy a newly landscaped front and back yard, oversized garage, and additional parking for an RV or toys. Located in a sought-after, family-friendly neighborhood close to schools, shopping, and recreation, this home blends comfort, versatility, and long-term value. Call today! (id:46156)
Property Details
|
MLS® Number
|
R3039405 |
|
Property Type
|
Single Family |
|
View Type
|
Mountain View |
Building
|
Bathroom Total
|
4 |
|
Bedrooms Total
|
5 |
|
Amenities
|
Laundry - In Suite |
|
Appliances
|
Washer/dryer Combo, Washer, Dryer, Refrigerator, Stove, Dishwasher, Hot Tub |
|
Basement Development
|
Finished |
|
Basement Type
|
Full (finished) |
|
Constructed Date
|
2002 |
|
Construction Style Attachment
|
Detached |
|
Fire Protection
|
Smoke Detectors |
|
Fireplace Present
|
Yes |
|
Fireplace Total
|
1 |
|
Heating Fuel
|
Natural Gas |
|
Heating Type
|
Forced Air |
|
Stories Total
|
3 |
|
Size Interior
|
3,590 Ft2 |
|
Type
|
House |
Parking
Land
|
Acreage
|
No |
|
Size Depth
|
120 Ft |
|
Size Frontage
|
59 Ft |
|
Size Irregular
|
7169 |
|
Size Total
|
7169 Sqft |
|
Size Total Text
|
7169 Sqft |
Rooms
| Level |
Type |
Length |
Width |
Dimensions |
|
Above |
Primary Bedroom |
14 ft ,4 in |
14 ft ,1 in |
14 ft ,4 in x 14 ft ,1 in |
|
Above |
Other |
14 ft ,4 in |
4 ft ,7 in |
14 ft ,4 in x 4 ft ,7 in |
|
Above |
Bedroom 3 |
12 ft ,1 in |
11 ft ,2 in |
12 ft ,1 in x 11 ft ,2 in |
|
Above |
Bedroom 4 |
12 ft ,1 in |
10 ft ,9 in |
12 ft ,1 in x 10 ft ,9 in |
|
Above |
Bedroom 5 |
13 ft ,4 in |
13 ft ,2 in |
13 ft ,4 in x 13 ft ,2 in |
|
Basement |
Kitchen |
9 ft ,9 in |
12 ft ,1 in |
9 ft ,9 in x 12 ft ,1 in |
|
Basement |
Living Room |
10 ft ,7 in |
15 ft ,5 in |
10 ft ,7 in x 15 ft ,5 in |
|
Basement |
Recreational, Games Room |
14 ft ,8 in |
15 ft ,5 in |
14 ft ,8 in x 15 ft ,5 in |
|
Basement |
Solarium |
13 ft ,6 in |
10 ft ,2 in |
13 ft ,6 in x 10 ft ,2 in |
|
Basement |
Storage |
11 ft |
20 ft |
11 ft x 20 ft |
|
Main Level |
Foyer |
7 ft ,6 in |
5 ft ,1 in |
7 ft ,6 in x 5 ft ,1 in |
|
Main Level |
Kitchen |
8 ft ,8 in |
12 ft ,1 in |
8 ft ,8 in x 12 ft ,1 in |
|
Main Level |
Dining Room |
10 ft ,2 in |
7 ft ,7 in |
10 ft ,2 in x 7 ft ,7 in |
|
Main Level |
Living Room |
14 ft ,1 in |
21 ft ,3 in |
14 ft ,1 in x 21 ft ,3 in |
|
Main Level |
Bedroom 2 |
9 ft ,5 in |
11 ft ,1 in |
9 ft ,5 in x 11 ft ,1 in |
|
Main Level |
Laundry Room |
7 ft ,9 in |
5 ft ,4 in |
7 ft ,9 in x 5 ft ,4 in |
https://www.realtor.ca/real-estate/28767143/46282-valleyview-road-promontory-chilliwack


